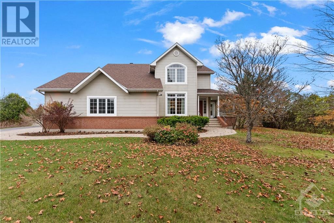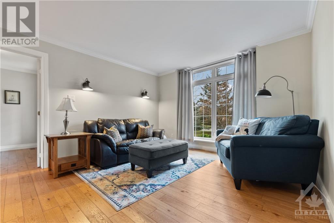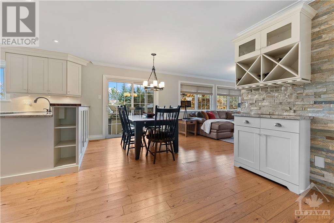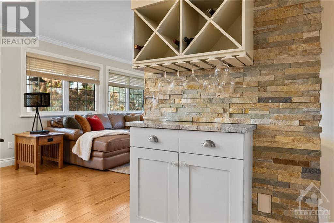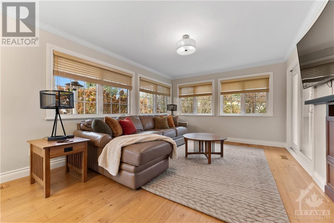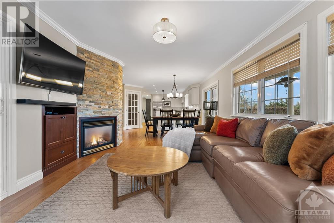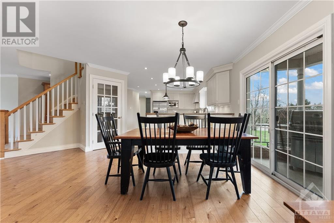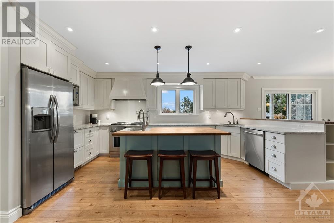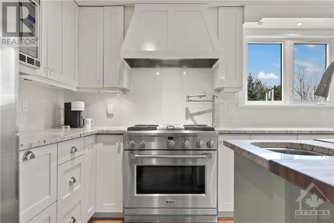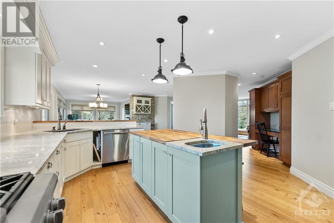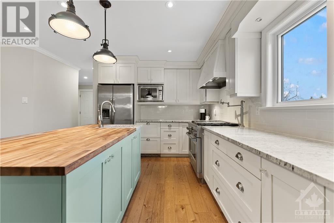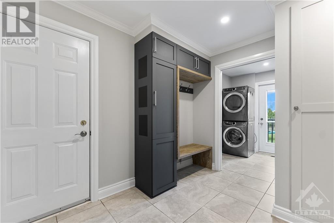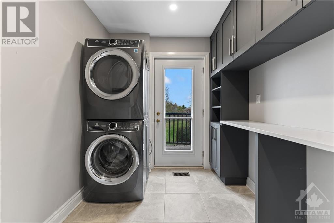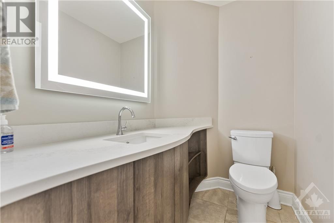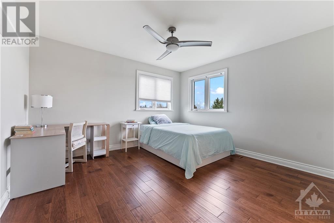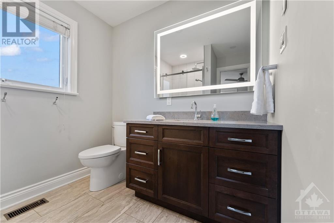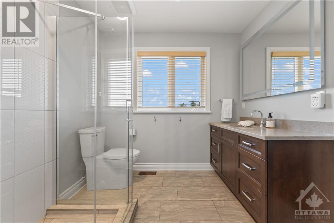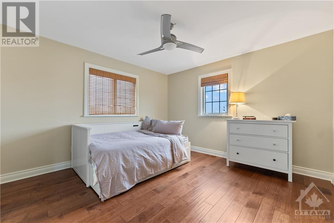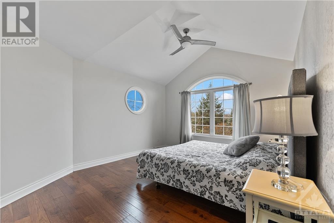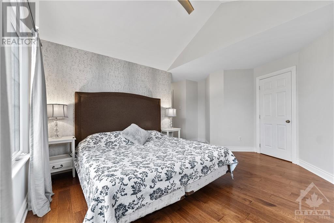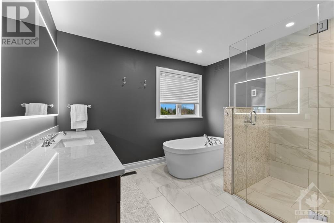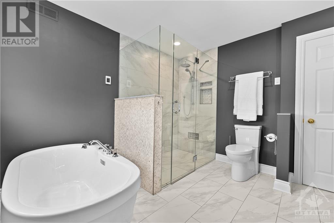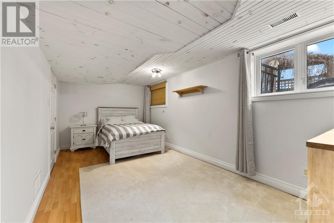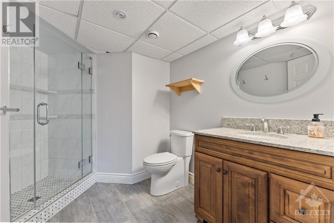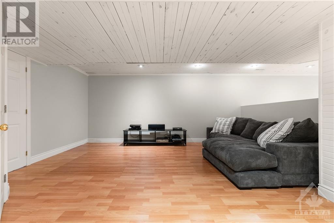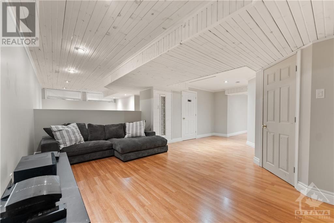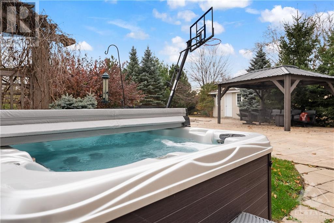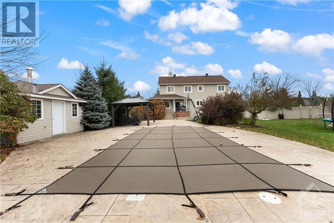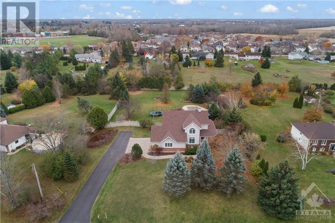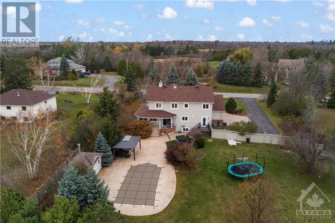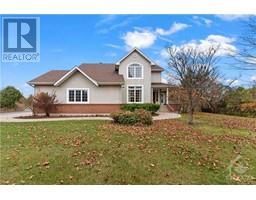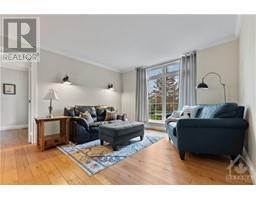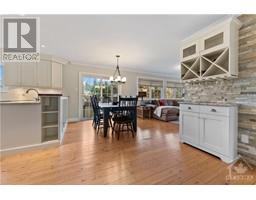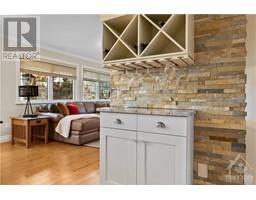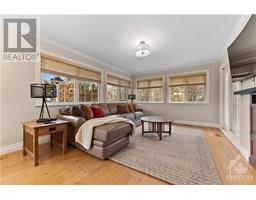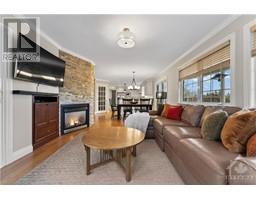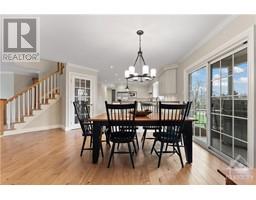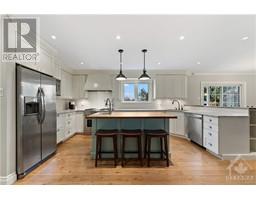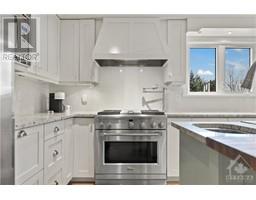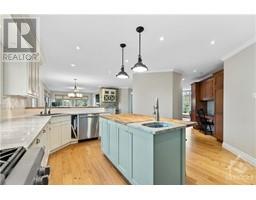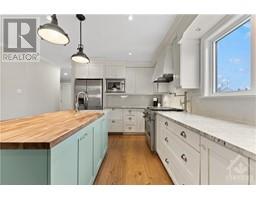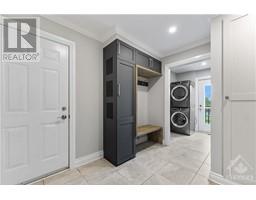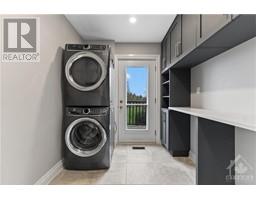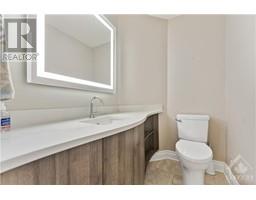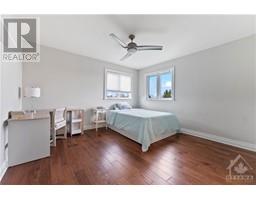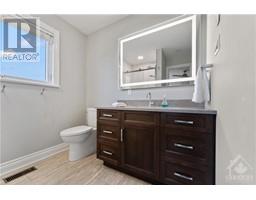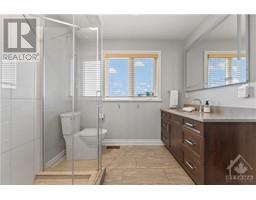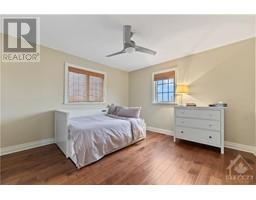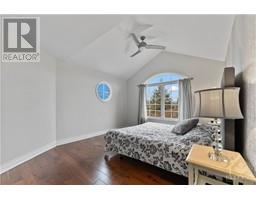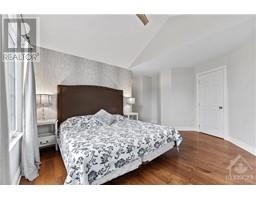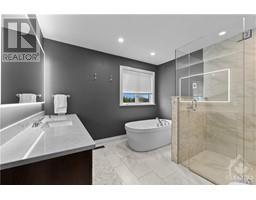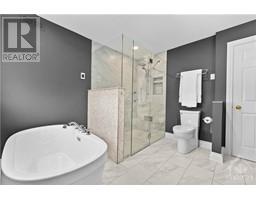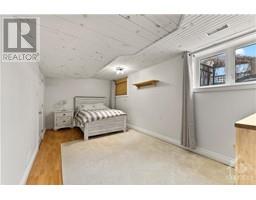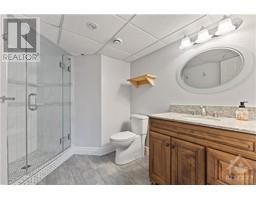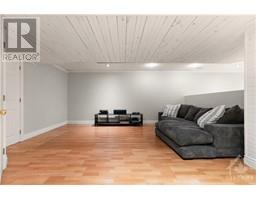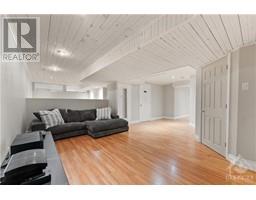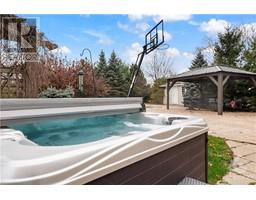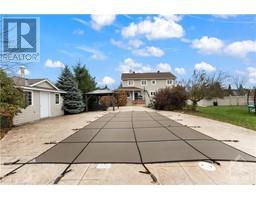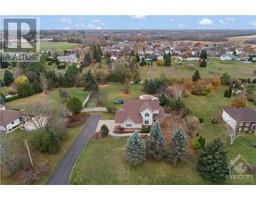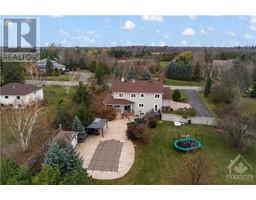173 Julie Anne Crescent Carleton Place, Ontario K7C 4M5
$999,000
Don’t miss this rare opportunity to live in THE prestigious neighbourhood in Carleton Place! Where luxury and exquisite family living blend with convenience and comfort, your new lifestyle await! The spacious mn lvl offers a bright and mdrn kitchen with upgrades including granite cntrtps, pot filler, and drink drawers. With a beverage cntr and cozy natural gas fireplace to enjoy chilly evenings, you will love the layout. The 2nd lvl has massive appeal with 3 bright bdrms each offering their own ensuite updated in /18, making family living a dream! The lwr lvl provides many options for multi gen lving with loads of space for entertaining, full bath and bdrm. The entertainer’s backyard is stunning, making this home the memorable destination you have always wanted! Ft meticulous landscaping, salt-water heated in-ground pool, hot tub, fenced yard, gazebo all on an expansive 1 acre lot with Natural Gas, well and septic. Welcome to in-town living with ALL of the benefits of a country estate (id:50133)
Property Details
| MLS® Number | 1366470 |
| Property Type | Single Family |
| Neigbourhood | Carlgate Estates |
| Amenities Near By | Recreation Nearby |
| Communication Type | Internet Access |
| Community Features | Family Oriented |
| Easement | None |
| Features | Acreage, Gazebo, Automatic Garage Door Opener |
| Parking Space Total | 3 |
| Pool Type | Inground Pool |
| Road Type | Paved Road |
| Storage Type | Storage Shed |
| Structure | Patio(s) |
Building
| Bathroom Total | 5 |
| Bedrooms Above Ground | 3 |
| Bedrooms Below Ground | 1 |
| Bedrooms Total | 4 |
| Appliances | Refrigerator, Dishwasher, Dryer, Hood Fan, Microwave, Stove, Washer, Hot Tub, Blinds |
| Basement Development | Finished |
| Basement Type | Full (finished) |
| Constructed Date | 2000 |
| Construction Material | Wood Frame |
| Construction Style Attachment | Detached |
| Cooling Type | Central Air Conditioning |
| Exterior Finish | Brick, Siding |
| Fire Protection | Smoke Detectors |
| Fireplace Present | Yes |
| Fireplace Total | 1 |
| Flooring Type | Hardwood, Laminate |
| Foundation Type | Poured Concrete |
| Half Bath Total | 1 |
| Heating Fuel | Natural Gas |
| Heating Type | Forced Air |
| Stories Total | 2 |
| Type | House |
| Utility Water | Drilled Well |
Parking
| Attached Garage | |
| Inside Entry | |
| Oversize | |
| Surfaced |
Land
| Acreage | Yes |
| Fence Type | Fenced Yard |
| Land Amenities | Recreation Nearby |
| Landscape Features | Landscaped |
| Sewer | Septic System |
| Size Frontage | 150 Ft |
| Size Irregular | 1.07 |
| Size Total | 1.07 Ac |
| Size Total Text | 1.07 Ac |
| Zoning Description | Rural Residential |
Rooms
| Level | Type | Length | Width | Dimensions |
|---|---|---|---|---|
| Second Level | 3pc Bathroom | 7'1" x 7'11" | ||
| Second Level | 3pc Ensuite Bath | 7'0" x 7'7" | ||
| Second Level | 4pc Ensuite Bath | 10'4" x 10'0" | ||
| Second Level | Bedroom | 12'6" x 14'6" | ||
| Second Level | Bedroom | 13'1" x 12'2" | ||
| Second Level | Primary Bedroom | 15'5" x 12'9" | ||
| Second Level | Other | 6'11" x 8'4" | ||
| Lower Level | 3pc Bathroom | 9'9" x 8'2" | ||
| Lower Level | Bedroom | 9'8" x 18'7" | ||
| Lower Level | Den | 22'7" x 14'4" | ||
| Lower Level | Recreation Room | 32'5" x 16'8" | ||
| Main Level | 2pc Bathroom | 4'6" x 6'2" | ||
| Main Level | Dining Room | 18'2" x 11'2" | ||
| Main Level | Family Room | 13'9" x 11'9" | ||
| Main Level | Foyer | 9'0" x 8'3" | ||
| Main Level | Kitchen | 13'1" x 17'2" | ||
| Main Level | Laundry Room | 6'11" x 7'3" | ||
| Main Level | Living Room | 15'4" x 13'6" | ||
| Main Level | Mud Room | 10'3" x 7'5" | ||
| Other | Other | 25'8" x 29'3" |
https://www.realtor.ca/real-estate/26253023/173-julie-anne-crescent-carleton-place-carlgate-estates
Contact Us
Contact us for more information
Tanya Evoy
Broker
www.evoyrealestate.ca
facebook.com/EvoyRealEstateTeam/
TanyaEvoy
twitter.com/tanyaevoy
515 Mcneely Avenue, Unit 1-A
Carleton Place, Ontario K7C 0A8
(613) 257-4663
(613) 257-4673
www.remaxaffiliates.ca

