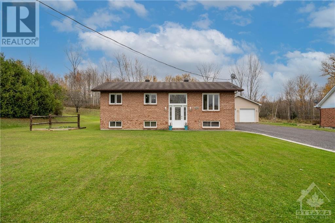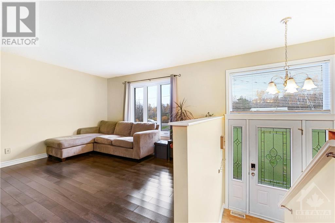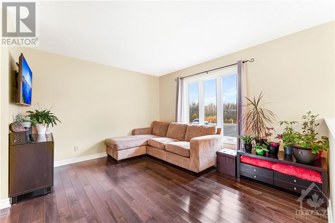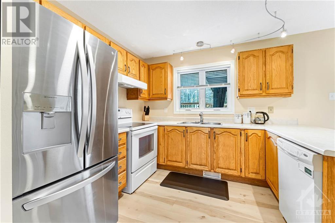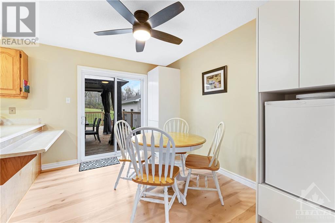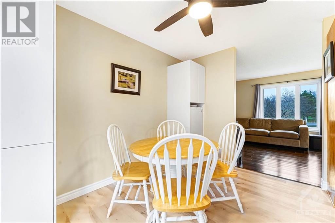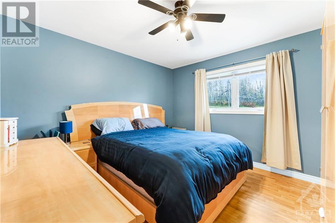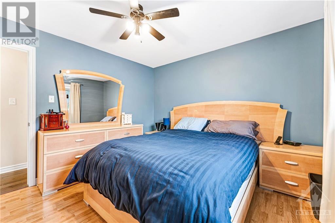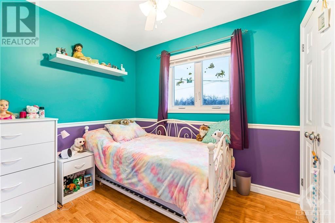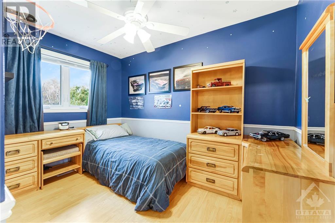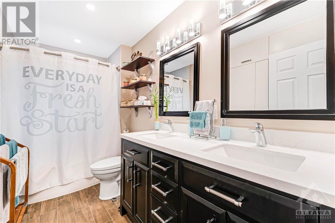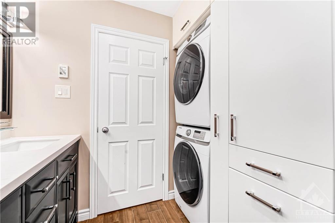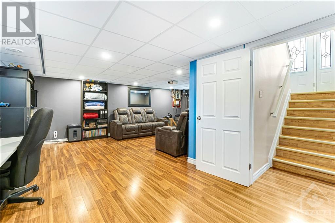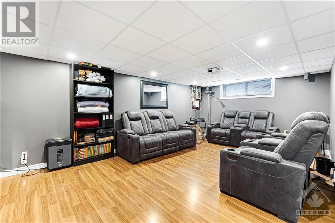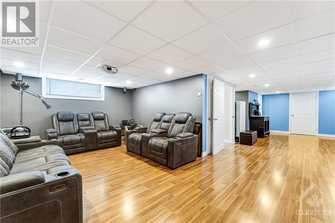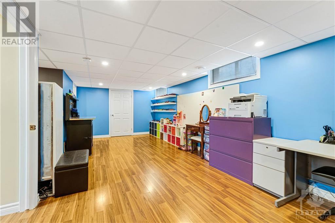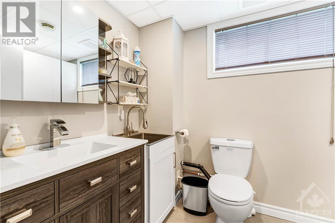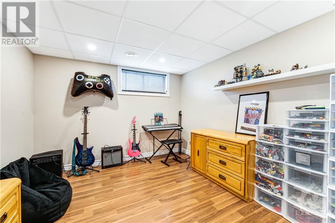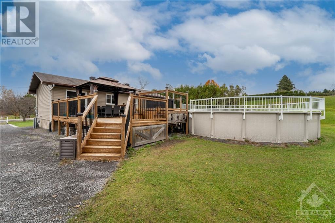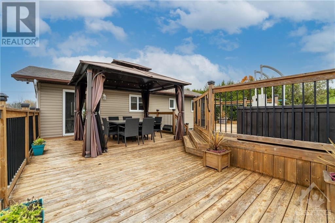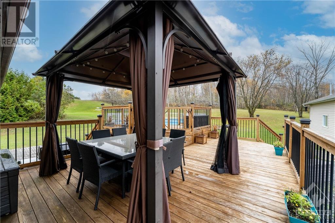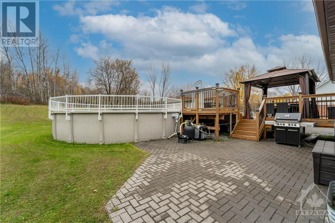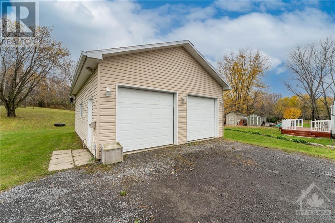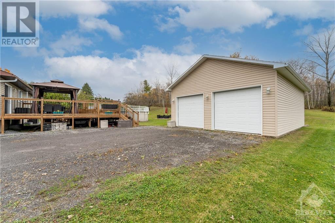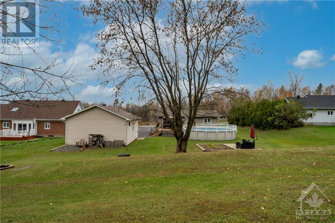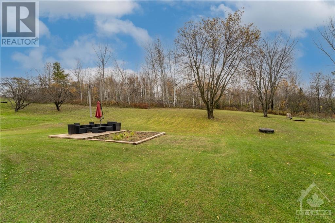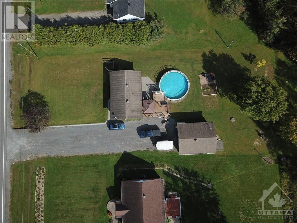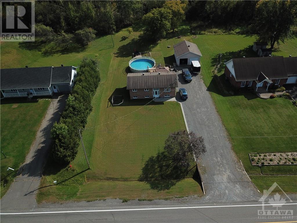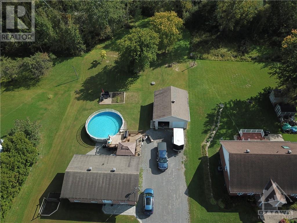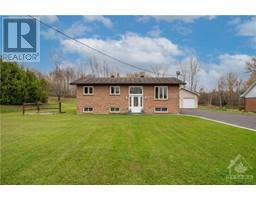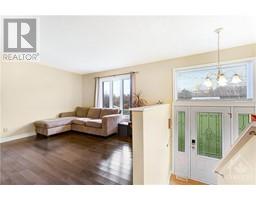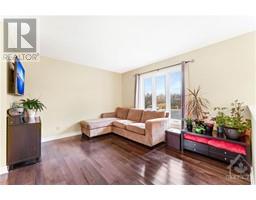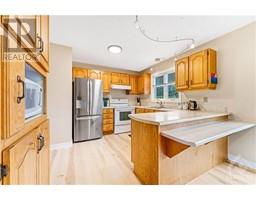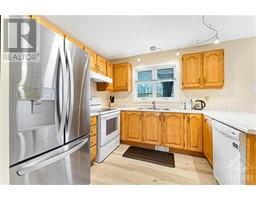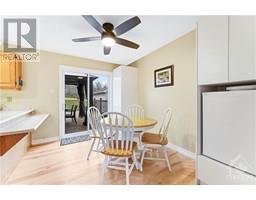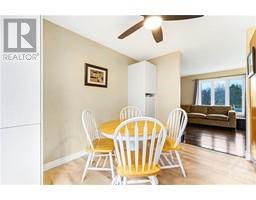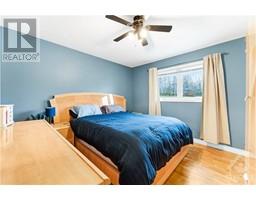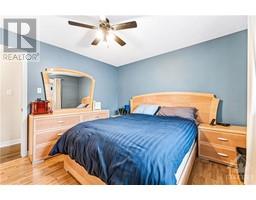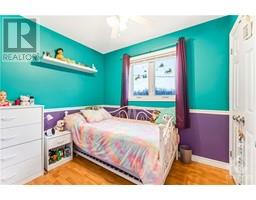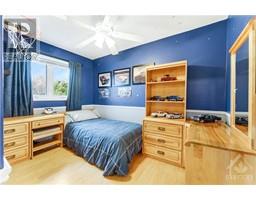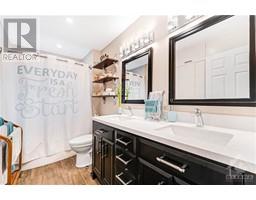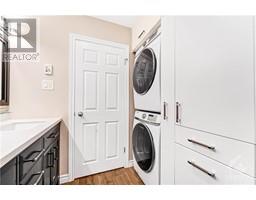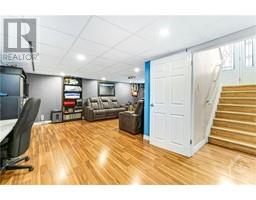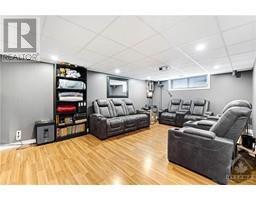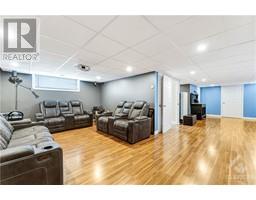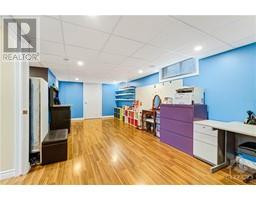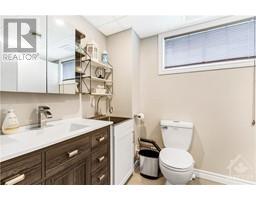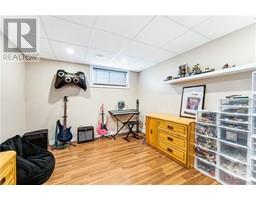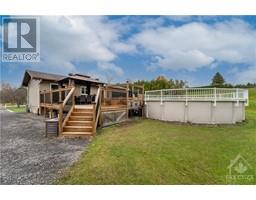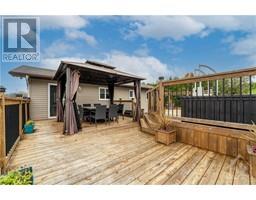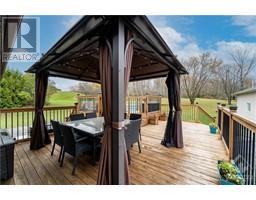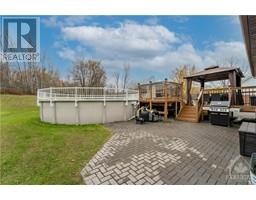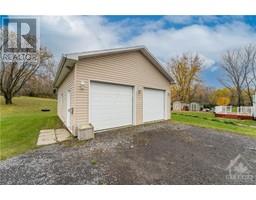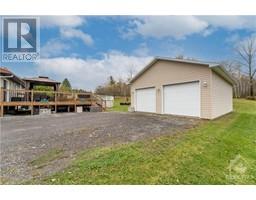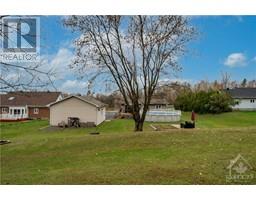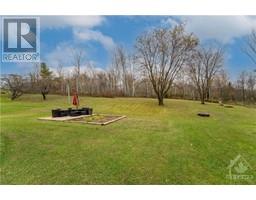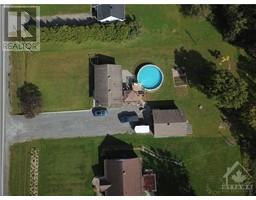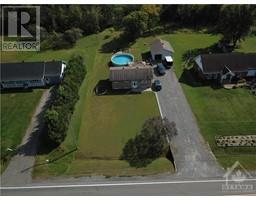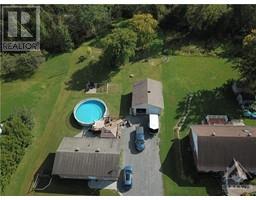1746 Labonte Street Clarence Creek, Ontario K0A 1N0
$584,900
Well maintained 3+1 bedroom high ranch bungalow on large 1/2 acre lot. This home features hardwood flooring in living room, renovated main floor 5pc bathroom with heated floors, fully finished basement with huge recreation room, playroom, bedroom, storage, mechanical room and 2pc bathroom, natural gas furnace (2019) w/programmable thermostat, central air conditioning and central vacuum. This property also features an oversize detached 24x30 garage/workshop with heater already installed (insulation needs to be completed), large rear deck (2017) w/gazebo, a 27' above ground pool (2018), huge driveway, attractive landscaping and property is connected to municipal water. Great yard backing onto forest. This property shows pride of ownership! Must be seen. As per OREA form 244, 24 hours irrevocable on all offers but Seller may respond sooner and all offers are conditional upon Seller firming up on a specific property. (id:50133)
Property Details
| MLS® Number | 1366664 |
| Property Type | Single Family |
| Neigbourhood | Clarence Creek |
| Communication Type | Internet Access |
| Features | Automatic Garage Door Opener |
| Parking Space Total | 8 |
| Pool Type | Above Ground Pool |
| Road Type | Paved Road |
| Structure | Deck |
Building
| Bathroom Total | 2 |
| Bedrooms Above Ground | 3 |
| Bedrooms Below Ground | 1 |
| Bedrooms Total | 4 |
| Appliances | Refrigerator, Dishwasher, Hood Fan, Stove |
| Architectural Style | Raised Ranch |
| Basement Development | Finished |
| Basement Type | Full (finished) |
| Constructed Date | 1988 |
| Construction Material | Wood Frame |
| Construction Style Attachment | Detached |
| Cooling Type | Central Air Conditioning |
| Exterior Finish | Brick, Siding |
| Flooring Type | Hardwood, Laminate, Ceramic |
| Foundation Type | Poured Concrete |
| Half Bath Total | 1 |
| Heating Fuel | Natural Gas |
| Heating Type | Forced Air |
| Stories Total | 1 |
| Type | House |
| Utility Water | Municipal Water |
Parking
| Detached Garage | |
| Oversize |
Land
| Acreage | No |
| Landscape Features | Landscaped |
| Sewer | Septic System |
| Size Depth | 214 Ft ,2 In |
| Size Frontage | 105 Ft |
| Size Irregular | 104.99 Ft X 214.14 Ft |
| Size Total Text | 104.99 Ft X 214.14 Ft |
| Zoning Description | Residential |
Rooms
| Level | Type | Length | Width | Dimensions |
|---|---|---|---|---|
| Basement | Recreation Room | 21'5" x 12'0" | ||
| Basement | Playroom | 20'3" x 10'6" | ||
| Basement | Bedroom | 10'7" x 9'9" | ||
| Basement | Storage | Measurements not available | ||
| Basement | Utility Room | Measurements not available | ||
| Basement | 2pc Bathroom | Measurements not available | ||
| Main Level | Living Room | 12'3" x 10'6" | ||
| Main Level | Kitchen | 11'5" x 10'8" | ||
| Main Level | Dining Room | 10'8" x 8'5" | ||
| Main Level | Primary Bedroom | 11'1" x 11'0" | ||
| Main Level | Bedroom | 10'5" x 7'2" | ||
| Main Level | Bedroom | 8'7" x 7'4" | ||
| Main Level | 5pc Bathroom | Measurements not available | ||
| Main Level | Laundry Room | Measurements not available |
https://www.realtor.ca/real-estate/26225197/1746-labonte-street-clarence-creek-clarence-creek
Contact Us
Contact us for more information

Michel Auger
Salesperson
www.michelauger.ca
1863 Laurier St P.o.box 845
Rockland, Ontario K4K 0L5
(613) 446-6031
(613) 446-7100

