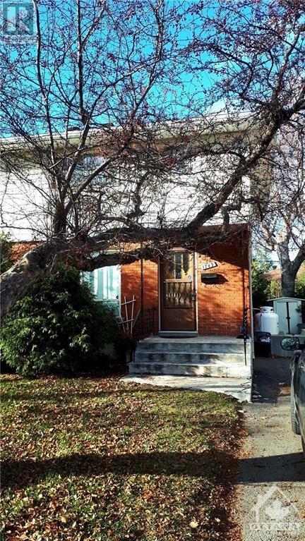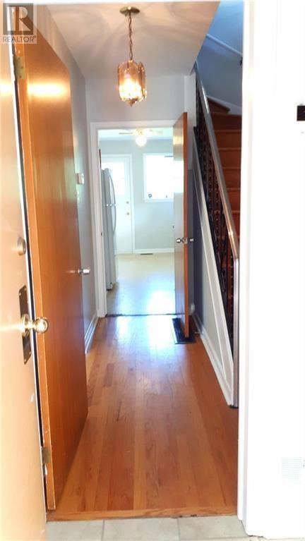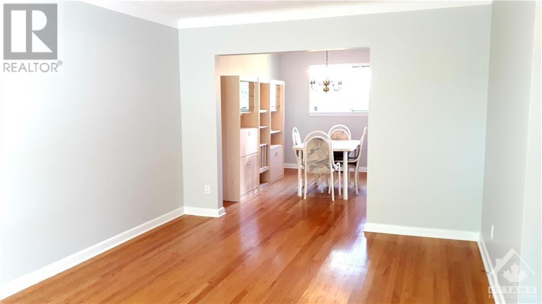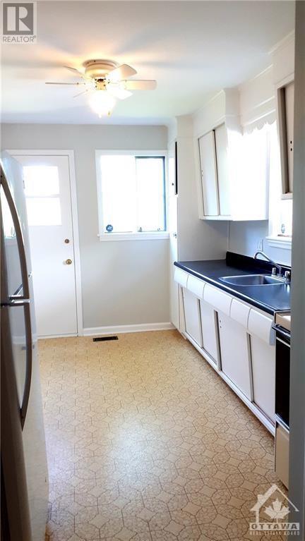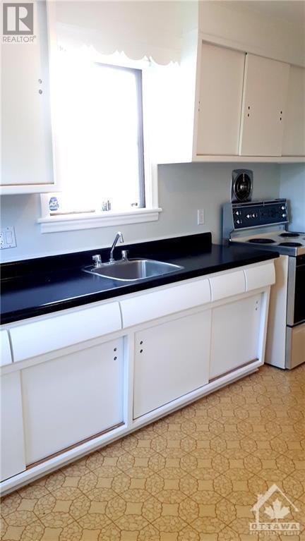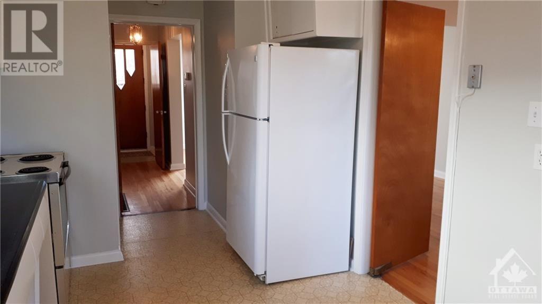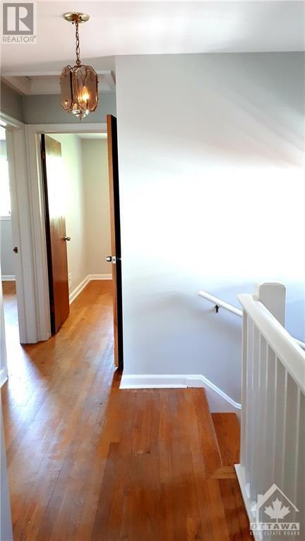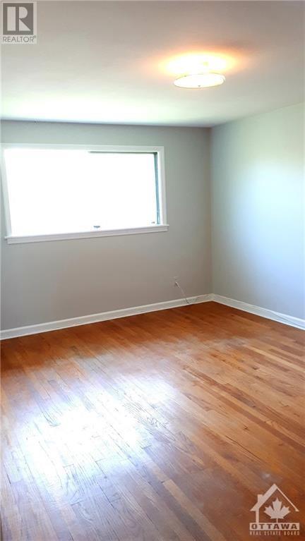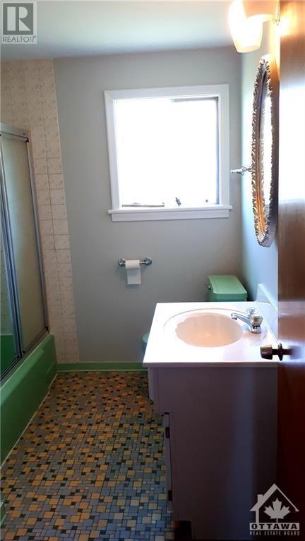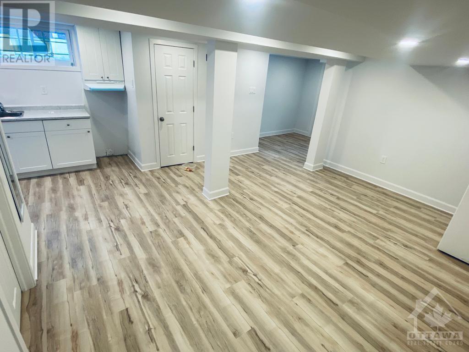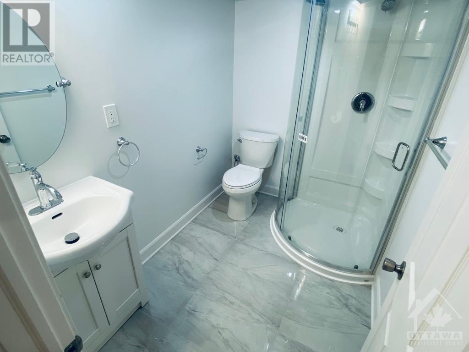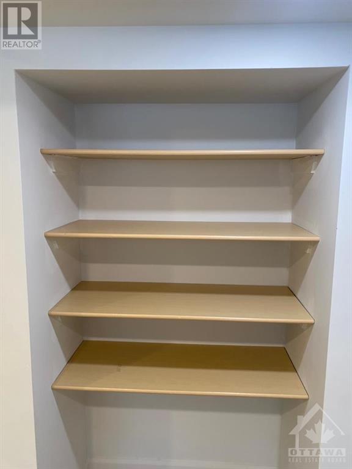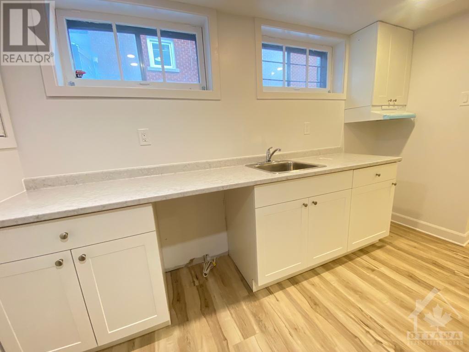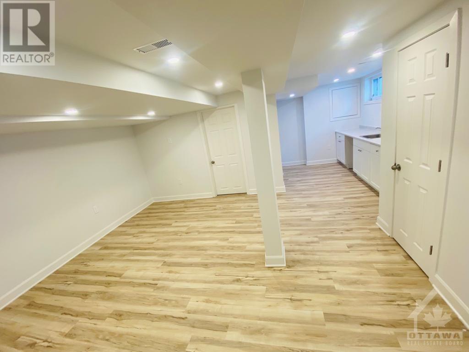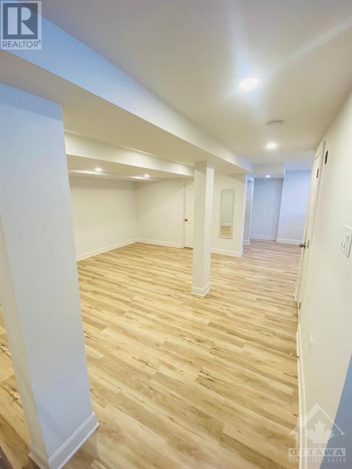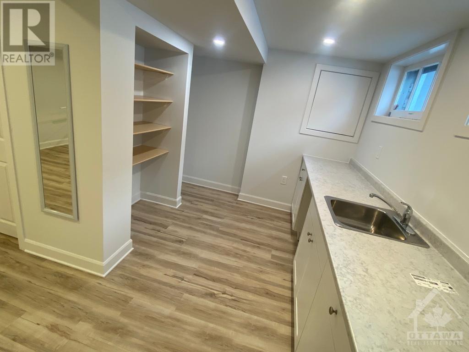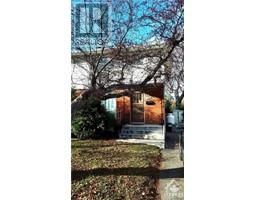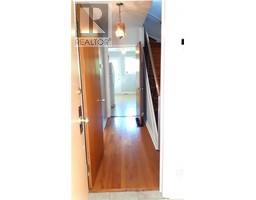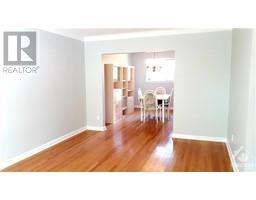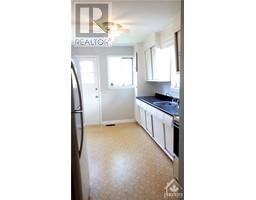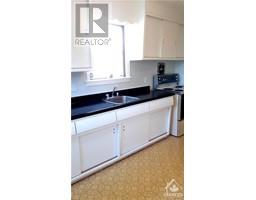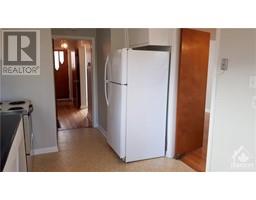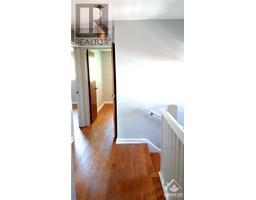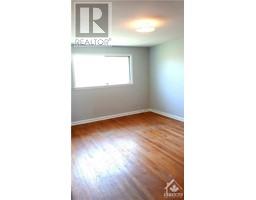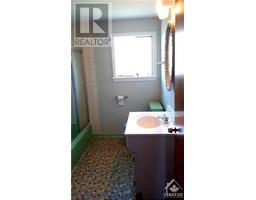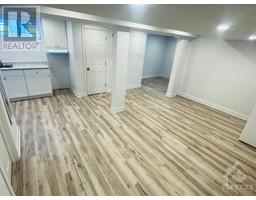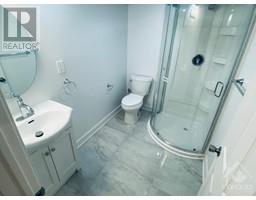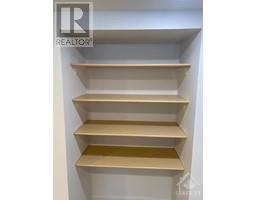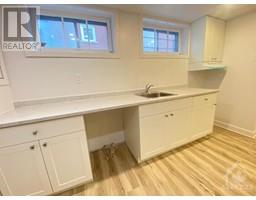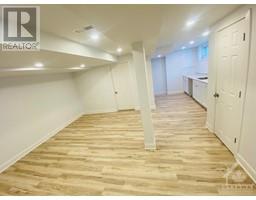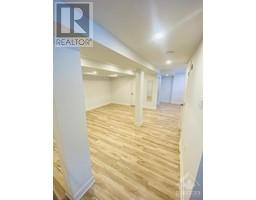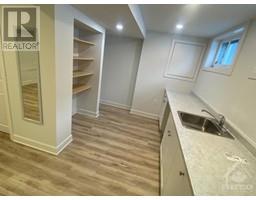1749 Baseline Road Ottawa, Ontario K2C 0C1
3 Bedroom
2 Bathroom
Central Air Conditioning
Forced Air
$549,900
Location!!Location!!Location!!Welcome to well maintained semi-detached in the desired neighborhood. Main Floor includes living room, dining room and kitchen with large windows. Second floor includes three decent sized bedrooms with full washroom. Basement is newly renovated with full washroom and kitchenette. Great Investment property for new investors. Property is tenant occupied. 24 Hours irrevocable on all offers. (id:50133)
Property Details
| MLS® Number | 1366680 |
| Property Type | Single Family |
| Neigbourhood | Bel Air Heights |
| Amenities Near By | Airport, Public Transit, Shopping |
| Parking Space Total | 3 |
Building
| Bathroom Total | 2 |
| Bedrooms Above Ground | 3 |
| Bedrooms Total | 3 |
| Appliances | Refrigerator, Dishwasher, Dryer, Stove, Washer |
| Basement Development | Finished |
| Basement Type | Full (finished) |
| Constructed Date | 1959 |
| Construction Style Attachment | Semi-detached |
| Cooling Type | Central Air Conditioning |
| Exterior Finish | Brick |
| Flooring Type | Hardwood, Tile |
| Foundation Type | Block |
| Heating Fuel | Natural Gas |
| Heating Type | Forced Air |
| Stories Total | 2 |
| Type | House |
| Utility Water | Municipal Water |
Parking
| Surfaced |
Land
| Acreage | No |
| Land Amenities | Airport, Public Transit, Shopping |
| Sewer | Municipal Sewage System |
| Size Depth | 77 Ft ,1 In |
| Size Frontage | 30 Ft |
| Size Irregular | 30.01 Ft X 77.07 Ft |
| Size Total Text | 30.01 Ft X 77.07 Ft |
| Zoning Description | Residential |
Rooms
| Level | Type | Length | Width | Dimensions |
|---|---|---|---|---|
| Second Level | Primary Bedroom | 15'0" x 11'3" | ||
| Second Level | Bedroom | 13'3" x 9'4" | ||
| Second Level | Bedroom | 9'8" x 9'3" | ||
| Main Level | Living Room | 17'0" x 11'4" | ||
| Main Level | Dining Room | 12'10" x 9'3" | ||
| Main Level | Kitchen | 12'10" x 8'10" |
https://www.realtor.ca/real-estate/26217336/1749-baseline-road-ottawa-bel-air-heights
Contact Us
Contact us for more information
Sahil Gupta
Salesperson
Exp Realty
343 Preston Street, 11th Floor
Ottawa, Ontario K1S 1N4
343 Preston Street, 11th Floor
Ottawa, Ontario K1S 1N4
(866) 530-7737
(647) 849-3180
www.exprealty.ca

