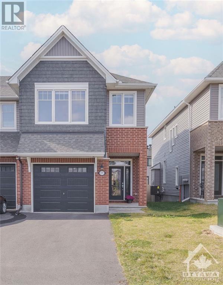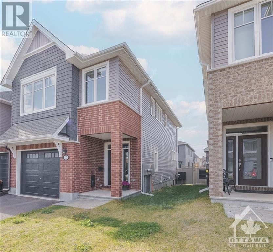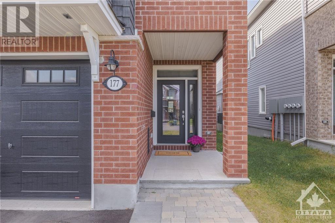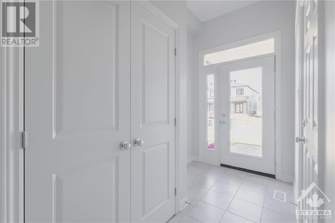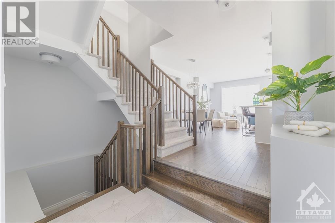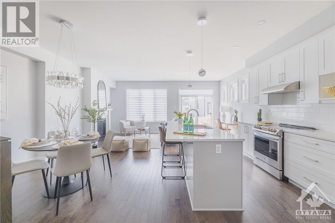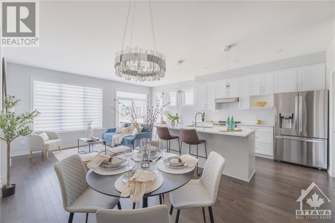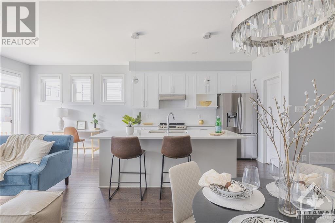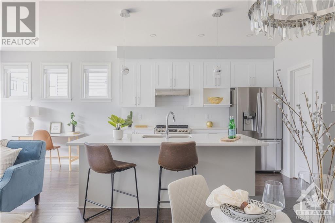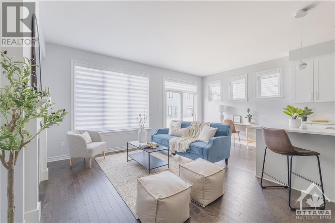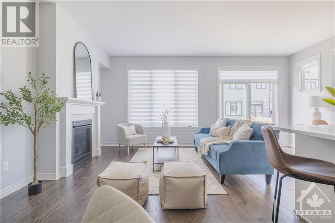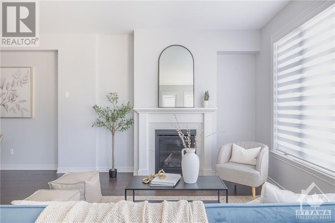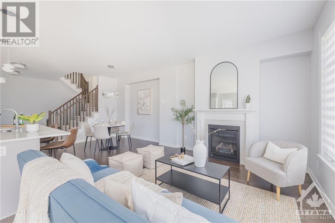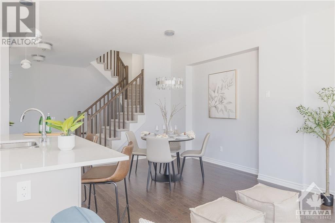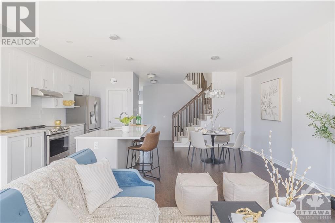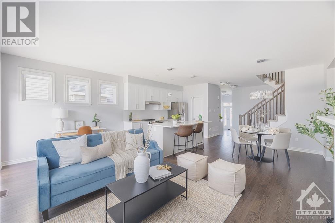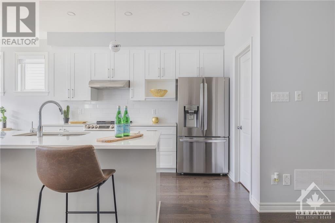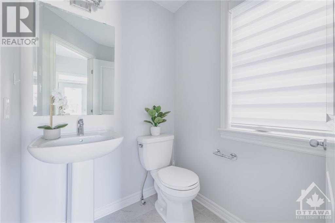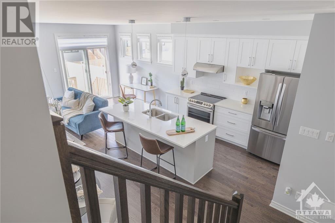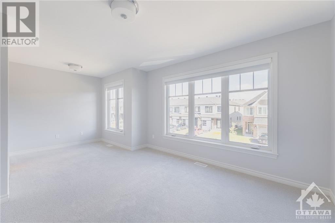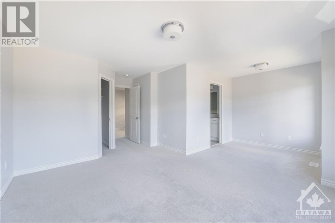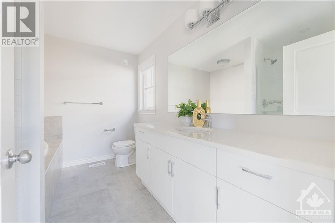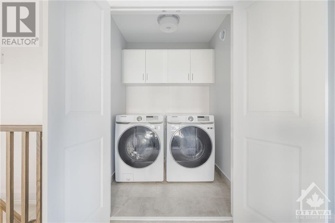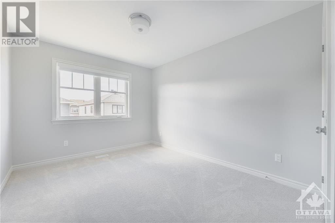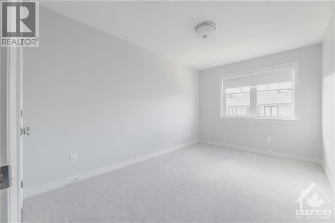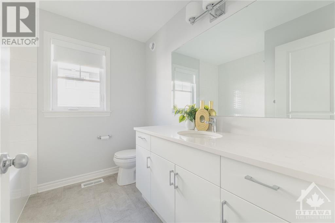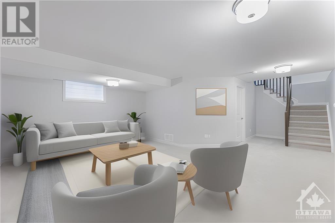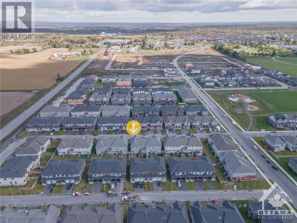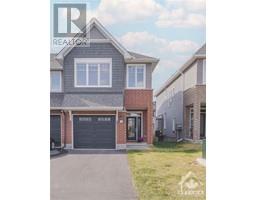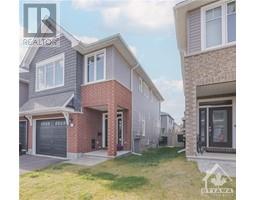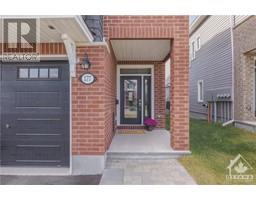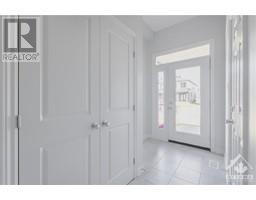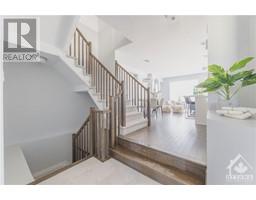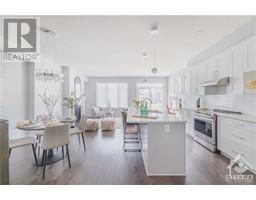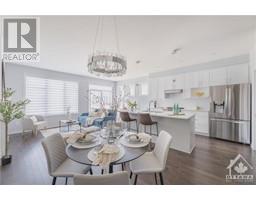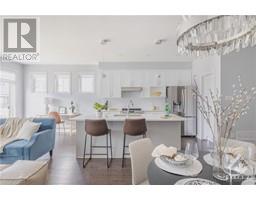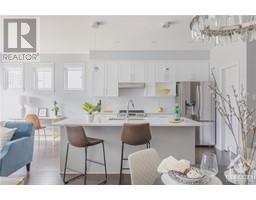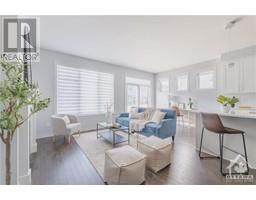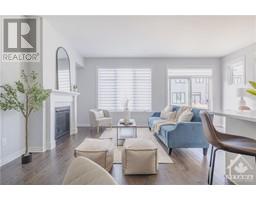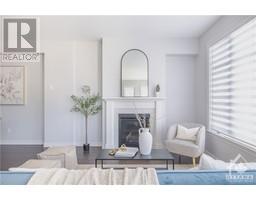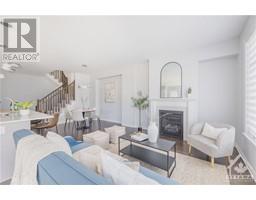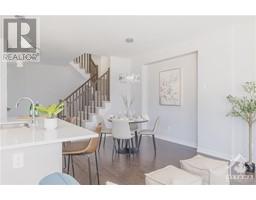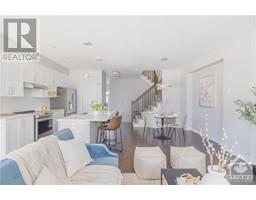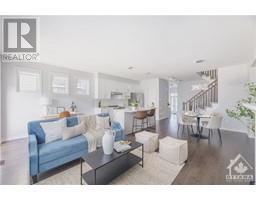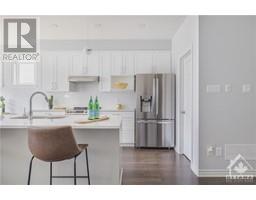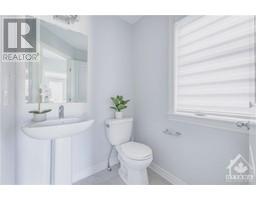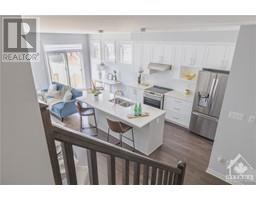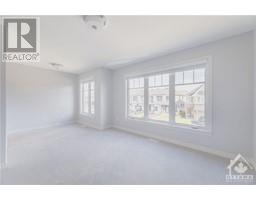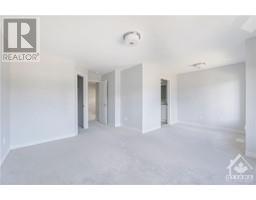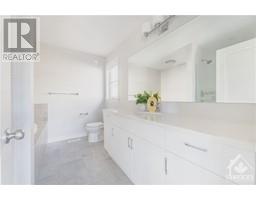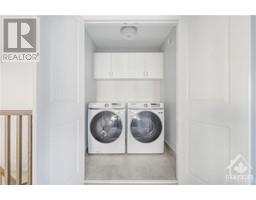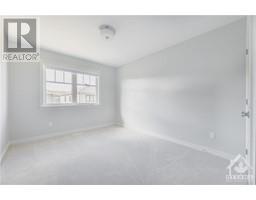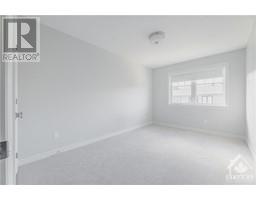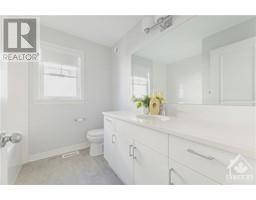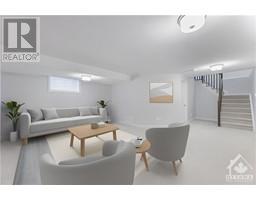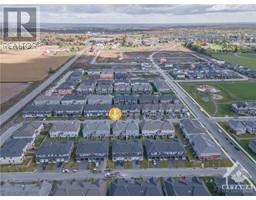177 Angelonia Crescent Ottawa, Ontario K1T 0Y4
$690,000
Modern END UNIT Town, over 2100 sqft of living space boasts 3beds+Loft /2.5 baths. Offering a perfect blend of functionality/modern living. Open concept dining/living room, 9ft ceilings, hardwood flooring, creating a warm & inviting atmosphere. Gorgeous white kitchen complete w/quartz countertops, softclose doors/drawers, stainless steel LG appliances, LED pot lights, & walk in pantry. Gas fireplace/Living area is brightened by a wall of windows, allowing natural light to flood the space. 2nd level; a generously sized master bed which ft a walk-in closet, ensuite bath. Two other bedrooms on this level are spacious/accommodating. 2nd level laundry room & Loft. Lower level, finished basement, for Rec/additional living space. Storage room w/ample space. Oversized Garage/Fenced yard offers privacy. Enjoy easy access to a plethora of amenities, ensuring that everyday conveniences are just moments away. Experience, the comfort/convenience this property has to offer. Turn Key, Move in Ready! (id:50133)
Property Details
| MLS® Number | 1370345 |
| Property Type | Single Family |
| Neigbourhood | Findlay Creek |
| Amenities Near By | Public Transit, Recreation Nearby, Shopping |
| Community Features | Family Oriented |
| Features | Automatic Garage Door Opener |
| Parking Space Total | 2 |
Building
| Bathroom Total | 3 |
| Bedrooms Above Ground | 3 |
| Bedrooms Total | 3 |
| Appliances | Refrigerator, Dishwasher, Dryer, Hood Fan, Stove, Washer, Blinds |
| Basement Development | Finished |
| Basement Type | Full (finished) |
| Constructed Date | 2022 |
| Cooling Type | Central Air Conditioning |
| Exterior Finish | Brick, Siding |
| Fire Protection | Smoke Detectors |
| Fireplace Present | Yes |
| Fireplace Total | 1 |
| Flooring Type | Wall-to-wall Carpet, Mixed Flooring, Hardwood |
| Foundation Type | Poured Concrete |
| Half Bath Total | 1 |
| Heating Fuel | Natural Gas |
| Heating Type | Forced Air |
| Stories Total | 2 |
| Type | Row / Townhouse |
| Utility Water | Municipal Water |
Parking
| Attached Garage |
Land
| Acreage | No |
| Land Amenities | Public Transit, Recreation Nearby, Shopping |
| Sewer | Municipal Sewage System |
| Size Depth | 98 Ft ,5 In |
| Size Frontage | 25 Ft ,8 In |
| Size Irregular | 25.69 Ft X 98.43 Ft |
| Size Total Text | 25.69 Ft X 98.43 Ft |
| Zoning Description | Residential |
Rooms
| Level | Type | Length | Width | Dimensions |
|---|---|---|---|---|
| Second Level | Primary Bedroom | 13'0" x 13'10" | ||
| Second Level | Bedroom | 9'0" x 13'6" | ||
| Second Level | Bedroom | 10'0" x 12'0" | ||
| Second Level | Loft | 9'3" x 8'2" | ||
| Second Level | Laundry Room | Measurements not available | ||
| Basement | Family Room | 18'4" x 13'6" | ||
| Basement | Utility Room | Measurements not available | ||
| Basement | Storage | Measurements not available | ||
| Main Level | 2pc Bathroom | Measurements not available | ||
| Main Level | Dining Room | 11'0" x 10'10" | ||
| Main Level | Living Room/fireplace | 19'0" x 10'5" | ||
| Main Level | Kitchen | 8'2" x 11'6" |
https://www.realtor.ca/real-estate/26312898/177-angelonia-crescent-ottawa-findlay-creek
Contact Us
Contact us for more information
Mo Sleiman
Salesperson
www.mosleiman.com
2544 Bank Street
Ottawa, Ontario K1T 1M9
(613) 288-1999
(613) 288-1555
www.coldwellbankersarazen.com
Kamila Sleiman
Salesperson
2544 Bank Street
Ottawa, Ontario K1T 1M9
(613) 288-1999
(613) 288-1555
www.coldwellbankersarazen.com

