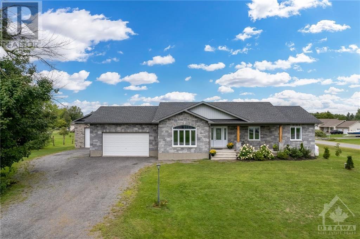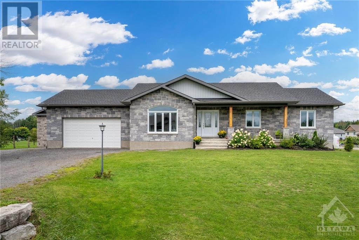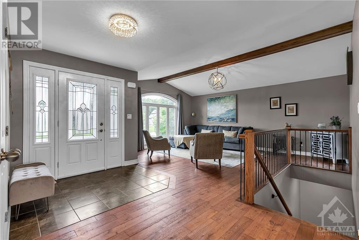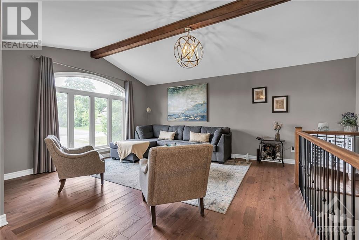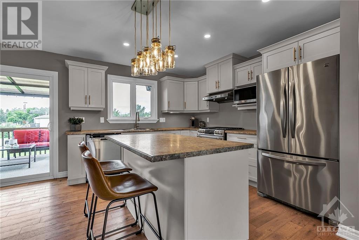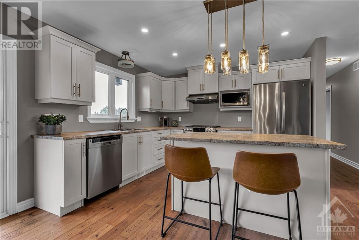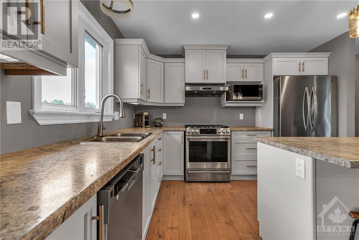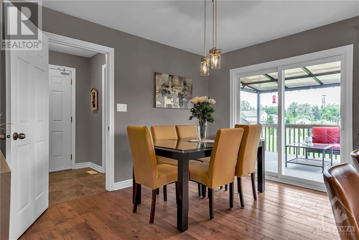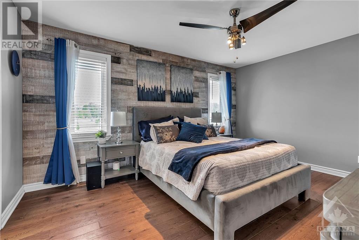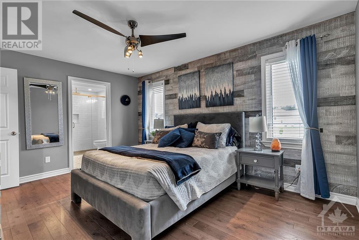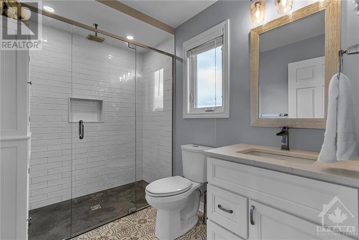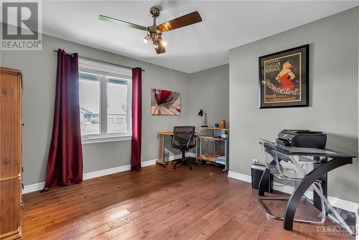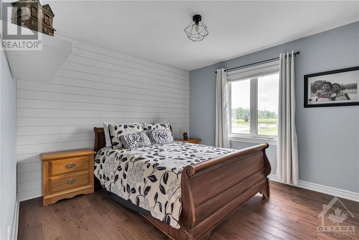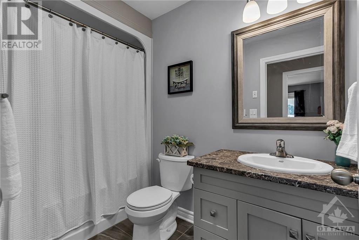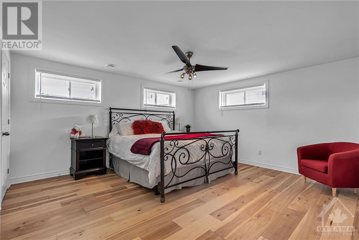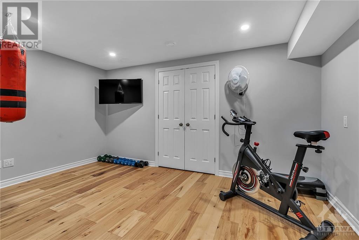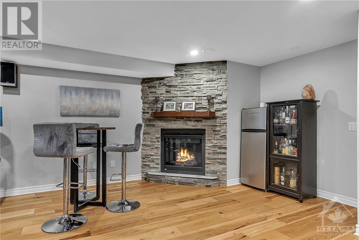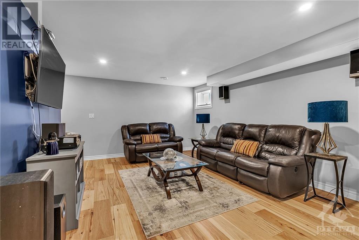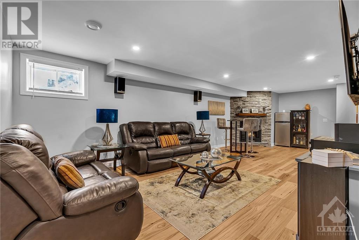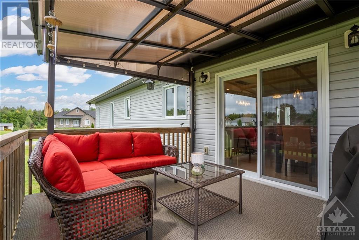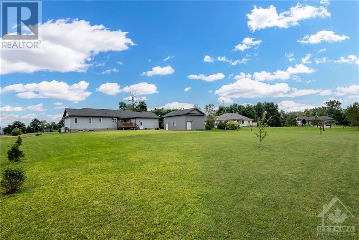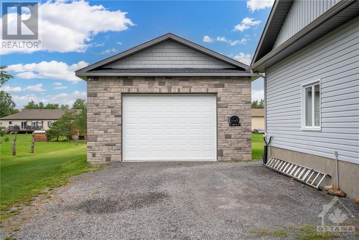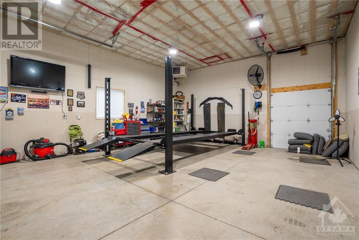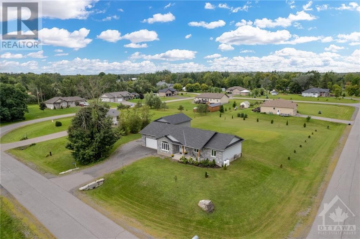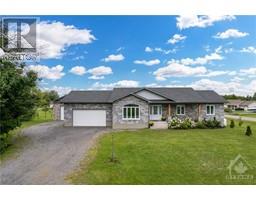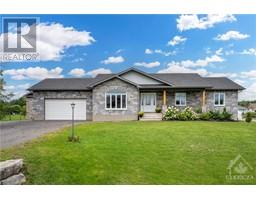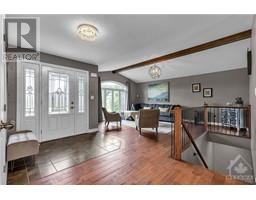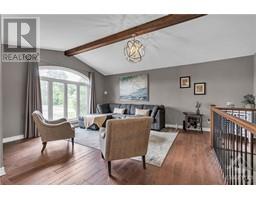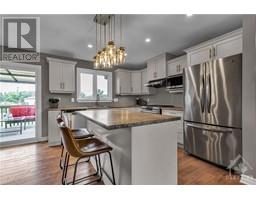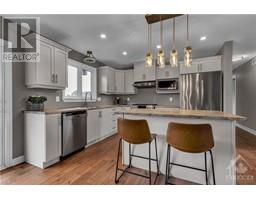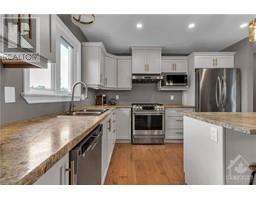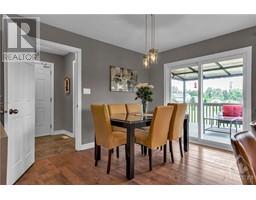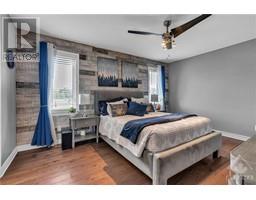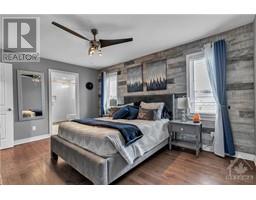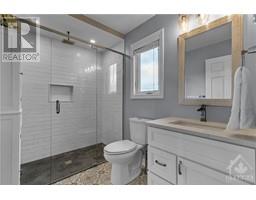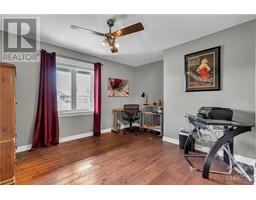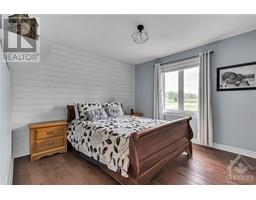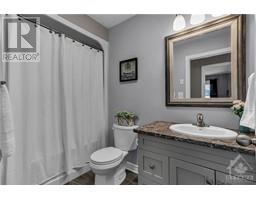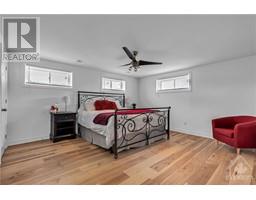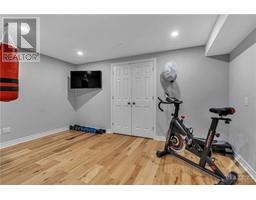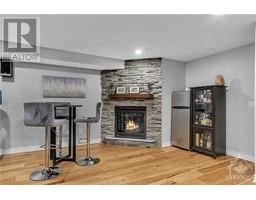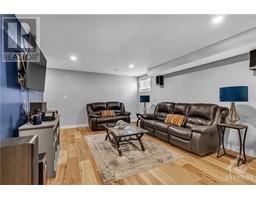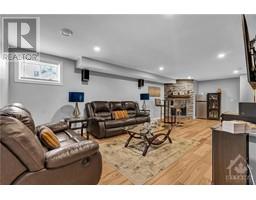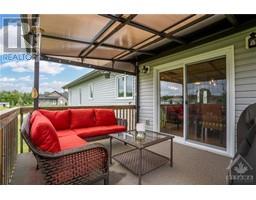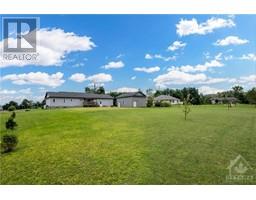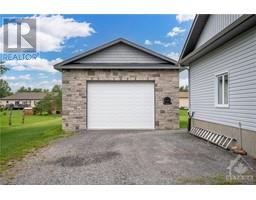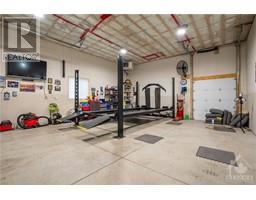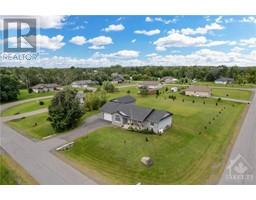1771 Coleman Crescent Hallville, Ontario K0E 1S0
$859,900
Welcome to 1771 Coleman, a spacious 4-bedroom, 2-bath home on a gorgeous .86-acre corner lot. Transition smoothly from one living space to another, with rich hardwood floors and vibrant natural light filling the open floor plan. The luxurious, fully finished basement features a brand new fireplace, exercise room, and a spacious and bright bedroom. Looking to store your outdoor toys? The heated and insulated 24'x28' detached garage is perfect for vehicles or as a flexible workspace. Need even more storage? The oversized attached 2-car garage and basement storage ensures all your storage needs are met. Modern upgrades throughout the home include top-tier appliances including a new stove, a convenient main floor laundry room, BBQ hookup, and integrated smart home technologies. The sellers are flexible on closing, ready to accommodate your timeline. Don't miss out on this remarkable home – book your showing today. (id:50133)
Property Details
| MLS® Number | 1367372 |
| Property Type | Single Family |
| Neigbourhood | Hallville |
| Amenities Near By | Golf Nearby, Recreation Nearby, Shopping |
| Features | Corner Site, Automatic Garage Door Opener |
| Parking Space Total | 10 |
| Road Type | Paved Road |
Building
| Bathroom Total | 2 |
| Bedrooms Above Ground | 3 |
| Bedrooms Below Ground | 1 |
| Bedrooms Total | 4 |
| Amenities | Exercise Centre |
| Appliances | Refrigerator, Dishwasher, Dryer, Hood Fan, Microwave, Stove, Washer |
| Architectural Style | Bungalow |
| Basement Development | Finished |
| Basement Type | Full (finished) |
| Constructed Date | 2015 |
| Construction Style Attachment | Detached |
| Cooling Type | Central Air Conditioning, Air Exchanger |
| Exterior Finish | Stone, Siding |
| Fire Protection | Smoke Detectors |
| Fireplace Present | Yes |
| Fireplace Total | 1 |
| Fixture | Ceiling Fans |
| Flooring Type | Hardwood, Tile, Ceramic |
| Foundation Type | Poured Concrete |
| Heating Fuel | Propane |
| Heating Type | Forced Air |
| Stories Total | 1 |
| Type | House |
| Utility Water | Drilled Well |
Parking
| Attached Garage | |
| Detached Garage |
Land
| Access Type | Highway Access |
| Acreage | No |
| Land Amenities | Golf Nearby, Recreation Nearby, Shopping |
| Sewer | Septic System |
| Size Depth | 223 Ft ,10 In |
| Size Frontage | 156 Ft ,5 In |
| Size Irregular | 0.86 |
| Size Total | 0.86 Ac |
| Size Total Text | 0.86 Ac |
| Zoning Description | Residential |
Rooms
| Level | Type | Length | Width | Dimensions |
|---|---|---|---|---|
| Basement | Family Room | 27'6" x 16'10" | ||
| Basement | Games Room | 9'9" x 12'5" | ||
| Basement | Recreation Room | 10'0" x 14'8" | ||
| Basement | Bedroom | 14'11" x 13'5" | ||
| Main Level | Living Room | 13'11" x 18'7" | ||
| Main Level | Foyer | 7'3" x 13'4" | ||
| Main Level | Kitchen | 9'11" x 12'11" | ||
| Main Level | Dining Room | 8'4" x 12'11" | ||
| Main Level | Primary Bedroom | 14'10" x 11'4" | ||
| Main Level | Bedroom | 10'11" x 10'9" | ||
| Main Level | Bedroom | 12'11" x 10'9" | ||
| Main Level | 3pc Ensuite Bath | 8'6" x 6'5" | ||
| Main Level | 3pc Bathroom | 8'6" x 4'7" | ||
| Main Level | Laundry Room | 5'3" x 5'8" |
https://www.realtor.ca/real-estate/26229940/1771-coleman-crescent-hallville-hallville
Contact Us
Contact us for more information

Nick Polegato
Salesperson
nickpolegato.com
343 Preston Street, 11th Floor
Ottawa, Ontario K1S 1N4
(866) 530-7737
(647) 849-3180
www.exprealty.ca

