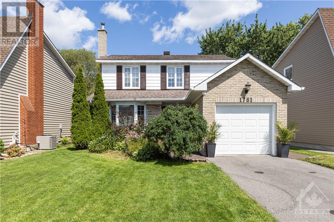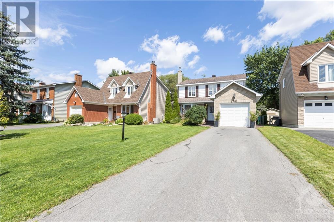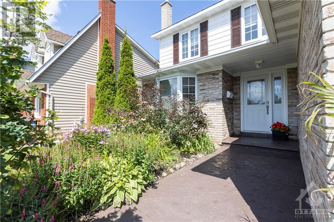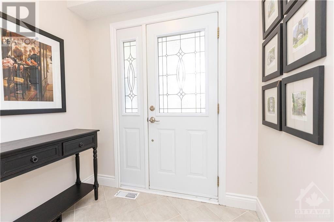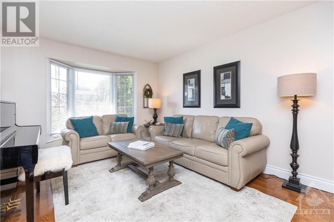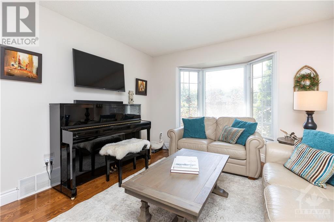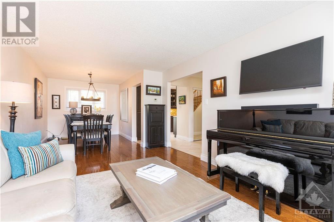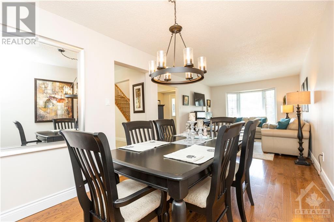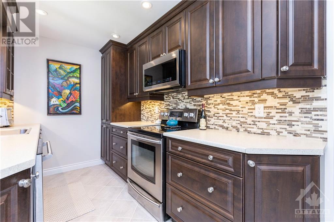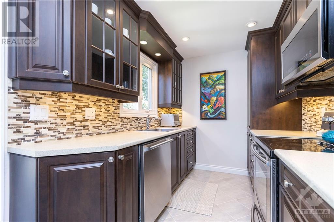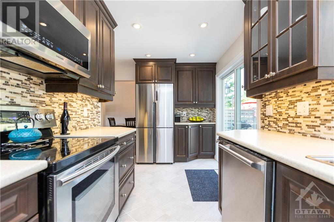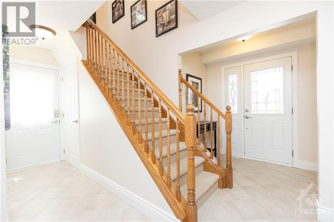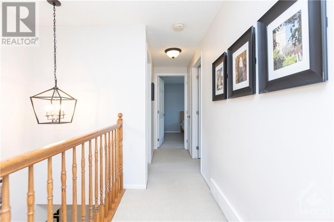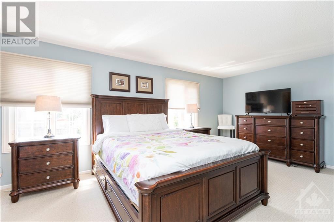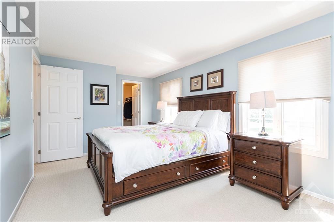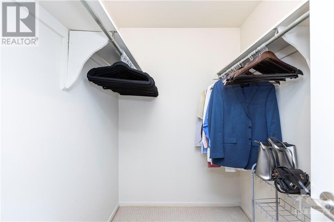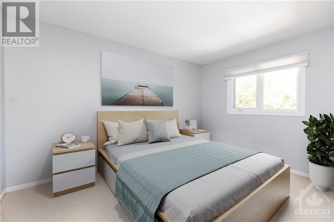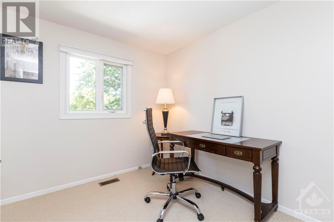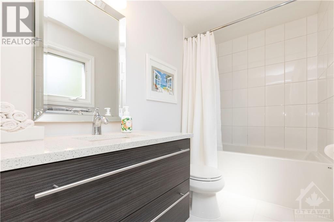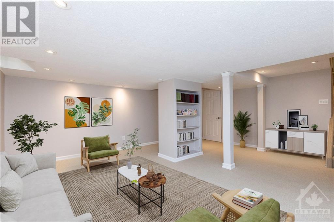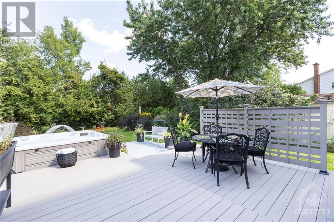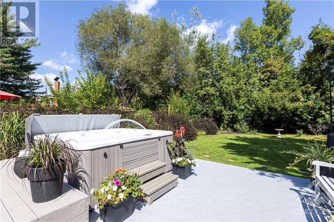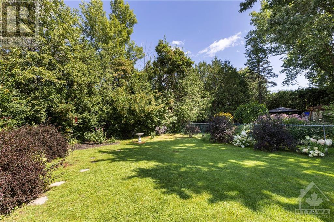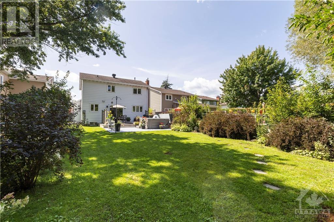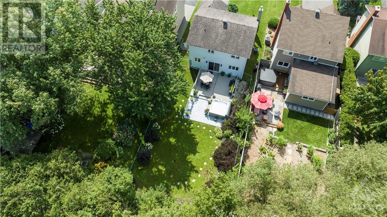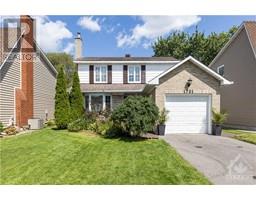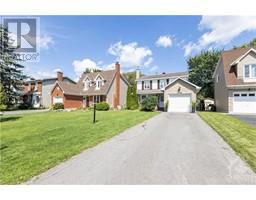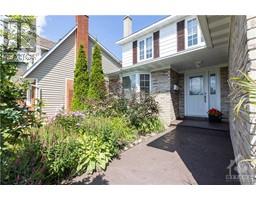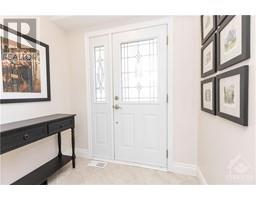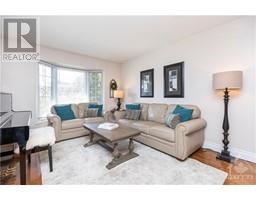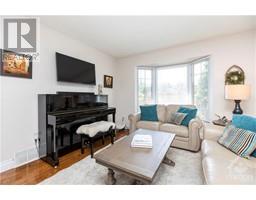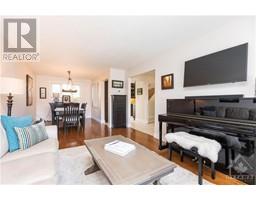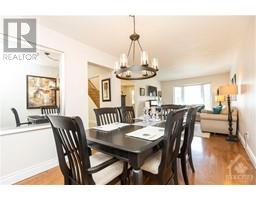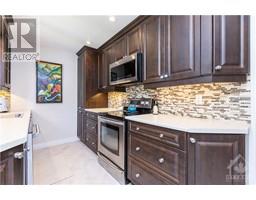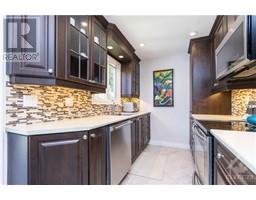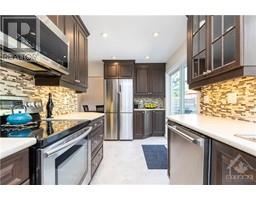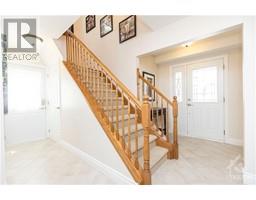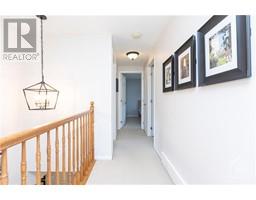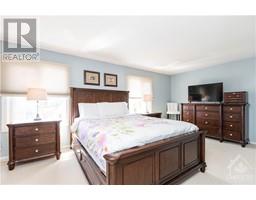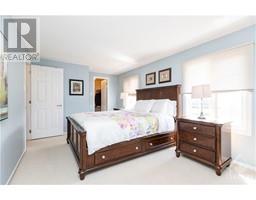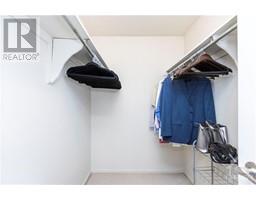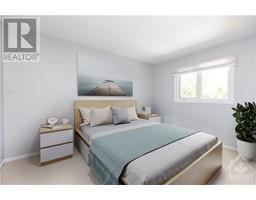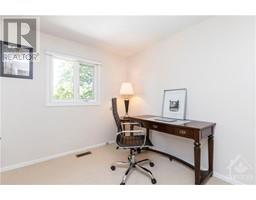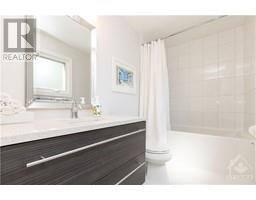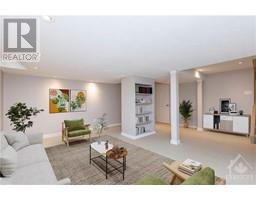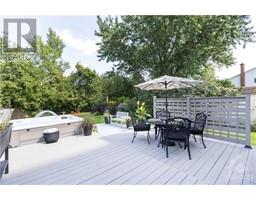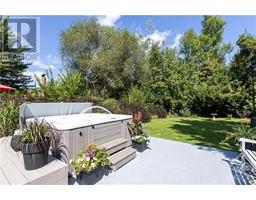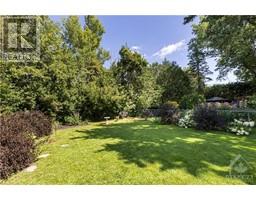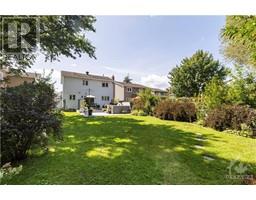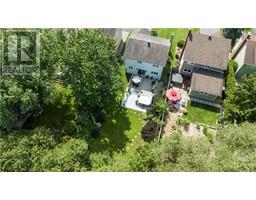1781 Bonaventure Terrace Ottawa, Ontario K1C 1W6
$634,900
Welcome to 1781 Bonaventure Terrace! The perfect 3 bedroom single nestled on a quiet crescent, on an extraordinary lot! The curb appeal will capture you as soon as you pull in, and the massive backyard offers all the privacy you could want! This home has been lovingly and meticulously maintained and updated from top to bottom. 3 great sized bedrooms, single car garage, hardwood floors, renovated kitchen and baths, an open concept floor plan, and an amazing fully finished lower level, this home has it all! Conveniently located only steps from the future LRT, shops and food! (id:50133)
Property Details
| MLS® Number | 1368359 |
| Property Type | Single Family |
| Neigbourhood | Convent Glen South |
| Amenities Near By | Public Transit, Recreation Nearby, Shopping |
| Features | Private Setting |
| Parking Space Total | 4 |
Building
| Bathroom Total | 2 |
| Bedrooms Above Ground | 3 |
| Bedrooms Total | 3 |
| Appliances | Refrigerator, Dishwasher, Dryer, Microwave Range Hood Combo, Stove, Washer, Blinds |
| Basement Development | Finished |
| Basement Type | Full (finished) |
| Constructed Date | 1976 |
| Construction Style Attachment | Detached |
| Cooling Type | Central Air Conditioning |
| Exterior Finish | Brick, Siding |
| Fire Protection | Smoke Detectors |
| Flooring Type | Wall-to-wall Carpet, Hardwood, Tile |
| Foundation Type | Poured Concrete |
| Half Bath Total | 1 |
| Heating Fuel | Natural Gas |
| Heating Type | Forced Air |
| Stories Total | 2 |
| Type | House |
| Utility Water | Municipal Water |
Parking
| Attached Garage | |
| Surfaced |
Land
| Acreage | No |
| Fence Type | Fenced Yard |
| Land Amenities | Public Transit, Recreation Nearby, Shopping |
| Landscape Features | Landscaped |
| Sewer | Municipal Sewage System |
| Size Depth | 151 Ft |
| Size Frontage | 40 Ft ,3 In |
| Size Irregular | 40.26 Ft X 150.98 Ft |
| Size Total Text | 40.26 Ft X 150.98 Ft |
| Zoning Description | Residential |
Rooms
| Level | Type | Length | Width | Dimensions |
|---|---|---|---|---|
| Second Level | Primary Bedroom | 18'7" x 10'2" | ||
| Second Level | Other | 6'9" x 5'0" | ||
| Second Level | Bedroom | 8'11" x 8'7" | ||
| Second Level | Bedroom | 9'0" x 12'3" | ||
| Second Level | Full Bathroom | 8'10" x 5'0" | ||
| Lower Level | Family Room | 16'3" x 18'6" | ||
| Lower Level | Laundry Room | Measurements not available | ||
| Lower Level | Storage | Measurements not available | ||
| Main Level | Foyer | 4'7" x 6'7" | ||
| Main Level | Living Room/dining Room | 11'1" x 26'5" | ||
| Main Level | Kitchen | 16'2" x 7'3" | ||
| Main Level | Partial Bathroom | Measurements not available |
https://www.realtor.ca/real-estate/26259767/1781-bonaventure-terrace-ottawa-convent-glen-south
Contact Us
Contact us for more information
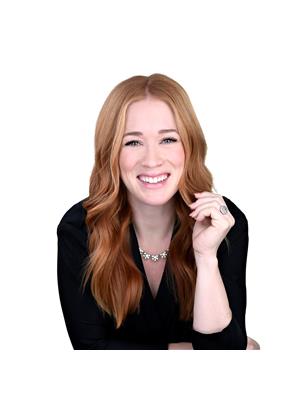
Nancy Mccluskey
Salesperson
www.premierottawa.ca
www.facebook.com/premierottawa
twitter.com/premier613
610 Bronson Avenue
Ottawa, ON K1S 4E6
(613) 236-5959
(613) 236-1515
www.hallmarkottawa.com

Paolo Farago
Salesperson
www.premierottawa.ca
www.facebook.com/premierottawa
www.linkedin.com/profile/view?id=5645599
twitter.com/premier613
610 Bronson Avenue
Ottawa, ON K1S 4E6
(613) 236-5959
(613) 236-1515
www.hallmarkottawa.com

