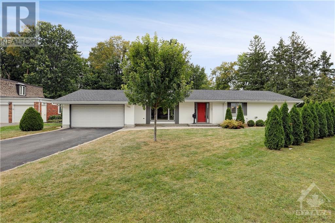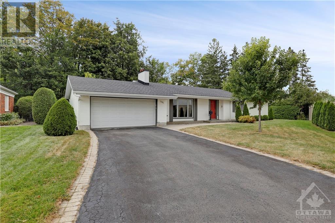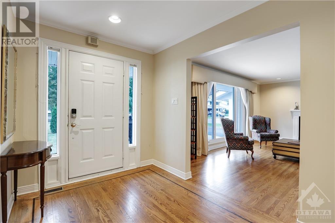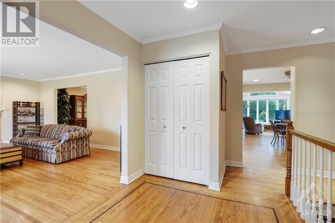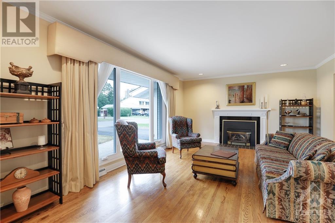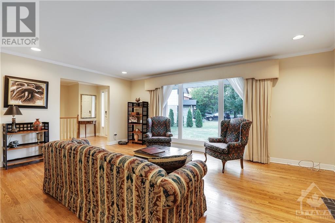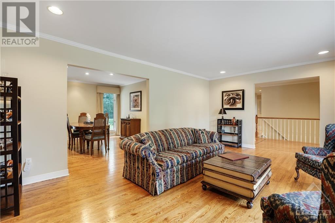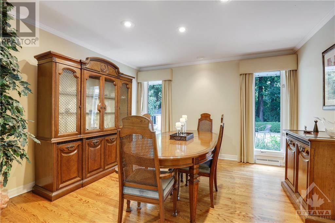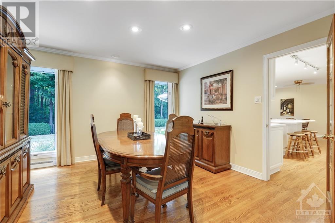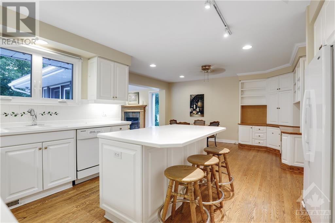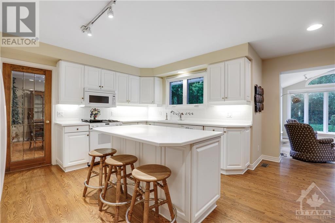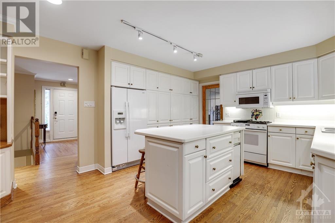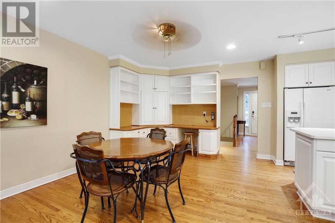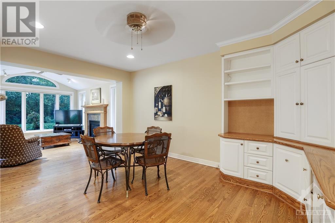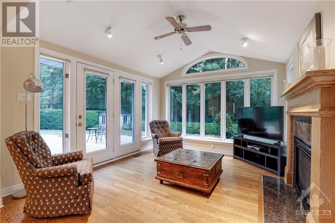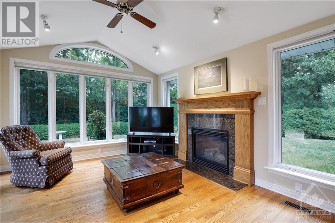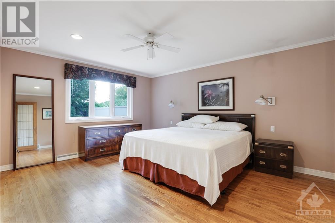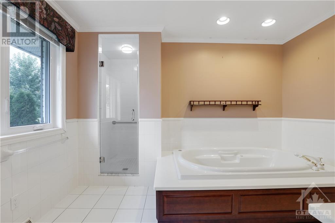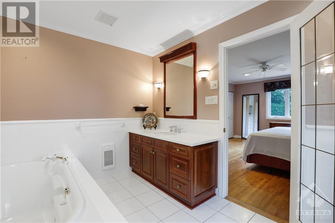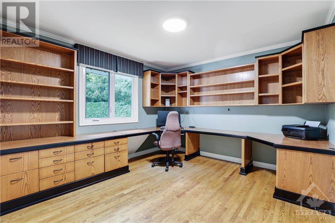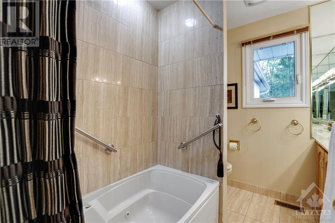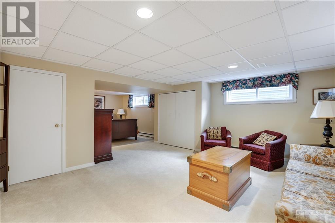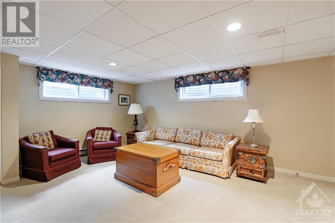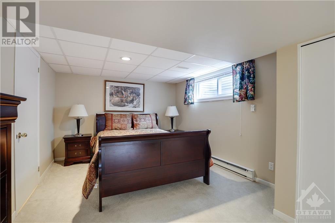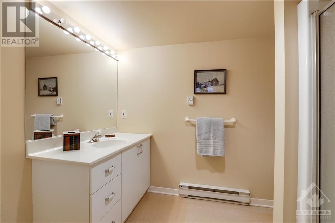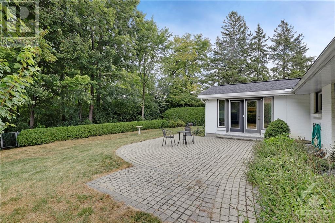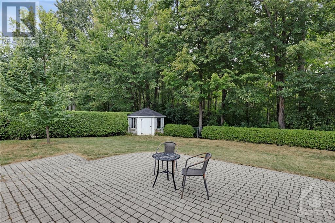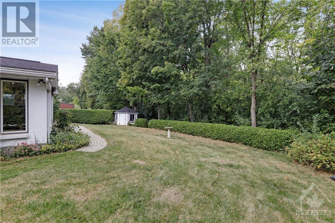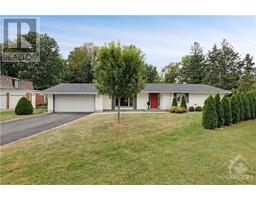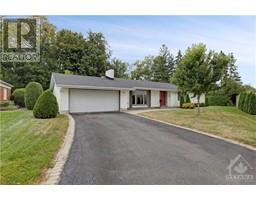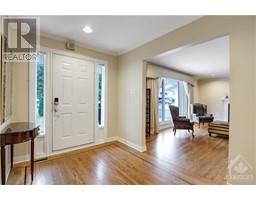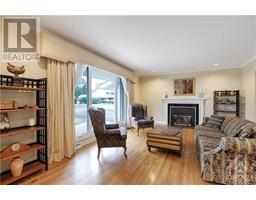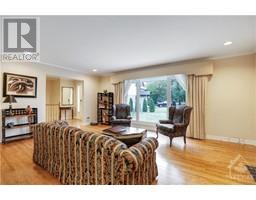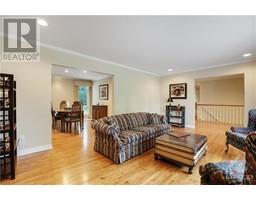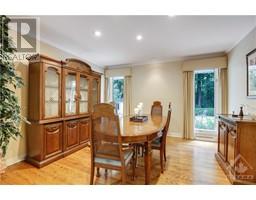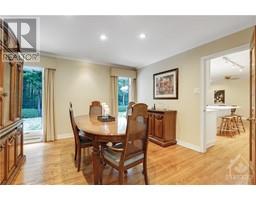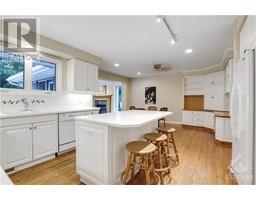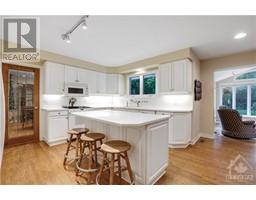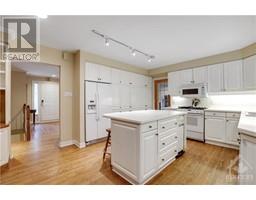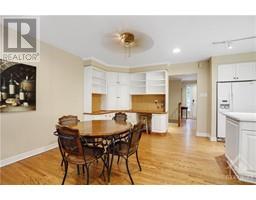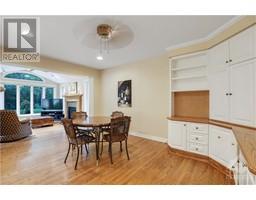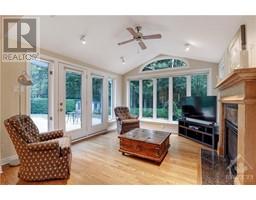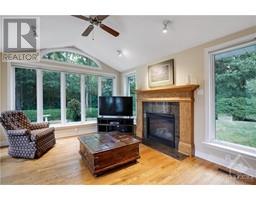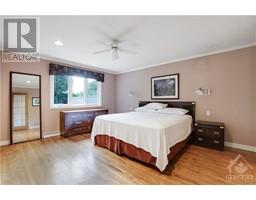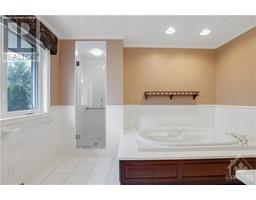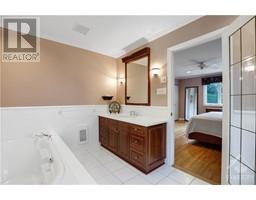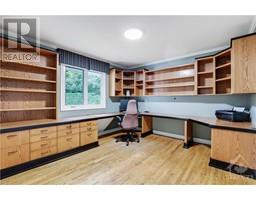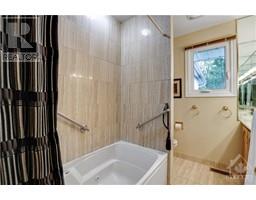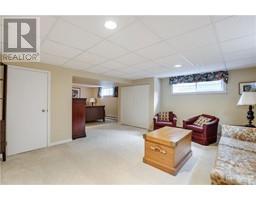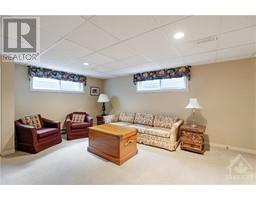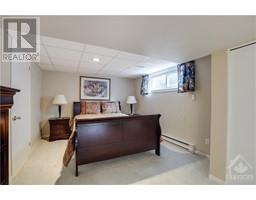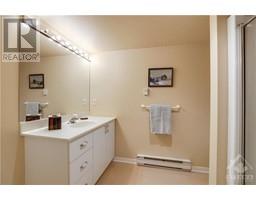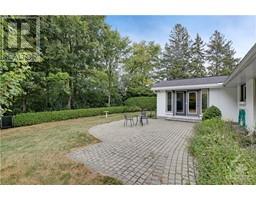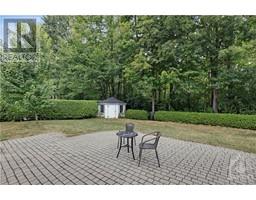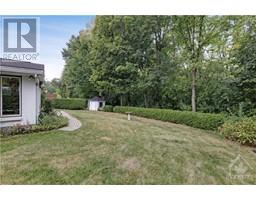1781 Rhodes Crescent Ottawa, Ontario K1H 5T1
$1,499,999
Custom Bungalow nestled in Playfair Park! A true Alta Vista treasure, this home boasts meticulous upkeep on an incredible lot that borders Pleasant Park Woods while adjoining Playfair Park. Spacious layout complemented by expansive windows, gleaming hardwood floors, and elegant crown moulding. The updated Kitchen, centrally placed between the Dining Room and eating area, seamlessly connects to a cozy Family Room adorned with vaulted ceilings, a gas fireplace, and numerous windows offering year-round woodland views. Primary Bedroom with Ensuite and 2nd Bedroom complete the main floor. Lower Level presents a guest suite with a 3-piece ensuite, ample storage, laundry room, and convenient garage access. Discover a slice of paradise within the city as the sizable back and side yards are enveloped by lush hedges and a serene forest, providing a private haven to enjoy the tranquil sounds of nature. Embrace the potential of making this your forever home! Price reflects need for updates. (id:50133)
Property Details
| MLS® Number | 1369712 |
| Property Type | Single Family |
| Neigbourhood | Playfair Park |
| Amenities Near By | Public Transit, Recreation Nearby, Shopping |
| Features | Park Setting, Private Setting |
| Parking Space Total | 4 |
| Structure | Patio(s) |
Building
| Bathroom Total | 3 |
| Bedrooms Above Ground | 2 |
| Bedrooms Below Ground | 1 |
| Bedrooms Total | 3 |
| Appliances | Refrigerator, Dishwasher, Dryer, Hood Fan, Washer |
| Architectural Style | Bungalow |
| Basement Development | Partially Finished |
| Basement Type | Full (partially Finished) |
| Constructed Date | 1966 |
| Construction Style Attachment | Detached |
| Cooling Type | Central Air Conditioning |
| Exterior Finish | Brick |
| Fireplace Present | Yes |
| Fireplace Total | 2 |
| Flooring Type | Hardwood, Tile |
| Foundation Type | Poured Concrete |
| Heating Fuel | Natural Gas |
| Heating Type | Forced Air |
| Stories Total | 1 |
| Type | House |
| Utility Water | Municipal Water |
Parking
| Attached Garage | |
| Inside Entry | |
| Surfaced |
Land
| Acreage | No |
| Land Amenities | Public Transit, Recreation Nearby, Shopping |
| Landscape Features | Land / Yard Lined With Hedges, Landscaped |
| Sewer | Municipal Sewage System |
| Size Depth | 104 Ft ,4 In |
| Size Frontage | 32 Ft ,4 In |
| Size Irregular | 32.33 Ft X 104.3 Ft (irregular Lot) |
| Size Total Text | 32.33 Ft X 104.3 Ft (irregular Lot) |
| Zoning Description | Residential |
Rooms
| Level | Type | Length | Width | Dimensions |
|---|---|---|---|---|
| Lower Level | Bedroom | 13'10" x 10'5" | ||
| Lower Level | Sitting Room | 16'9" x 13'4" | ||
| Lower Level | 3pc Ensuite Bath | 9'1" x 6'0" | ||
| Lower Level | Laundry Room | 12'0" x 10'5" | ||
| Lower Level | Storage | 23'0" x 22'0" | ||
| Lower Level | Storage | 12'4" x 11'11" | ||
| Lower Level | Utility Room | 26'4" x 12'4" | ||
| Main Level | Foyer | 10'3" x 7'4" | ||
| Main Level | Living Room | 18'7" x 13'7" | ||
| Main Level | Dining Room | 12'7" x 12'6" | ||
| Main Level | Kitchen | 14'3" x 10'6" | ||
| Main Level | Eating Area | 14'9" x 11'6" | ||
| Main Level | Family Room | 14'9" x 11'6" | ||
| Main Level | Primary Bedroom | 15'6" x 13'2" | ||
| Main Level | 4pc Ensuite Bath | 12'2" x 11'4" | ||
| Main Level | Bedroom | 12'0" x 11'7" | ||
| Main Level | Full Bathroom | Measurements not available |
https://www.realtor.ca/real-estate/26299768/1781-rhodes-crescent-ottawa-playfair-park
Contact Us
Contact us for more information

Paul Mccunn
Salesperson
www.paulmccunn.com
#201-1500 Bank Street
Ottawa, Ontario K1H 7Z2
(613) 733-9100
(613) 733-1450

