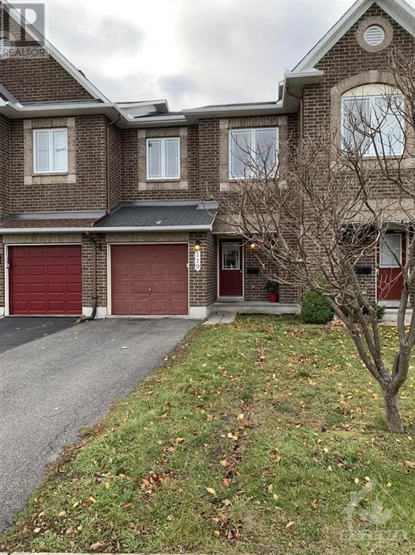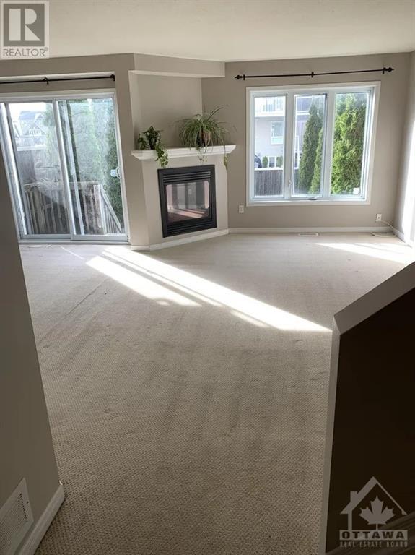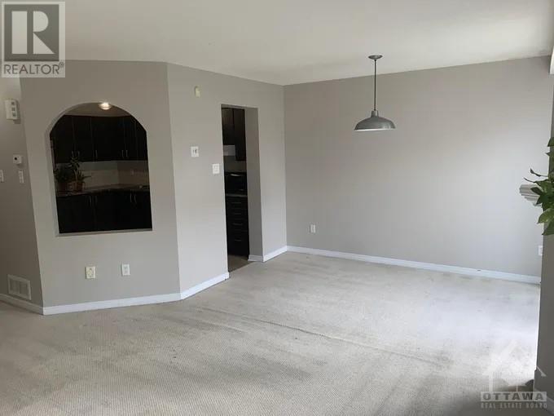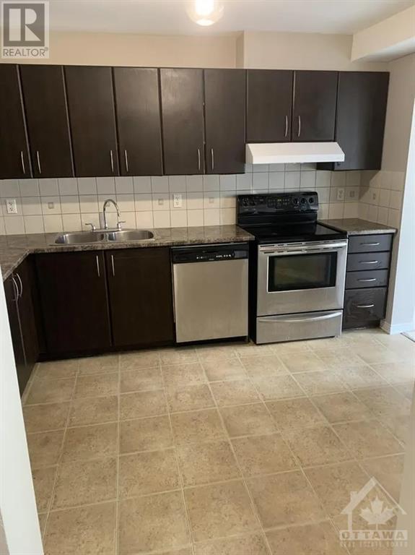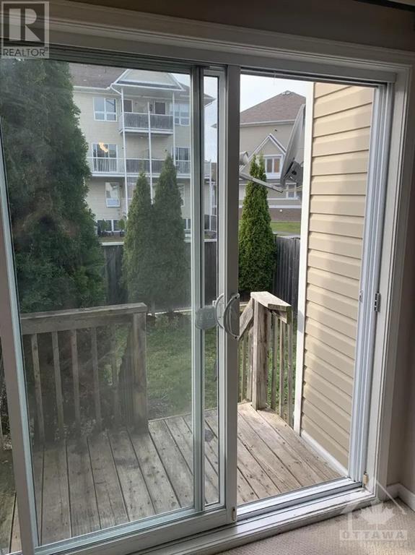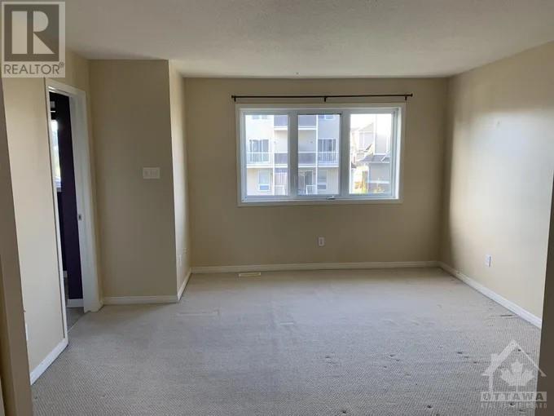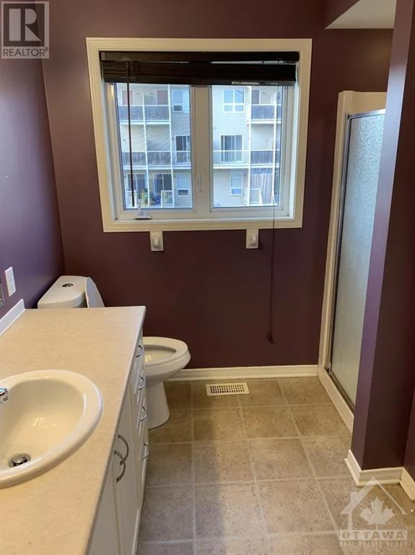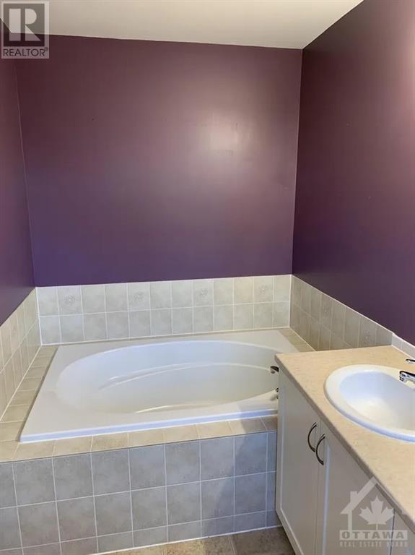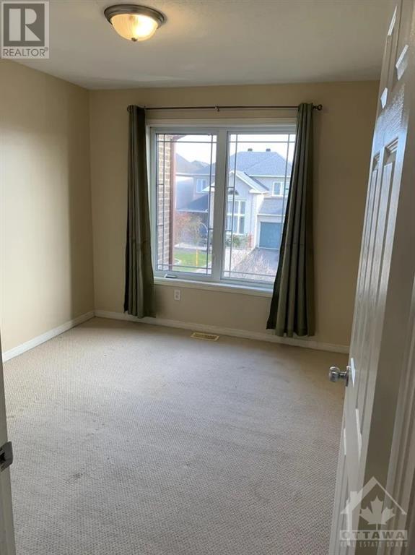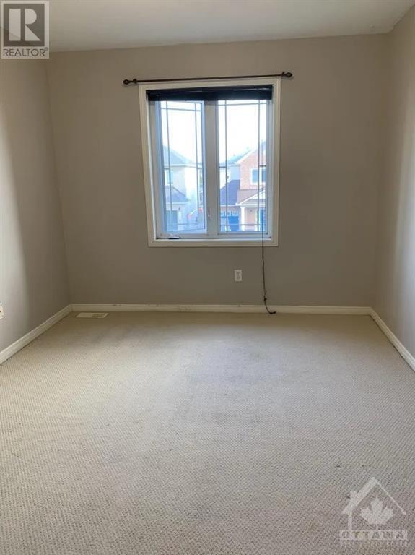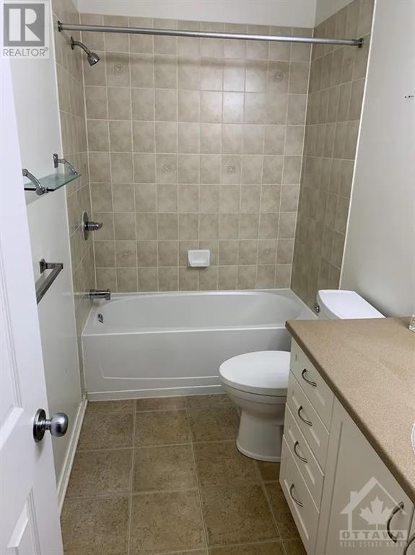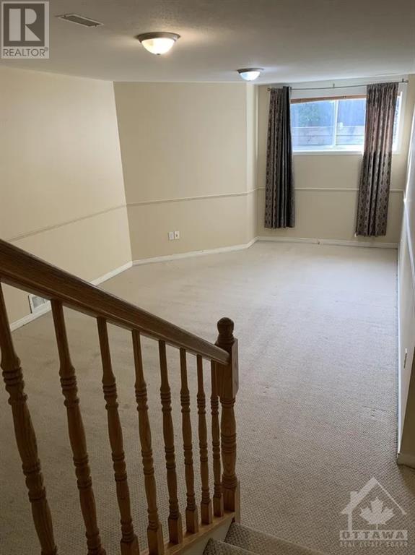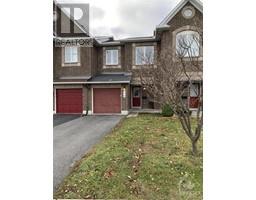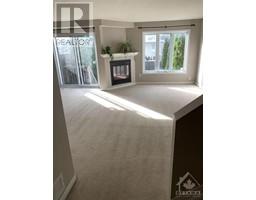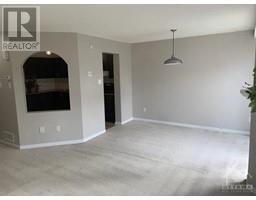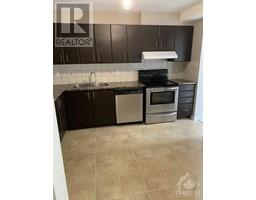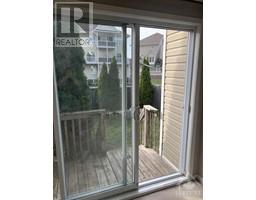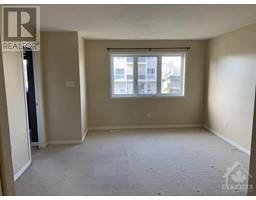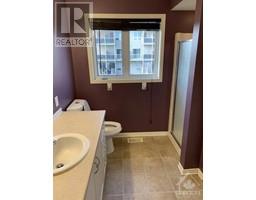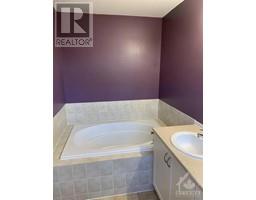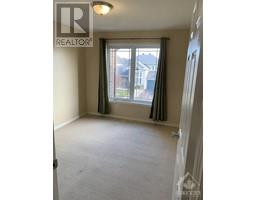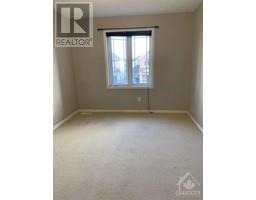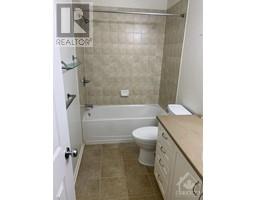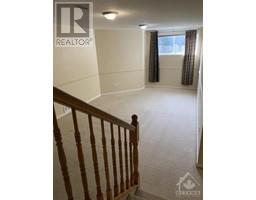179 Branthaven Street Orleans, Ontario K4A 0A1
$519,900
Welcome to 179 Branthaven Street! This Minto Empire is located in the popular neighborhood of Avalon East, situated just steps away from Vista Park. Tons of potential with this townhouse for a first time buyer or investor! Offering a spacious open concept main floor with a cozy gas fireplace. Upper level has 3 bedrooms, primary room with large walk-in closet and 4 pc ensuite. The 2 secondary bedrooms are located at the front of the home and share the full bath. Lower level rec room is spacious and filled with natural light, yet there's still tons of storage space & laundry. Walk to transit, parks, schools, outdoor rink, soccer field, and so much more. (id:50133)
Property Details
| MLS® Number | 1366596 |
| Property Type | Single Family |
| Neigbourhood | Avalon |
| Amenities Near By | Public Transit, Recreation Nearby, Shopping |
| Community Features | Family Oriented |
| Easement | Right Of Way |
| Parking Space Total | 3 |
Building
| Bathroom Total | 3 |
| Bedrooms Above Ground | 3 |
| Bedrooms Total | 3 |
| Appliances | Refrigerator, Dishwasher, Dryer, Hood Fan, Microwave, Stove, Washer |
| Basement Development | Finished |
| Basement Type | Full (finished) |
| Constructed Date | 2006 |
| Cooling Type | Central Air Conditioning |
| Exterior Finish | Brick, Siding |
| Fireplace Present | Yes |
| Fireplace Total | 1 |
| Flooring Type | Wall-to-wall Carpet, Linoleum |
| Foundation Type | Poured Concrete |
| Half Bath Total | 1 |
| Heating Fuel | Natural Gas |
| Heating Type | Forced Air |
| Stories Total | 2 |
| Type | Row / Townhouse |
| Utility Water | Municipal Water |
Parking
| Attached Garage | |
| Inside Entry |
Land
| Acreage | No |
| Land Amenities | Public Transit, Recreation Nearby, Shopping |
| Sewer | Municipal Sewage System |
| Size Depth | 88 Ft ,9 In |
| Size Frontage | 20 Ft ,4 In |
| Size Irregular | 20.32 Ft X 88.75 Ft |
| Size Total Text | 20.32 Ft X 88.75 Ft |
| Zoning Description | Residential |
Rooms
| Level | Type | Length | Width | Dimensions |
|---|---|---|---|---|
| Second Level | Primary Bedroom | 15'6" x 13'2" | ||
| Second Level | Bedroom | 12'8" x 9'8" | ||
| Second Level | Bedroom | 12'0" x 9'6" | ||
| Second Level | 4pc Ensuite Bath | Measurements not available | ||
| Second Level | Full Bathroom | Measurements not available | ||
| Basement | Laundry Room | Measurements not available | ||
| Basement | Storage | Measurements not available | ||
| Basement | Family Room | 19'8" x 12'0" | ||
| Main Level | Kitchen | 11'7" x 10'0" | ||
| Main Level | Foyer | Measurements not available | ||
| Main Level | Living Room/dining Room | 19'7" x 18'0" | ||
| Main Level | Partial Bathroom | Measurements not available |
https://www.realtor.ca/real-estate/26217098/179-branthaven-street-orleans-avalon
Contact Us
Contact us for more information
James Blaskie
Salesperson
www.QualityHomesTeam.com
4366 Innes Road
Ottawa, ON K4A 3W3
(613) 590-3000
(613) 590-3050
www.hallmarkottawa.com
Josee Michaud
Salesperson
www.qualityhomesteam.com
4366 Innes Road
Ottawa, ON K4A 3W3
(613) 590-3000
(613) 590-3050
www.hallmarkottawa.com

