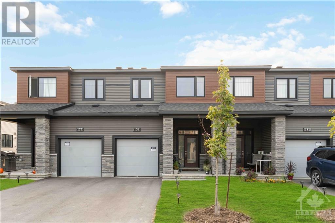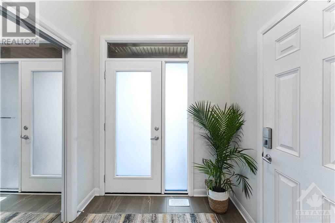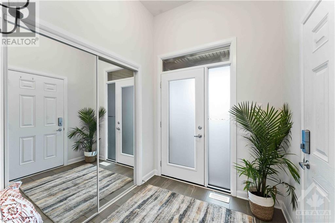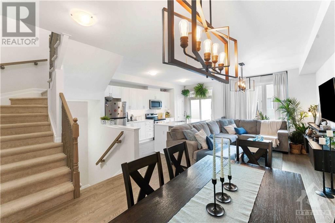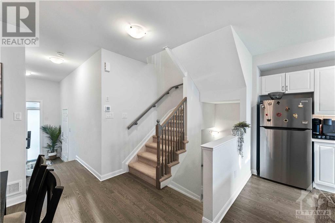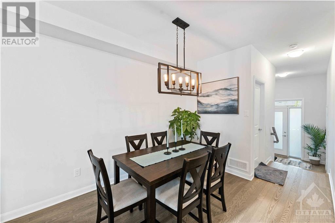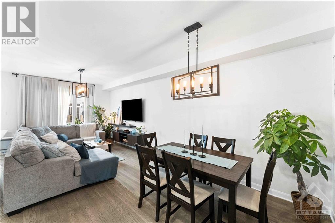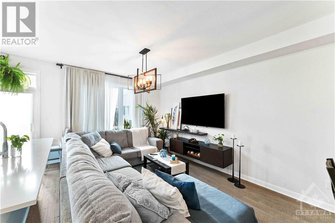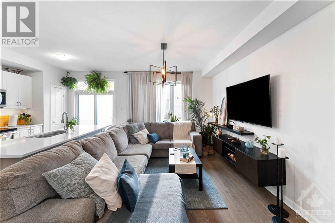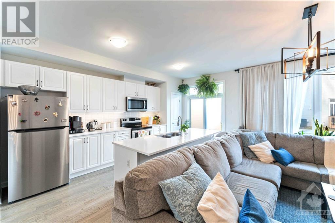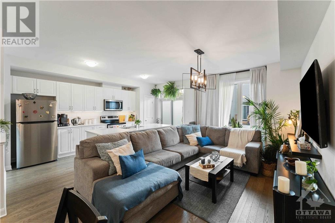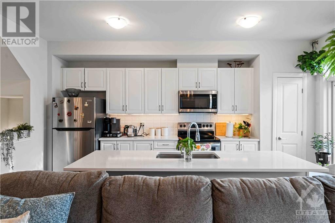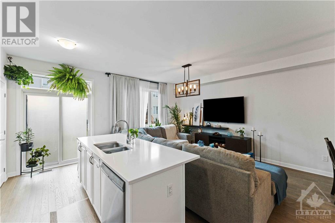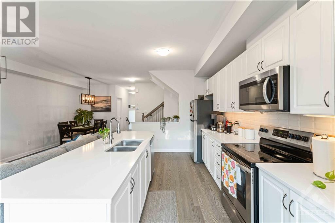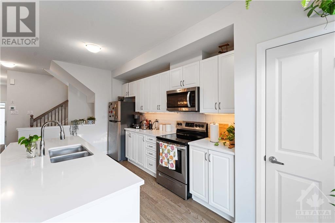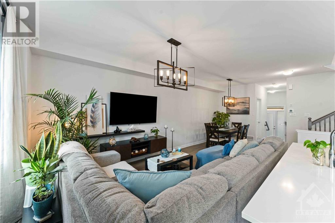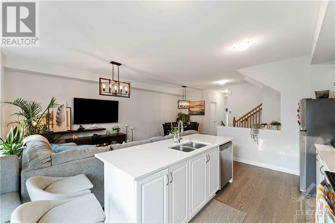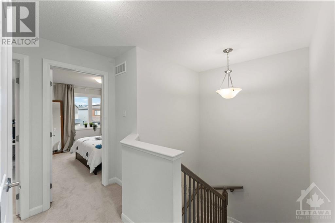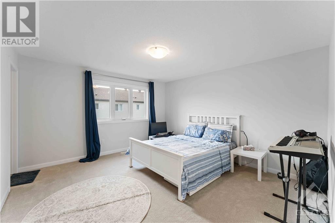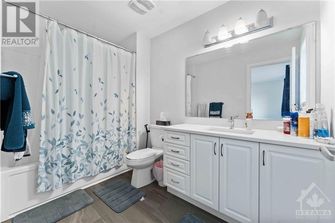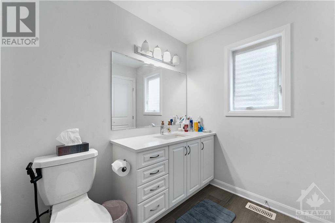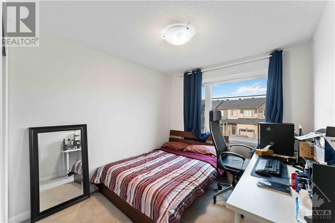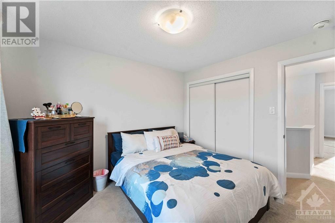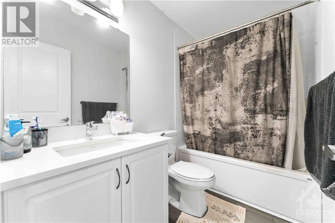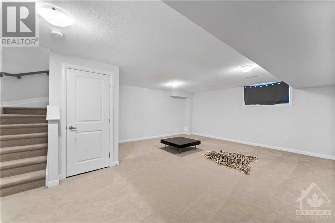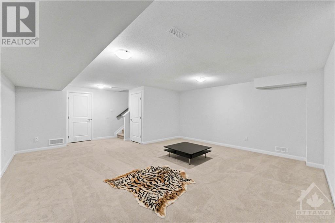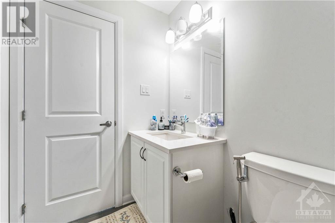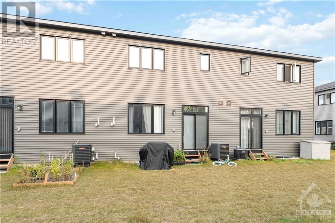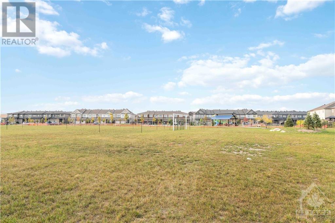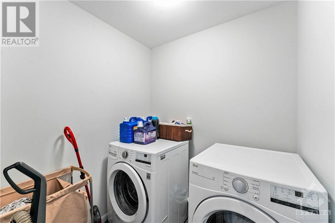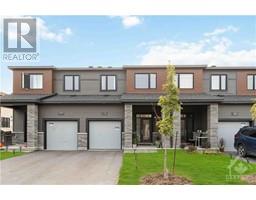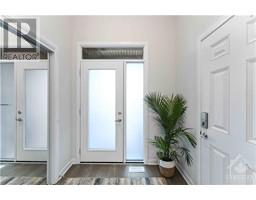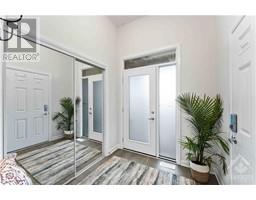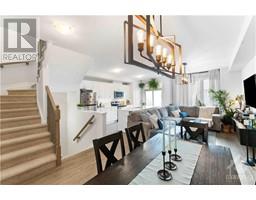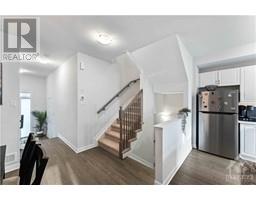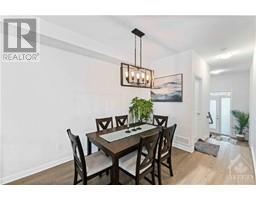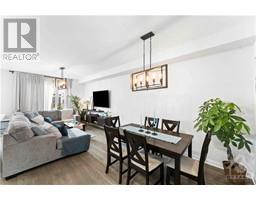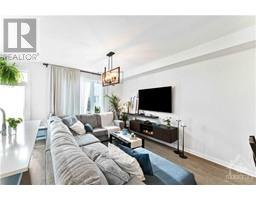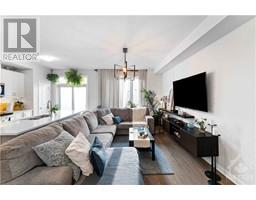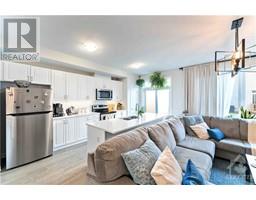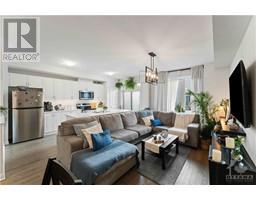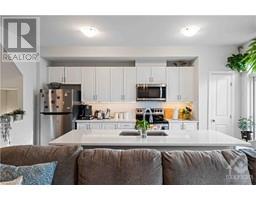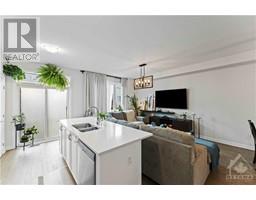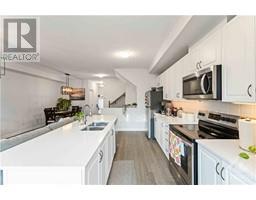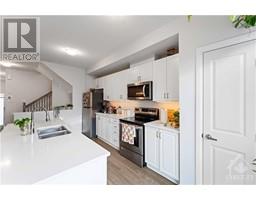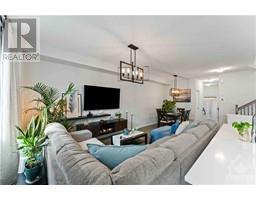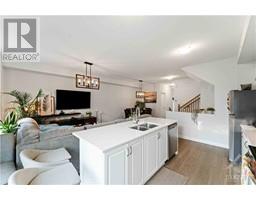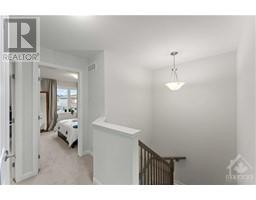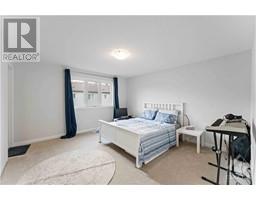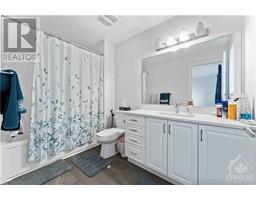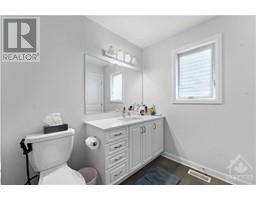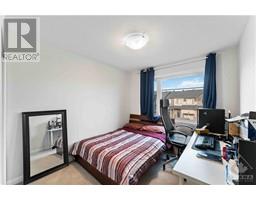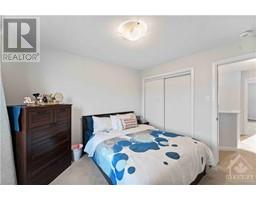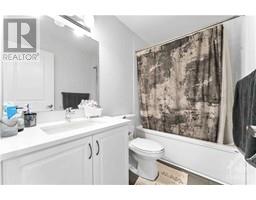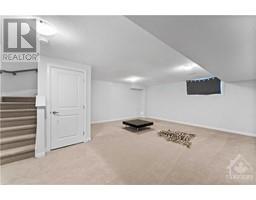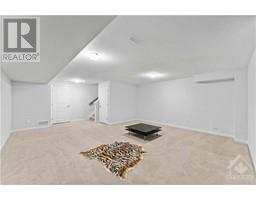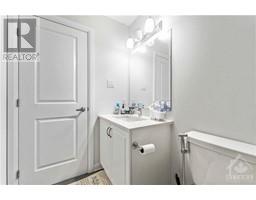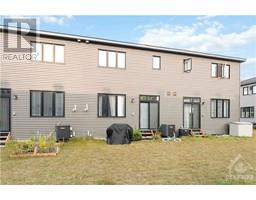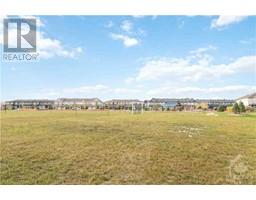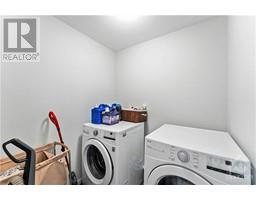179 Chakra Street Ottawa, Ontario K2J 6Z3
$649,900
This like-new Minto townhome in Barrhaven (Harmony) offers a spacious & a comfortable living space with its 3 beds & 2.5 baths with a fully finished basement. Upon entering the home, you are greeted by an abundance of natural light that floods the open-concept main floor where the living room seamlessly connects to the dining room & kitchen. The kitchen is a standout feature as it boasts a modern and elegant design with quartz countertops for easy maintenance & bright colors. The 2nd floor features a primary bedroom that is spacious a large window, and a well-designed en-suite with quartz countertops. The other two bedrooms are also generously sized. A laundry room, located on the upper level for comfort. Fully finished basement with an oversized rec room. This versatile space can be customized to suit your needs, whether it be a home office, a recreational room, a fitness area, or a combination of these. 24hr notice for showings to accommodate tenants & 24hr irrevocable on all offers. (id:50133)
Open House
This property has open houses!
2:00 pm
Ends at:4:00 pm
Property Details
| MLS® Number | 1362979 |
| Property Type | Single Family |
| Neigbourhood | Harmony |
| Amenities Near By | Public Transit, Recreation Nearby, Shopping |
| Community Features | Family Oriented |
| Easement | Right Of Way |
| Parking Space Total | 3 |
Building
| Bathroom Total | 3 |
| Bedrooms Above Ground | 3 |
| Bedrooms Total | 3 |
| Appliances | Refrigerator, Dishwasher, Dryer, Microwave Range Hood Combo, Stove, Washer |
| Basement Development | Finished |
| Basement Type | Full (finished) |
| Constructed Date | 2022 |
| Cooling Type | Central Air Conditioning |
| Exterior Finish | Stone, Siding |
| Fire Protection | Smoke Detectors |
| Flooring Type | Wall-to-wall Carpet, Hardwood, Ceramic |
| Foundation Type | Poured Concrete |
| Half Bath Total | 1 |
| Heating Fuel | Natural Gas |
| Heating Type | Forced Air |
| Stories Total | 2 |
| Type | Row / Townhouse |
| Utility Water | Municipal Water |
Parking
| Attached Garage |
Land
| Acreage | No |
| Land Amenities | Public Transit, Recreation Nearby, Shopping |
| Sewer | Municipal Sewage System |
| Size Depth | 77 Ft ,4 In |
| Size Frontage | 20 Ft ,4 In |
| Size Irregular | 20.32 Ft X 77.37 Ft (irregular Lot) |
| Size Total Text | 20.32 Ft X 77.37 Ft (irregular Lot) |
| Zoning Description | Residential |
Rooms
| Level | Type | Length | Width | Dimensions |
|---|---|---|---|---|
| Second Level | Primary Bedroom | 13'0" x 13'11" | ||
| Second Level | Bedroom | 10'0" x 11'1" | ||
| Second Level | Bedroom | 9'1" x 10'1" | ||
| Basement | Family Room | 19'5" x 15'4" | ||
| Main Level | Dining Room | 10'4" x 10'0" | ||
| Main Level | Living Room | 10'4" x 14'0" | ||
| Main Level | Kitchen | 8'8" x 16'3" | ||
| Main Level | 2pc Bathroom | 5'0" x 6'0" | ||
| Main Level | Foyer | 6'6" x 7'2" |
https://www.realtor.ca/real-estate/26117227/179-chakra-street-ottawa-harmony
Contact Us
Contact us for more information

Wael Gabr
Salesperson
www.waelgabr.com
14 Chamberlain Ave Suite 101
Ottawa, Ontario K1S 1V9
(613) 369-5199
(416) 391-0013
www.rightathomerealty.com

