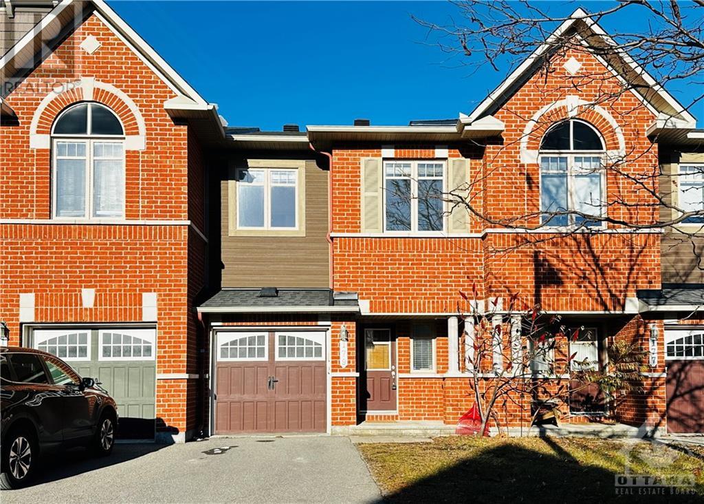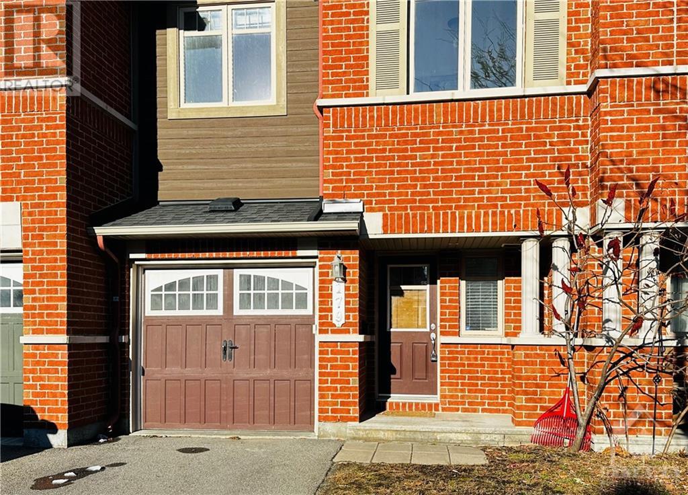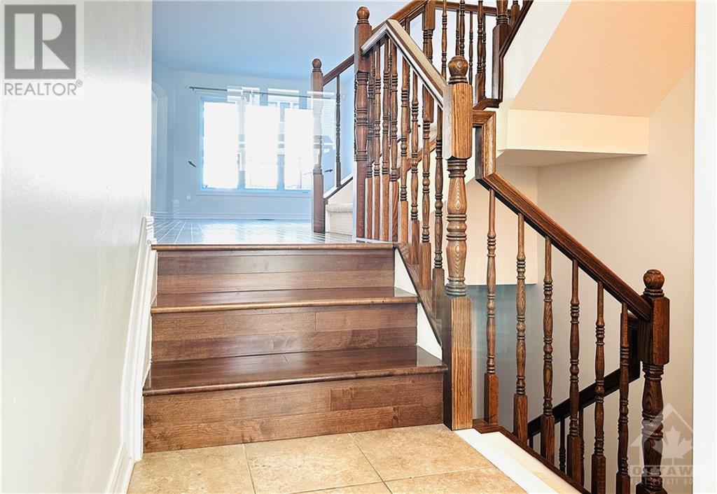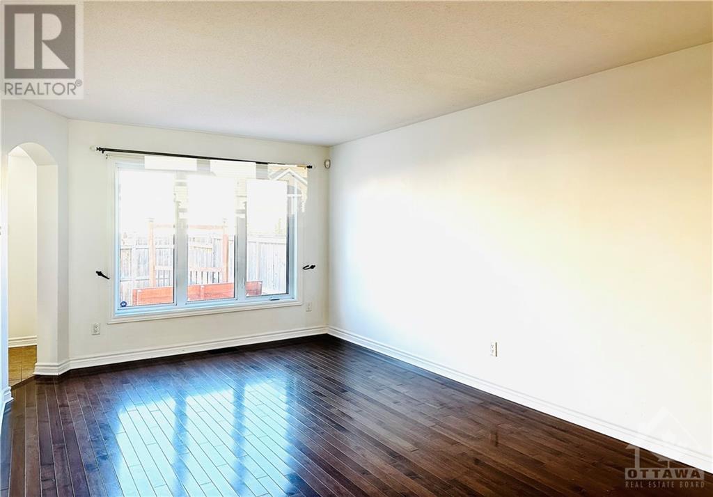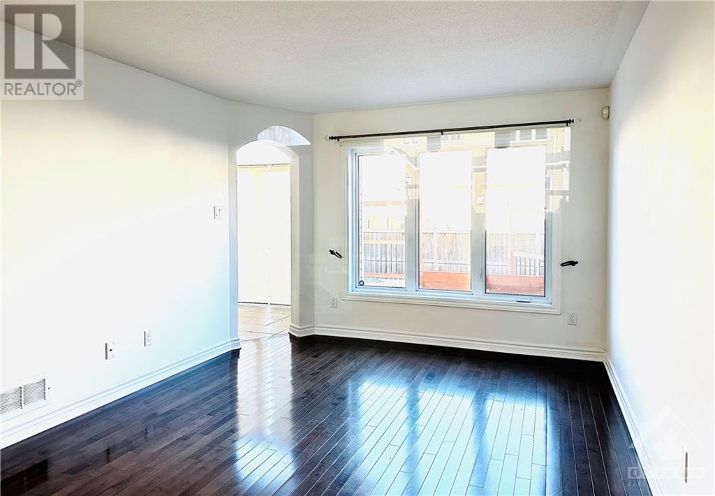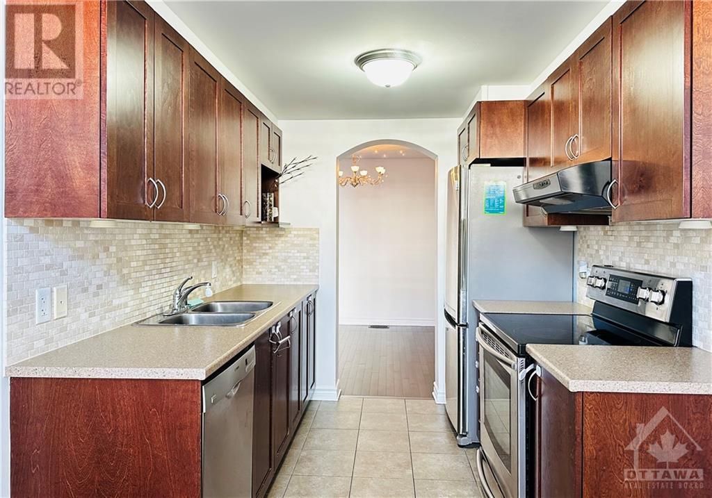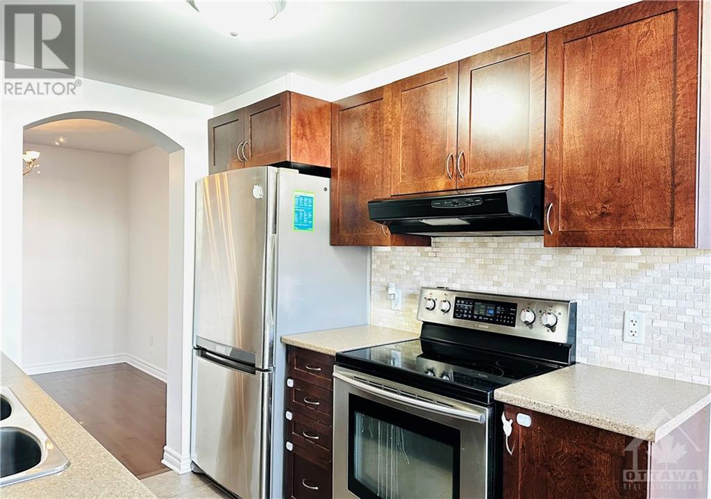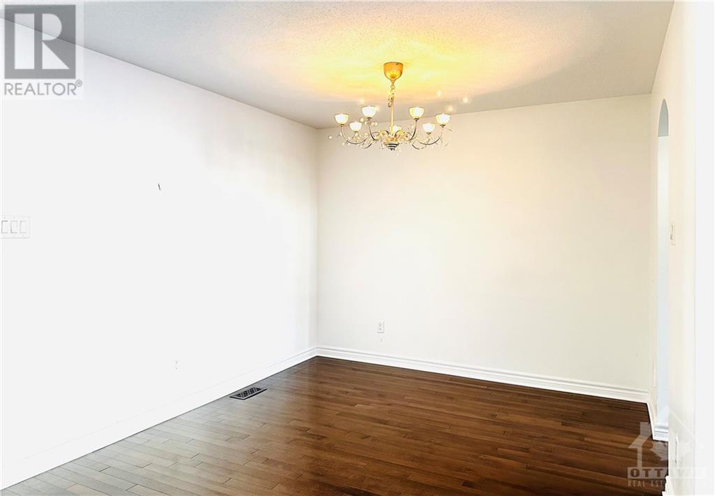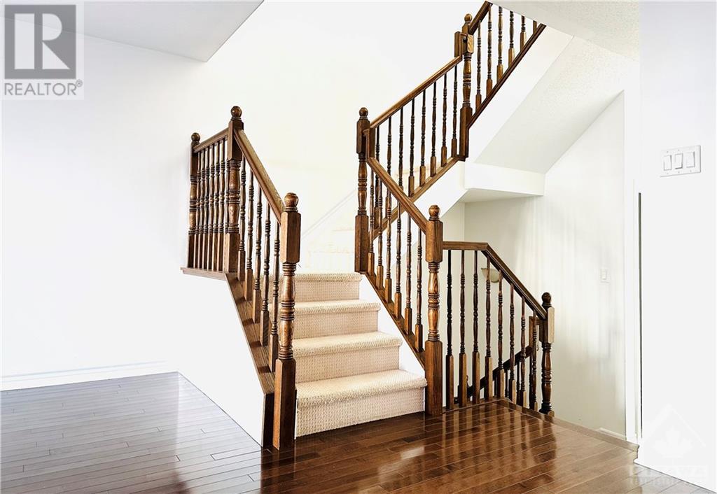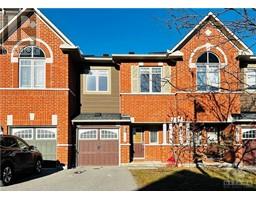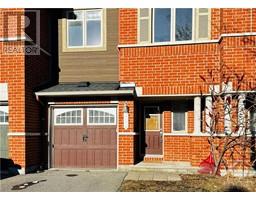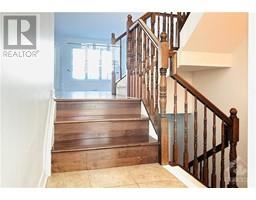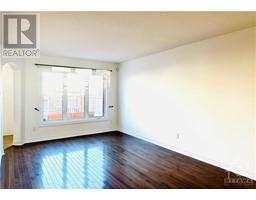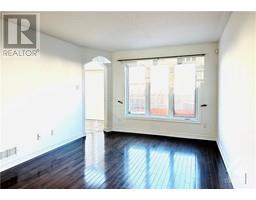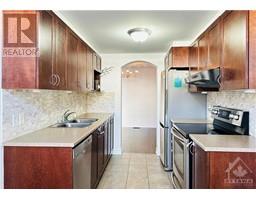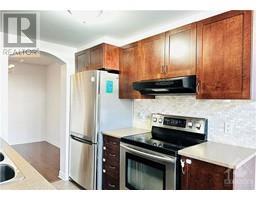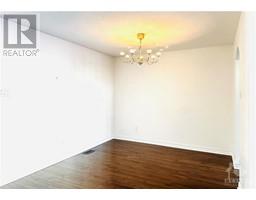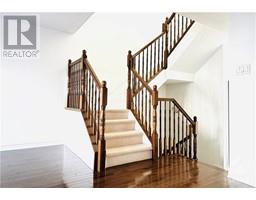179 Garrity Crescent Ottawa, Ontario K2J 3T5
$618,800
This gorgeous Minto home has 1818 square feet of livable space, this stunning interior unit has everything you could ask for in a townhome! Beautiful hardwood flooring runs throughout the living and dining rooms. The master bedroom offers tons of space and includes a spa like ensuite with an over-sized soaker tub. The home is well equipped with high end appliances, Central A/C and the finished rec room in the basement is a cozy retreat with a lovely gas fireplace to help keep you warm on a cold winters night. Located a short distance from schools, shopping & amenities. This home is a MUST SEE! (id:50133)
Property Details
| MLS® Number | 1370208 |
| Property Type | Single Family |
| Neigbourhood | Chapman Mills |
| Amenities Near By | Public Transit, Recreation Nearby, Shopping |
| Community Features | Family Oriented |
| Parking Space Total | 3 |
| Structure | Deck |
Building
| Bathroom Total | 3 |
| Bedrooms Above Ground | 3 |
| Bedrooms Total | 3 |
| Appliances | Refrigerator, Dishwasher, Dryer, Hood Fan, Stove, Washer, Blinds |
| Basement Development | Finished |
| Basement Type | Full (finished) |
| Constructed Date | 2012 |
| Cooling Type | Central Air Conditioning |
| Exterior Finish | Brick, Siding |
| Flooring Type | Wall-to-wall Carpet, Hardwood, Tile |
| Foundation Type | Poured Concrete |
| Half Bath Total | 1 |
| Heating Fuel | Natural Gas |
| Heating Type | Forced Air |
| Stories Total | 2 |
| Type | Row / Townhouse |
| Utility Water | Municipal Water |
Parking
| Attached Garage |
Land
| Acreage | No |
| Fence Type | Fenced Yard |
| Land Amenities | Public Transit, Recreation Nearby, Shopping |
| Sewer | Municipal Sewage System |
| Size Depth | 98 Ft ,5 In |
| Size Frontage | 20 Ft ,4 In |
| Size Irregular | 20.34 Ft X 98.43 Ft |
| Size Total Text | 20.34 Ft X 98.43 Ft |
| Zoning Description | Residential |
Rooms
| Level | Type | Length | Width | Dimensions |
|---|---|---|---|---|
| Second Level | Primary Bedroom | 17'7" x 13'2" | ||
| Second Level | Bedroom | 15'0" x 9'8" | ||
| Second Level | Bedroom | 12'6" x 9'5" | ||
| Second Level | 4pc Bathroom | 9'3" x 4'11" | ||
| Second Level | 4pc Ensuite Bath | 11'7" x 5'11" | ||
| Basement | Recreation Room | 18'2" x 12'5" | ||
| Main Level | Living Room | 17'7" x 11'1" | ||
| Main Level | Dining Room | 10'4" x 10'0" | ||
| Main Level | Kitchen | 15'9" x 8'5" | ||
| Main Level | Partial Bathroom | 5'6" x 5'2" |
https://www.realtor.ca/real-estate/26312131/179-garrity-crescent-ottawa-chapman-mills
Contact Us
Contact us for more information
Yong Zhang
Broker
1000 Innovation Dr, 5th Floor
Kanata, Ontario K2K 3E7
(613) 518-2008
(613) 800-3028

Julia Zhu
Salesperson
1000 Innovation Dr, 5th Floor
Kanata, Ontario K2K 3E7
(613) 518-2008
(613) 800-3028

