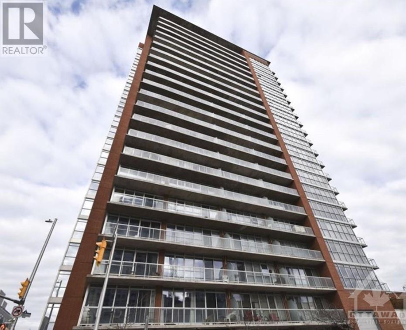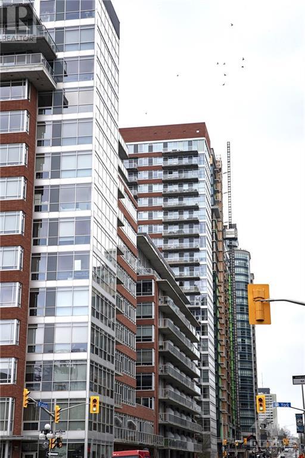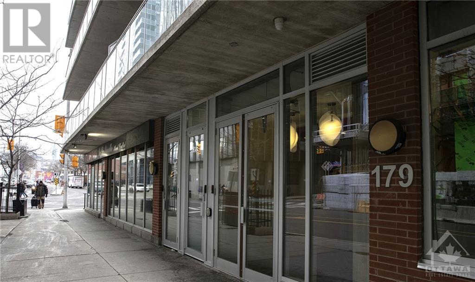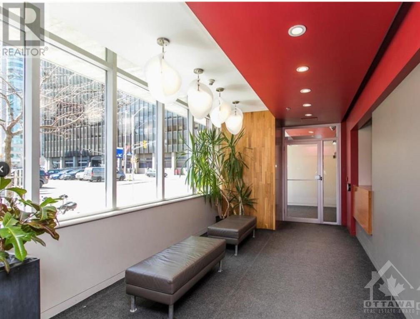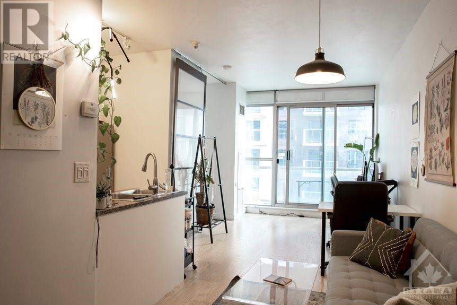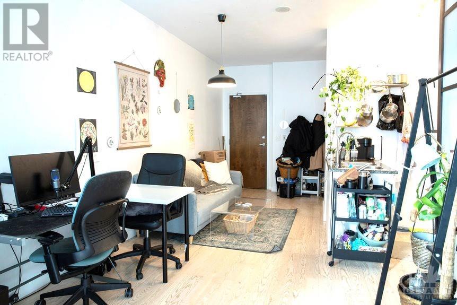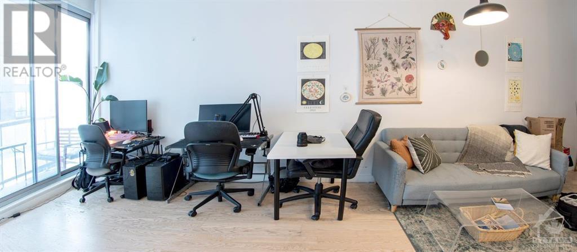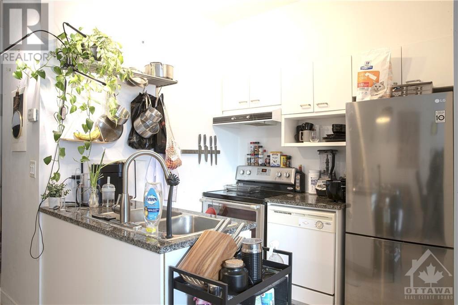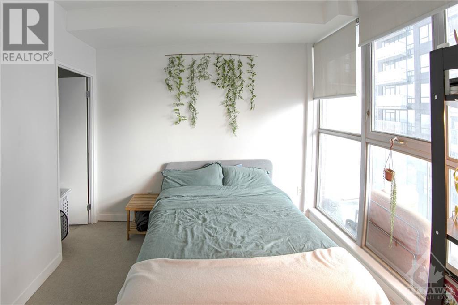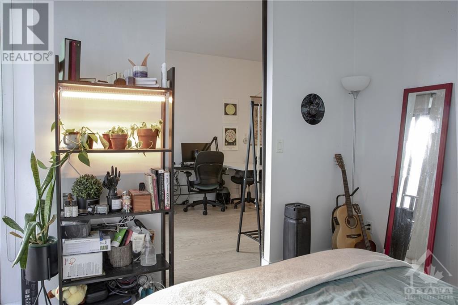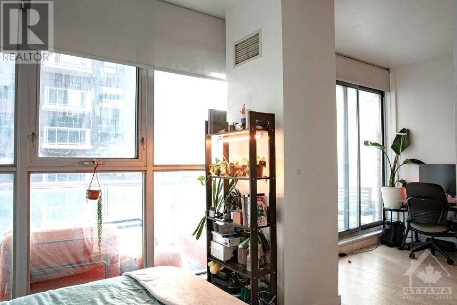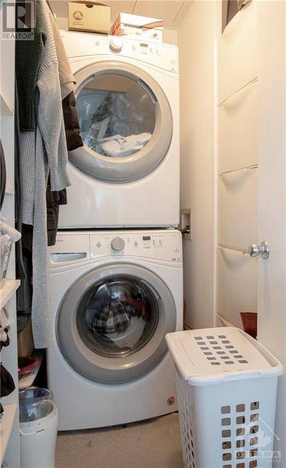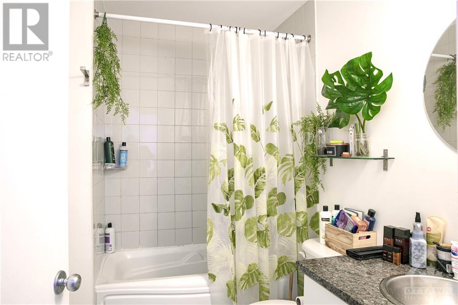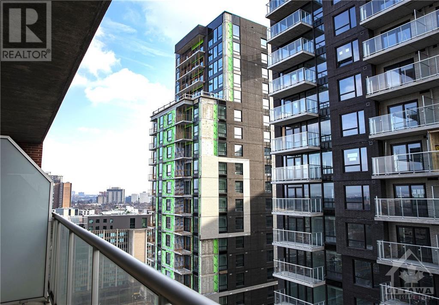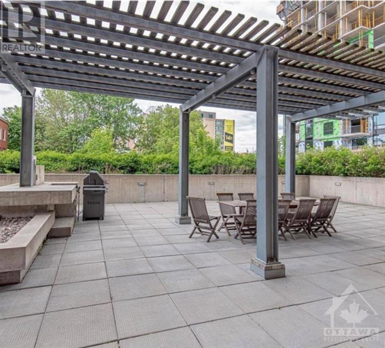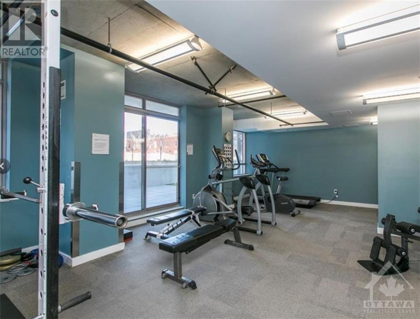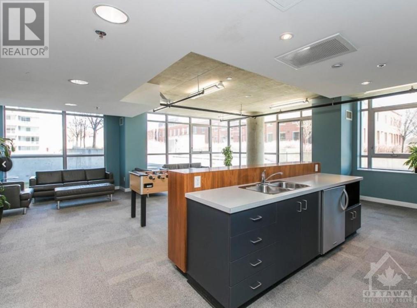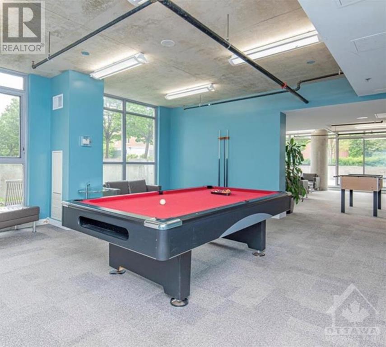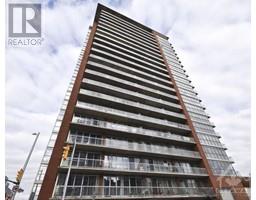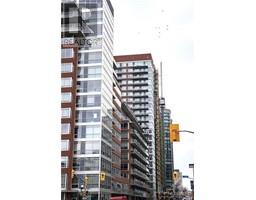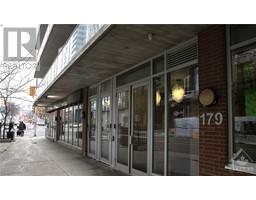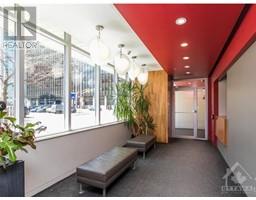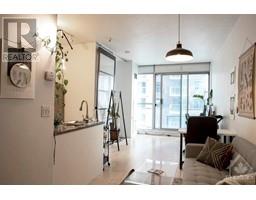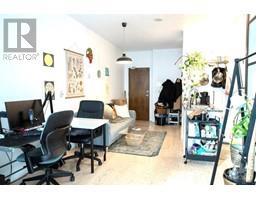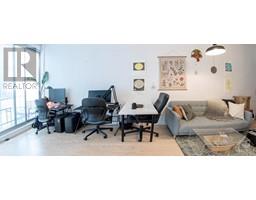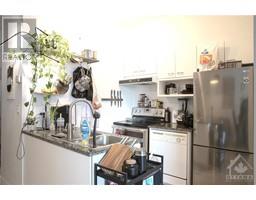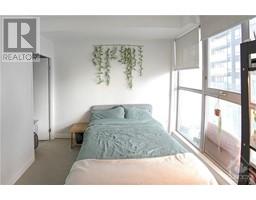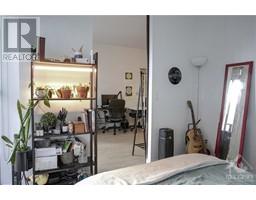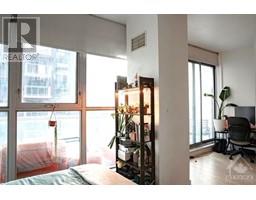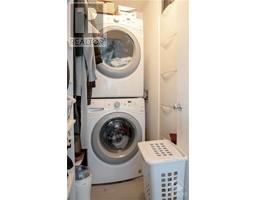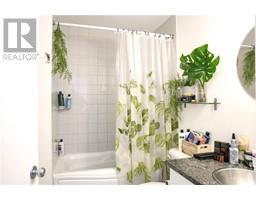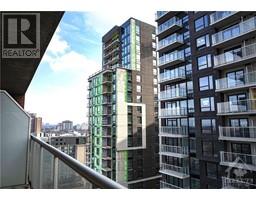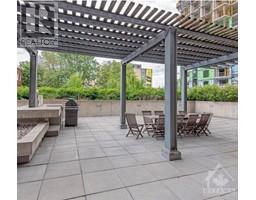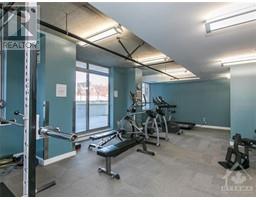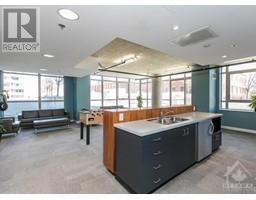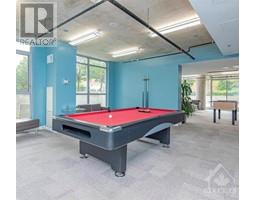179 George Street Unit#1805 Ottawa, Ontario K1N 1J8
$330,500Maintenance, Property Management, Caretaker, Heat, Electricity, Water, Other, See Remarks, Condominium Amenities, Recreation Facilities
$512.66 Monthly
Maintenance, Property Management, Caretaker, Heat, Electricity, Water, Other, See Remarks, Condominium Amenities, Recreation Facilities
$512.66 MonthlySituated in the heart of the Byward Market, this one-bedroom unit features a modern industrial vibe, the exposed concrete high ceilings paired with views through wall-to-wall windows. Open concept layout, the great size of the private balcony offers additional entertaining space with a South facing. For the technology-minded, the unit is wired for FibreStream services. The building has well-appointed amenities that include a large gym, party room with an outdoor terrace and barbecues, a games room, and a large number of visitor parking. Carefree condo living with all of the utilities included in the condo fee gives you more time to focus on all that living in downtown Ottawa has to offer, walking distance to University of Ottawa, shopping centers, Byward market, and all your public transportation needs. This condo would be great to call home or as an investment. (id:50133)
Property Details
| MLS® Number | 1370790 |
| Property Type | Single Family |
| Neigbourhood | LOWER TOWN |
| Amenities Near By | Public Transit, Recreation Nearby, Shopping |
| Community Features | Recreational Facilities, Pets Allowed |
| Features | Elevator |
| Structure | Patio(s) |
Building
| Bathroom Total | 1 |
| Bedrooms Above Ground | 1 |
| Bedrooms Total | 1 |
| Amenities | Party Room, Recreation Centre, Storage - Locker, Laundry - In Suite, Exercise Centre |
| Appliances | Refrigerator, Dishwasher, Dryer, Hood Fan, Stove, Washer, Blinds |
| Basement Development | Not Applicable |
| Basement Type | None (not Applicable) |
| Constructed Date | 2006 |
| Cooling Type | Central Air Conditioning |
| Exterior Finish | Concrete |
| Fire Protection | Smoke Detectors |
| Flooring Type | Laminate, Ceramic |
| Foundation Type | Poured Concrete |
| Heating Fuel | Natural Gas |
| Heating Type | Forced Air |
| Stories Total | 1 |
| Type | Apartment |
| Utility Water | Municipal Water |
Parking
| Street Permit | |
| Visitor Parking |
Land
| Acreage | No |
| Land Amenities | Public Transit, Recreation Nearby, Shopping |
| Sewer | Municipal Sewage System |
| Zoning Description | Residential |
Rooms
| Level | Type | Length | Width | Dimensions |
|---|---|---|---|---|
| Main Level | Laundry Room | 13'6" x 10'0" | ||
| Main Level | Primary Bedroom | 10'2" x 10'0" | ||
| Main Level | Dining Room | 10'9" x 7'6" | ||
| Main Level | Kitchen | 7'6" x 7'3" | ||
| Main Level | Full Bathroom | 6'2" x 4'0" |
https://www.realtor.ca/real-estate/26330471/179-george-street-unit1805-ottawa-lower-town
Contact Us
Contact us for more information

Nicole Li
Salesperson
www.nicolelirealestate.com
nicoleli
5 Corvus Court
Ottawa, Ontario K2E 7Z4
(855) 484-6042
(613) 733-3435

