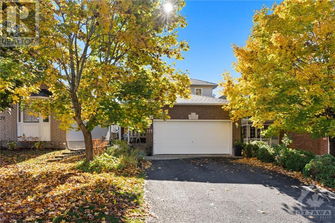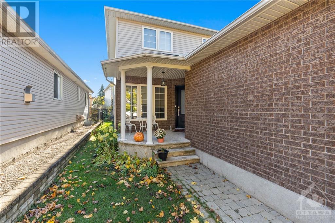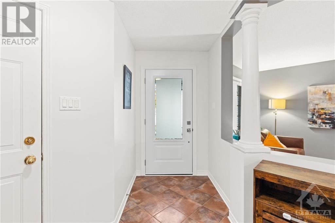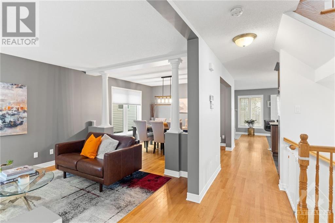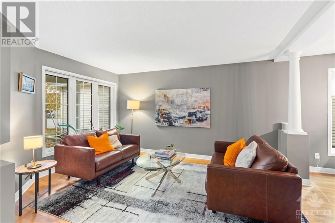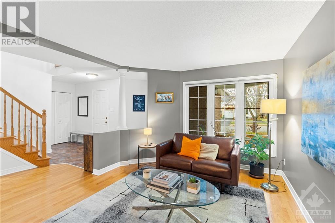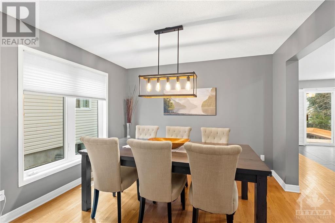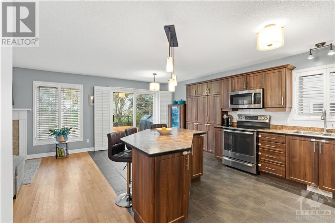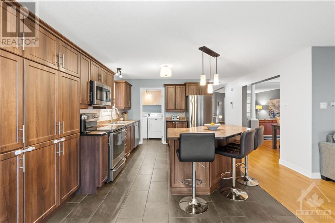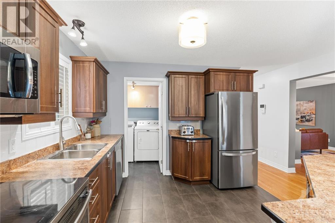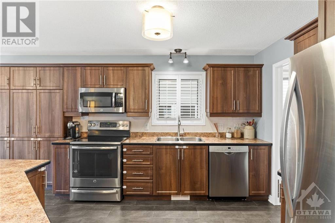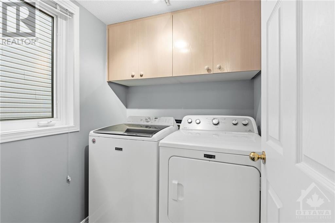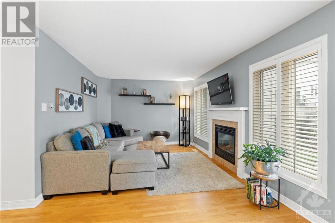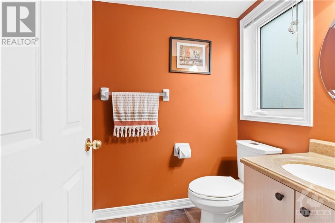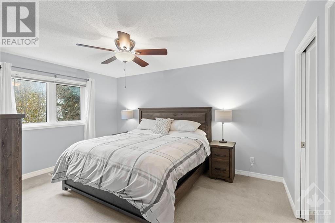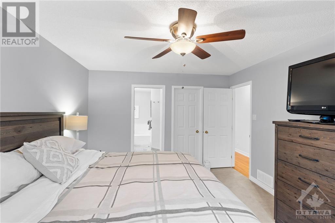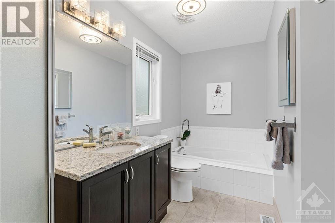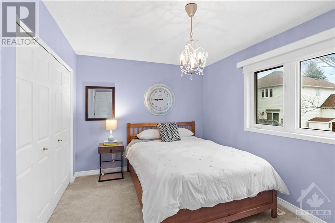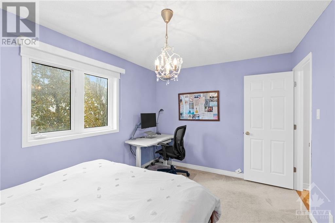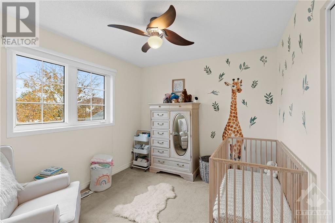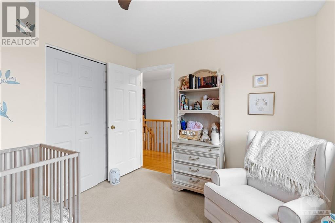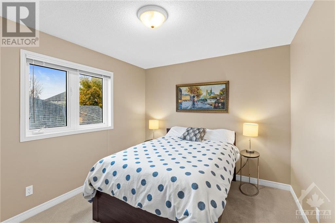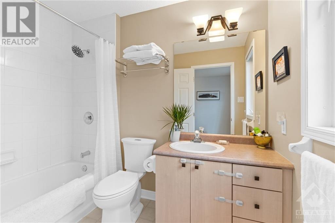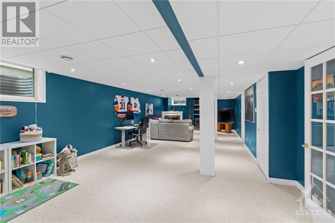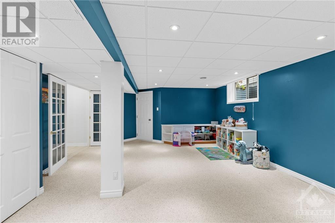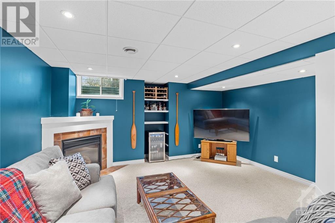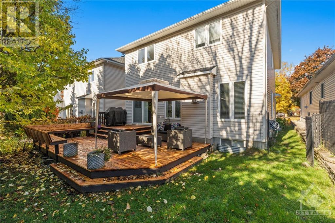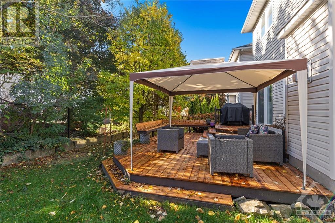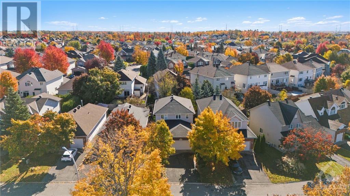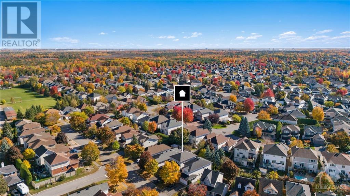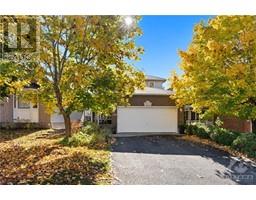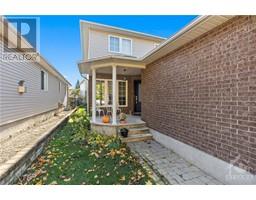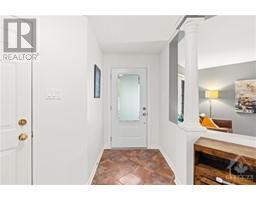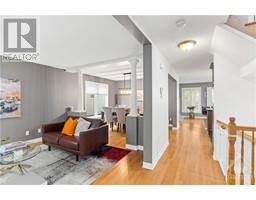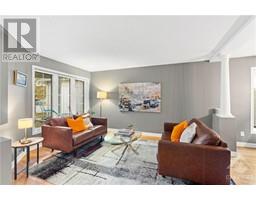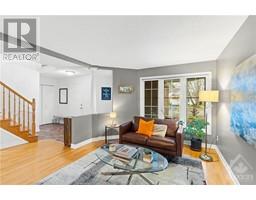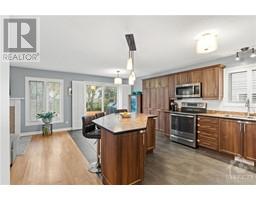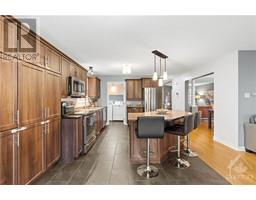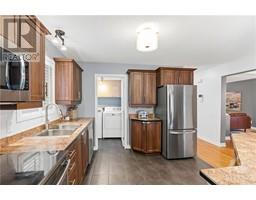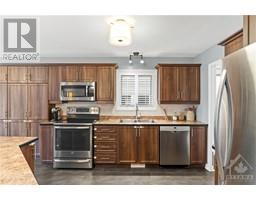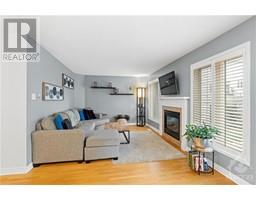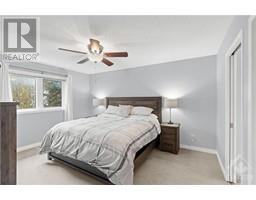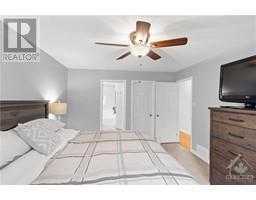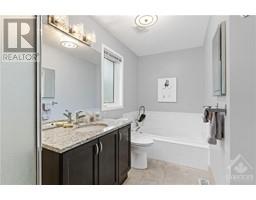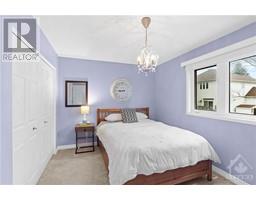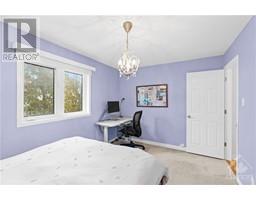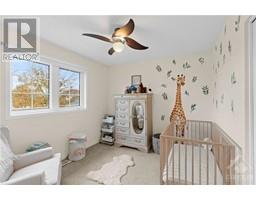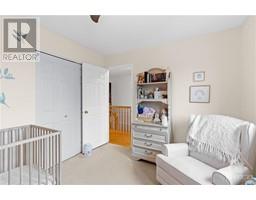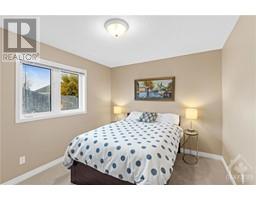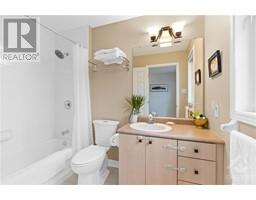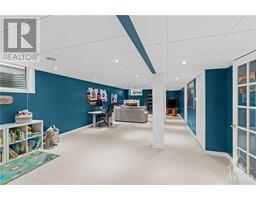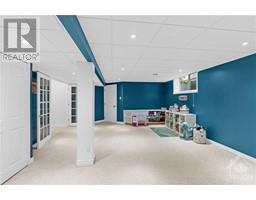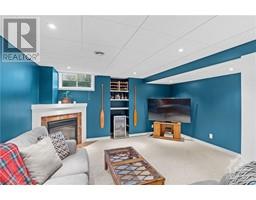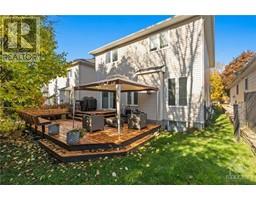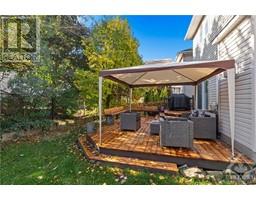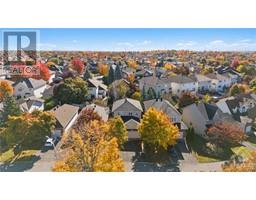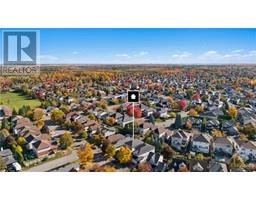179 Yoho Drive Ottawa, Ontario K2M 2N2
$848,800
Beautiful Bridlewood! This 4 bed 3.5 bath is nestled in a family friendly neighbourhood and has had ALL the major work done for you! Windows/doors fall 2023, Furnace/AC 2017, HWT 2017 and Roof 2019 (with 50yr shingles). Now throw in the fully fenced yard with deck, proximity to schools (WO Mitchell, Maurice-Lapointe, Holy Trinity), biking/running trails, parks and amenities, plus a functional lay out...you're all set! The main level offers hardwood floors, access to the garage, a formal sitting/dining space AND a cozy family room with gas FP for weeknight TV binging, laundry room, powder room, and a spacious kitchen with SS appliances plus loads of cupboard/counter space. Upstairs you'll find 4 bedrooms, including the primary with walk-in closet and 4pc ensuite, as well as a full main bath. The fully finished basement is an awesome rec room space with a 2nd gas FP, pot lights, and a 3rd FULL bath. There's also a convenient cold room and tons of storage in the furnace room. A true gem! (id:50133)
Property Details
| MLS® Number | 1368369 |
| Property Type | Single Family |
| Neigbourhood | Bridlewood |
| Amenities Near By | Public Transit, Recreation Nearby, Shopping |
| Community Features | Family Oriented |
| Features | Automatic Garage Door Opener |
| Parking Space Total | 6 |
| Structure | Deck |
Building
| Bathroom Total | 4 |
| Bedrooms Above Ground | 4 |
| Bedrooms Total | 4 |
| Appliances | Refrigerator, Dishwasher, Dryer, Freezer, Hood Fan, Stove, Washer, Blinds |
| Basement Development | Finished |
| Basement Type | Full (finished) |
| Constructed Date | 2001 |
| Construction Style Attachment | Detached |
| Cooling Type | Central Air Conditioning, Air Exchanger |
| Exterior Finish | Brick, Siding |
| Fire Protection | Smoke Detectors |
| Fireplace Present | Yes |
| Fireplace Total | 2 |
| Fixture | Drapes/window Coverings |
| Flooring Type | Wall-to-wall Carpet, Hardwood, Tile |
| Foundation Type | Poured Concrete |
| Half Bath Total | 1 |
| Heating Fuel | Natural Gas |
| Heating Type | Forced Air |
| Stories Total | 2 |
| Type | House |
| Utility Water | Municipal Water |
Parking
| Attached Garage | |
| Inside Entry |
Land
| Acreage | No |
| Fence Type | Fenced Yard |
| Land Amenities | Public Transit, Recreation Nearby, Shopping |
| Sewer | Municipal Sewage System |
| Size Depth | 100 Ft ,7 In |
| Size Frontage | 35 Ft ,1 In |
| Size Irregular | 35.1 Ft X 100.55 Ft |
| Size Total Text | 35.1 Ft X 100.55 Ft |
| Zoning Description | Residential |
Rooms
| Level | Type | Length | Width | Dimensions |
|---|---|---|---|---|
| Second Level | Primary Bedroom | 14'4" x 11'10" | ||
| Second Level | Other | Measurements not available | ||
| Second Level | 4pc Ensuite Bath | Measurements not available | ||
| Second Level | Bedroom | 13'6" x 9'2" | ||
| Second Level | Bedroom | 10'1" x 11'6" | ||
| Second Level | Bedroom | 11'4" x 9'5" | ||
| Second Level | Full Bathroom | Measurements not available | ||
| Lower Level | Recreation Room | 38'0" x 15'9" | ||
| Lower Level | 3pc Bathroom | Measurements not available | ||
| Lower Level | Utility Room | 23'11" x 9'0" | ||
| Lower Level | Storage | 10'8" x 7'11" | ||
| Main Level | Foyer | 7'4" x 4'6" | ||
| Main Level | 2pc Bathroom | Measurements not available | ||
| Main Level | Living Room | 14'0" x 11'4" | ||
| Main Level | Dining Room | 10'2" x 11'0" | ||
| Main Level | Kitchen | 12'0" x 14'4" | ||
| Main Level | Eating Area | 14'4" x 8'7" | ||
| Main Level | Laundry Room | Measurements not available | ||
| Main Level | Family Room | 11'4" x 11'2" |
https://www.realtor.ca/real-estate/26281687/179-yoho-drive-ottawa-bridlewood
Contact Us
Contact us for more information

Ryan Jones
Broker
www.ryanjones.ca
www.facebook.com/RyanJonesColdwellBankerFirstOttawa/
www.linkedin.com/in/ryan-jones-22b3734a/
twitter.com/rjrealty
1749 Woodward Drive
Ottawa, Ontario K2C 0P9
(613) 728-2664
(613) 728-0548

