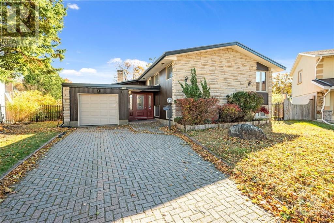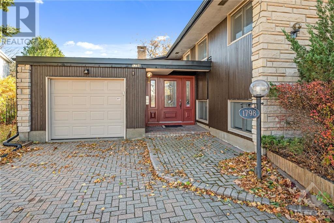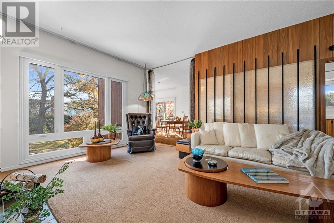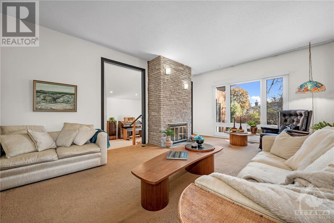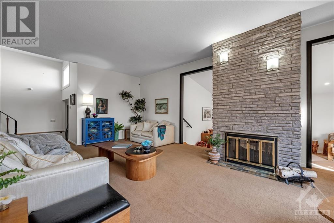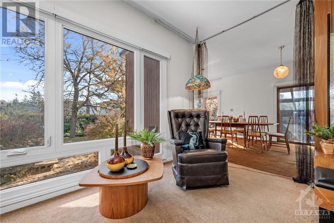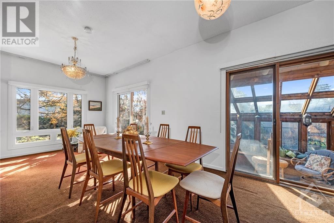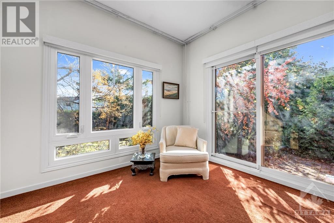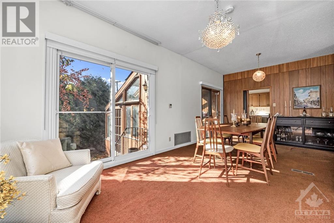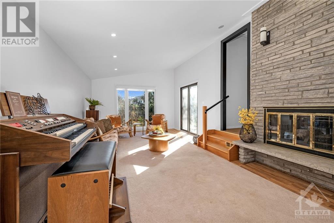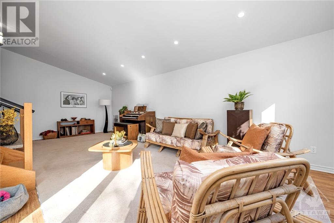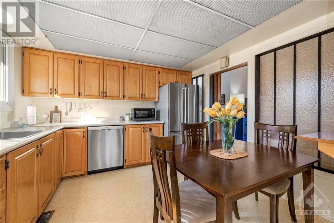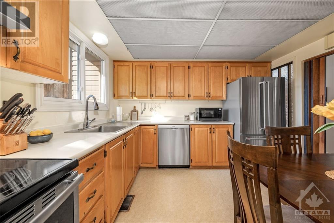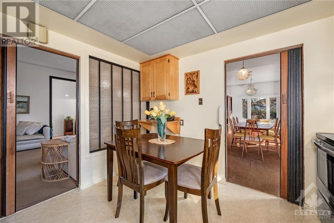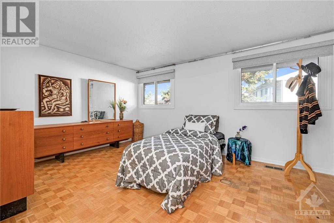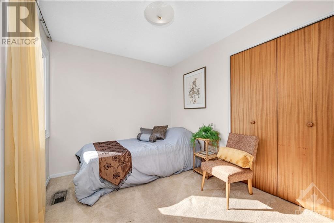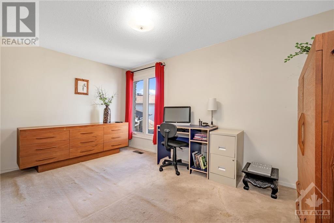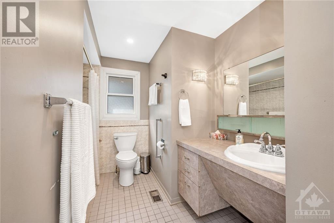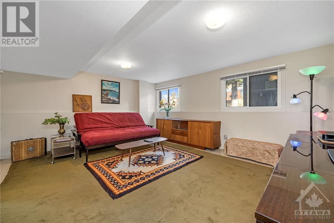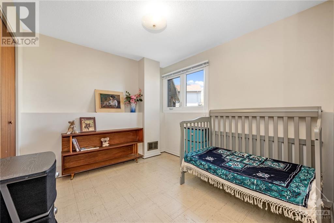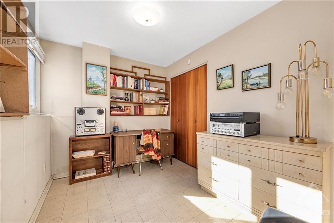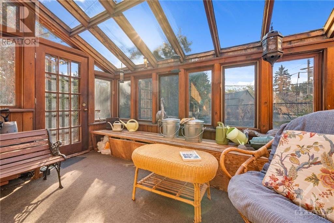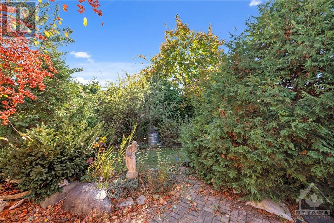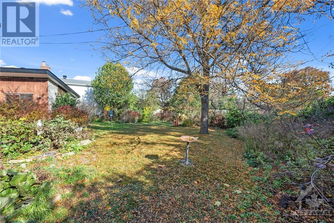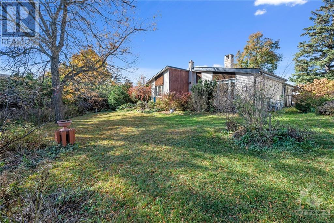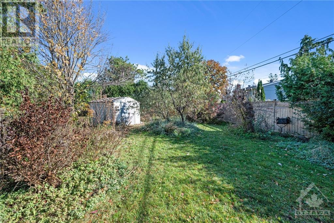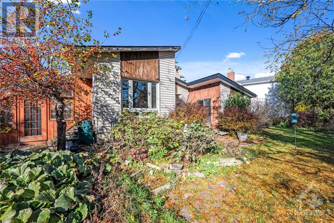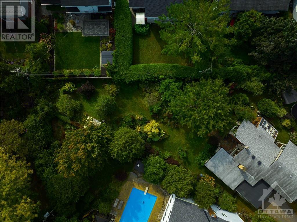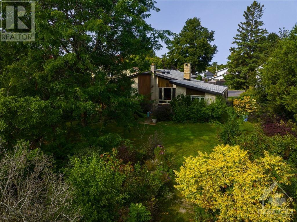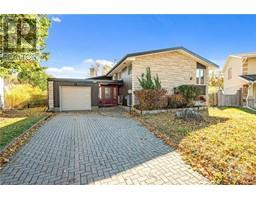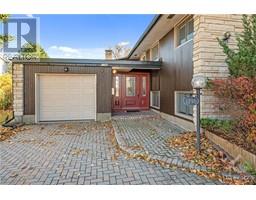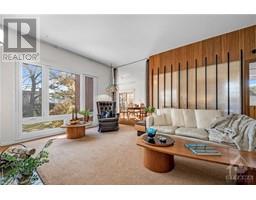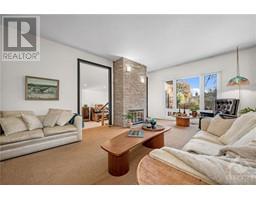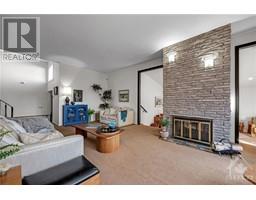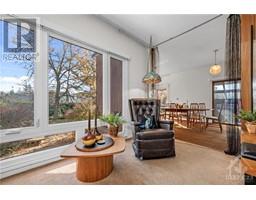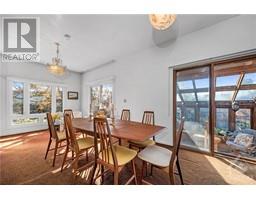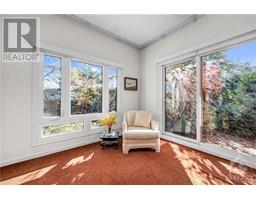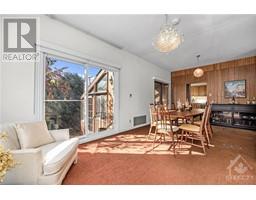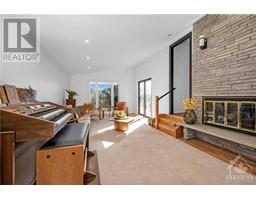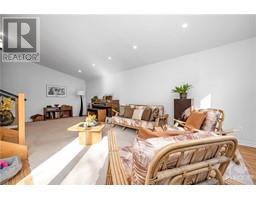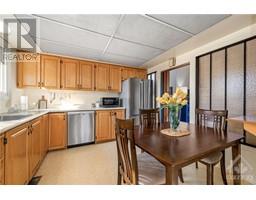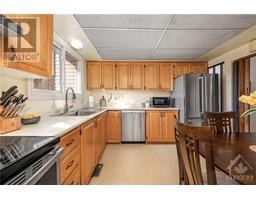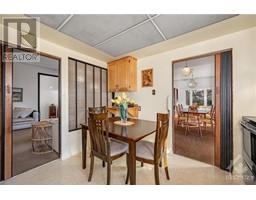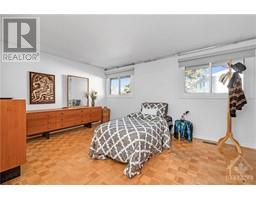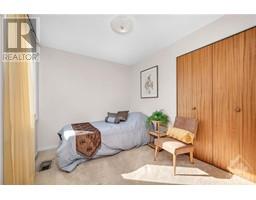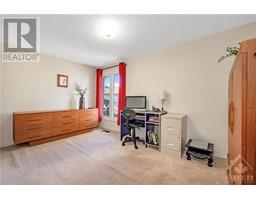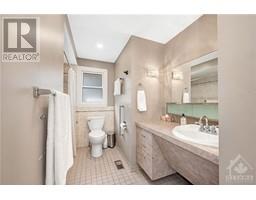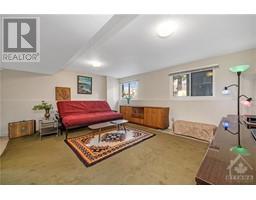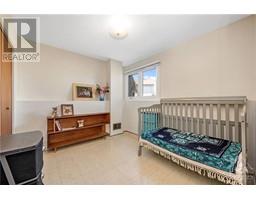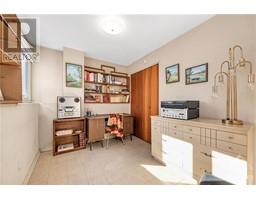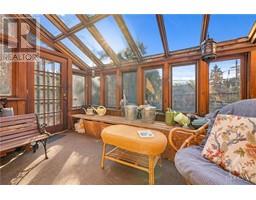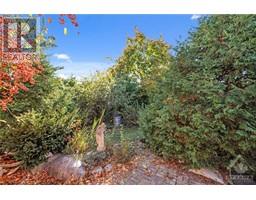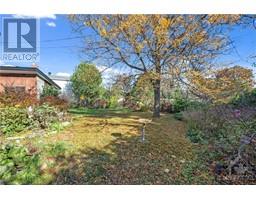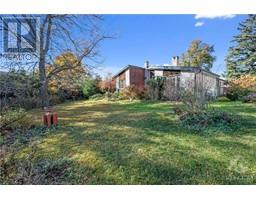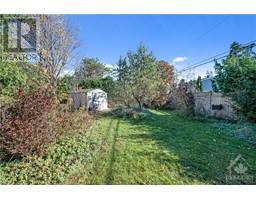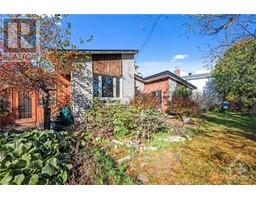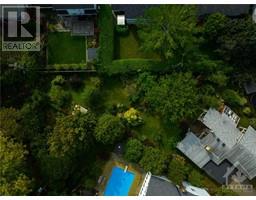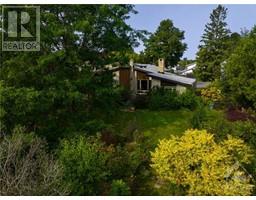1798 Dunkirk Crescent Ottawa, Ontario K1H 5T4
$949,000
5 bedrm, custom home located in the Playfair Park community, a neighbourhood in the truest sense of the word, tree-lined streets, parks, schools & recreation make this a wonderful place to live, & raise a family. A short drive to CHEO, The General Hospital, amenities & downtown are all an added bonus. As you approach the home you will find an interlocked driveway & stone exterior that stand the test of time in both function & style. The split level floor plan offers space for multi-generational families, a double-sided wood f/p, spacious & bright principal rms, vaulted ceilings & solid wood cabinets in the kitchen. Extra large windows (2012) fill the home with natural light & offer views of the garden. An addition provides overflow space for family gatherings. Perennial gardens ensure max privacy & potential for anything you might dream a family yard could be. Properties like this are few & far between! Mid-century modern features make this an opportunity not to be missed! (id:50133)
Property Details
| MLS® Number | 1363822 |
| Property Type | Single Family |
| Neigbourhood | Playfair Park |
| Amenities Near By | Public Transit, Recreation Nearby, Shopping |
| Features | Automatic Garage Door Opener |
| Parking Space Total | 3 |
Building
| Bathroom Total | 2 |
| Bedrooms Above Ground | 3 |
| Bedrooms Below Ground | 2 |
| Bedrooms Total | 5 |
| Appliances | Refrigerator, Dishwasher, Dryer, Stove, Blinds |
| Basement Development | Finished |
| Basement Type | Full (finished) |
| Constructed Date | 1966 |
| Construction Style Attachment | Detached |
| Cooling Type | Central Air Conditioning |
| Exterior Finish | Stone, Siding |
| Fireplace Present | Yes |
| Fireplace Total | 1 |
| Flooring Type | Wall-to-wall Carpet, Mixed Flooring |
| Foundation Type | Poured Concrete |
| Heating Fuel | Natural Gas |
| Heating Type | Forced Air |
| Type | House |
| Utility Water | Municipal Water |
Parking
| Attached Garage |
Land
| Acreage | No |
| Land Amenities | Public Transit, Recreation Nearby, Shopping |
| Sewer | Municipal Sewage System |
| Size Depth | 101 Ft ,9 In |
| Size Frontage | 40 Ft ,7 In |
| Size Irregular | 40.61 Ft X 101.79 Ft (irregular Lot) |
| Size Total Text | 40.61 Ft X 101.79 Ft (irregular Lot) |
| Zoning Description | Residential |
Rooms
| Level | Type | Length | Width | Dimensions |
|---|---|---|---|---|
| Second Level | Primary Bedroom | 14'11" x 11'4" | ||
| Second Level | Bedroom | 13'6" x 8'11" | ||
| Second Level | Bedroom | 10'0" x 8'0" | ||
| Second Level | Full Bathroom | 10'0" x 5'4" | ||
| Lower Level | Recreation Room | 17'3" x 14'9" | ||
| Lower Level | Bedroom | 10'0" x 9'0" | ||
| Lower Level | Bedroom | 10'0" x 8'0" | ||
| Lower Level | Full Bathroom | Measurements not available | ||
| Main Level | Living Room | 21'11" x 13'9" | ||
| Main Level | Dining Room | 21'10" x 11'2" | ||
| Main Level | Kitchen | 11'1" x 10'9" | ||
| Main Level | Family Room | 24'4" x 12'2" | ||
| Main Level | Solarium | 18'2" x 12'3" |
https://www.realtor.ca/real-estate/26255589/1798-dunkirk-crescent-ottawa-playfair-park
Contact Us
Contact us for more information

Geoff Walker
Salesperson
www.walkerottawa.com
www.facebook.com/walkerottawa/
twitter.com/walkerottawa?lang=en
222 Somerset Street W, Unit A
Ottawa, Ontario K2P 0A7
(613) 422-2055
(613) 721-5556
www.walkerottawa.com

Steven Walsh
Salesperson
www.facebook.com/pilongroup
www.linkedin.com/company/pilon-real-estate-group
twitter.com/pilongroup
31 Northside Road, Suite 102
Ottawa, Ontario K2H 8S1
(613) 721-5551
(613) 721-5556
www.remaxabsolute.com

