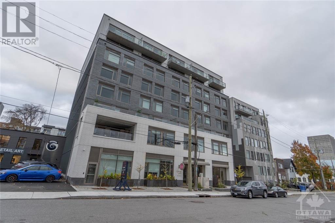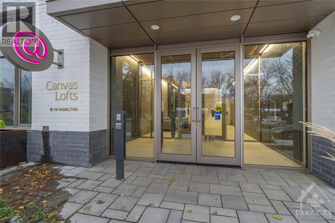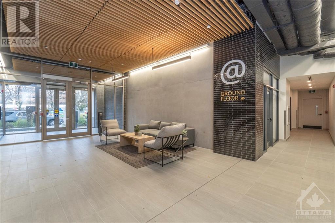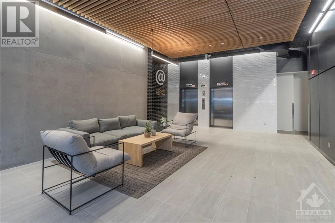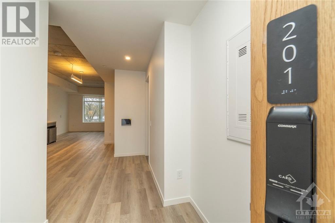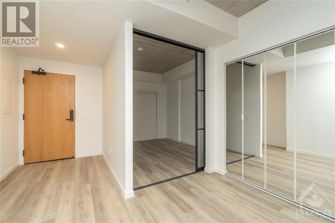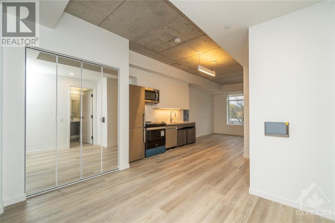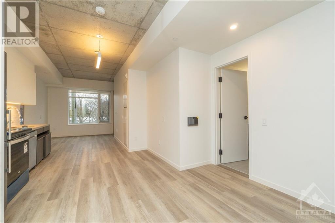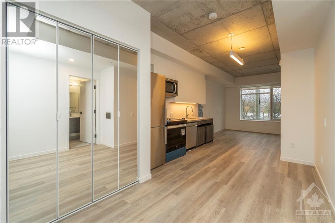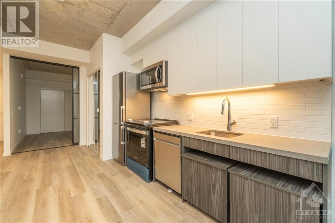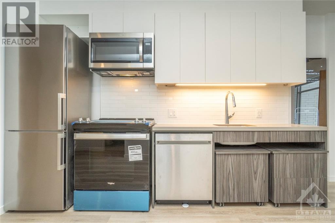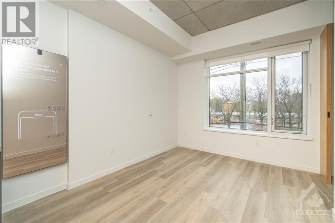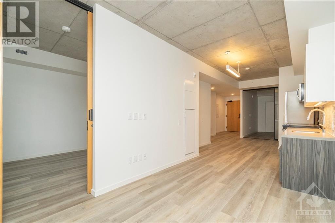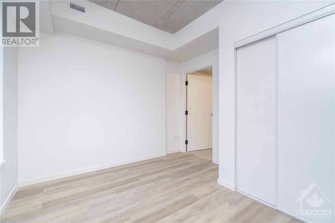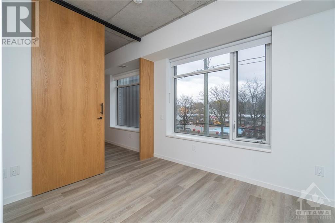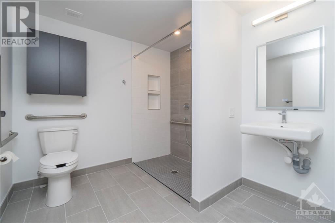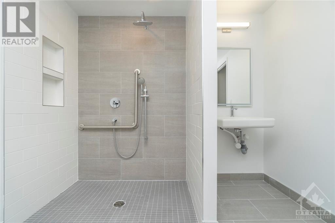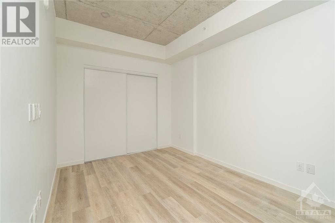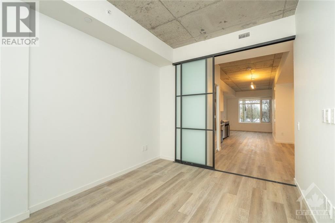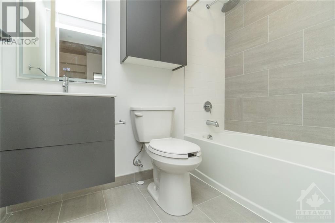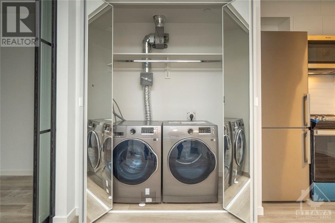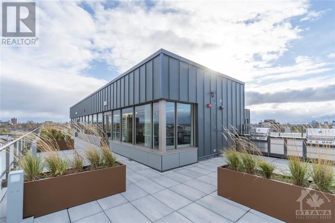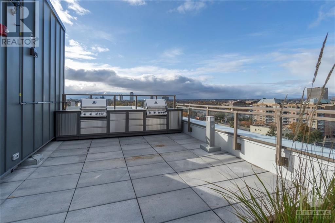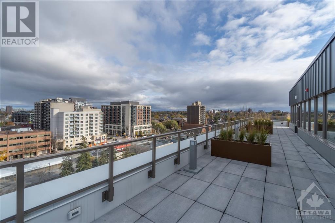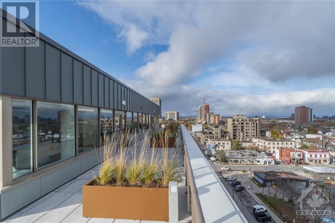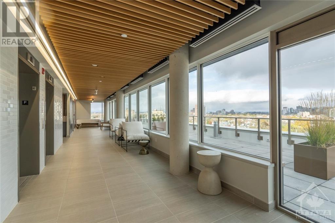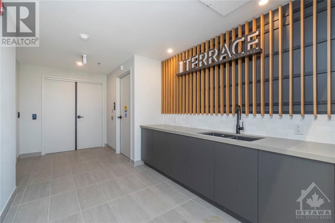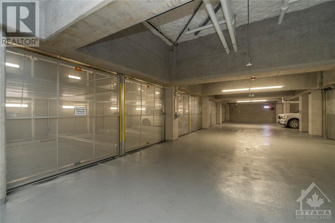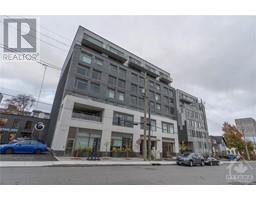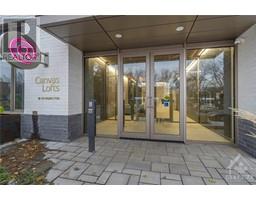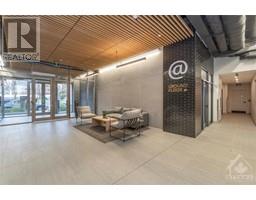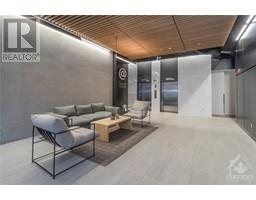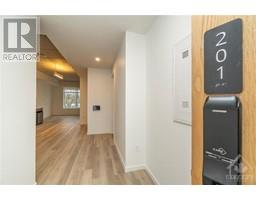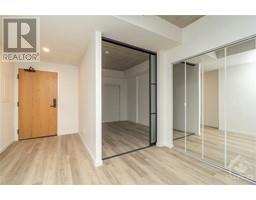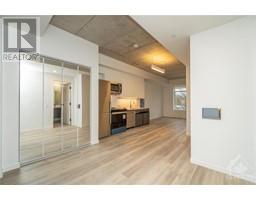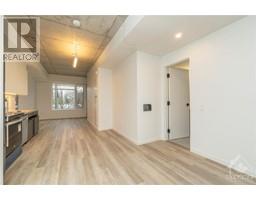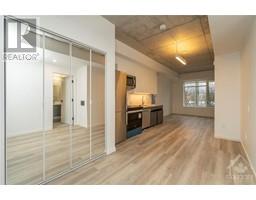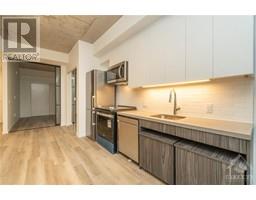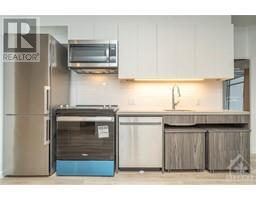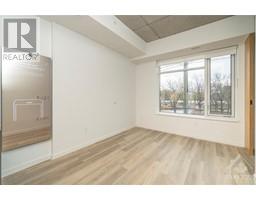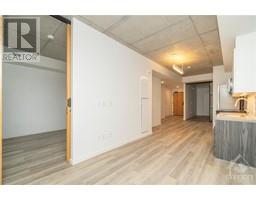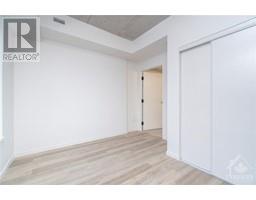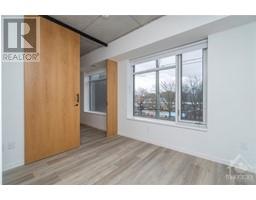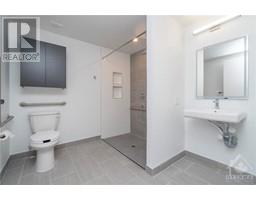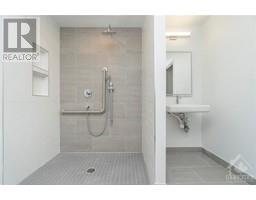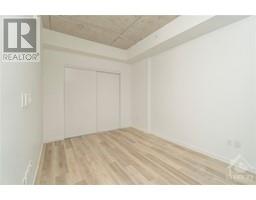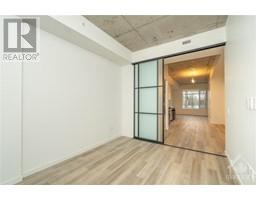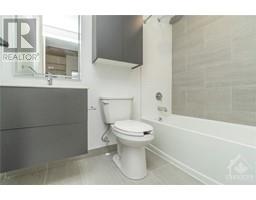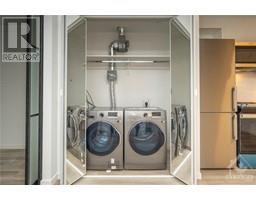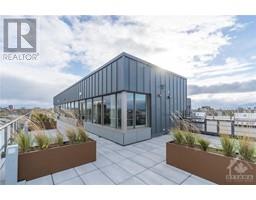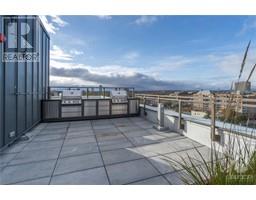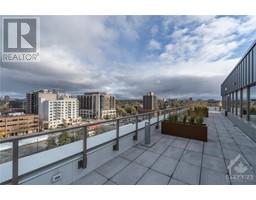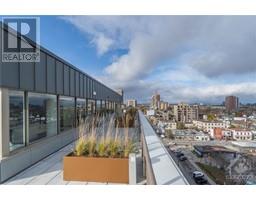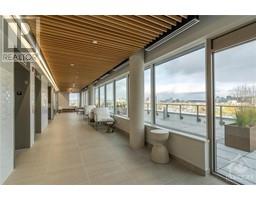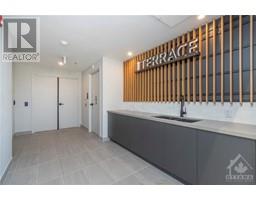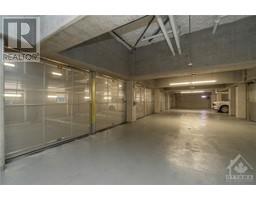18 Hamilton Avenue N Unit#201 Ottawa, Ontario K1Y 4P4
$2,800 Monthly
Introducing Canvas Lofts! Brand new luxury rental property located in one of the most desired areas, Wellington West. Contemporary design and finishes throughout each of these one & two bedroom suites, including full size laundry, A/C, stainless appliances & custom blinds. Boasting savvy & high tech features such as SmartOne Technology, Automated Underground Parking with EV charging stations (available for $235/month), smartlocker & Parcel System, 24/7 camera system, personal in-suite lululemon Studio Mirrors, access to Cleveland Clinic Virtual Doctors & Bell Fibe 1.5GB all included! Enjoy expansive views of the city on the rooftop terrace with built-in BBQ, lounge areas & kitchen facilities. Steps away from the Parkdale Market, trendy shops & restaurants, LRT & Tunney's Pasture. Live your luxury in Ottawa's finest rental suites! (id:50133)
Property Details
| MLS® Number | 1368615 |
| Property Type | Single Family |
| Neigbourhood | OTTAWA WEST |
| Amenities Near By | Public Transit, Recreation Nearby, Shopping |
| Community Features | School Bus |
| Features | Elevator, Balcony |
| Structure | Patio(s) |
Building
| Bathroom Total | 2 |
| Bedrooms Above Ground | 2 |
| Bedrooms Total | 2 |
| Amenities | Party Room, Storage - Locker, Laundry - In Suite |
| Appliances | Refrigerator, Dishwasher, Dryer, Microwave Range Hood Combo, Stove, Washer, Blinds |
| Basement Development | Not Applicable |
| Basement Type | None (not Applicable) |
| Constructed Date | 2023 |
| Cooling Type | Heat Pump |
| Exterior Finish | Concrete |
| Fire Protection | Smoke Detectors |
| Flooring Type | Tile, Vinyl |
| Heating Fuel | Natural Gas |
| Heating Type | Heat Pump |
| Stories Total | 1 |
| Type | Apartment |
| Utility Water | Municipal Water |
Parking
| Underground | |
| Inside Entry | |
| Electric Vehicle Charging Station(s) |
Land
| Acreage | No |
| Land Amenities | Public Transit, Recreation Nearby, Shopping |
| Sewer | Municipal Sewage System |
| Size Irregular | * Ft X * Ft |
| Size Total Text | * Ft X * Ft |
| Zoning Description | Residential |
Rooms
| Level | Type | Length | Width | Dimensions |
|---|---|---|---|---|
| Main Level | Foyer | 8'1" x 5'2" | ||
| Main Level | Bedroom | 11'9" x 8'11" | ||
| Main Level | Primary Bedroom | 10'7" x 9'9" | ||
| Main Level | Eating Area | 9'6" x 5'9" | ||
| Main Level | Living Room | 11'0" x 8'11" | ||
| Main Level | Kitchen | 11'11" x 10'8" | ||
| Main Level | 3pc Ensuite Bath | 8'2" x 8'0" | ||
| Main Level | Full Bathroom | 7'3" x 4'11" |
https://www.realtor.ca/real-estate/26264123/18-hamilton-avenue-n-unit201-ottawa-ottawa-west
Contact Us
Contact us for more information

Amanda Ostapyk
Salesperson
www.cooperostapykteam.evrealestate.com
292 Somerset Street West
Ottawa, Ontario K2P 0J6
(613) 422-8688
(613) 422-6200
www.ottawacentral.evrealestate.com

Jim Cooper
Salesperson
www.cooperostapykteam.evrealestate.com
292 Somerset Street West
Ottawa, Ontario K2P 0J6
(613) 422-8688
(613) 422-6200
www.ottawacentral.evrealestate.com

