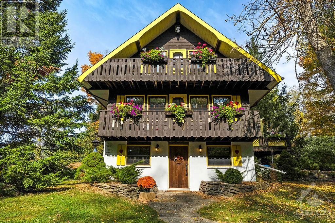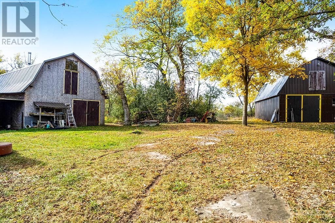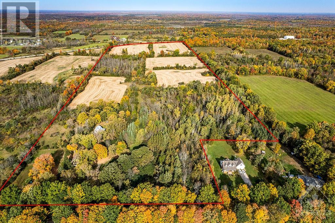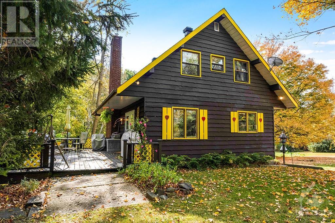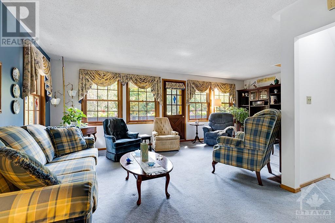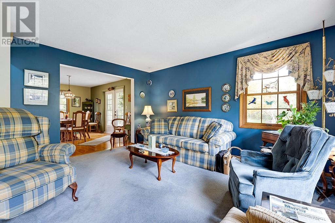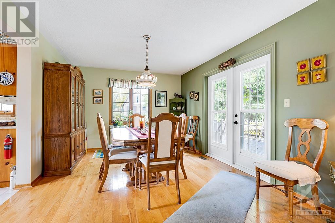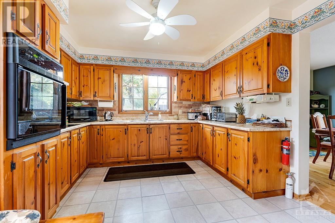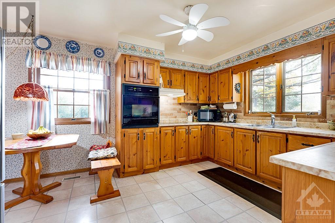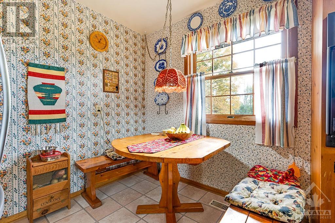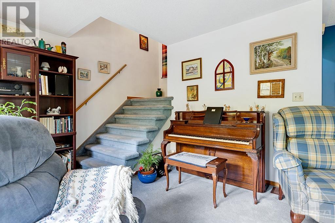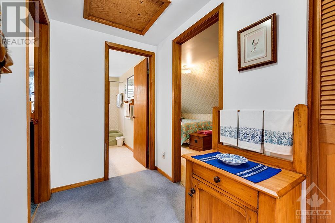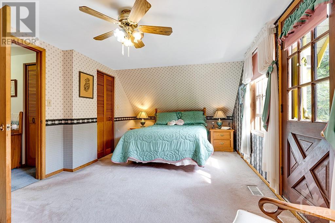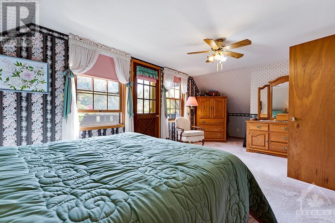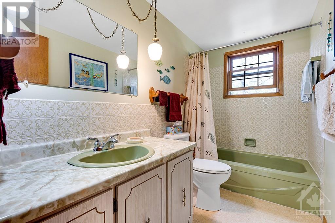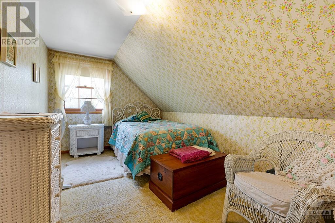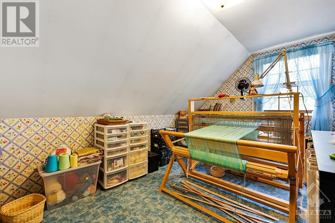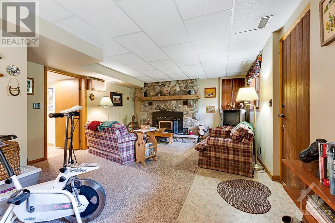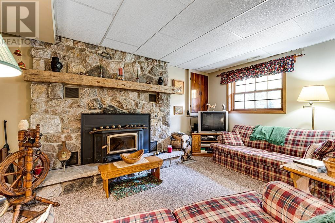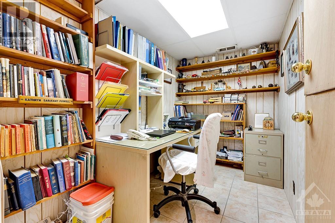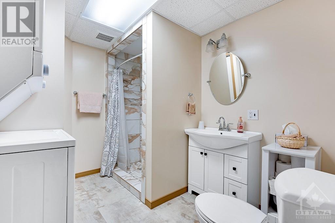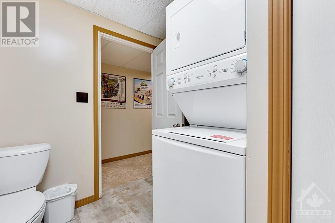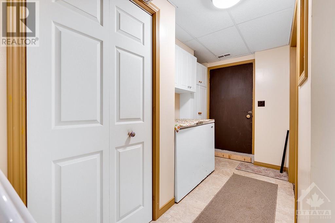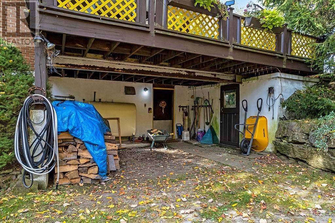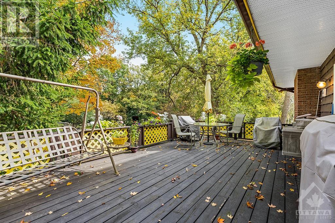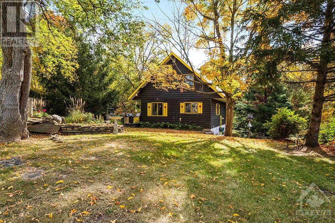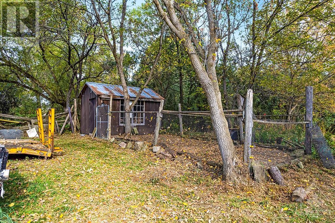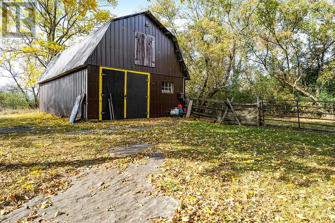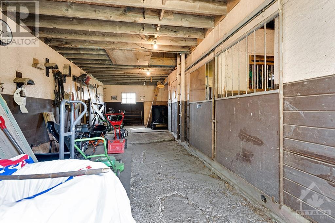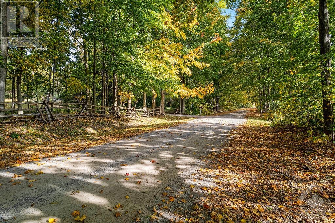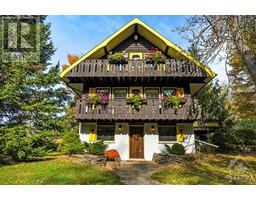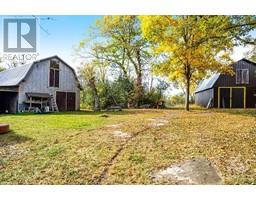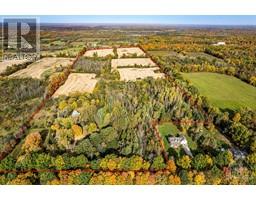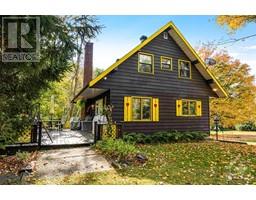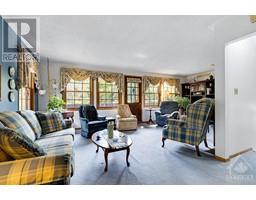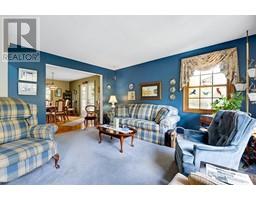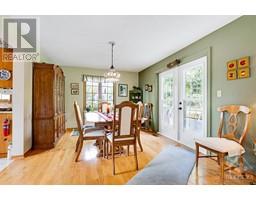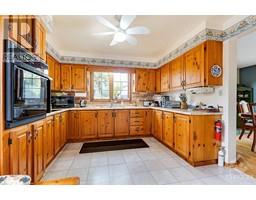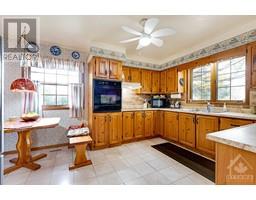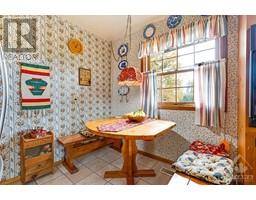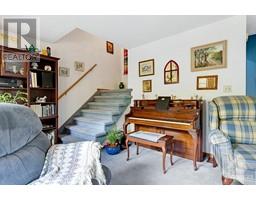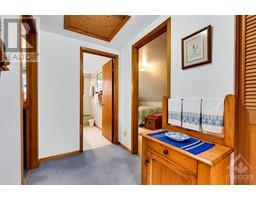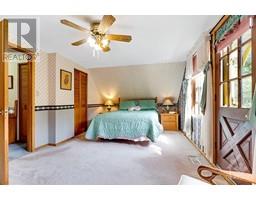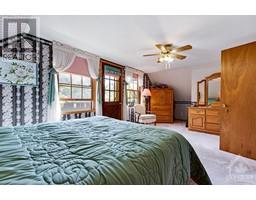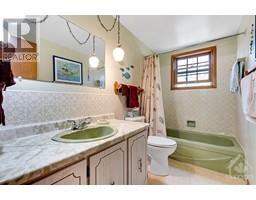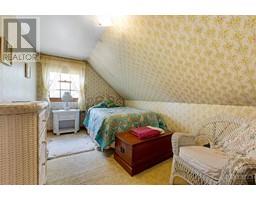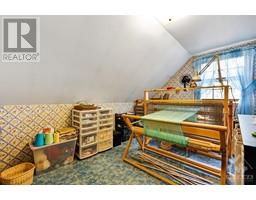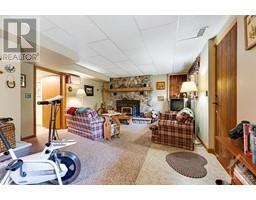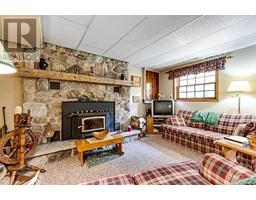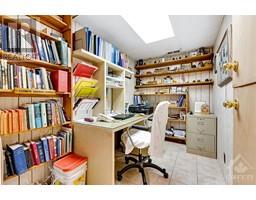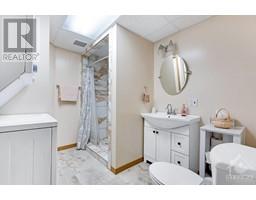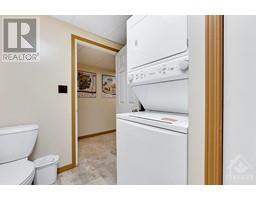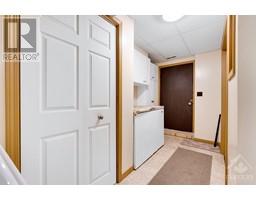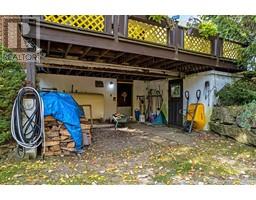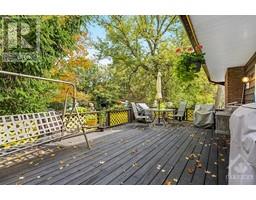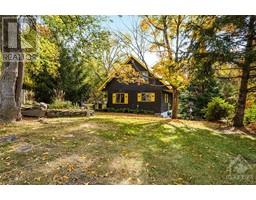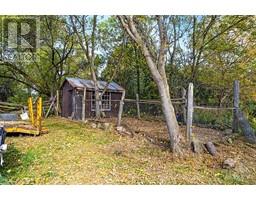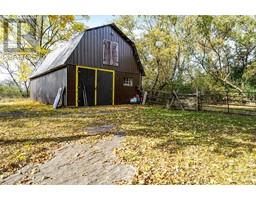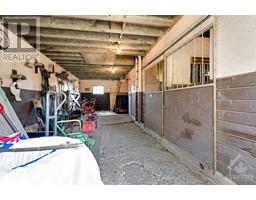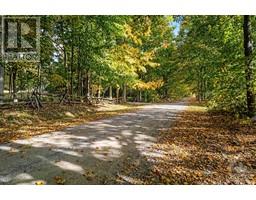18 Irish Lake Road Toledo, Ontario K0E 1Y0
$799,900
Irish Lake Road and its calming lush canopy of trees leads you short distance to 45 acre hobby farm with workshop, horse barn, run-in, chicken coop, pastures, meadows and woodlots. Custom designed home has attractive Alpine styled upper and lower balconies. Along with European character, the home has solid 2x6 construction. Both livingroom and diningroom open to main floor balcony, facing east. The happy sun-filled kitchen and dinette area overlook natural landscape of trees and meadows. Second floor landing and primary bedroom with door to upper balcony for sunrises. Two more bedrooms and 4-pc bath. Lower level familyroom fireplace has treasured log mantle and wood-burning insert. Lower level office plus 2021 3-pc bathroom with laundry station 2021 washer&dryer. Lower mudroom has door to covered outside storage for equipment. Hydro wires buried underground to Irish Lake Rd, a township maintained road. Hi-speed. Mail delivery. Garbage pickup. 15 mins Athens. 25mins Perth or Brockville. (id:50133)
Property Details
| MLS® Number | 1365202 |
| Property Type | Single Family |
| Neigbourhood | Toledo |
| Communication Type | Internet Access |
| Community Features | School Bus |
| Features | Acreage, Private Setting, Wooded Area, Farm Setting, Balcony |
| Parking Space Total | 6 |
| Road Type | No Thru Road |
| Storage Type | Storage Shed |
| Structure | Barn |
Building
| Bathroom Total | 2 |
| Bedrooms Above Ground | 3 |
| Bedrooms Total | 3 |
| Appliances | Refrigerator, Oven - Built-in, Cooktop, Dryer, Hood Fan, Washer, Blinds |
| Basement Development | Finished |
| Basement Type | Full (finished) |
| Constructed Date | 1977 |
| Construction Style Attachment | Detached |
| Cooling Type | None |
| Exterior Finish | Wood Siding |
| Fireplace Present | Yes |
| Fireplace Total | 1 |
| Flooring Type | Mixed Flooring, Hardwood, Ceramic |
| Foundation Type | Block |
| Heating Fuel | Oil, Wood |
| Heating Type | Forced Air, Other |
| Stories Total | 2 |
| Type | House |
| Utility Water | Drilled Well |
Parking
| Open | |
| Gravel |
Land
| Acreage | Yes |
| Sewer | Septic System |
| Size Depth | 2239 Ft ,11 In |
| Size Frontage | 570 Ft ,4 In |
| Size Irregular | 45.7 |
| Size Total | 45.7 Ac |
| Size Total Text | 45.7 Ac |
| Zoning Description | Rural |
Rooms
| Level | Type | Length | Width | Dimensions |
|---|---|---|---|---|
| Second Level | Primary Bedroom | 23'0" x 11'2" | ||
| Second Level | Bedroom | 15'3" x 8'10" | ||
| Second Level | Bedroom | 13'6" x 8'6" | ||
| Second Level | 4pc Bathroom | 9'6" x 5'0" | ||
| Lower Level | Family Room/fireplace | 18'1" x 14'1" | ||
| Lower Level | Office | 9'7" x 6'0" | ||
| Lower Level | 3pc Bathroom | 9'7" x 8'8" | ||
| Lower Level | Laundry Room | 4'1" x 2'8" | ||
| Lower Level | Storage | 7'4" x 3'7" | ||
| Lower Level | Utility Room | 8'8" x 8'0" | ||
| Lower Level | Mud Room | 11'11" x 6'3" | ||
| Main Level | Living Room | 23'0" x 14'8" | ||
| Main Level | Dining Room | 15'8" x 11'3" | ||
| Main Level | Kitchen | 11'2" x 8'7" | ||
| Main Level | Eating Area | 7'0" x 4'0" |
https://www.realtor.ca/real-estate/26181093/18-irish-lake-road-toledo-toledo
Contact Us
Contact us for more information

Stephanie Mols
Salesperson
stephanie-mols.c21.ca/
www.facebook.com/excuisiteservice.ca/
2733 Lancaster Road, Unit 121
Ottawa, Ontario K1B 0A9
(613) 317-2121
(613) 903-7703
www.c21synergy.ca

