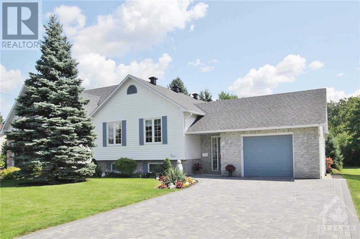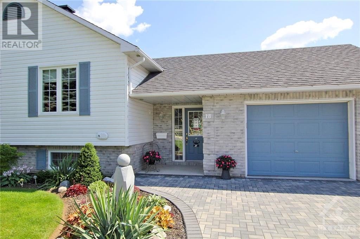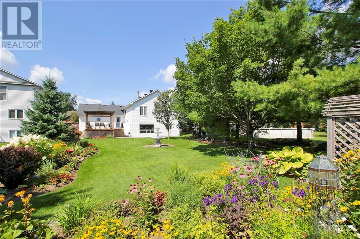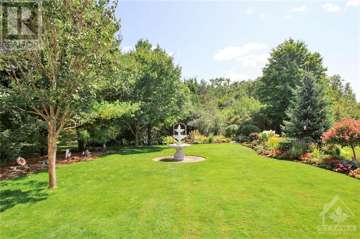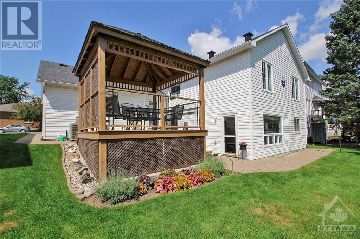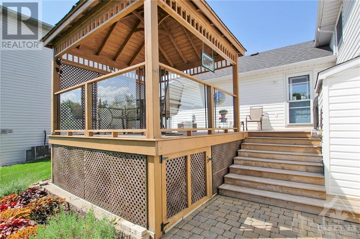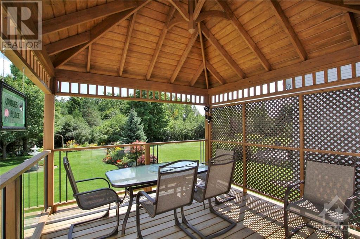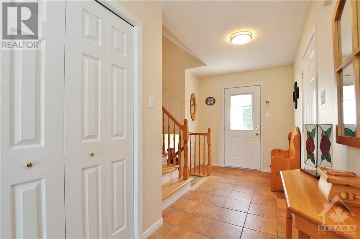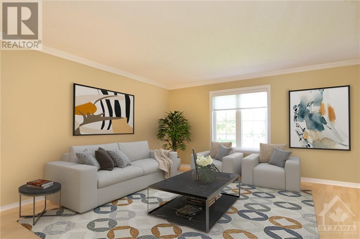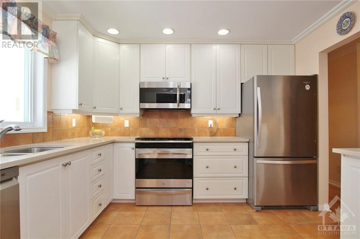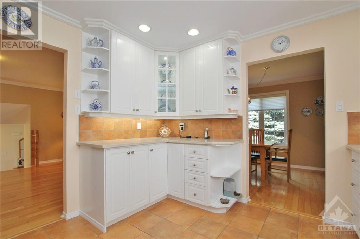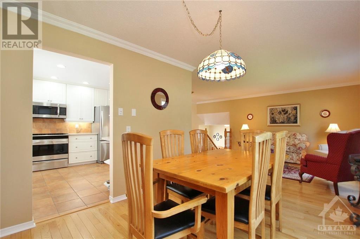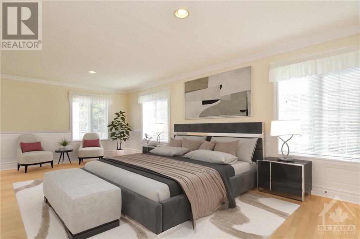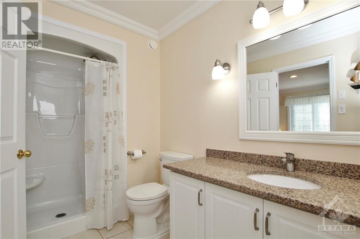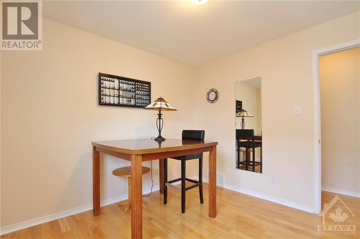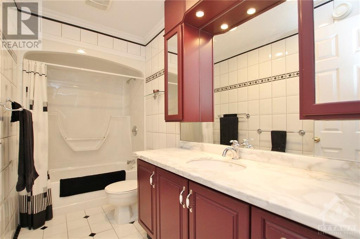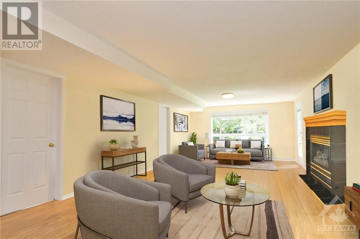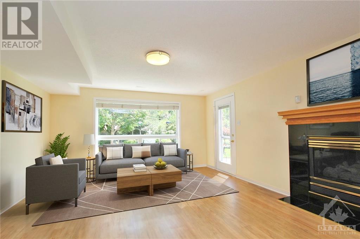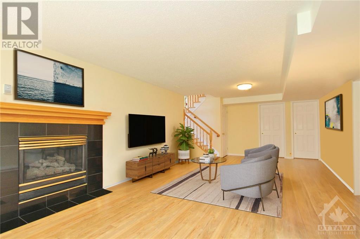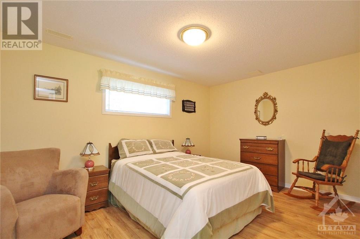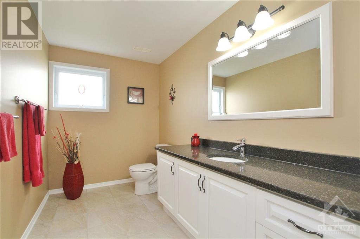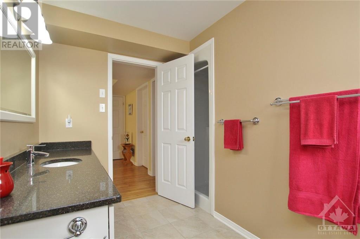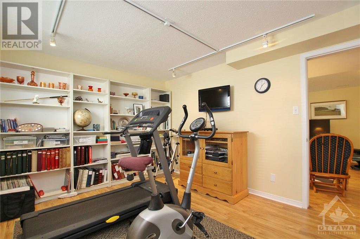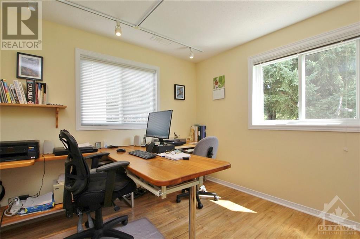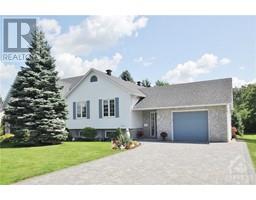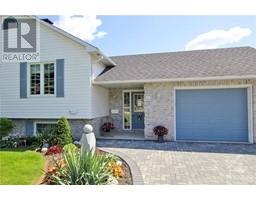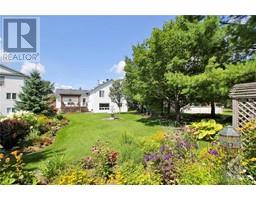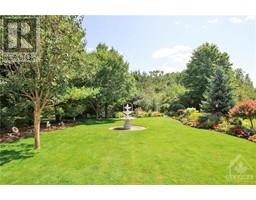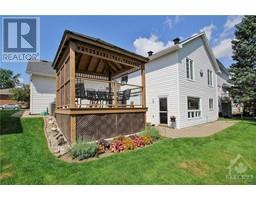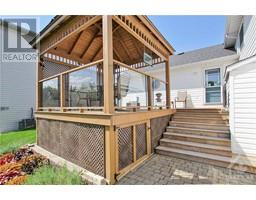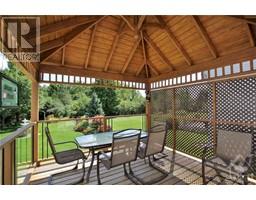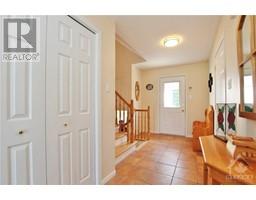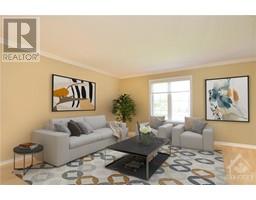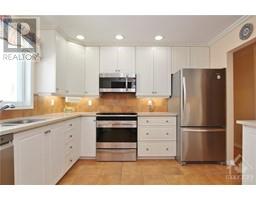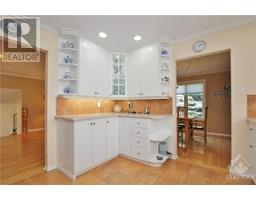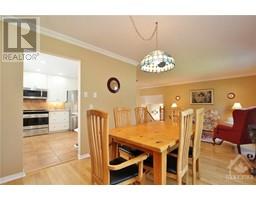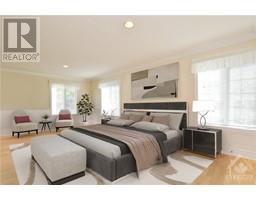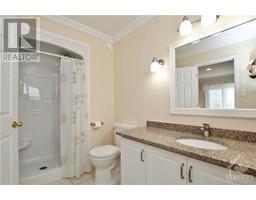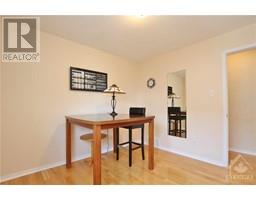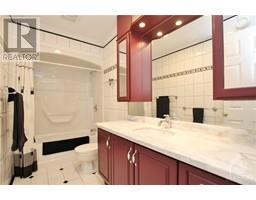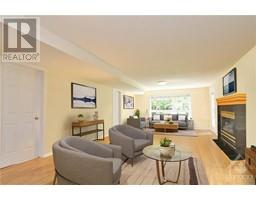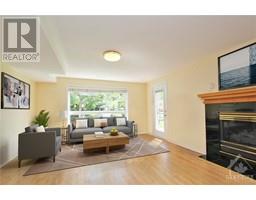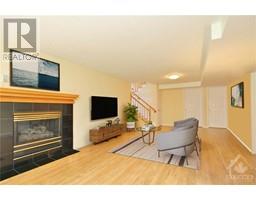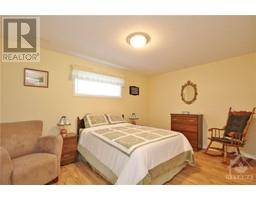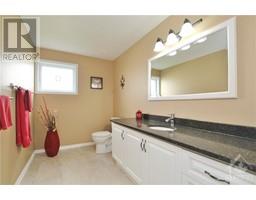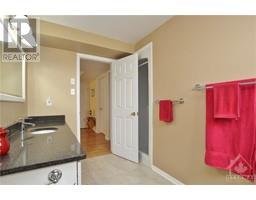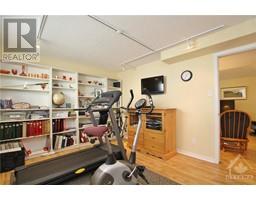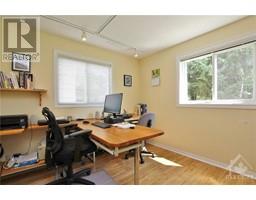18 Morris Street Carleton Place, Ontario K7C 4M9
$749,900
There is no other word but "immaculate" to describe this property, both inside and out. Much bigger than it appears from the road, this side-split design offers 4 bedrooms, plus an office, 3 full bathrooms and plenty of storage. It offers generous room sizes & large windows allowing plenty of natural light on both finished levels. Large primary suite with 3 closets and 3pc. ensuite bathroom. Gleaming hardwood floors and terra cotta tile on the main level. Huge 30ft family room with gas fireplace, 3pc. bathroom, two bedrooms, plus an office will impress when you see the lower level. The 9ft picture window in this walk-out basement is absolutely stunning with views of the spectacular backyard gardens. Enjoy your morning coffee sitting under the pergola and appreciate the variety of birds that visit this calming oasis daily. No rear neighbours. Too many improvements/updates to mention so book a showing and see for yourself. *Some images have been virtually staged* (id:50133)
Open House
This property has open houses!
2:00 pm
Ends at:4:00 pm
Property Details
| MLS® Number | 1366254 |
| Property Type | Single Family |
| Neigbourhood | Carleton Place |
| Amenities Near By | Recreation Nearby, Shopping, Water Nearby |
| Easement | None |
| Features | Gazebo, Automatic Garage Door Opener |
| Parking Space Total | 4 |
| Structure | Deck |
Building
| Bathroom Total | 3 |
| Bedrooms Above Ground | 2 |
| Bedrooms Below Ground | 3 |
| Bedrooms Total | 5 |
| Appliances | Refrigerator, Dishwasher, Dryer, Microwave Range Hood Combo, Stove, Washer |
| Basement Development | Finished |
| Basement Type | Full (finished) |
| Constructed Date | 1995 |
| Construction Style Attachment | Detached |
| Cooling Type | Central Air Conditioning, Air Exchanger |
| Exterior Finish | Brick, Vinyl |
| Fireplace Present | Yes |
| Fireplace Total | 1 |
| Flooring Type | Hardwood, Laminate |
| Foundation Type | Wood |
| Heating Fuel | Natural Gas |
| Heating Type | Forced Air |
| Type | House |
| Utility Water | Municipal Water |
Parking
| Attached Garage |
Land
| Acreage | No |
| Land Amenities | Recreation Nearby, Shopping, Water Nearby |
| Landscape Features | Landscaped |
| Sewer | Municipal Sewage System |
| Size Depth | 150 Ft |
| Size Frontage | 60 Ft |
| Size Irregular | 60 Ft X 150 Ft |
| Size Total Text | 60 Ft X 150 Ft |
| Zoning Description | Residential |
Rooms
| Level | Type | Length | Width | Dimensions |
|---|---|---|---|---|
| Lower Level | Living Room/fireplace | 31'10" x 14'2" | ||
| Lower Level | Bedroom | 14'0" x 9'10" | ||
| Lower Level | Bedroom | 10'2" x 13'0" | ||
| Lower Level | Office | 10'0" x 10'4" | ||
| Lower Level | 2pc Bathroom | 10'2" x 6'0" | ||
| Lower Level | Laundry Room | 10'5" x 12'2" | ||
| Main Level | Foyer | 5'0" x 16'6" | ||
| Main Level | Living Room | 13'8" x 20'6" | ||
| Main Level | Dining Room | 10'11" x 9'6" | ||
| Main Level | Kitchen | 11'5" x 10'10" | ||
| Main Level | 4pc Bathroom | 10'10" x 4'11" | ||
| Main Level | Bedroom | 10'0" x 10'0" | ||
| Main Level | Bedroom | 21'9" x 12'5" | ||
| Main Level | 3pc Bathroom | 8'1" x 6'0" |
https://www.realtor.ca/real-estate/26200769/18-morris-street-carleton-place-carleton-place
Contact Us
Contact us for more information
Emily Brown
Salesperson
6081 Hazeldean Road, 12b
Ottawa, Ontario K2S 1B9
(613) 831-9287
(613) 831-9290
www.teamrealty.ca

N. Lee-Ann Legault
Salesperson
www.leeannlegault.ca
24 Lansdowne Avenue
Carleton Place, Ontario K7C 2T8
(613) 253-3300
(613) 253-3400
www.teamrealty.ca

