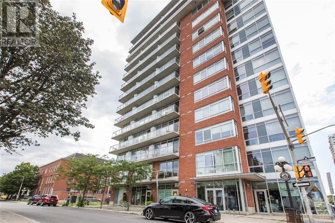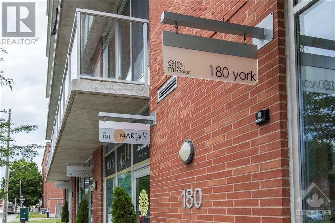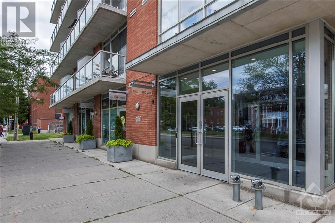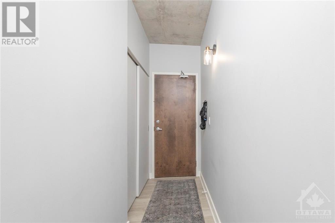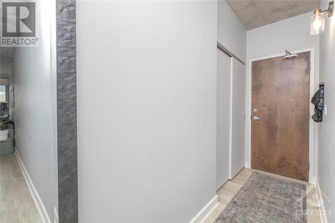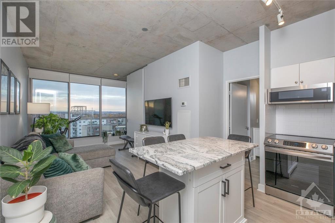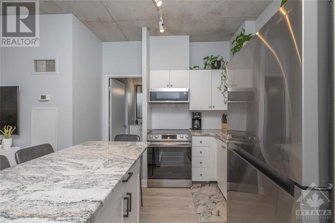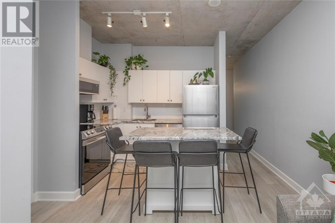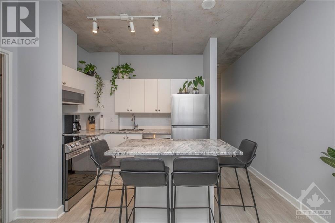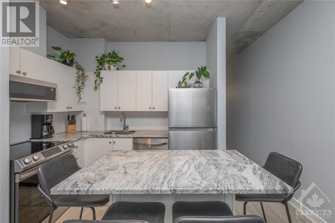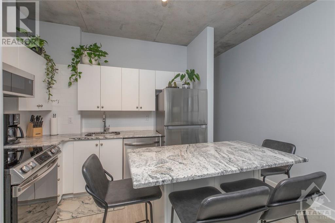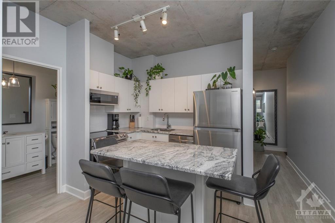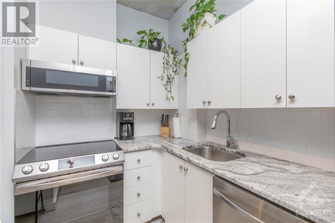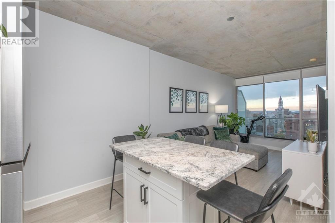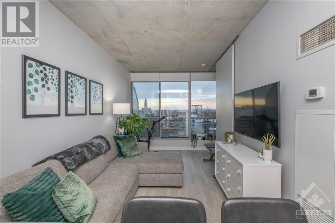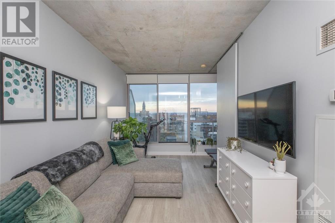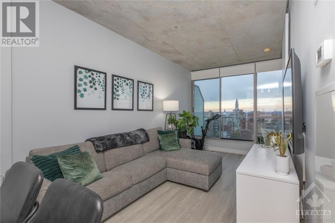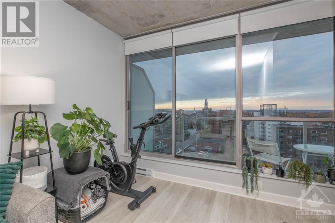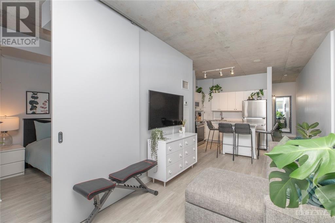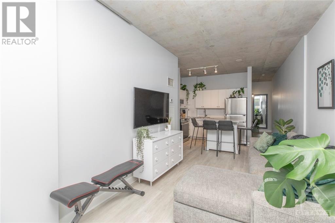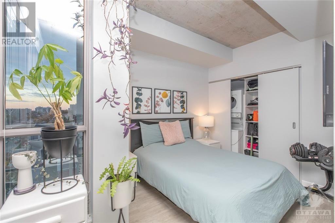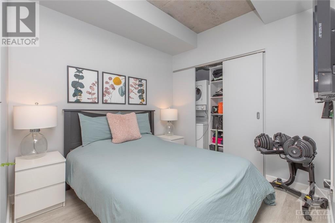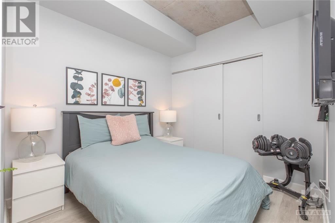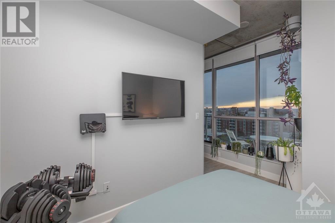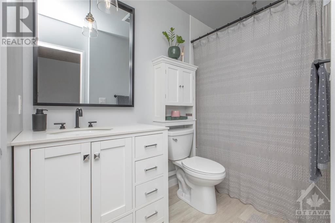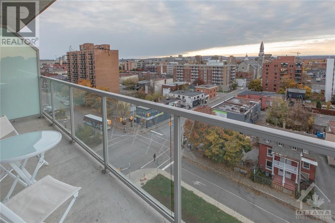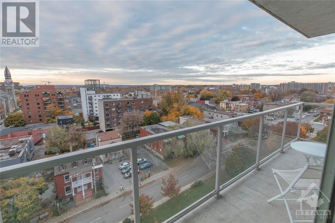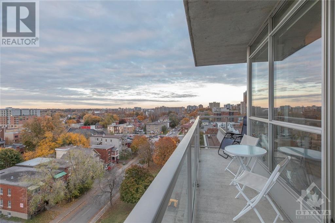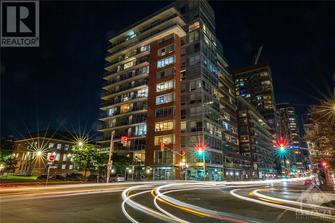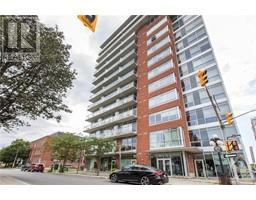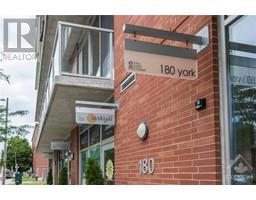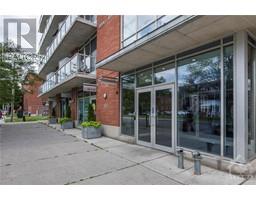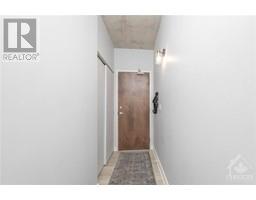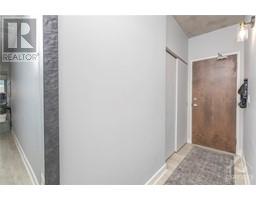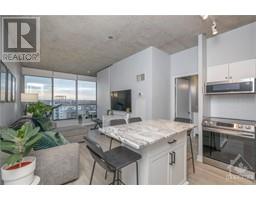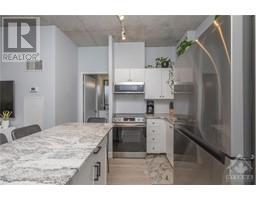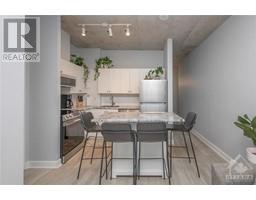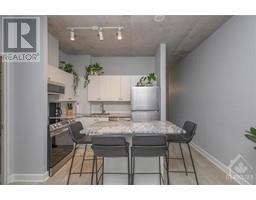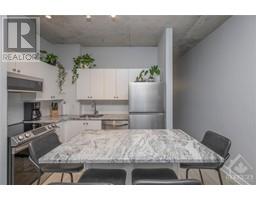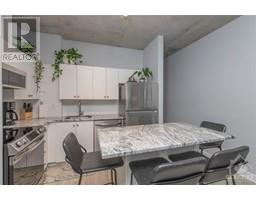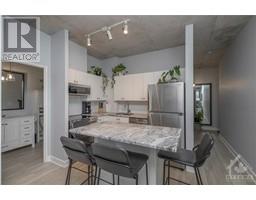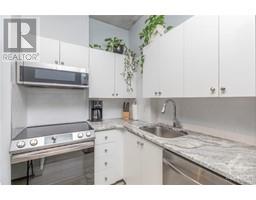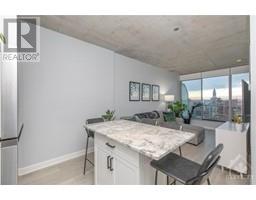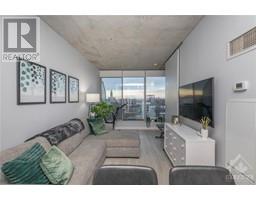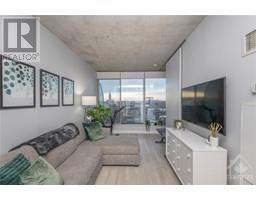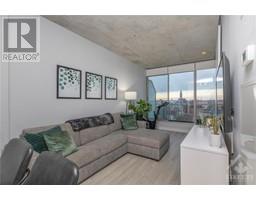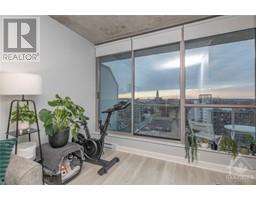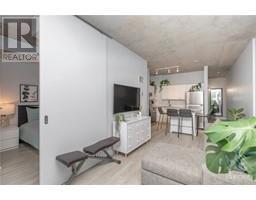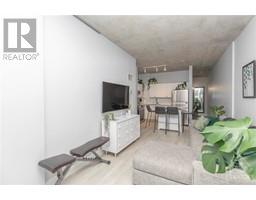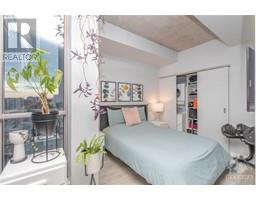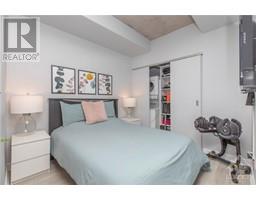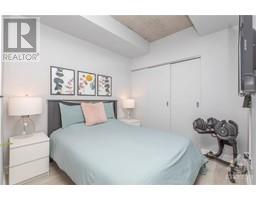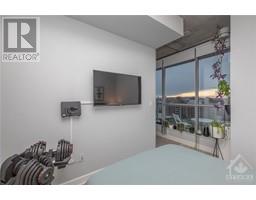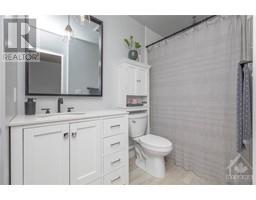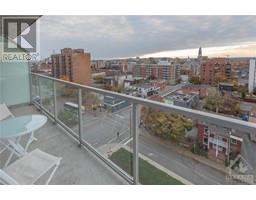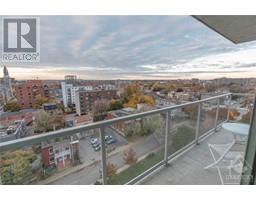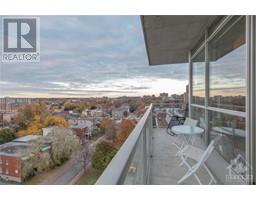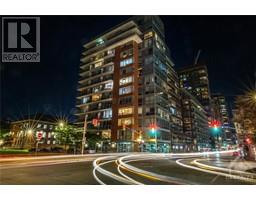180 York Street Unit#905 Ottawa, Ontario K1N 1J6
$340,000Maintenance, Property Management, Caretaker, Heat, Water, Other, See Remarks, Condominium Amenities, Reserve Fund Contributions
$466.74 Monthly
Maintenance, Property Management, Caretaker, Heat, Water, Other, See Remarks, Condominium Amenities, Reserve Fund Contributions
$466.74 MonthlyCheck out this tastefully renovated 1 bedroom, 1 bathroom unit in the Byward Market! Full renovations were completed in 2021. Kitchen features beautiful new countertops and an island for eating or working from home. Beautiful vinyl plank flooring throughout the unit. Great layout allows for a nice living room set up. Separate bedroom with in unit laundry. Customly designed closets allow for maximum storage solutions. Your fully renovated bathroom is complete with more storage space below the sink. in the fall months, enjoy watching the Gatineau Hill leaves change from your balcony. Stunning sunset views over the hills from either your balcony, living room, or even your bed! Building amenities include a gym and a party room for those nights when you want to have guests over. Unit is located in a quiet corner away from the elevators. Steps to groceries, transit, parks, Byward market, and all your downtown entertainment. Book your viewing now! Condo fee covers all utilities except hydro. (id:50133)
Property Details
| MLS® Number | 1367780 |
| Property Type | Single Family |
| Neigbourhood | Lower Town |
| Amenities Near By | Public Transit, Recreation Nearby, Shopping |
| Community Features | Pets Allowed |
| Features | Elevator, Balcony |
| View Type | Mountain View |
Building
| Bathroom Total | 1 |
| Bedrooms Above Ground | 1 |
| Bedrooms Total | 1 |
| Amenities | Party Room, Laundry - In Suite, Exercise Centre |
| Appliances | Refrigerator, Dishwasher, Dryer, Microwave Range Hood Combo, Stove, Washer |
| Basement Development | Not Applicable |
| Basement Type | None (not Applicable) |
| Constructed Date | 2003 |
| Cooling Type | Heat Pump |
| Exterior Finish | Brick |
| Flooring Type | Vinyl |
| Foundation Type | Poured Concrete |
| Heating Fuel | Natural Gas |
| Heating Type | Forced Air |
| Stories Total | 1 |
| Type | Apartment |
| Utility Water | Municipal Water |
Parking
| None |
Land
| Acreage | No |
| Land Amenities | Public Transit, Recreation Nearby, Shopping |
| Sewer | Municipal Sewage System |
| Zoning Description | Residential |
Rooms
| Level | Type | Length | Width | Dimensions |
|---|---|---|---|---|
| Main Level | Bedroom | 11'9" x 8'10" | ||
| Main Level | Kitchen | 6'1" x 9'1" | ||
| Main Level | Living Room/dining Room | 17'4" x 9'2" | ||
| Main Level | Full Bathroom | 4'10" x 8'8" |
https://www.realtor.ca/real-estate/26241456/180-york-street-unit905-ottawa-lower-town
Contact Us
Contact us for more information
Kelly Anderson
Salesperson
lifereg.ca
5 Corvus Court
Ottawa, Ontario K2E 7Z4
(855) 484-6042
(613) 733-3435

Dave Robertson
Salesperson
lifereg.ca
5 Corvus Court
Ottawa, Ontario K2E 7Z4
(855) 484-6042
(613) 733-3435

