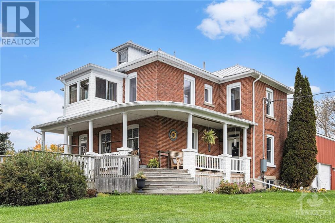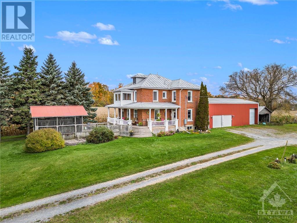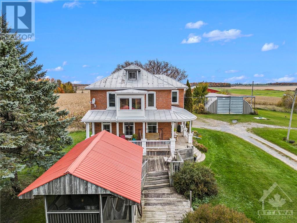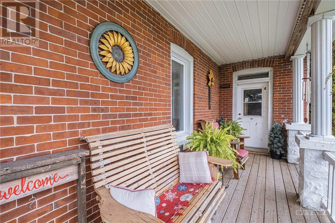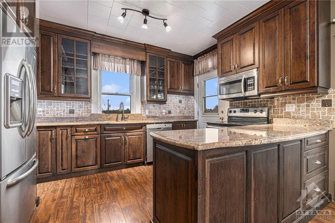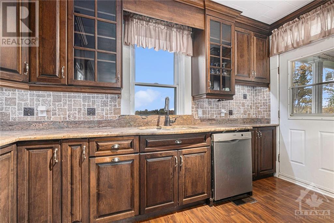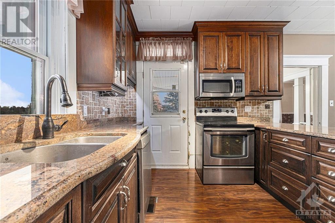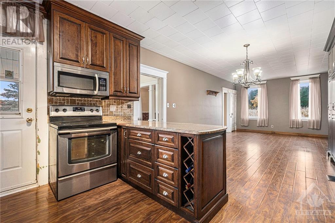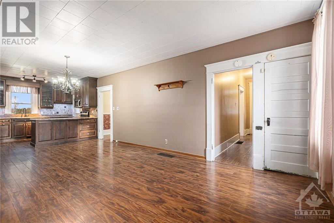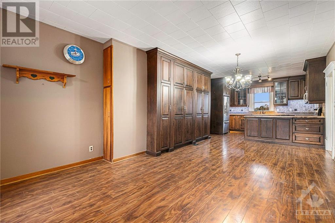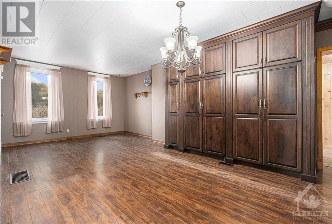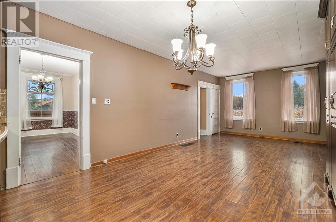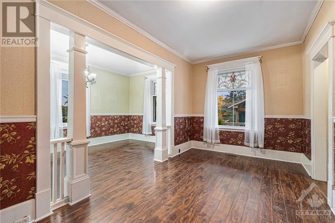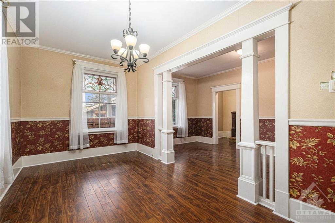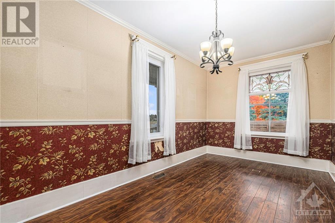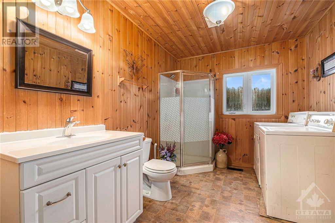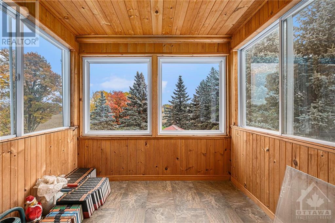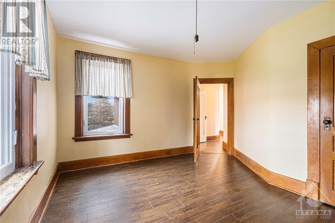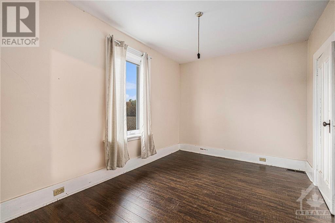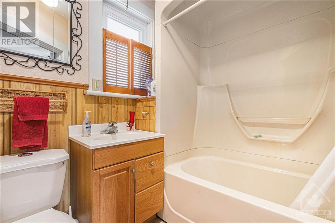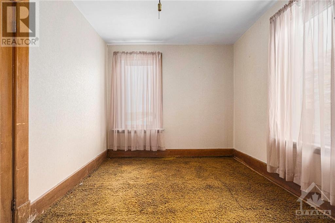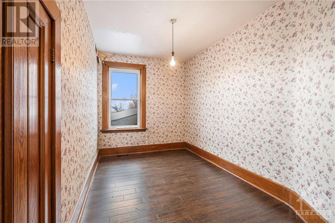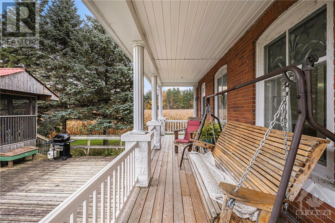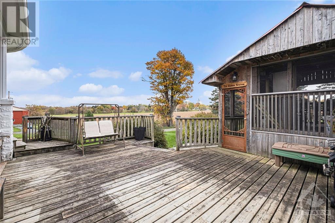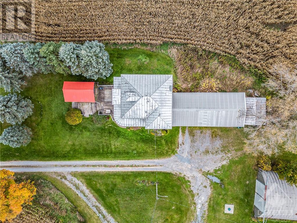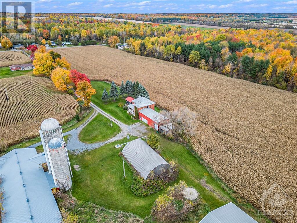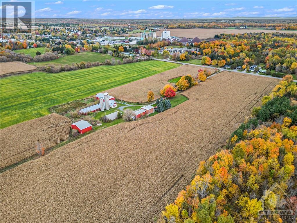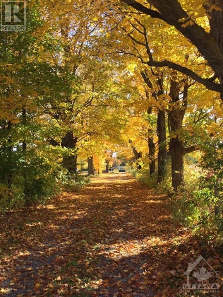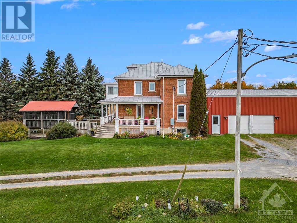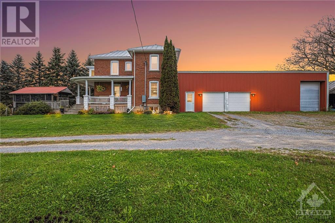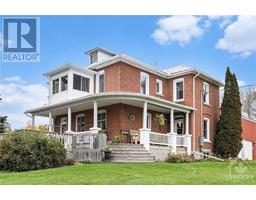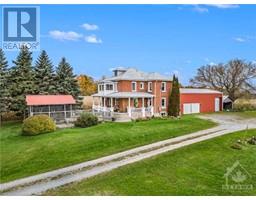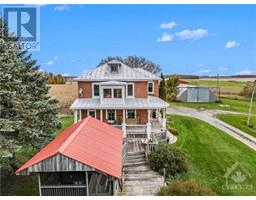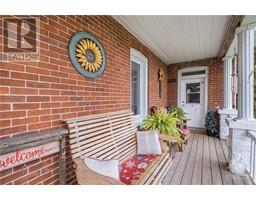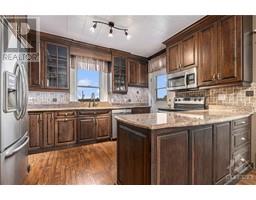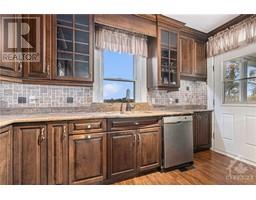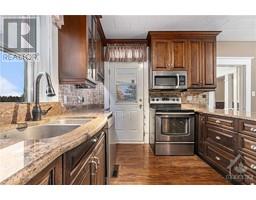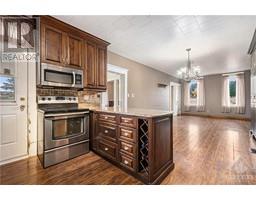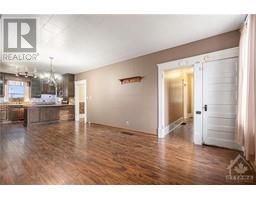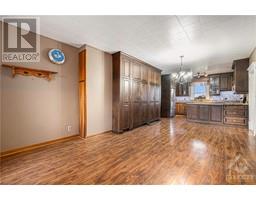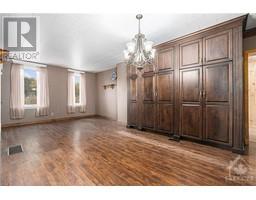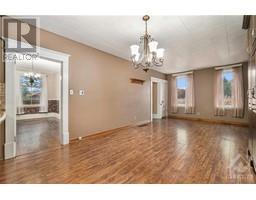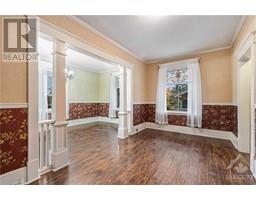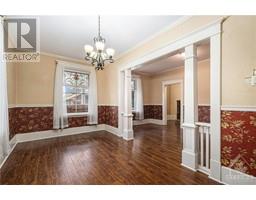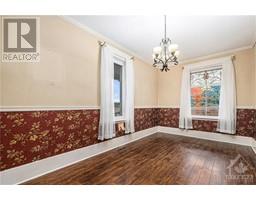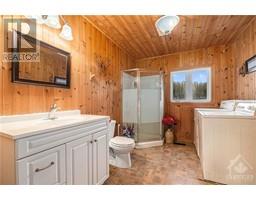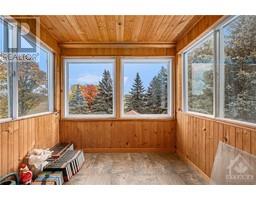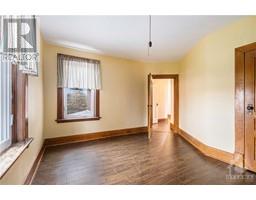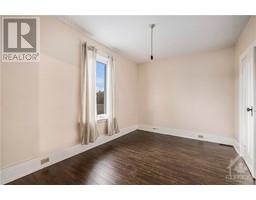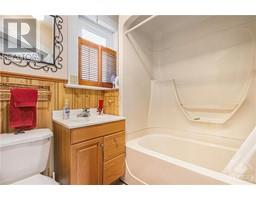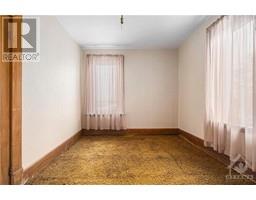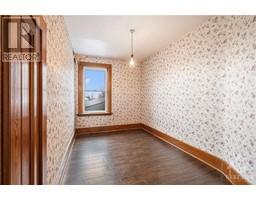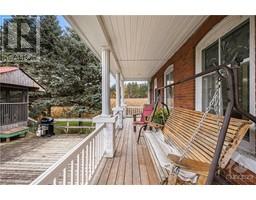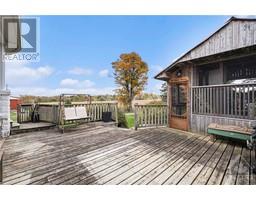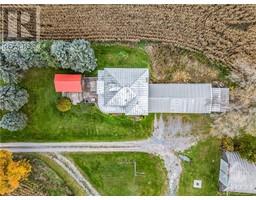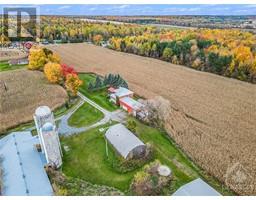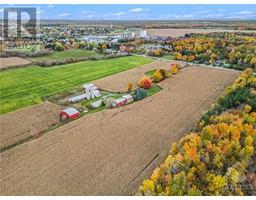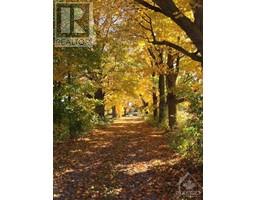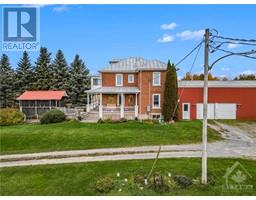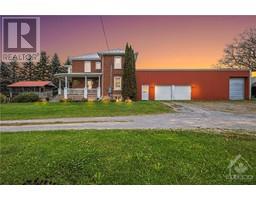18079 County 22 Road Maxville, Ontario K0C 1T0
$499,000
A beautiful tree canopied driveway leads up to this gorgeous home that features 5 beds, 2 baths & over 2000sqft of space. Sitting on approx 2.5 Acres far back from the road, located in Maxville you are a prime location only 45 mins to Ottawa, hour to MTL & 30 or so to Cornwall. Main level includes a 3 piece washroom & laundry, inside access to the garage, a tastefully updated country kitchen w/granite counter tops & stainless steel appliances and spacious living & dining areas. Upper level includes 5 good sized bedrooms, a full bath & a second story sunroom. The exterior is perfect for entertaining & enjoying the outdoors w/great lawn space for kids & pets to run & play, a gorgeous covered wrap around front/side porch, multi level deck for summer BBQ's and a screened in out building to enjoy those summer nights. Not only do you have a 22'x55' attached garage w/lift! but a 38'x60' steel outbuilding! Sale subject to final severance Sched B to accomp offers. 24 Hrs irrevoc on offers. (id:50133)
Property Details
| MLS® Number | 1368456 |
| Property Type | Single Family |
| Neigbourhood | Maxville |
| Easement | Right Of Way |
| Features | Private Setting, Automatic Garage Door Opener |
| Parking Space Total | 20 |
Building
| Bathroom Total | 2 |
| Bedrooms Above Ground | 5 |
| Bedrooms Total | 5 |
| Appliances | Refrigerator, Dishwasher, Dryer, Microwave Range Hood Combo, Stove, Washer |
| Basement Development | Unfinished |
| Basement Type | Full (unfinished) |
| Constructed Date | 1924 |
| Construction Style Attachment | Detached |
| Cooling Type | Central Air Conditioning |
| Exterior Finish | Brick, Siding |
| Flooring Type | Mixed Flooring, Hardwood |
| Foundation Type | Stone |
| Heating Fuel | Propane |
| Heating Type | Forced Air |
| Stories Total | 2 |
| Type | House |
| Utility Water | Drilled Well |
Parking
| Attached Garage | |
| Inside Entry | |
| Gravel | |
| Shared |
Land
| Acreage | Yes |
| Sewer | Septic System |
| Size Frontage | 417 Ft ,8 In |
| Size Irregular | 2.5 |
| Size Total | 2.5 Ac |
| Size Total Text | 2.5 Ac |
| Zoning Description | Residential |
Rooms
| Level | Type | Length | Width | Dimensions |
|---|---|---|---|---|
| Second Level | Full Bathroom | Measurements not available | ||
| Second Level | Primary Bedroom | 13'5" x 12'8" | ||
| Second Level | Bedroom | 8'6" x 13'0" | ||
| Second Level | Bedroom | 7'6" x 13'0" | ||
| Second Level | Bedroom | 9'7" x 12'9" | ||
| Second Level | Bedroom | 10'4" x 9'6" | ||
| Second Level | Sunroom | 8'2" x 7'1" | ||
| Main Level | Eating Area | 11'0" x 12'8" | ||
| Main Level | Kitchen | 20'10" x 13'9" | ||
| Main Level | Laundry Room | Measurements not available | ||
| Main Level | 3pc Bathroom | 11'0" x 8'7" | ||
| Main Level | Dining Room | 16'7" x 9'7" | ||
| Main Level | Living Room | 16'7" x 9'1" |
https://www.realtor.ca/real-estate/26258036/18079-county-22-road-maxville-maxville
Contact Us
Contact us for more information

Andrew Miller
Salesperson
www.dreamhomeottawa.ca
www,facebook.com/dreamhomeottawa
www.twitter.com/dreamhomeottawa
610 Bronson Avenue
Ottawa, ON K1S 4E6
(613) 236-5959
(613) 236-1515
www.hallmarkottawa.com

