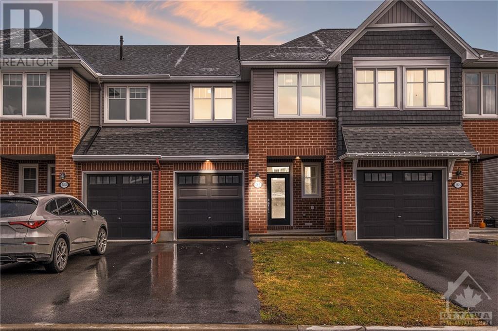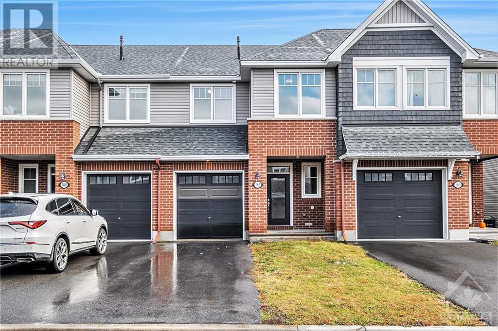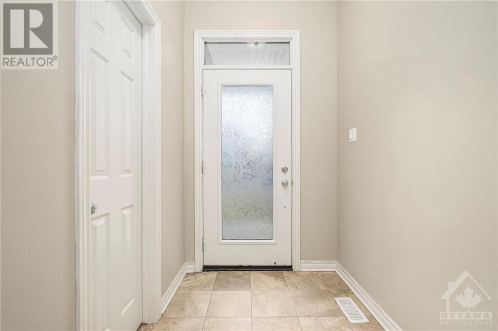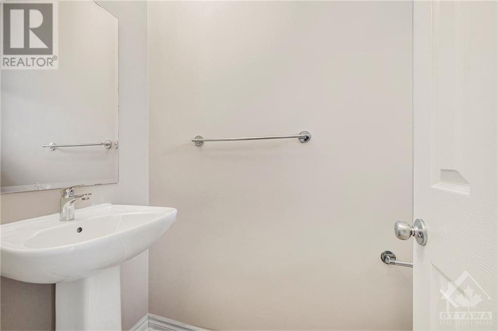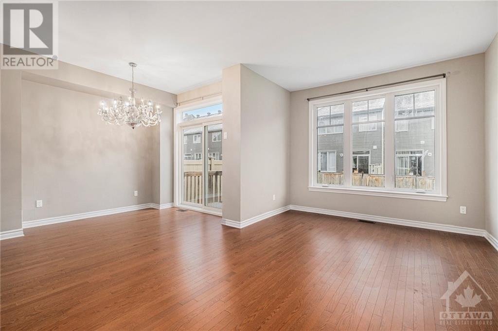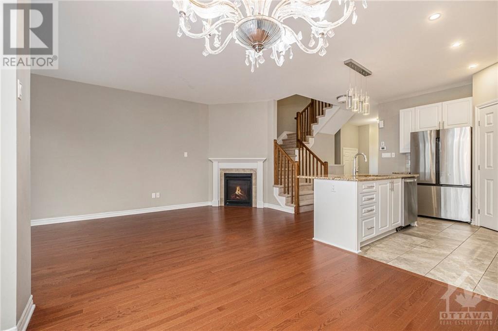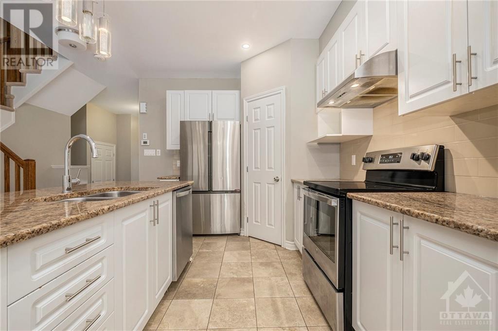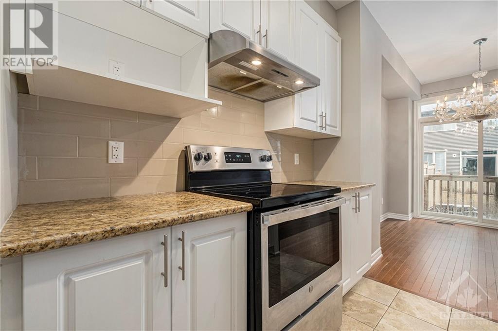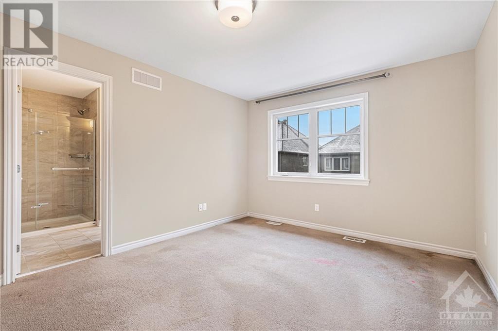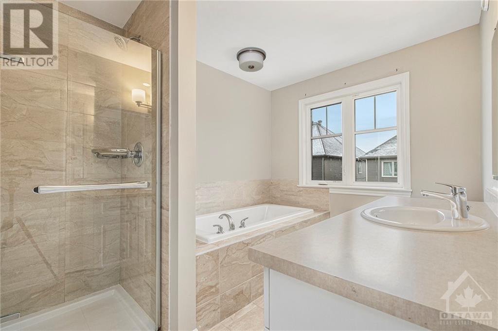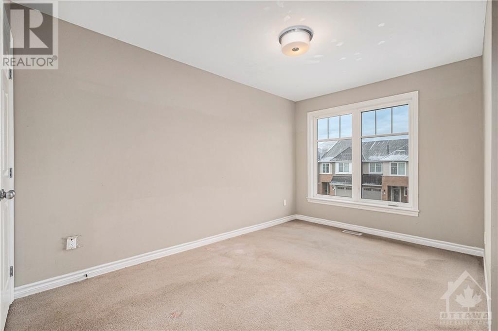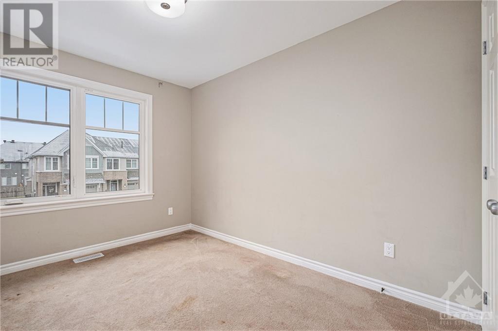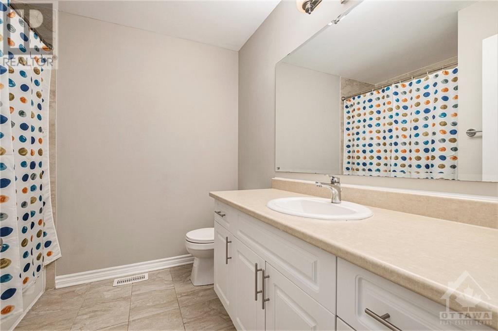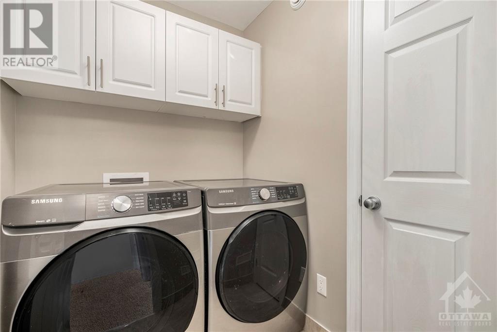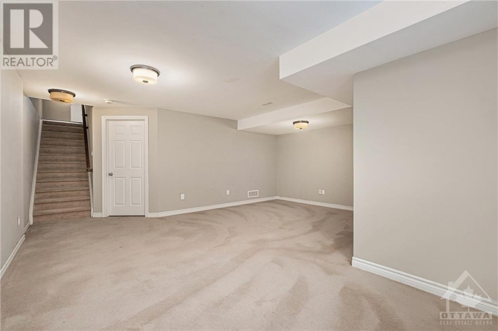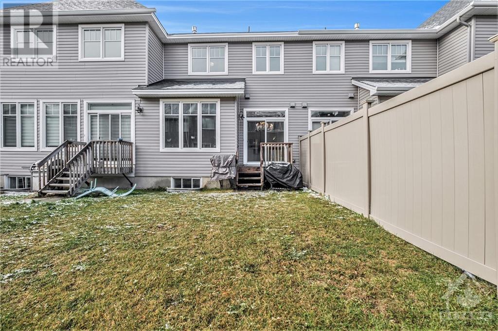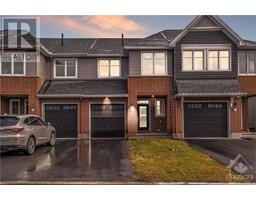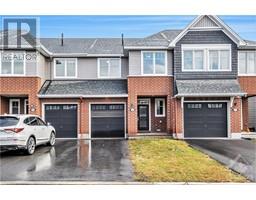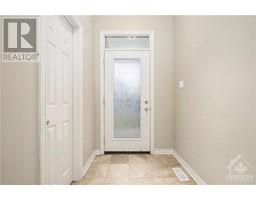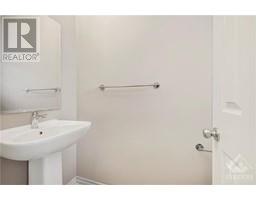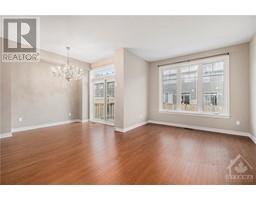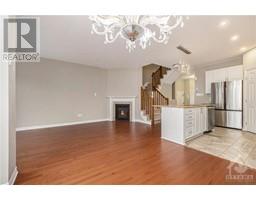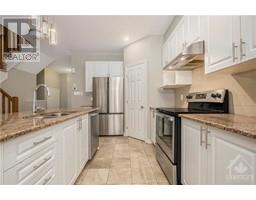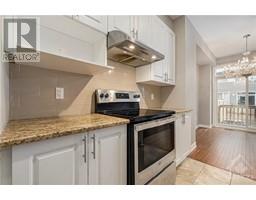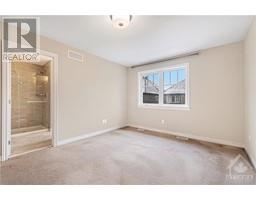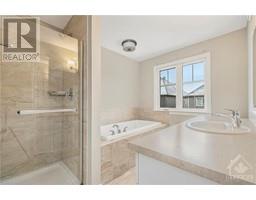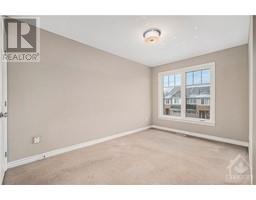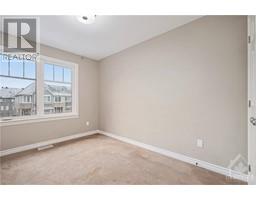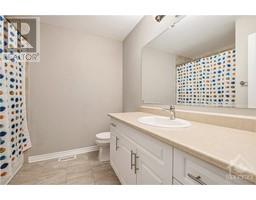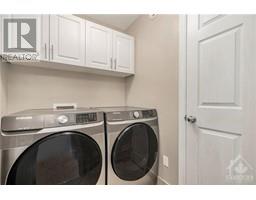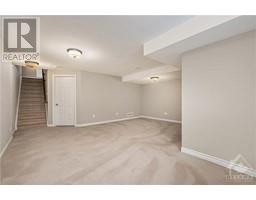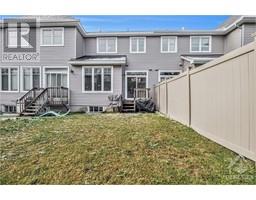182 Nepeta Crescent Ottawa, Ontario K1T 0S5
$2,650 Monthly
Spacious and modern town home available for immediate occupancy! Freshly painted with open concept living room and kitchen w, granite counters, stainless steel appliances and breakfast bar island, convenient pantry off of kitchen. Upstairs you'll find three well sized bedrooms and two full bathrooms aswell as the convenience of second floor laundry. Large basement rec room with ample storage. Minutes from findlay Creek restaurants and amenities on Bank st. Rental application, proof of employment and credit check required. (id:50133)
Property Details
| MLS® Number | 1369519 |
| Property Type | Single Family |
| Neigbourhood | Findlay Creek |
| Amenities Near By | Golf Nearby, Recreation Nearby, Shopping |
| Parking Space Total | 3 |
Building
| Bathroom Total | 3 |
| Bedrooms Above Ground | 3 |
| Bedrooms Total | 3 |
| Amenities | Laundry - In Suite |
| Appliances | Refrigerator, Cooktop, Dishwasher, Dryer, Freezer, Hood Fan, Stove, Washer |
| Basement Development | Finished |
| Basement Type | Full (finished) |
| Constructed Date | 2020 |
| Cooling Type | Central Air Conditioning |
| Exterior Finish | Brick, Siding |
| Flooring Type | Mixed Flooring, Hardwood, Tile |
| Half Bath Total | 1 |
| Heating Fuel | Natural Gas |
| Heating Type | Forced Air |
| Stories Total | 2 |
| Type | Row / Townhouse |
| Utility Water | Municipal Water |
Parking
| Attached Garage |
Land
| Acreage | No |
| Land Amenities | Golf Nearby, Recreation Nearby, Shopping |
| Sewer | Municipal Sewage System |
| Size Irregular | * Ft X * Ft |
| Size Total Text | * Ft X * Ft |
| Zoning Description | Freehold Townhouse |
Rooms
| Level | Type | Length | Width | Dimensions |
|---|---|---|---|---|
| Second Level | Primary Bedroom | 10'10" x 13'8" | ||
| Second Level | 4pc Ensuite Bath | 7'8" x 11'1" | ||
| Second Level | Other | 7'8" x 3'11" | ||
| Second Level | 3pc Bathroom | 7'8" x 8'9" | ||
| Second Level | Bedroom | 8'6" x 10'11" | ||
| Second Level | Bedroom | 10'1" x 16'10" | ||
| Second Level | Laundry Room | 6'7" x 5'1" | ||
| Basement | Family Room | 17'9" x 20'3" | ||
| Basement | Utility Room | 17'9" x 24'5" | ||
| Main Level | Foyer | 9'5" x 8'9" | ||
| Main Level | 2pc Bathroom | 3'5" x 7'3" | ||
| Main Level | Living Room | 10'6" x 18'11" | ||
| Main Level | Dining Room | 8'4" x 9'7" | ||
| Main Level | Kitchen | 8'10" x 13'0" |
https://www.realtor.ca/real-estate/26292166/182-nepeta-crescent-ottawa-findlay-creek
Contact Us
Contact us for more information

Jeremie Hughes
Salesperson
www.jeremiehughes.com
www.facebook.com/JeremieHughesRealtor
474 Hazeldean, Unit 13-B
Kanata, Ontario K2L 4E5
(613) 744-5000
(613) 254-6581
suttonottawa.ca

