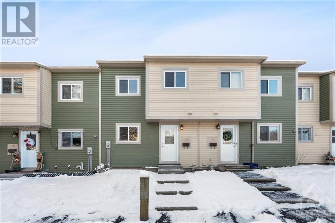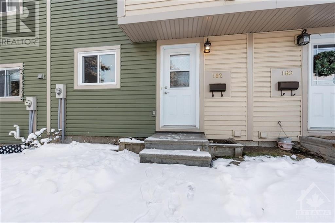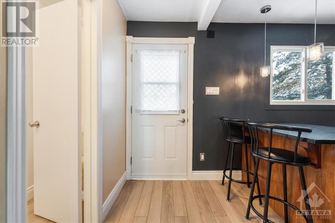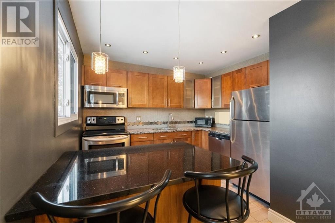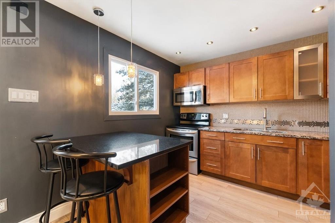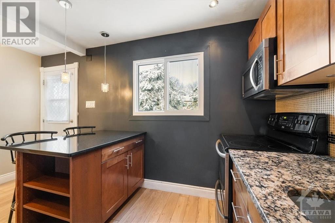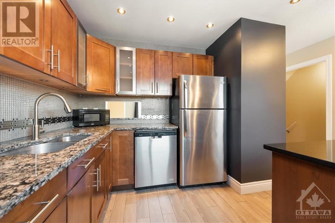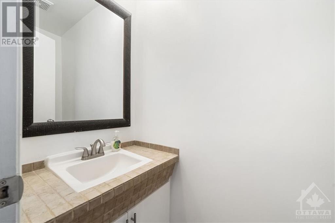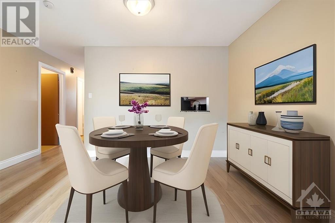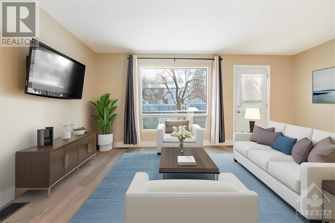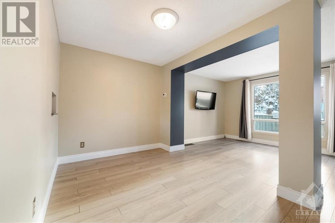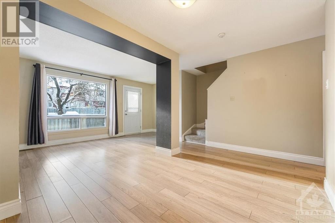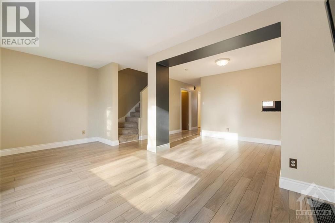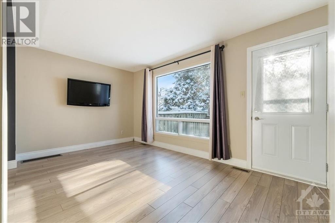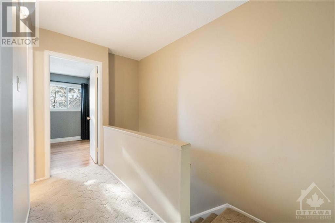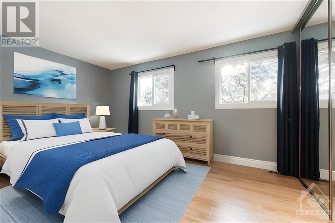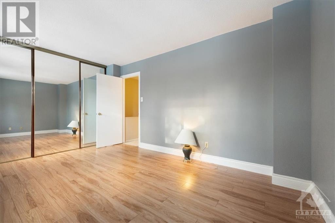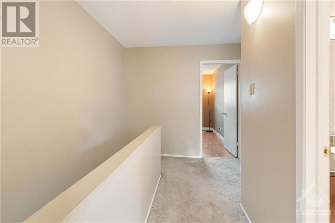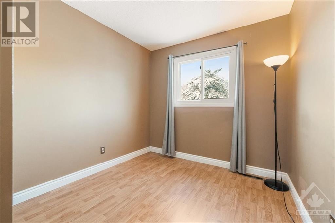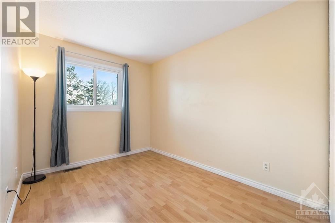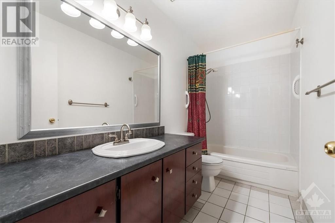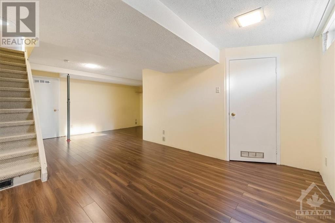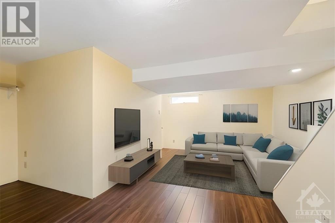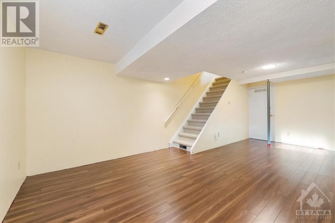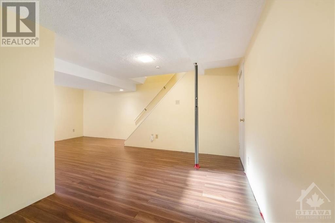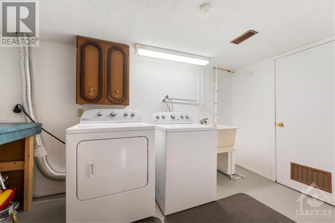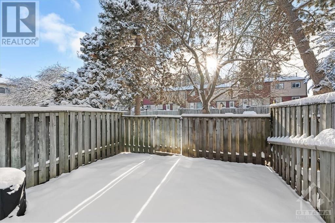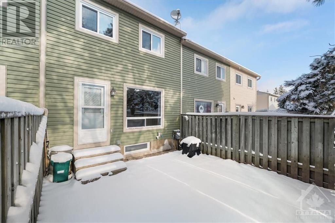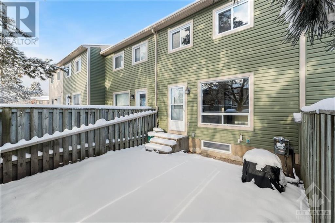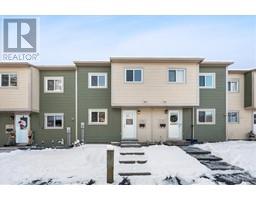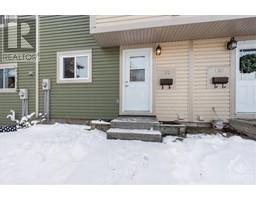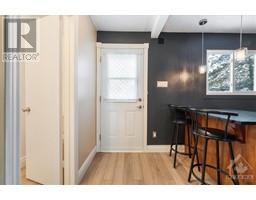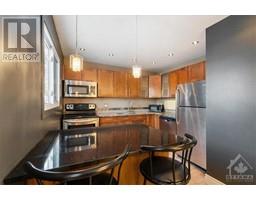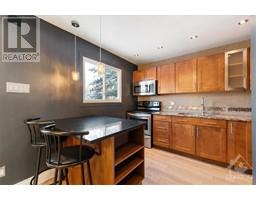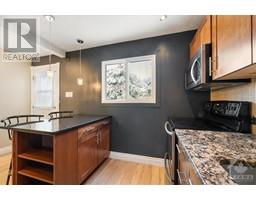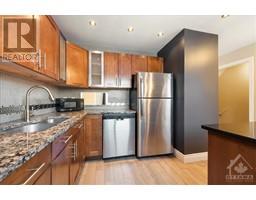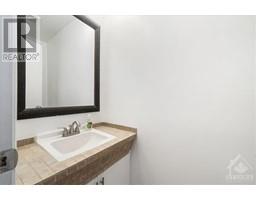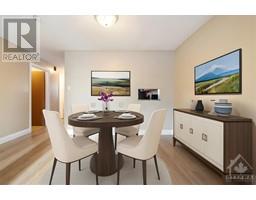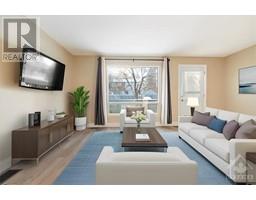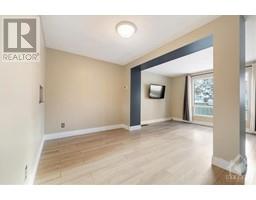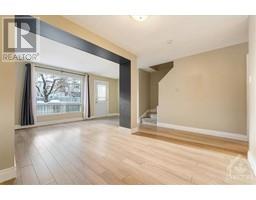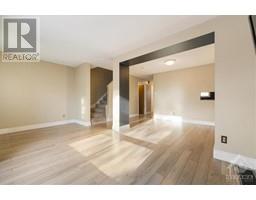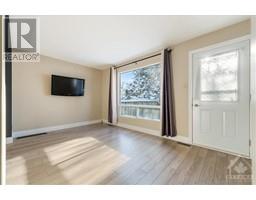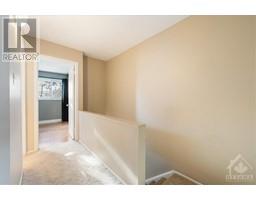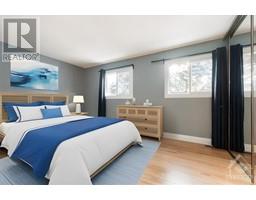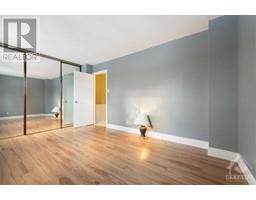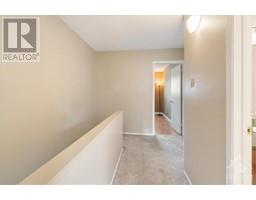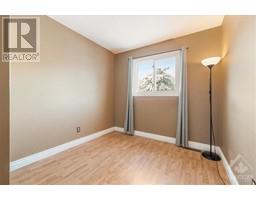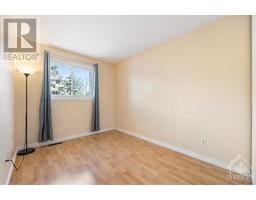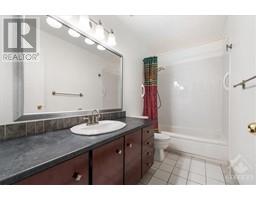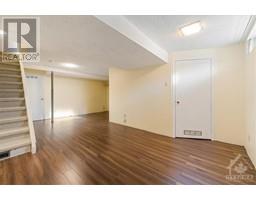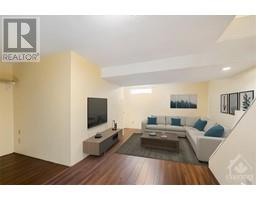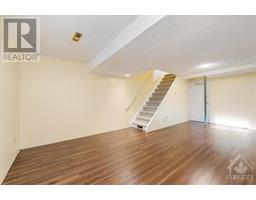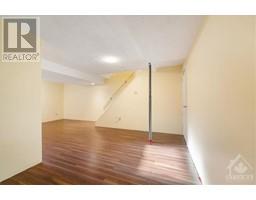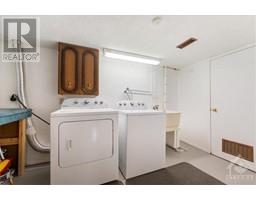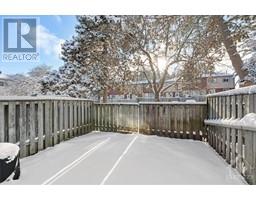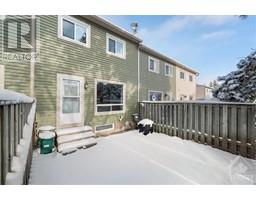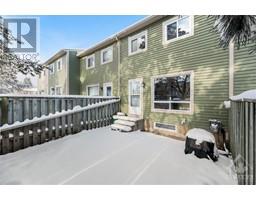182 Teal Crescent Ottawa, Ontario K1E 2C4
$399,900Maintenance, Landscaping, Property Management, Waste Removal, Water, Insurance, Condominium Amenities
$455 Monthly
Maintenance, Landscaping, Property Management, Waste Removal, Water, Insurance, Condominium Amenities
$455 MonthlyWelcome home! This well maintained and upgraded condo townhome is the perfect mix of cozy, spacious, and convenience. You will be wowed by the updated kitchen with granite countertops, island, double sink and plenty of storage. You will love the convenience of having a powder room on the main floor and the open concept living and dining areas have lots of natural light, and are perfect for entertaining. Upstairs you will find three spacious bedrooms and a full bathroom and the lower level features a large family room for those cozy nights in! The fully fenced back yard is an added bonus and is also wonderful for children or pets. In the summer you can enjoy the outdoor pool or if you are more of a beach person you are just a few minutes from Petrie Island. The location is very convenient as you can walk to the Ottawa River, shops, schools, parks, transit and walking/bike paths. Book your private tour today! Some photos have been virtually staged (id:50133)
Open House
This property has open houses!
2:00 pm
Ends at:4:00 pm
Property Details
| MLS® Number | 1371303 |
| Property Type | Single Family |
| Neigbourhood | Chatelaine Village |
| Amenities Near By | Public Transit, Recreation Nearby, Shopping |
| Community Features | Pets Allowed |
| Parking Space Total | 1 |
Building
| Bathroom Total | 2 |
| Bedrooms Above Ground | 3 |
| Bedrooms Total | 3 |
| Amenities | Laundry - In Suite |
| Appliances | Refrigerator, Dishwasher, Dryer, Microwave Range Hood Combo, Stove, Washer |
| Basement Development | Finished |
| Basement Type | Full (finished) |
| Constructed Date | 1978 |
| Cooling Type | Central Air Conditioning |
| Exterior Finish | Vinyl |
| Fixture | Drapes/window Coverings |
| Flooring Type | Laminate, Tile |
| Foundation Type | Poured Concrete |
| Half Bath Total | 1 |
| Heating Fuel | Natural Gas |
| Heating Type | Forced Air |
| Stories Total | 2 |
| Type | Row / Townhouse |
| Utility Water | Municipal Water |
Parking
| Surfaced | |
| Visitor Parking |
Land
| Acreage | No |
| Land Amenities | Public Transit, Recreation Nearby, Shopping |
| Sewer | Municipal Sewage System |
| Zoning Description | Residential |
Rooms
| Level | Type | Length | Width | Dimensions |
|---|---|---|---|---|
| Second Level | Primary Bedroom | 15'11" x 10'3" | ||
| Second Level | Bedroom | 11'0" x 8'3" | ||
| Second Level | Bedroom | 8'5" x 8'3" | ||
| Second Level | 3pc Bathroom | Measurements not available | ||
| Basement | Family Room | 20'6" x 10'8" | ||
| Basement | Laundry Room | Measurements not available | ||
| Main Level | Kitchen | 10'3" x 10'3" | ||
| Main Level | Dining Room | 10'3" x 7'8" | ||
| Main Level | Living Room | 17'2" x 10'7" | ||
| Main Level | 2pc Bathroom | Measurements not available |
https://www.realtor.ca/real-estate/26342615/182-teal-crescent-ottawa-chatelaine-village
Contact Us
Contact us for more information
Hayley Vaughan
Salesperson
www.bennettpros.com
1194 Carp Rd
Ottawa, Ontario K2S 1B9
(613) 233-8606
(613) 383-0388

