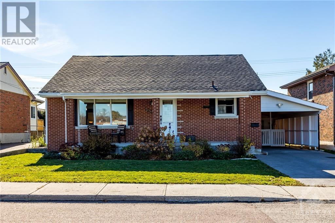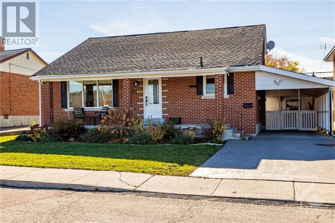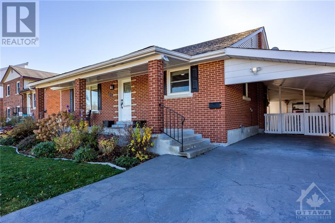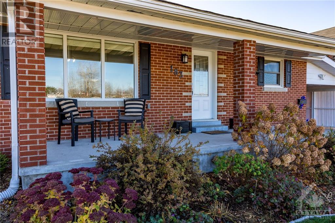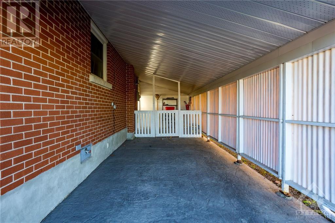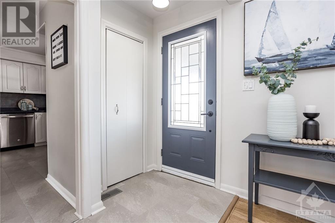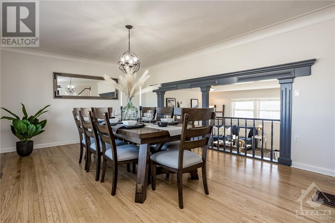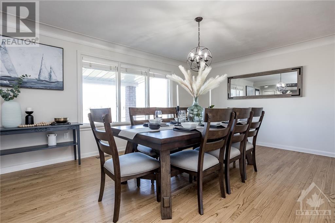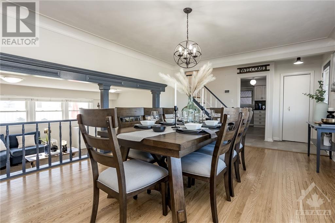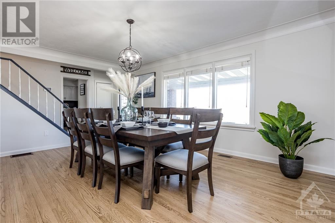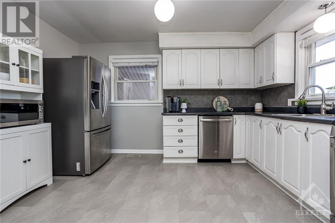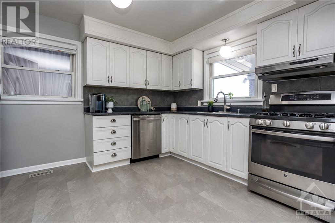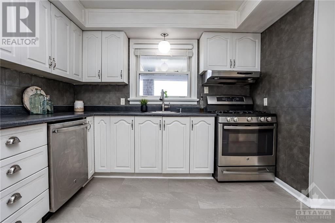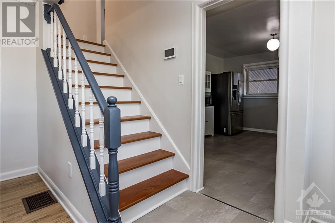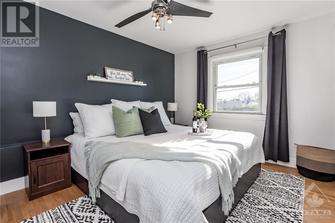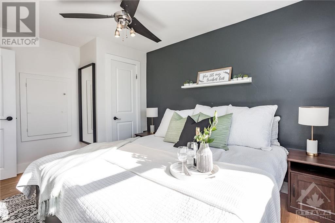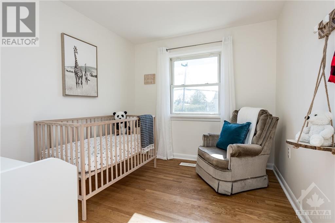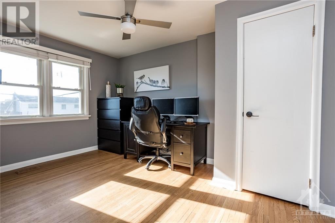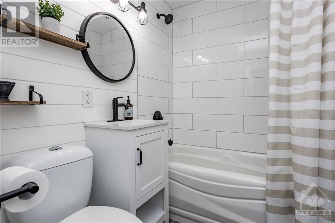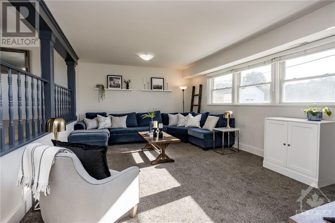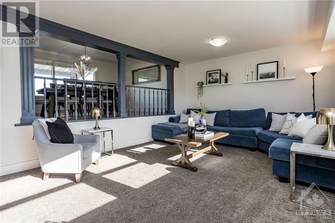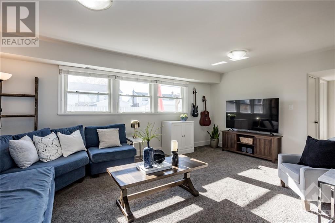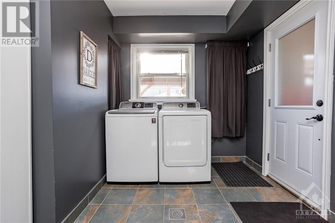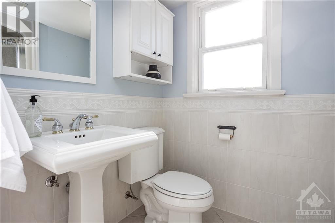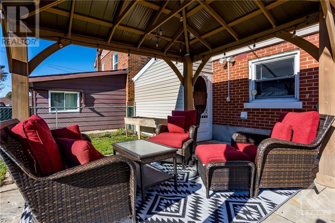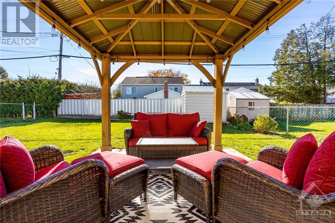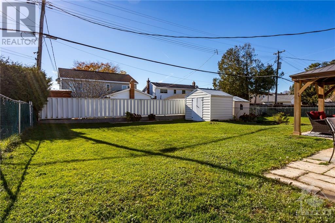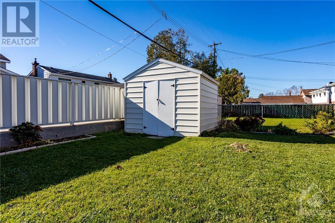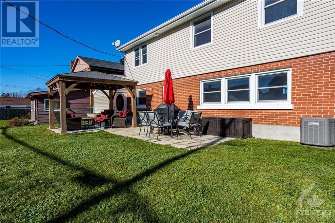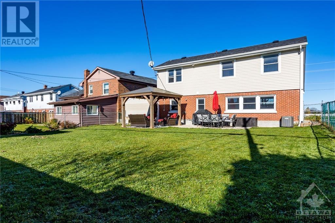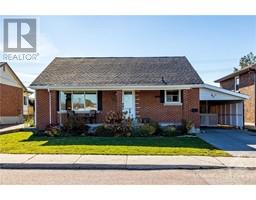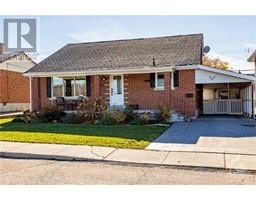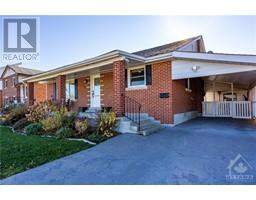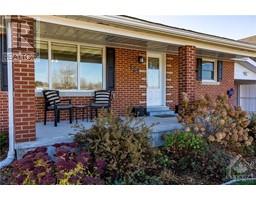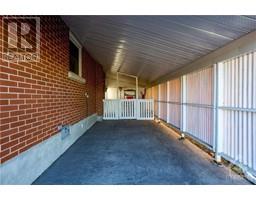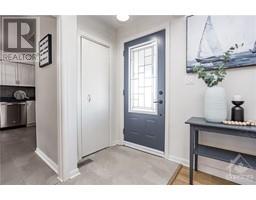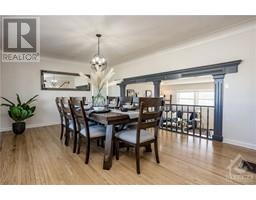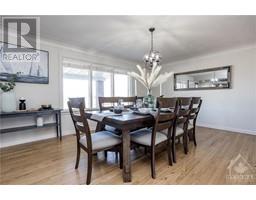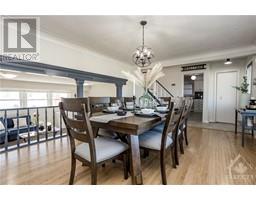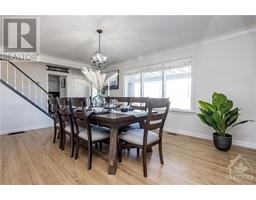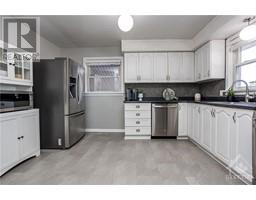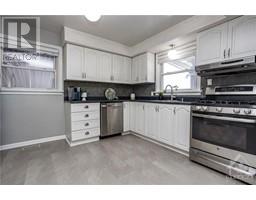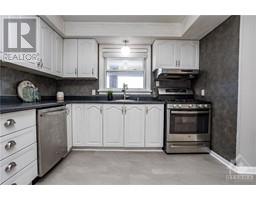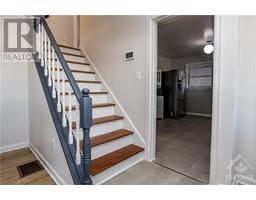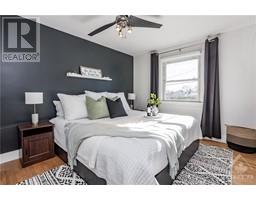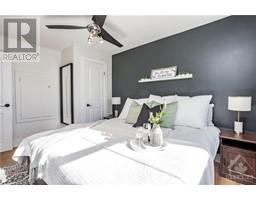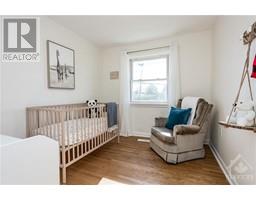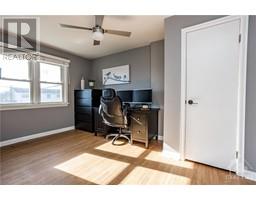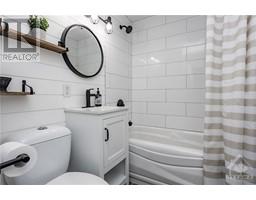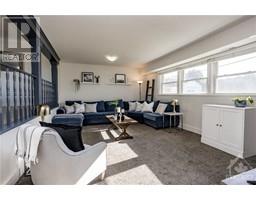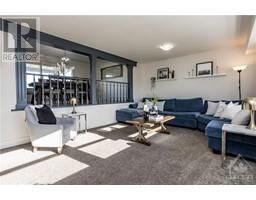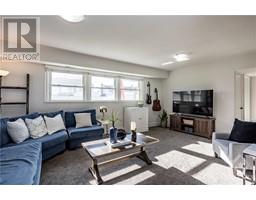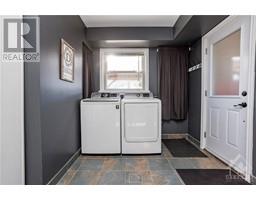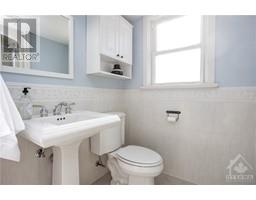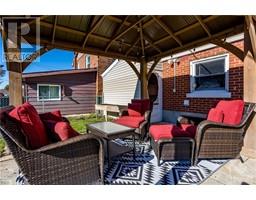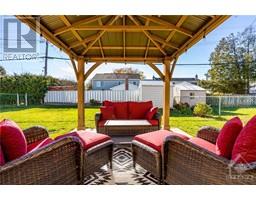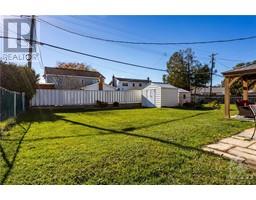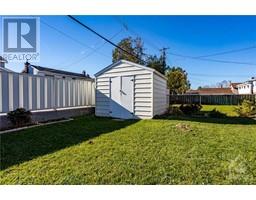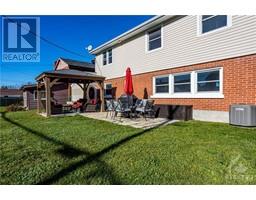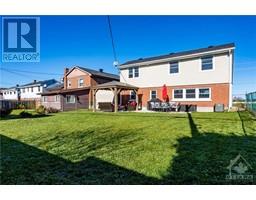183 Fourth Avenue Arnprior, Ontario K7S 1Z5
$489,000
Wow! What a great space to start your home ownership journey or a great place to downsize. 183 Fourth Ave is a great spot to sit on the front porch and enjoy the view as you look out towards the river. This lovely split level home provides surprisingly a lot of space. As you enter the home you come into a spacious dining area that could serve multiple purposes. Upstairs you find three very bright bedrooms and a full bathroom. The lower level living area also has loads of natural light which makes this house such an inviting space. There is access to the backyard thru the side door which leads to the fully fenced yard. You can let the dogs out with no worries. The extra long carport allows you covered parking and extra storage space. You are steps away from walking trails, shopping and recreation. The location is excellent if you also need to commute to Ottawa with easy access out of town. Open House on Nov. 5th has been cancelled. (id:50133)
Property Details
| MLS® Number | 1362360 |
| Property Type | Single Family |
| Neigbourhood | Chats Haven |
| Amenities Near By | Shopping, Water Nearby |
| Community Features | Family Oriented |
| Features | Flat Site, Gazebo |
| Parking Space Total | 3 |
Building
| Bathroom Total | 2 |
| Bedrooms Above Ground | 3 |
| Bedrooms Total | 3 |
| Appliances | Refrigerator, Dishwasher, Dryer, Washer |
| Basement Development | Unfinished |
| Basement Type | Crawl Space (unfinished) |
| Constructed Date | 1957 |
| Construction Style Attachment | Detached |
| Cooling Type | Central Air Conditioning |
| Exterior Finish | Brick, Vinyl |
| Flooring Type | Wall-to-wall Carpet, Hardwood, Vinyl |
| Foundation Type | Block |
| Heating Fuel | Natural Gas |
| Heating Type | Forced Air |
| Type | House |
| Utility Water | Municipal Water |
Parking
| Carport | |
| Surfaced |
Land
| Acreage | No |
| Fence Type | Fenced Yard |
| Land Amenities | Shopping, Water Nearby |
| Sewer | Municipal Sewage System |
| Size Depth | 97 Ft ,1 In |
| Size Frontage | 50 Ft ,7 In |
| Size Irregular | 50.56 Ft X 97.1 Ft |
| Size Total Text | 50.56 Ft X 97.1 Ft |
| Zoning Description | Residential |
Rooms
| Level | Type | Length | Width | Dimensions |
|---|---|---|---|---|
| Second Level | 3pc Bathroom | 9'9" x 4'11" | ||
| Second Level | Primary Bedroom | 9'9" x 13'4" | ||
| Second Level | Bedroom | 8'5" x 9'10" | ||
| Second Level | Bedroom | 10'6" x 13'3" | ||
| Lower Level | Living Room | 12'9" x 18'4" | ||
| Lower Level | 3pc Bathroom | 4'11" x 8'5" | ||
| Lower Level | Laundry Room | 12'10" x 7'6" | ||
| Main Level | Kitchen | 13'0" x 13'6" | ||
| Main Level | Dining Room | 13'1" x 16'10" |
https://www.realtor.ca/real-estate/26101753/183-fourth-avenue-arnprior-chats-haven
Contact Us
Contact us for more information
Mark Stegeman
Salesperson
markstegeman.com
139 Prescott St P.o. Box 339
Kemptville, Ontario K0G 1J0
(613) 258-1990
(613) 702-1804
www.teamrealty.ca

