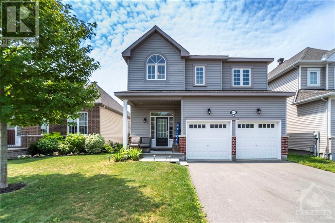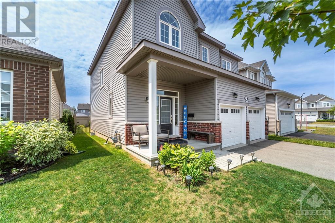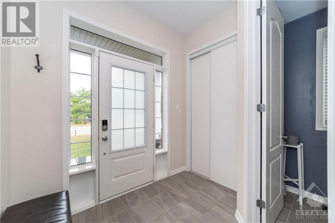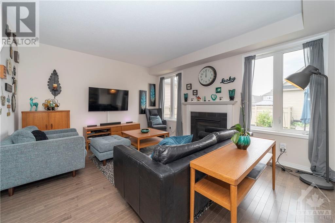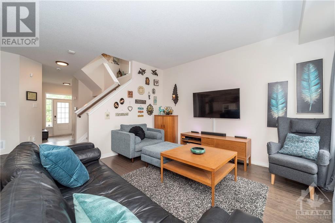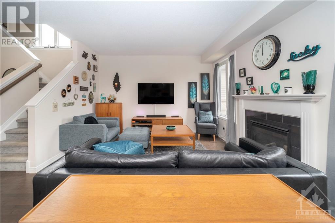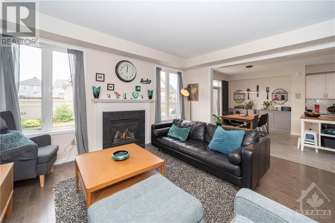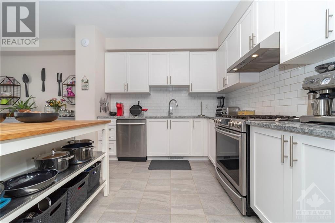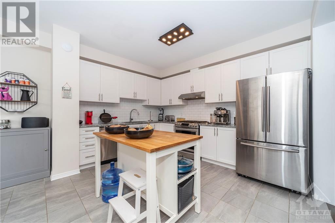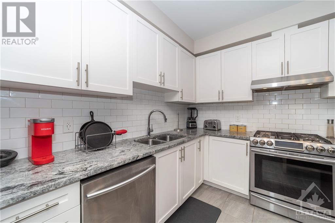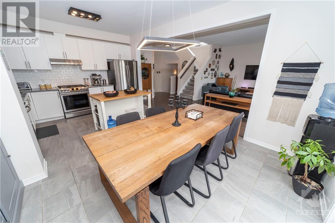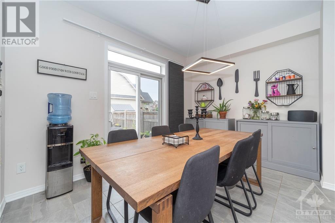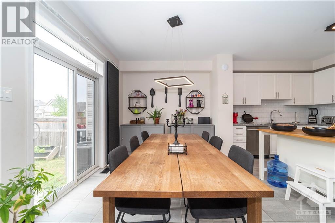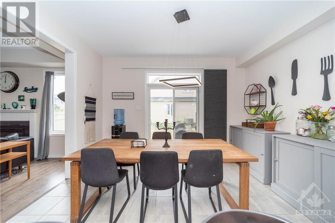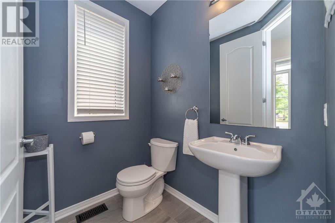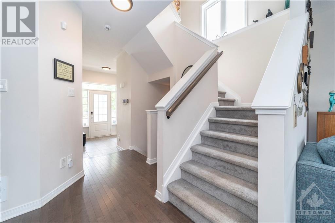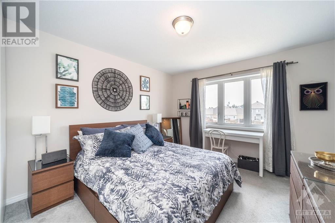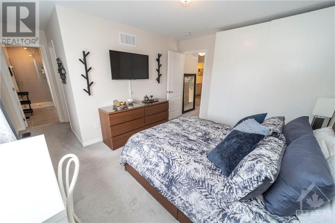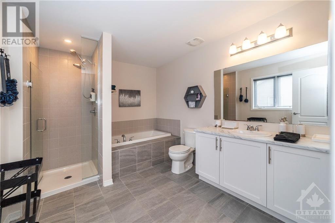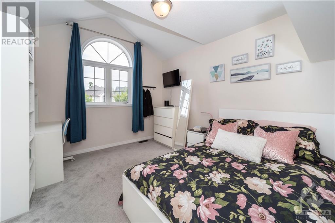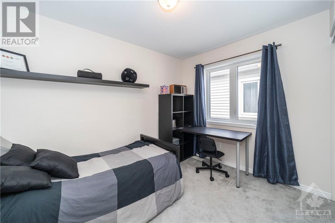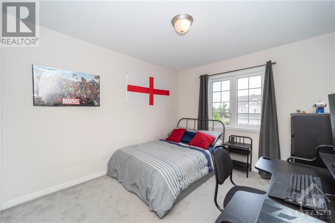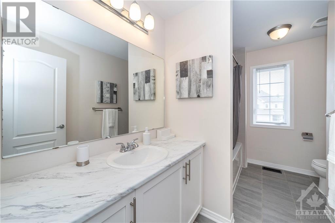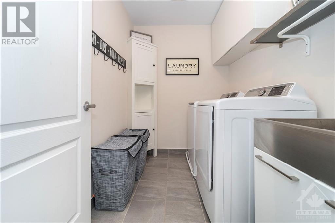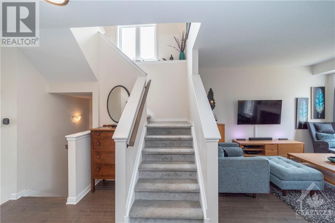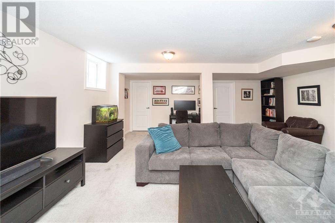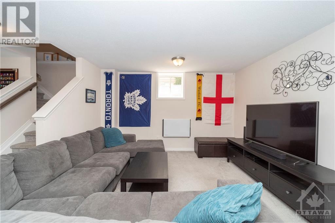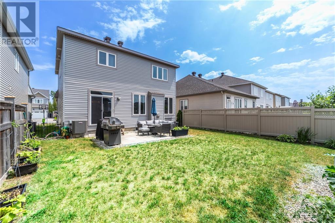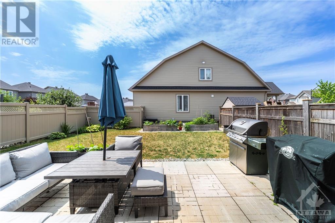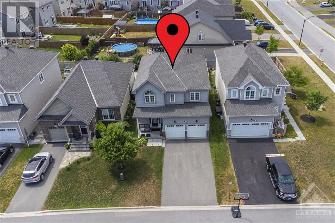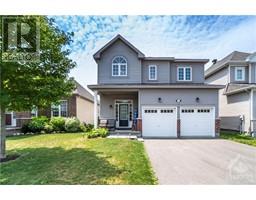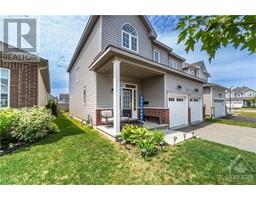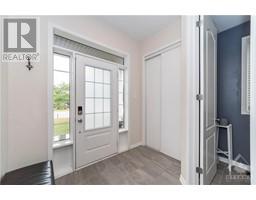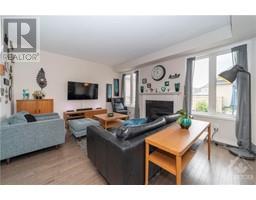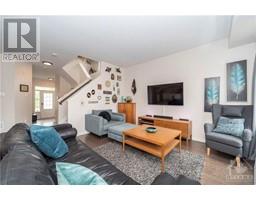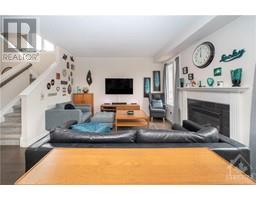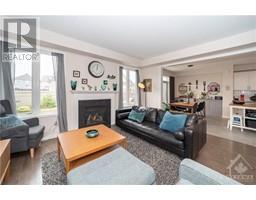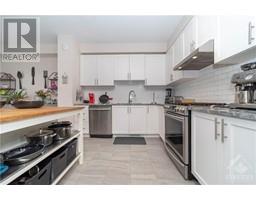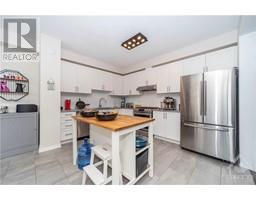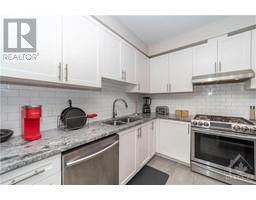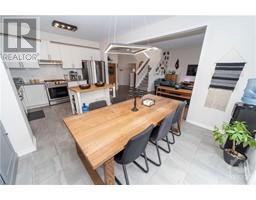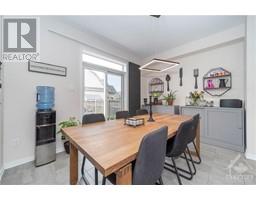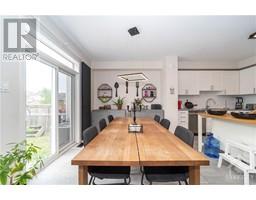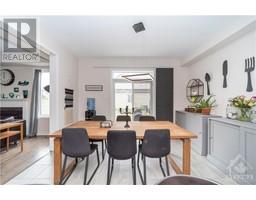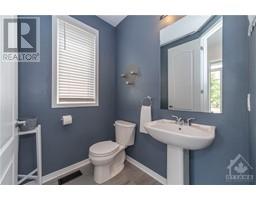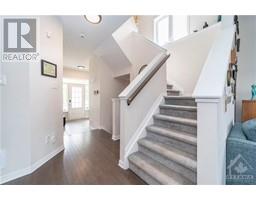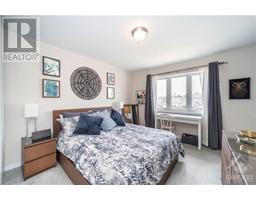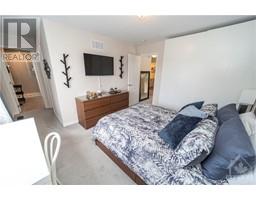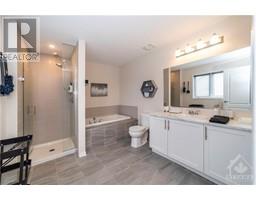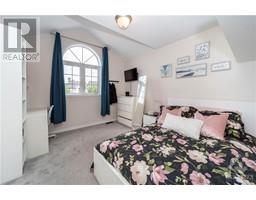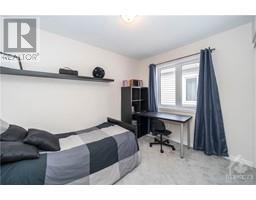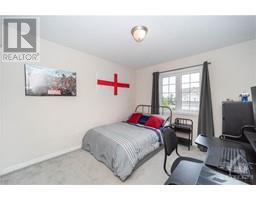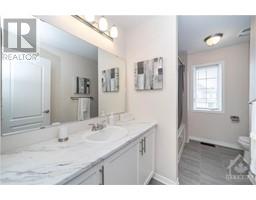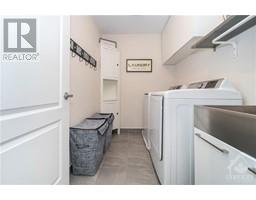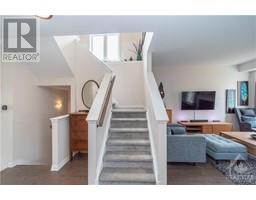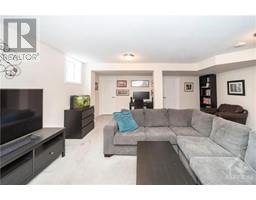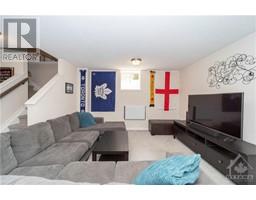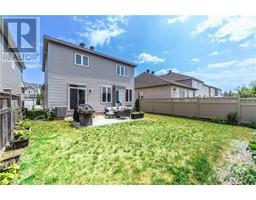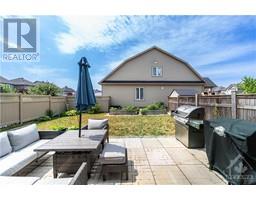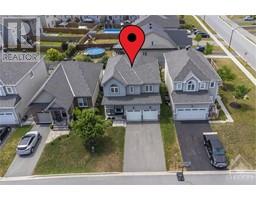1843 Glencrest Road Kemptville, Ontario K0G 1J0
$729,000
INCREDIBLE FIND! This Hudson Model Home boasts 4 Bedroom Up, Built in 2017 & offers 2,225 sq. ft. of finished space as per builders plan. Offering an open concept gourmet eat-in kitchen w/contemporary, shaker style white cabinetry, subway tile backsplash, granite counters, stainless steel appliances & gas range, & is open to the inviting great room w/large picture windows & a cozy gas fireplace! Backing unto the side of a home this property offers privacy in your backyard oasis. The second floor primary suite includes a spacious bedroom, walk-in closet & 4 piece luxurious ensuite. The second, third & fourth bedrooms are generously sized w/a large main family bathroom. Second floor laundry room is a bonus! The bright finished basement provides a large family room w/picture windows, a rough in for an additional bathroom & plenty of storage space. This is a great family home, on a quiet, child friendly street, in a fabulous neighborhood steps to recreation, schools, trails, shops & more! (id:50133)
Property Details
| MLS® Number | 1367326 |
| Property Type | Single Family |
| Neigbourhood | TEMPO/Glencrest Homes |
| Amenities Near By | Golf Nearby, Recreation Nearby |
| Communication Type | Internet Access |
| Community Features | Family Oriented, School Bus |
| Easement | Right Of Way |
| Features | Automatic Garage Door Opener |
| Parking Space Total | 4 |
| Structure | Deck |
Building
| Bathroom Total | 3 |
| Bedrooms Above Ground | 4 |
| Bedrooms Total | 4 |
| Appliances | Refrigerator, Dishwasher, Dryer, Hood Fan, Stove, Washer, Alarm System, Blinds |
| Basement Development | Finished |
| Basement Type | Full (finished) |
| Constructed Date | 2017 |
| Construction Style Attachment | Detached |
| Cooling Type | Central Air Conditioning, Air Exchanger |
| Exterior Finish | Brick, Vinyl |
| Fireplace Present | Yes |
| Fireplace Total | 1 |
| Fixture | Drapes/window Coverings |
| Flooring Type | Wall-to-wall Carpet, Hardwood, Ceramic |
| Foundation Type | Poured Concrete |
| Half Bath Total | 1 |
| Heating Fuel | Natural Gas |
| Heating Type | Forced Air |
| Stories Total | 2 |
| Type | House |
| Utility Water | Municipal Water |
Parking
| Attached Garage | |
| Inside Entry | |
| Oversize | |
| Surfaced |
Land
| Acreage | No |
| Land Amenities | Golf Nearby, Recreation Nearby |
| Landscape Features | Landscaped |
| Sewer | Municipal Sewage System |
| Size Depth | 99 Ft ,11 In |
| Size Frontage | 38 Ft |
| Size Irregular | 38.04 Ft X 99.92 Ft |
| Size Total Text | 38.04 Ft X 99.92 Ft |
| Zoning Description | Residential |
Rooms
| Level | Type | Length | Width | Dimensions |
|---|---|---|---|---|
| Second Level | Primary Bedroom | 13'0" x 12'0" | ||
| Second Level | 4pc Ensuite Bath | 11'0" x 9'0" | ||
| Second Level | Other | 6'0" x 4'10" | ||
| Second Level | Bedroom | 12'0" x 11'0" | ||
| Second Level | Bedroom | 12'0" x 10'0" | ||
| Second Level | Bedroom | 11'0" x 10'0" | ||
| Second Level | Full Bathroom | 11'0" x 8'4" | ||
| Second Level | Laundry Room | 7'9" x 5'10" | ||
| Lower Level | Family Room | 19'6" x 18'6" | ||
| Lower Level | Other | 7'0" x 5'0" | ||
| Lower Level | Storage | 13'2" x 9'0" | ||
| Lower Level | Utility Room | 13'5" x 7'2" | ||
| Main Level | Porch | 10'6" x 5'6" | ||
| Main Level | Foyer | 9'9" x 7'9" | ||
| Main Level | 2pc Bathroom | 5'10" x 4'11" | ||
| Main Level | Living Room/fireplace | 15'6" x 13'0" | ||
| Main Level | Kitchen | 13'2" x 9'4" | ||
| Main Level | Dining Room | 13'2" x 10'0" |
Utilities
| Fully serviced | Available |
https://www.realtor.ca/real-estate/26231733/1843-glencrest-road-kemptville-tempoglencrest-homes
Contact Us
Contact us for more information
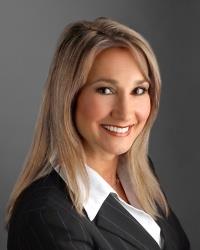
Nina Tachuk
Salesperson
www.ninatachuk.com
5510 Manotick Main St. Box 803
Ottawa, Ontario K4M 1A7
(613) 692-2555
(613) 519-6049
www.teamrealty.ca

