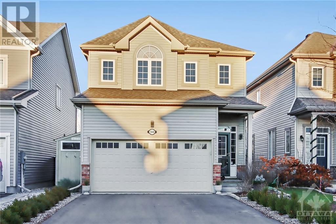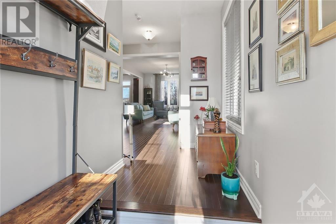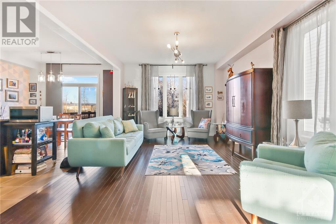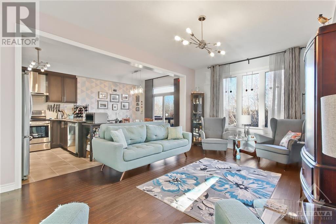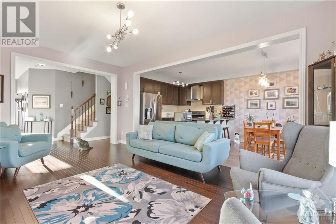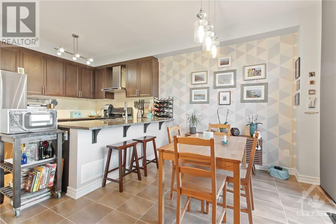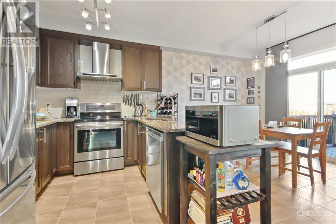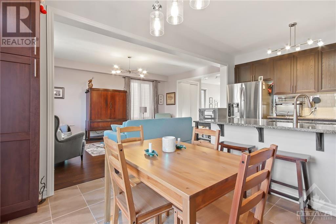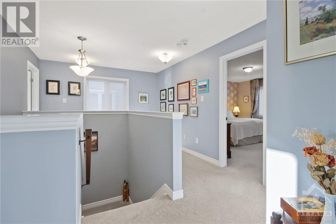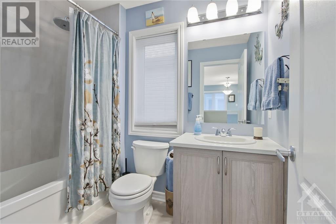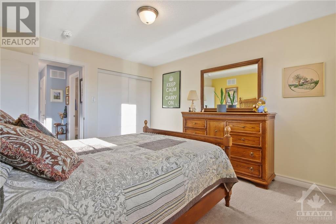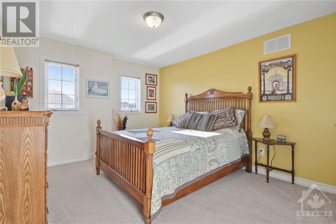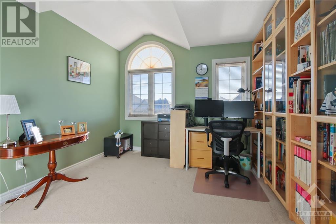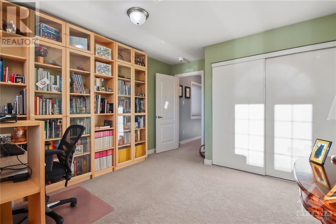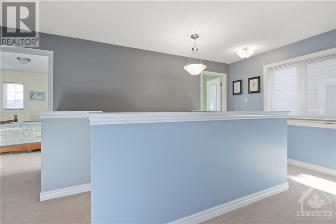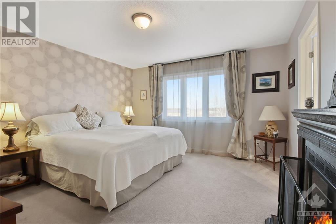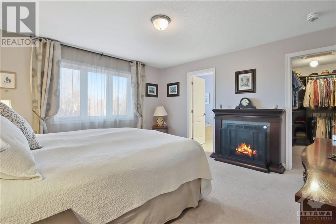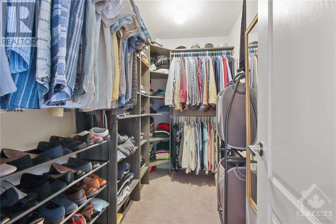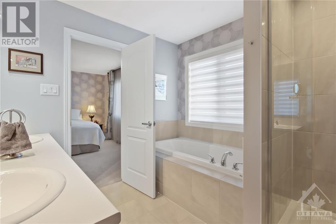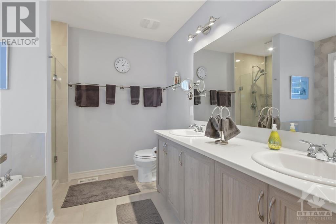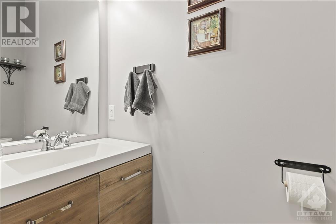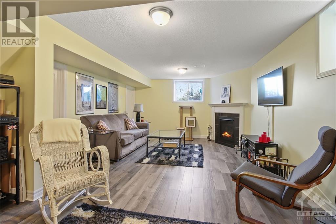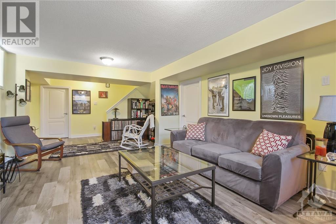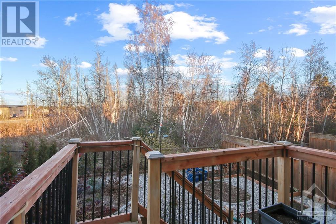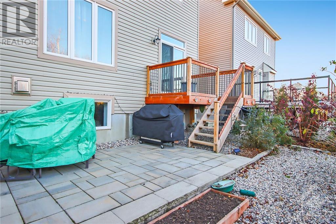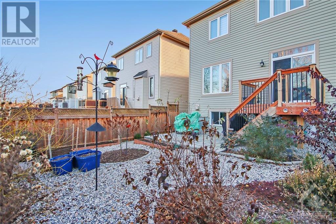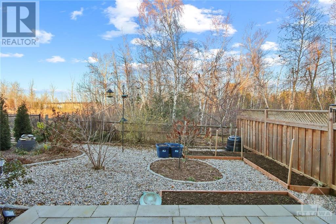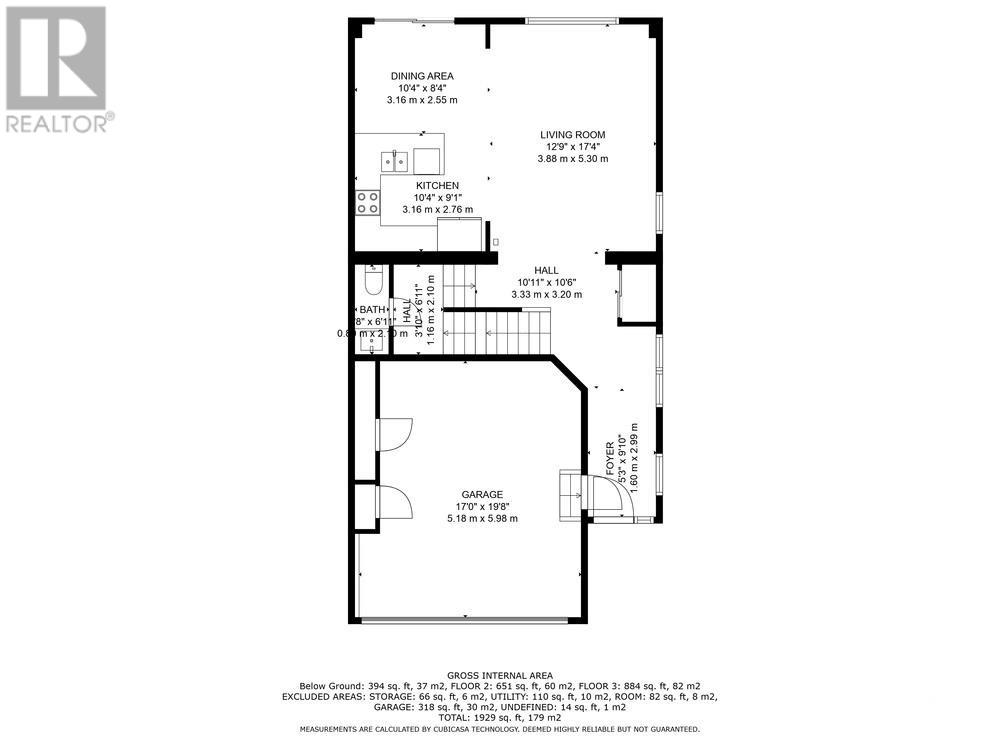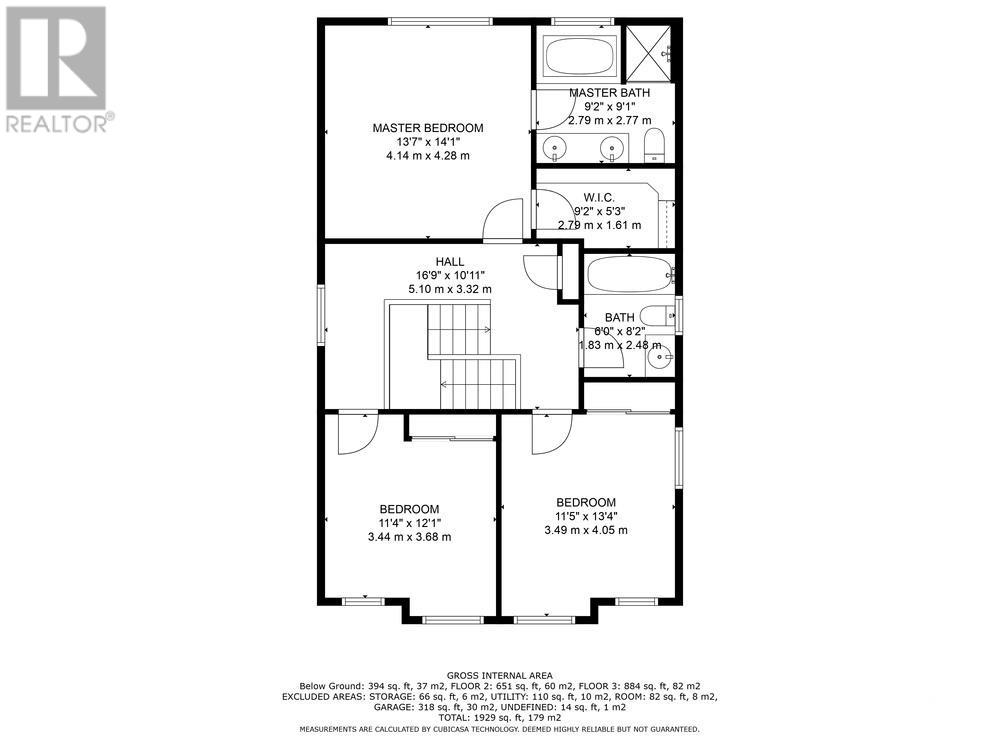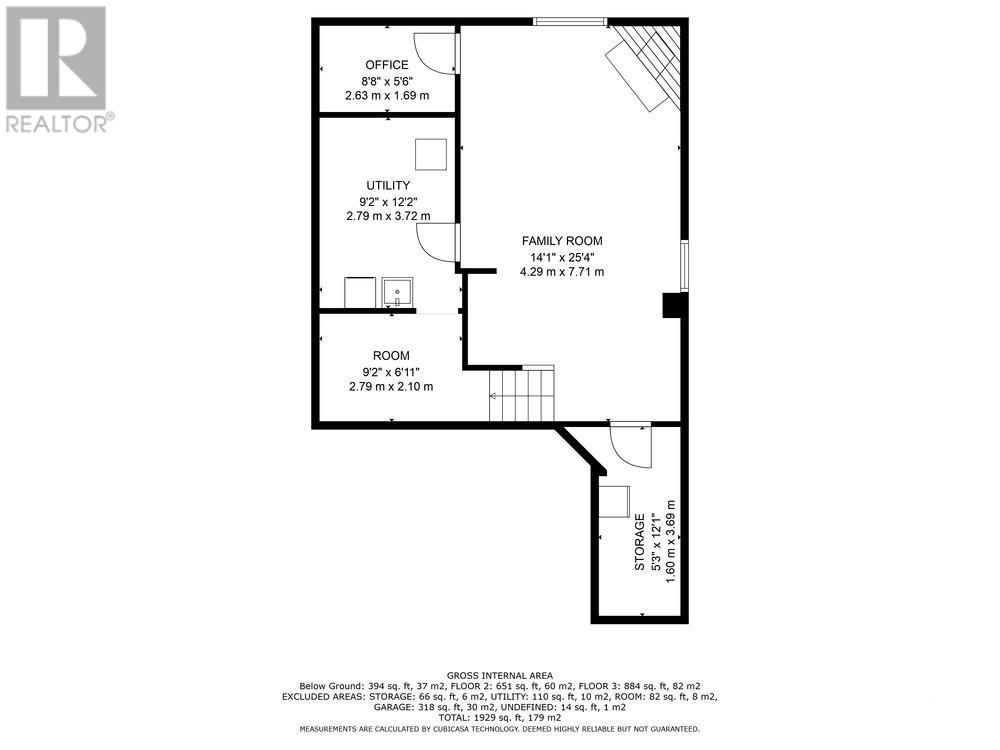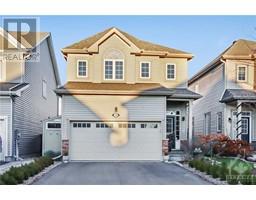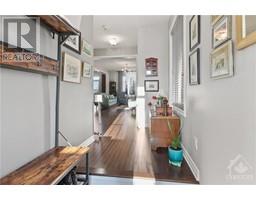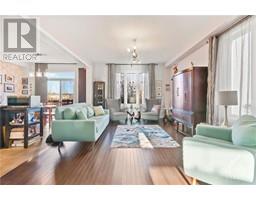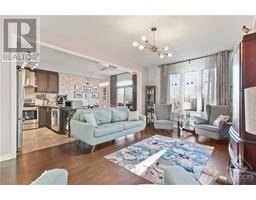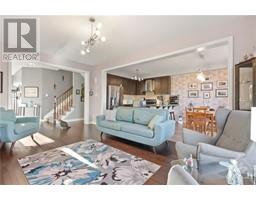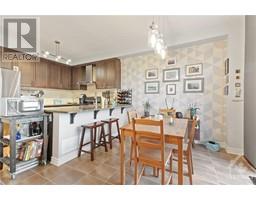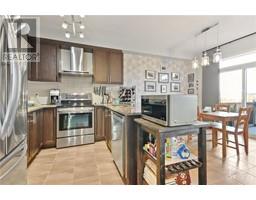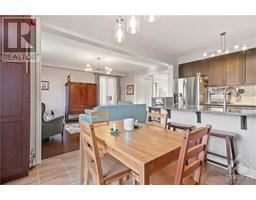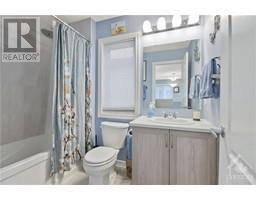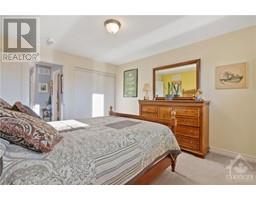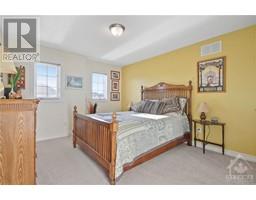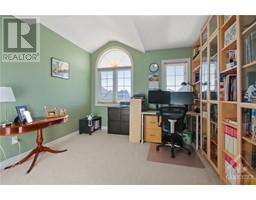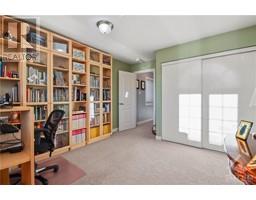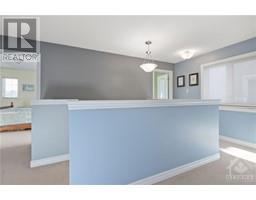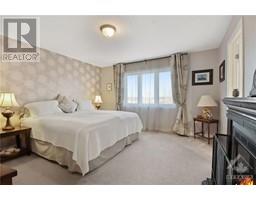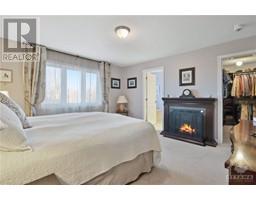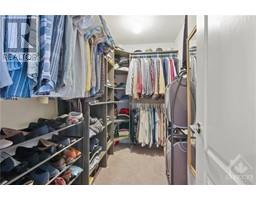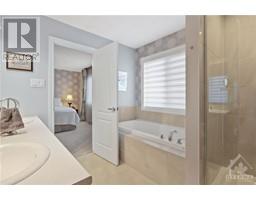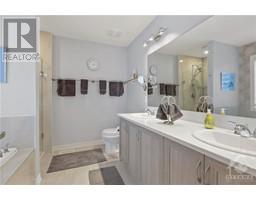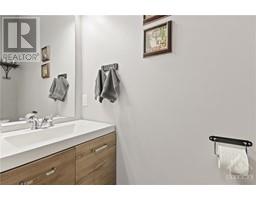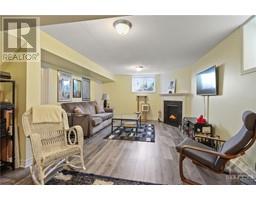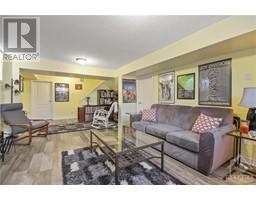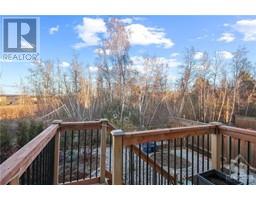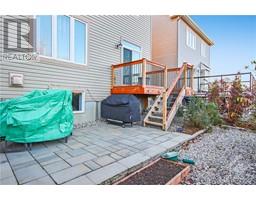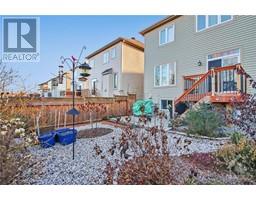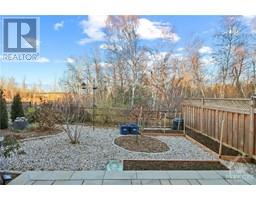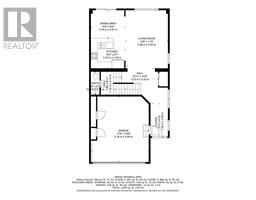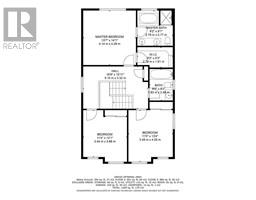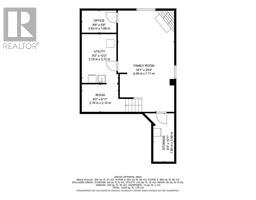1844 Glencrest Road Kemptville, Ontario K0G 1J0
$669,900
Welcome to 1844 Glencrest Road! This Glenview Viola model features 2083ft2 of living space according to the builder's plan. NO REAR NEIGHBOURS for this beauty of a home! A lovely back garden features no grass to mow and plenty of space to entertain! The main level of the home features an open concept kitchen/dining/living area. The kitchen has granite countertops, stainless steel appliances and a view of the great outdoors. Large windows throughout the home allow plenty of natural light in. The primary suite has a large comfortable room with adjoining ensuite and walk-in closet with custom storage. The primary ensuite has his/hers sinks, soaker tub and large walk-in shower. The upper level features two additional large bedrooms and a spacious landing. The lower level houses a cozy family room with natural gas fireplace and upgraded large windows. The hobby room is plumbed for an additional bathroom if wanted. OPEN HOUSE SUNDAY, DECEMBER 3 2-4 PM. (id:50133)
Property Details
| MLS® Number | 1369762 |
| Property Type | Single Family |
| Neigbourhood | Tempo |
| Amenities Near By | Golf Nearby, Shopping |
| Communication Type | Internet Access |
| Features | Automatic Garage Door Opener |
| Parking Space Total | 4 |
| Road Type | Paved Road |
| Storage Type | Storage Shed |
Building
| Bathroom Total | 3 |
| Bedrooms Above Ground | 3 |
| Bedrooms Total | 3 |
| Appliances | Refrigerator, Dishwasher, Dryer, Hood Fan, Stove, Washer, Blinds |
| Basement Development | Finished |
| Basement Type | Full (finished) |
| Constructed Date | 2017 |
| Construction Style Attachment | Detached |
| Cooling Type | Central Air Conditioning |
| Exterior Finish | Siding |
| Fireplace Present | Yes |
| Fireplace Total | 1 |
| Flooring Type | Wall-to-wall Carpet, Hardwood, Ceramic |
| Foundation Type | Poured Concrete |
| Half Bath Total | 1 |
| Heating Fuel | Natural Gas |
| Heating Type | Forced Air |
| Stories Total | 2 |
| Type | House |
| Utility Water | Municipal Water |
Parking
| Attached Garage |
Land
| Acreage | No |
| Fence Type | Fenced Yard |
| Land Amenities | Golf Nearby, Shopping |
| Landscape Features | Landscaped |
| Sewer | Municipal Sewage System |
| Size Depth | 100 Ft |
| Size Frontage | 32 Ft ,10 In |
| Size Irregular | 32.8 Ft X 99.99 Ft |
| Size Total Text | 32.8 Ft X 99.99 Ft |
| Zoning Description | Residential |
Rooms
| Level | Type | Length | Width | Dimensions |
|---|---|---|---|---|
| Second Level | Primary Bedroom | 14'1" x 13'7" | ||
| Second Level | 5pc Ensuite Bath | 9'2" x 9'1" | ||
| Second Level | Other | 9'2" x 5'3" | ||
| Second Level | 3pc Ensuite Bath | 8'2" x 6'0" | ||
| Second Level | Bedroom | 12'1" x 11'4" | ||
| Second Level | Bedroom | 13'4" x 11'5" | ||
| Lower Level | Family Room/fireplace | 25'4" x 14'1" | ||
| Lower Level | Office | 8'8" x 5'6" | ||
| Lower Level | Laundry Room | 12'2" x 9'2" | ||
| Lower Level | Storage | 9'2" x 6'11" | ||
| Lower Level | Storage | 12'1" x 5'3" | ||
| Main Level | Foyer | 9'10" x 5'3" | ||
| Main Level | Living Room | 17'4" x 12'9" | ||
| Main Level | Kitchen | 10'4" x 8'4" |
https://www.realtor.ca/real-estate/26312619/1844-glencrest-road-kemptville-tempo
Contact Us
Contact us for more information

Penny Beavis
Salesperson
www.pennybeavis.com
28 Clothier St., P.o. Box 1816
Kemptville, ON K0G 1J0
(613) 258-1883
(613) 258-9164

