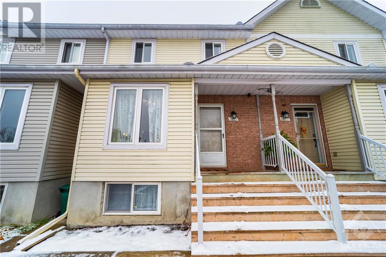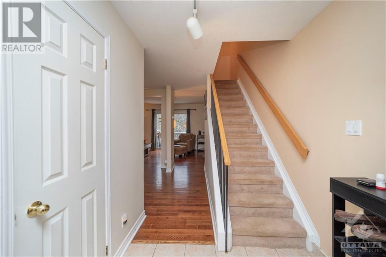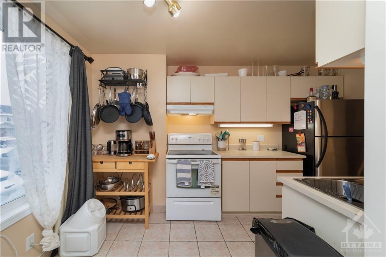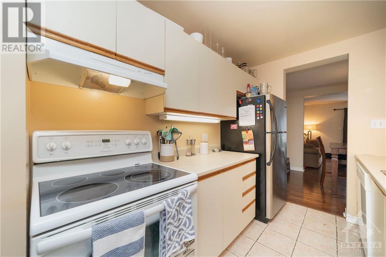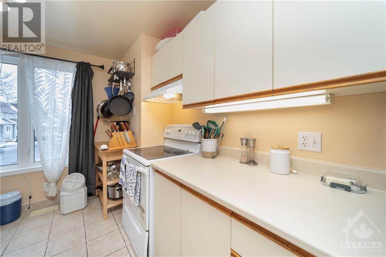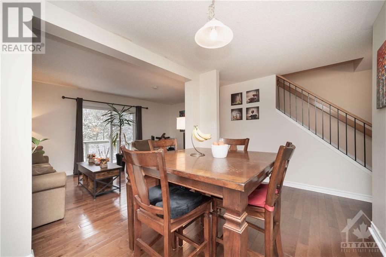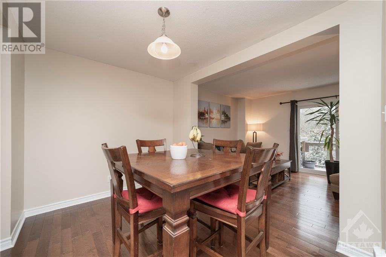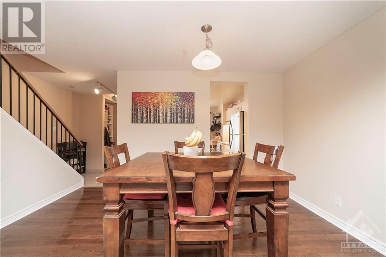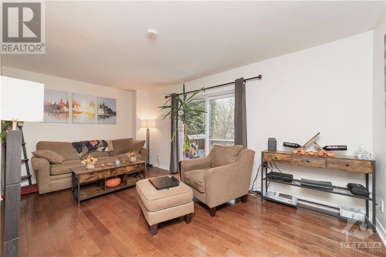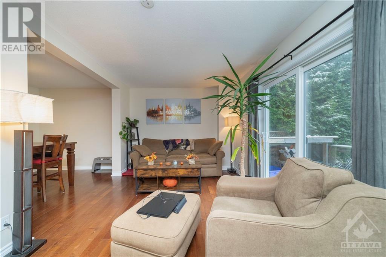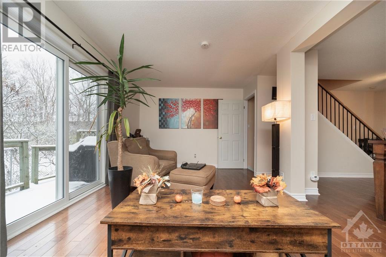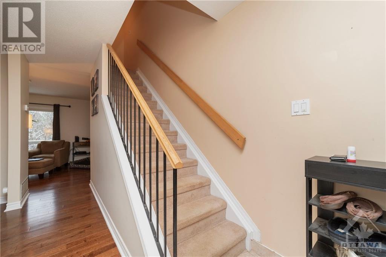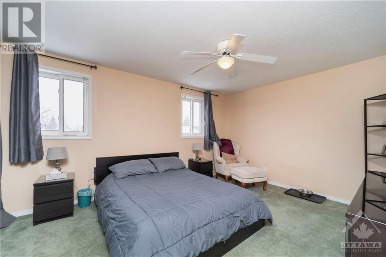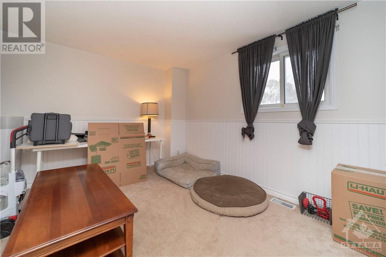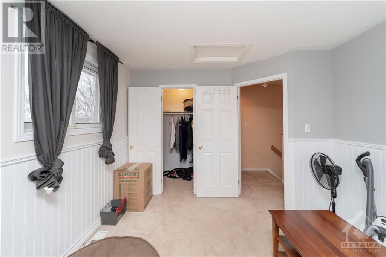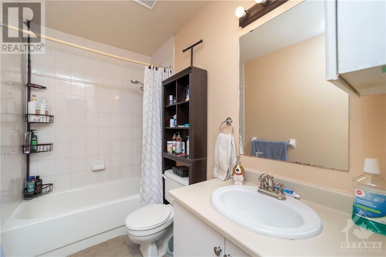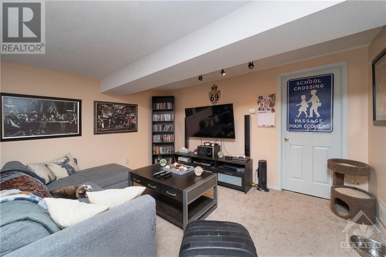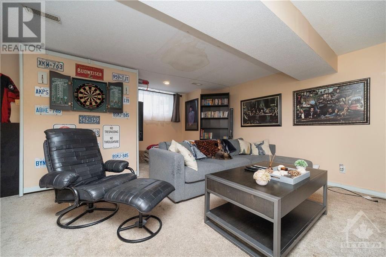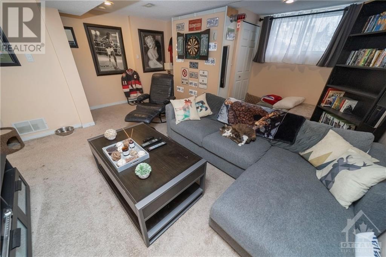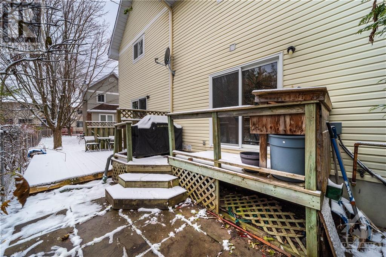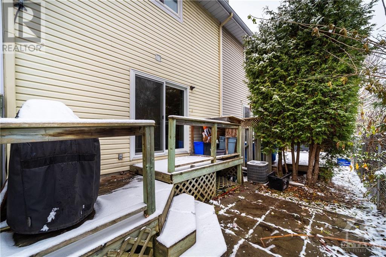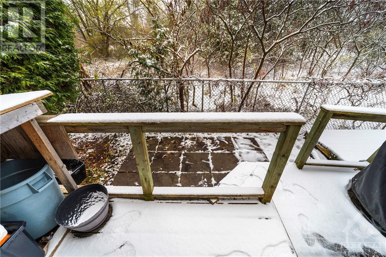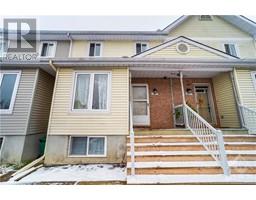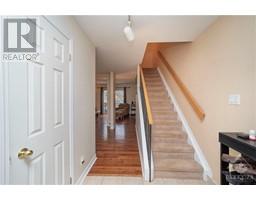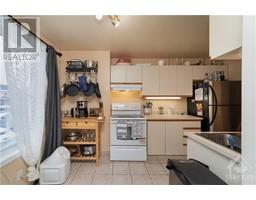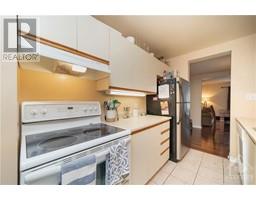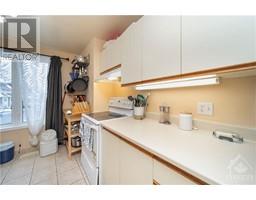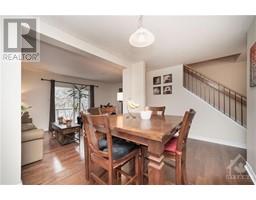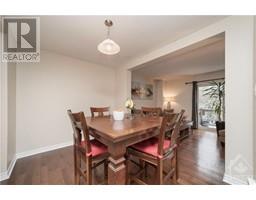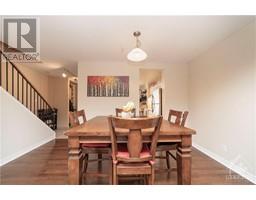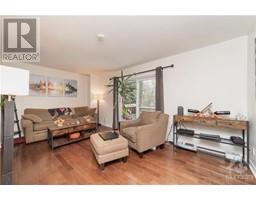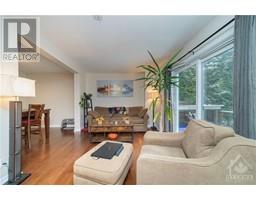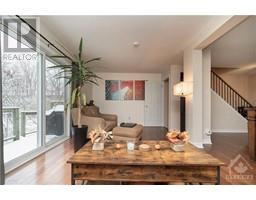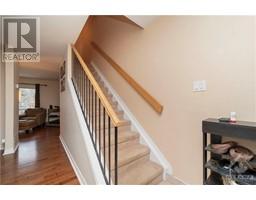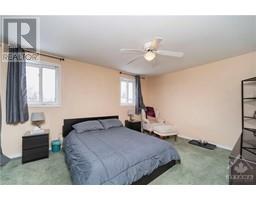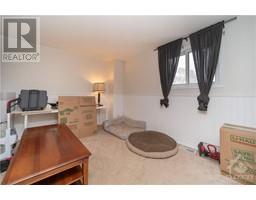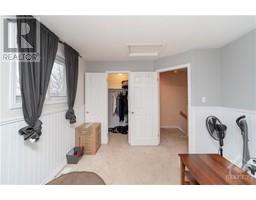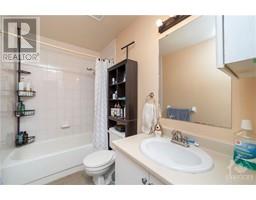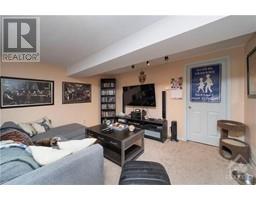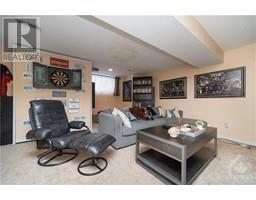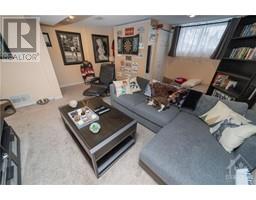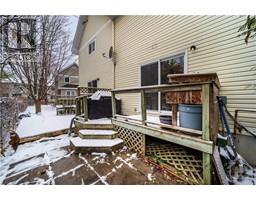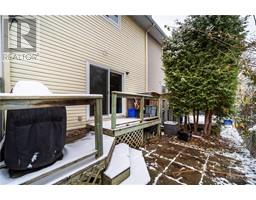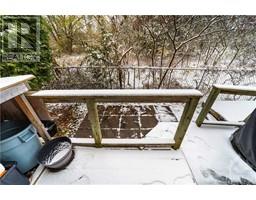1855 Loranger Court Orleans, Ontario K1C 7H6
$384,900Maintenance, Landscaping, Property Management, Caretaker, Other, See Remarks
$318 Monthly
Maintenance, Landscaping, Property Management, Caretaker, Other, See Remarks
$318 MonthlyCONDO TOWNHOME SITUATED IN THE FAMILY-ORIENTED COMMUNITY OF CHAPEL HILL - JUST A QUICK WALK TO GROCERY STORES, SCHOOLS, SHOPPING, RESTAURANTS, AND ROY PARK WITH A PLAYGROUND, SOCCER FIELD, AND BASEBALL DIAMOND. THIS 2 BEDROOM TOWNHOME FEATURES AN OPEN CONCEPT LIVING/DINING ROOM WITH BEAUTIFUL HARDWOOD FLOORING AND LARGE WINDOWS TO FLOOD THE SPACE IN NATURAL LIGHT. LOTS OF CABINET SPACE IN THE KITCHEN, BOTH BEDROOMS ARE A GOOD SIZE AND COME WITH LARGE CLOSETS (DOUBLE DOOR CLOSET IN THE PRIMARY AND A LARGE WALK-IN CLOSET IN THE 2ND BEDROOM). ENJOY THE USE OF THE ADDITIONAL LIVING SPACE IN THE LOWER LEVEL WITH A FULLY FINISHED REC ROOM. SIT BACK AND RELAX ON THE BACKYARD DECK OR PATIO WITH NO REAR NEIGHBOURS AND VIEWS OF THE FOREST. PERFECT STARTER HOME OR AN INVESTMENT OPPORTUNITY. (id:50133)
Property Details
| MLS® Number | 1368346 |
| Property Type | Single Family |
| Neigbourhood | Chapel Hill |
| Amenities Near By | Public Transit, Recreation Nearby, Shopping |
| Community Features | Family Oriented, Pets Allowed |
| Parking Space Total | 1 |
| Structure | Deck, Patio(s) |
Building
| Bathroom Total | 2 |
| Bedrooms Above Ground | 2 |
| Bedrooms Total | 2 |
| Amenities | Laundry - In Suite |
| Appliances | Refrigerator, Dishwasher, Dryer, Microwave Range Hood Combo, Stove, Washer |
| Basement Development | Finished |
| Basement Type | Full (finished) |
| Constructed Date | 1997 |
| Cooling Type | Central Air Conditioning |
| Exterior Finish | Brick, Siding |
| Flooring Type | Wall-to-wall Carpet, Hardwood, Tile |
| Foundation Type | Poured Concrete |
| Half Bath Total | 1 |
| Heating Fuel | Natural Gas |
| Heating Type | Forced Air |
| Stories Total | 2 |
| Type | Row / Townhouse |
| Utility Water | Municipal Water |
Parking
| Open |
Land
| Acreage | No |
| Land Amenities | Public Transit, Recreation Nearby, Shopping |
| Sewer | Municipal Sewage System |
| Zoning Description | Residential |
Rooms
| Level | Type | Length | Width | Dimensions |
|---|---|---|---|---|
| Second Level | Primary Bedroom | 15'0" x 11'7" | ||
| Second Level | Other | 6'3" x 4'8" | ||
| Second Level | Bedroom | 12'7" x 10'8" | ||
| Second Level | Full Bathroom | 10'4" x 4'11" | ||
| Lower Level | Recreation Room | 17'4" x 16'9" | ||
| Lower Level | Laundry Room | 17'9" x 13'9" | ||
| Main Level | Living Room | 17'2" x 10'1" | ||
| Main Level | Dining Room | 10'3" x 8'0" | ||
| Main Level | Kitchen | 13'2" x 9'9" | ||
| Main Level | Partial Bathroom | Measurements not available |
https://www.realtor.ca/real-estate/26272932/1855-loranger-court-orleans-chapel-hill
Contact Us
Contact us for more information

Mario Lemieux
Salesperson
www.mariolemieuxrealestate.com
www.facebook.com/MarioLemieuxRealEstate
www.linkedin.com/profile/view?id=67630150&trk=hp-identity-photo
twitter.com/LemieuxMario
2316 St. Joseph Blvd.
Ottawa, Ontario K1C 1E8
(613) 830-0000
(613) 830-0080
remaxdeltarealtyteam.com

