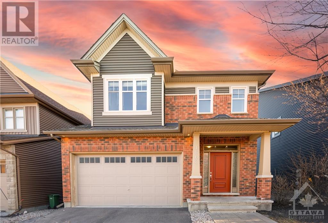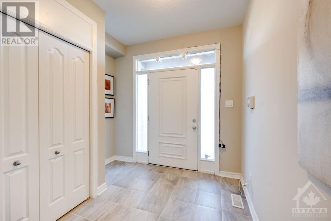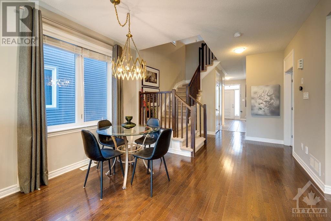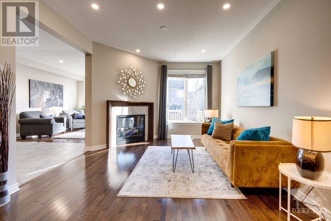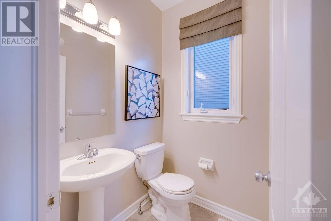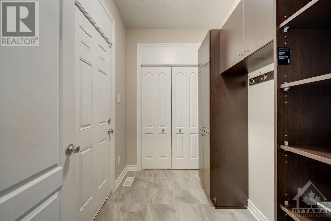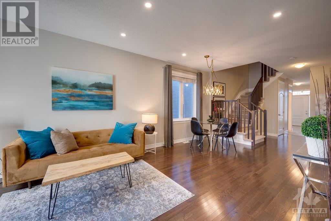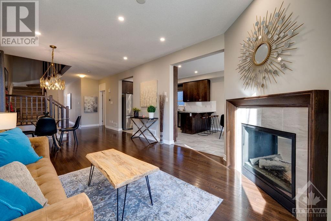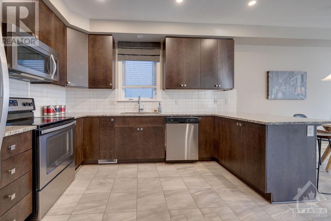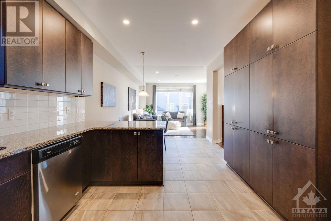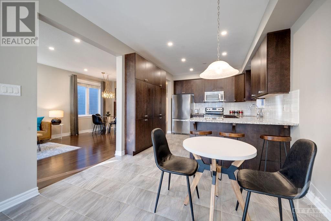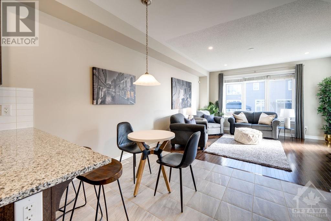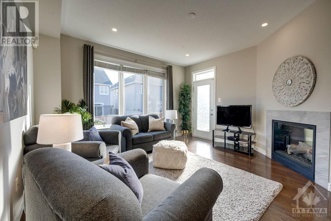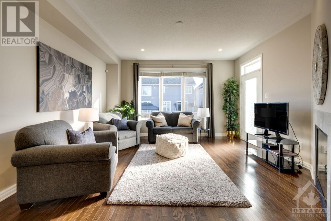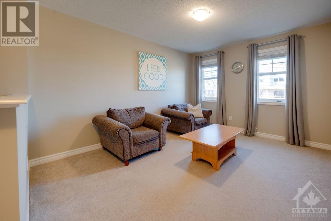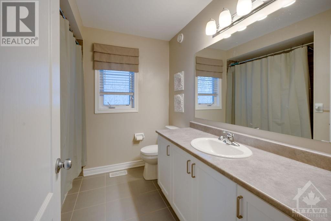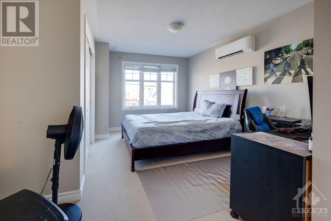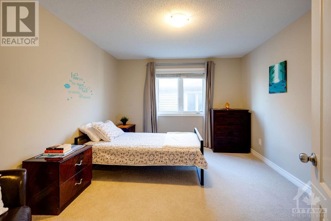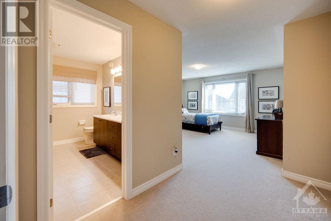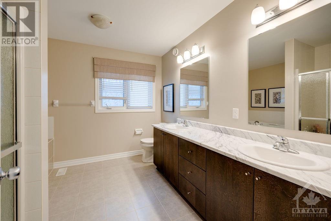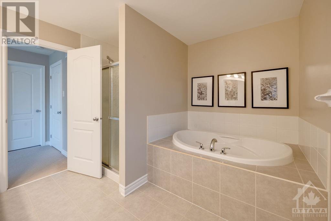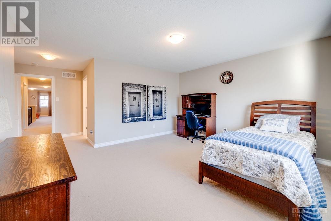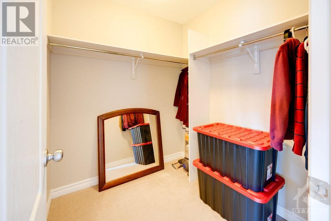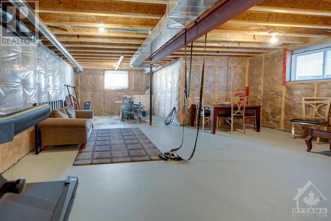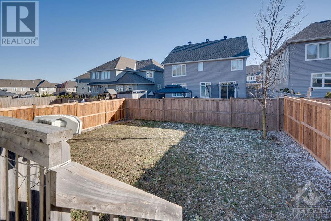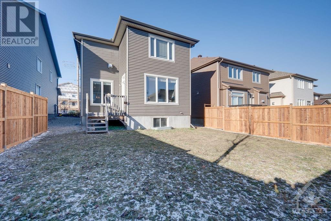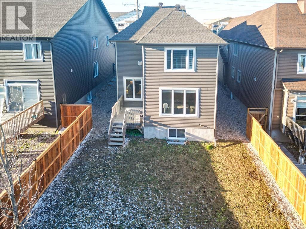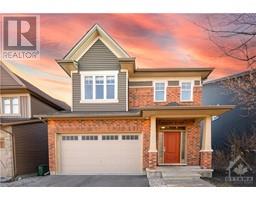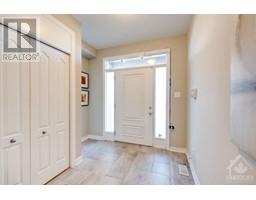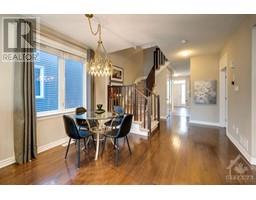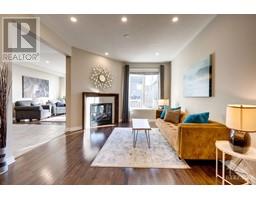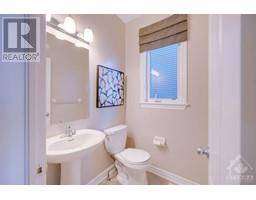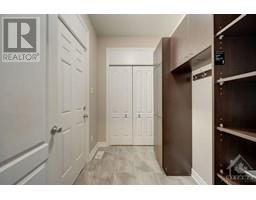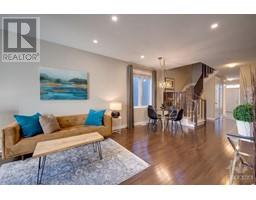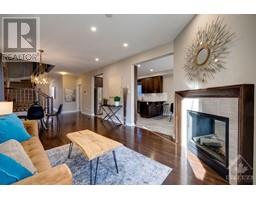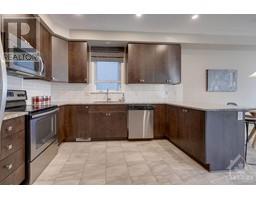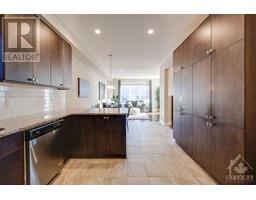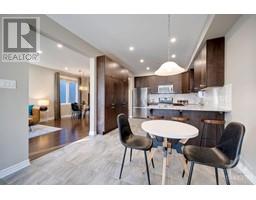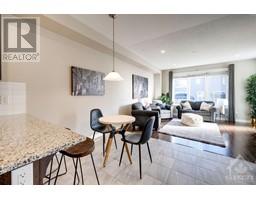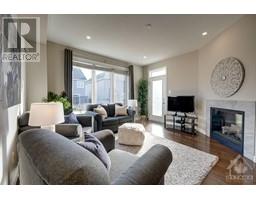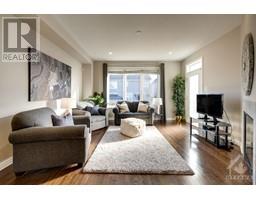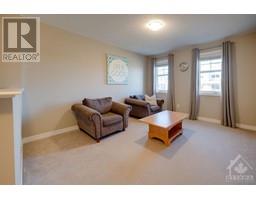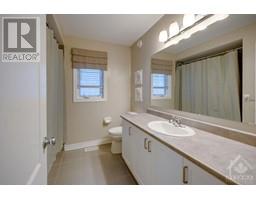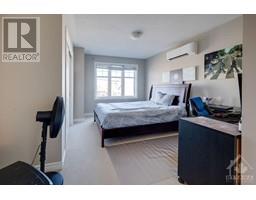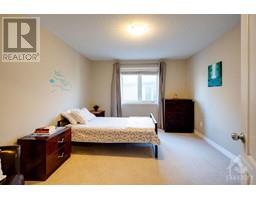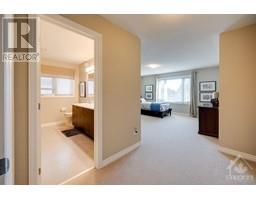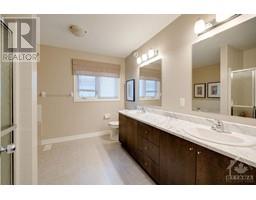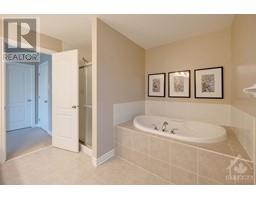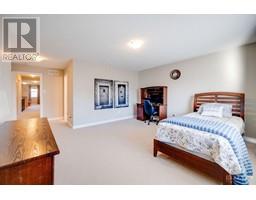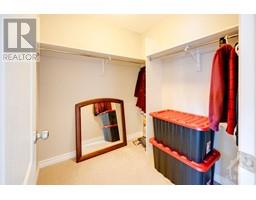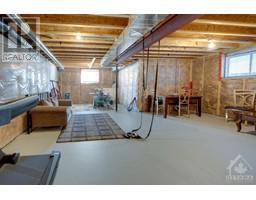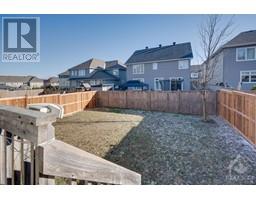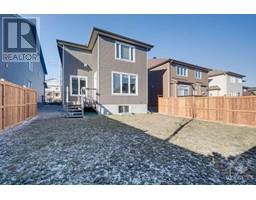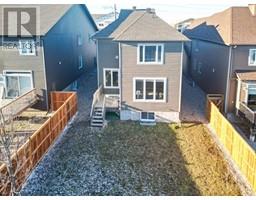1862 Maple Grove Road Stittsville, Ontario K2S 0W3
$849,900
Welcome to 1862 Maple Grove, a stunning Tartan-built home that seamlessly blends elegance and functionality. This 3-bedroom residence, boasting a loft and 2.5 baths, is a testament to exquisite craftsmanship and thoughtful design. Step into luxury as you encounter granite countertops, a hallmark of the kitchen's modern aesthetic. Hardwood flooring graces the main floor, creating a warm and inviting atmosphere that extends throughout the living spaces. The loft adds versatility to the layout, providing a flexible area for work, play, or relaxation. With three bedrooms, this home offers ample space for a growing family or those who value roomy living quarters. Discover the perfect combination of comfort and style at 1862 Maple Grove—a home designed to elevate your lifestyle. (id:50133)
Property Details
| MLS® Number | 1369845 |
| Property Type | Single Family |
| Neigbourhood | Stittsville |
| Amenities Near By | Public Transit |
| Communication Type | Cable Internet Access, Internet Access |
| Community Features | Family Oriented |
| Parking Space Total | 6 |
| Road Type | Paved Road |
| Structure | Deck |
Building
| Bathroom Total | 3 |
| Bedrooms Above Ground | 3 |
| Bedrooms Total | 3 |
| Appliances | Refrigerator, Dishwasher, Dryer, Stove, Washer |
| Basement Development | Partially Finished |
| Basement Type | Full (partially Finished) |
| Constructed Date | 2015 |
| Construction Style Attachment | Detached |
| Cooling Type | Central Air Conditioning |
| Exterior Finish | Brick, Siding |
| Fire Protection | Smoke Detectors |
| Fireplace Present | Yes |
| Fireplace Total | 1 |
| Fixture | Drapes/window Coverings |
| Flooring Type | Wall-to-wall Carpet, Hardwood, Tile |
| Foundation Type | Poured Concrete |
| Half Bath Total | 1 |
| Heating Fuel | Natural Gas |
| Heating Type | Forced Air, Heat Pump |
| Stories Total | 2 |
| Type | House |
| Utility Water | Municipal Water |
Parking
| Attached Garage | |
| Surfaced |
Land
| Acreage | No |
| Fence Type | Fenced Yard |
| Land Amenities | Public Transit |
| Sewer | Municipal Sewage System |
| Size Depth | 105 Ft |
| Size Frontage | 38 Ft |
| Size Irregular | 37.99 Ft X 104.99 Ft |
| Size Total Text | 37.99 Ft X 104.99 Ft |
| Zoning Description | Res |
Rooms
| Level | Type | Length | Width | Dimensions |
|---|---|---|---|---|
| Second Level | Loft | 10'6" x 13'6" | ||
| Second Level | Primary Bedroom | 14'10" x 14'4" | ||
| Second Level | 4pc Ensuite Bath | Measurements not available | ||
| Second Level | Other | Measurements not available | ||
| Second Level | Full Bathroom | Measurements not available | ||
| Second Level | Bedroom | 12'6" x 11'6" | ||
| Second Level | Bedroom | 10'2" x 13'1" | ||
| Main Level | Living Room/dining Room | 12'0" x 21'9" | ||
| Main Level | Great Room | 14'10" x 11'10" | ||
| Main Level | Kitchen | 10'8" x 20'11" | ||
| Main Level | 3pc Bathroom | Measurements not available |
https://www.realtor.ca/real-estate/26314801/1862-maple-grove-road-stittsville-stittsville
Contact Us
Contact us for more information

Bernie Coughlin
Salesperson
rnbottawahomes.com
www.facebook.com/RnB-Ottawa-Homes-109454037311688
2148 Carling Ave., Units 5 & 6
Ottawa, ON K2A 1H1
(613) 829-1818
(613) 829-3223
www.kwintegrity.ca
Omar Kiki
Salesperson
3101 Strandherd Drive, Suite 4
Ottawa, Ontario K2G 4R9
(613) 825-7653
(613) 825-8762
www.teamrealty.ca

