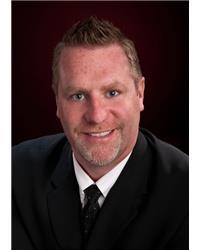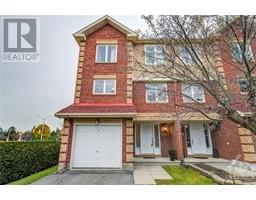1864 Summerfields Crescent Ottawa, Ontario K1C 7B7
$499,900Maintenance, Property Management, Caretaker, Other, See Remarks
$386 Monthly
Maintenance, Property Management, Caretaker, Other, See Remarks
$386 MonthlySpacious and bright, end unit, townhome that won't disappoint! The main level offers inside entry to the garage and flex space for home office, gym, media room with access to backyard that fronts onto open green space. The main level provides plenty of natural light from large windows, hardwood floors, large kitchen, dining and living rooms. The top floor features main bath, 3 good sized bedrooms including primary with ensuite and walk-in. 48 hours irrevocable on all offers. (id:50133)
Property Details
| MLS® Number | 1368438 |
| Property Type | Single Family |
| Neigbourhood | Chapel Hill |
| Community Features | Pets Allowed |
| Parking Space Total | 2 |
Building
| Bathroom Total | 3 |
| Bedrooms Above Ground | 3 |
| Bedrooms Total | 3 |
| Amenities | Laundry - In Suite |
| Appliances | Refrigerator, Dishwasher, Dryer, Stove, Washer |
| Basement Development | Not Applicable |
| Basement Features | Slab |
| Basement Type | Unknown (not Applicable) |
| Constructed Date | 1989 |
| Cooling Type | Central Air Conditioning |
| Exterior Finish | Brick, Siding |
| Flooring Type | Hardwood |
| Foundation Type | Poured Concrete |
| Half Bath Total | 1 |
| Heating Fuel | Natural Gas |
| Heating Type | Forced Air |
| Stories Total | 3 |
| Type | Row / Townhouse |
| Utility Water | Municipal Water |
Parking
| Attached Garage | |
| Visitor Parking |
Land
| Acreage | No |
| Sewer | Municipal Sewage System |
| Zoning Description | R3y |
Rooms
| Level | Type | Length | Width | Dimensions |
|---|---|---|---|---|
| Second Level | Eating Area | 9'1" x 11'2" | ||
| Second Level | Dining Room | 15'7" x 9'7" | ||
| Second Level | Kitchen | 10'6" x 12'10" | ||
| Second Level | Living Room | 19'6" x 12'3" | ||
| Third Level | 4pc Bathroom | 10'2" x 7'4" | ||
| Third Level | 4pc Ensuite Bath | 4'11" x 8'0" | ||
| Third Level | Bedroom | 9'5" x 12'6" | ||
| Third Level | Bedroom | 11'4" x 15'4" | ||
| Third Level | Primary Bedroom | 14'3" x 12'5" | ||
| Main Level | 2pc Bathroom | 4'5" x 5'4" | ||
| Main Level | Foyer | 6'10" x 7'10" | ||
| Main Level | Office | 11'0" x 12'3" | ||
| Main Level | Utility Room | 8'2" x 12'4" |
https://www.realtor.ca/real-estate/26263763/1864-summerfields-crescent-ottawa-chapel-hill
Contact Us
Contact us for more information

Paul Rushforth
Broker of Record
www.paulrushforth.com/
3002 St. Joseph Blvd.
Ottawa, ON K1E 1E2
(613) 590-9393
(613) 590-1313

Ryan Angus
Broker
www.paulrushforth.com
100 Didsbury Road Suite 2
Ottawa, Ontario K2T 0C2
(613) 271-2800
(613) 271-2801

















































