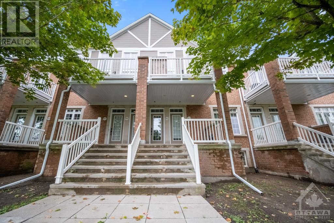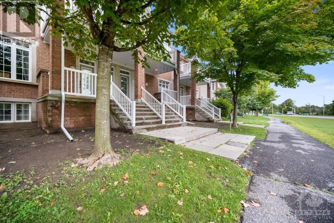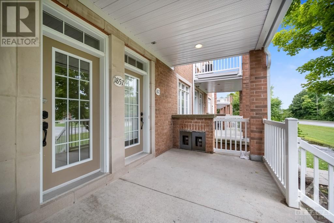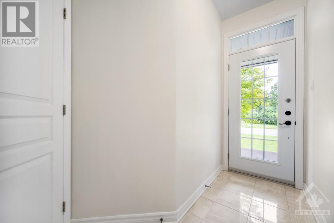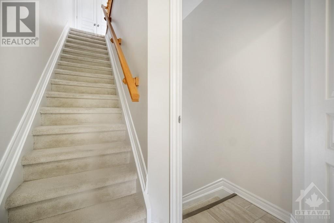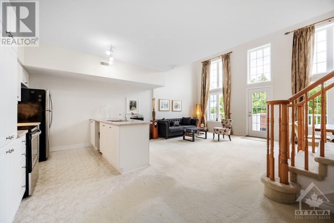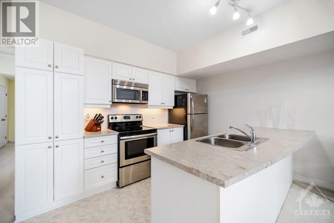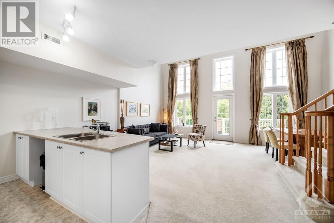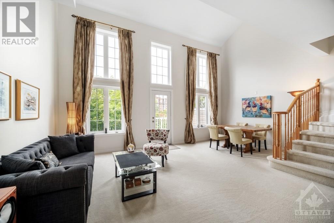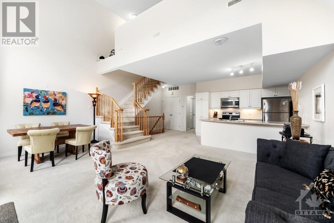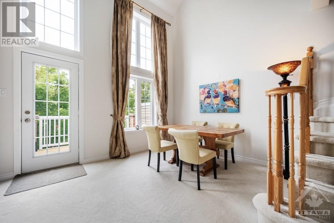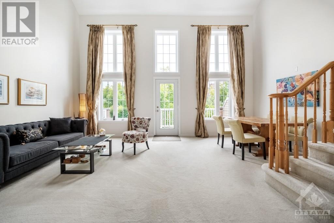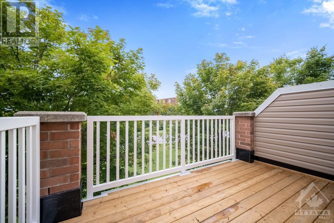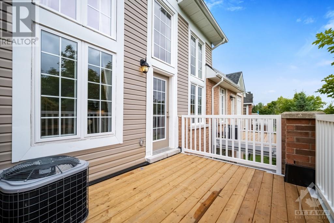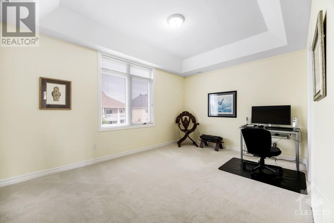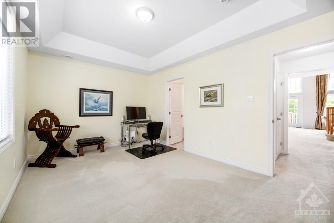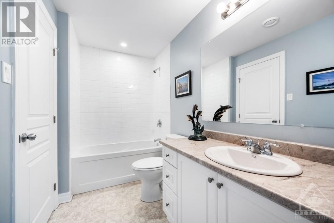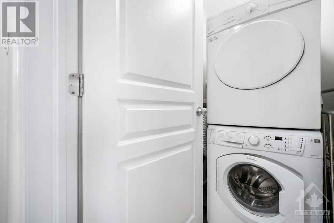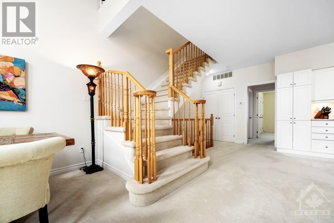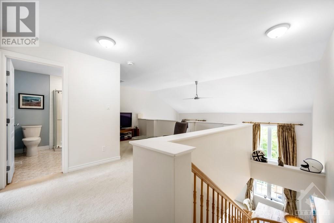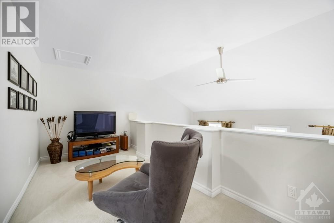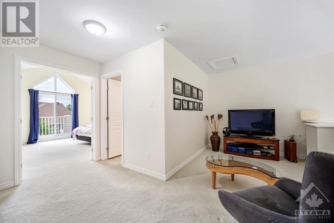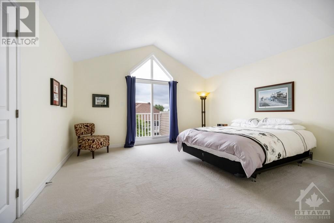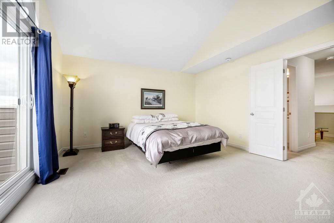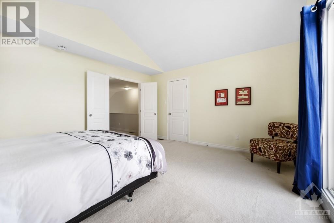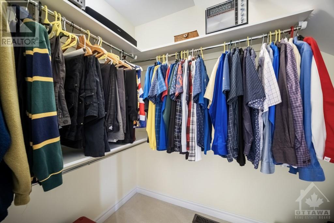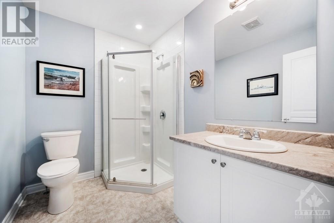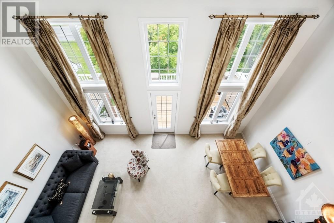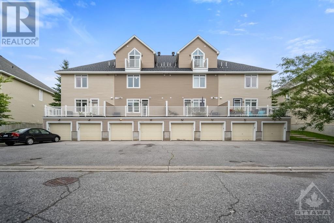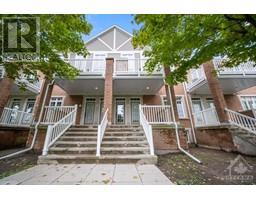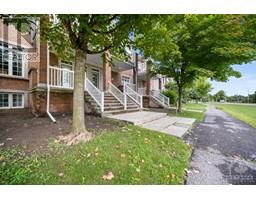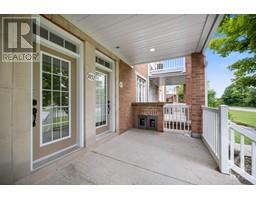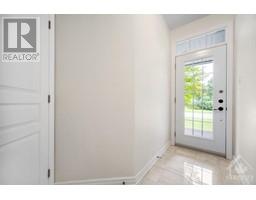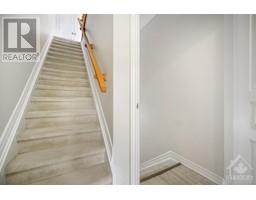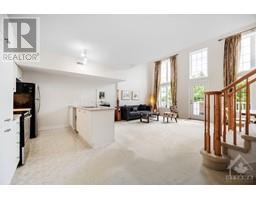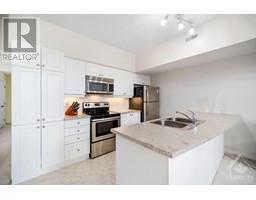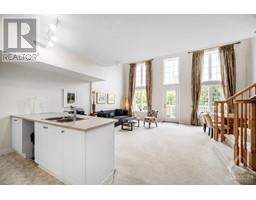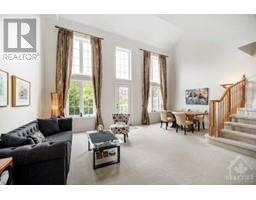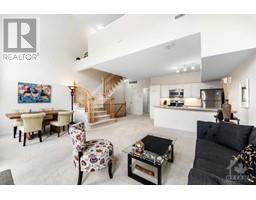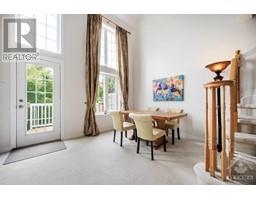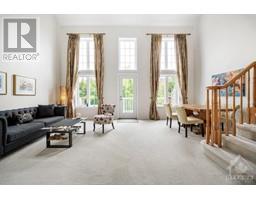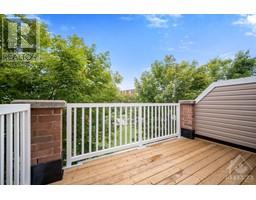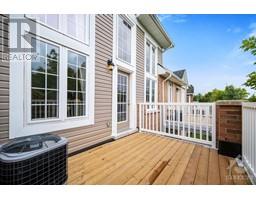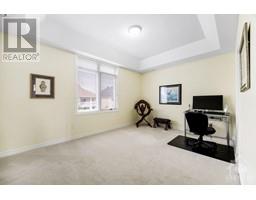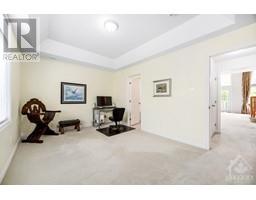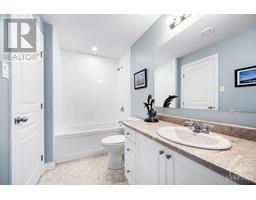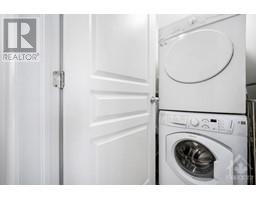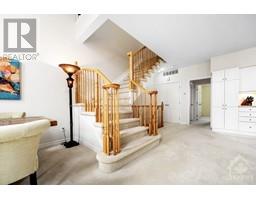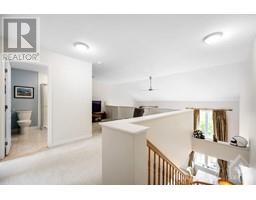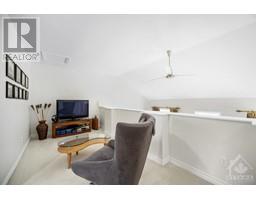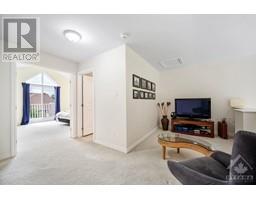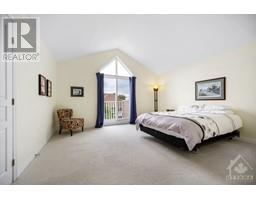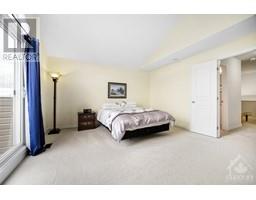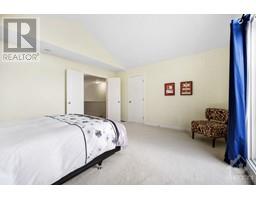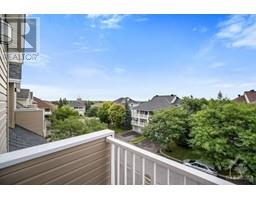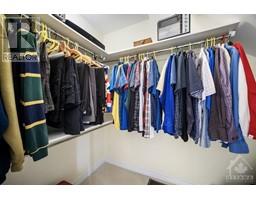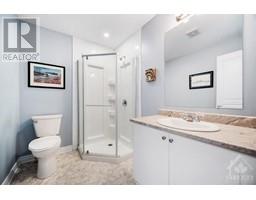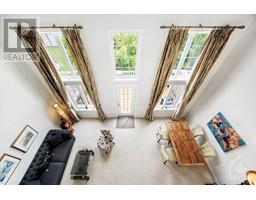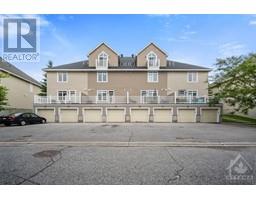1875 Campeau Drive Ottawa, Ontario K2K 0A2
$485,000Maintenance, Property Management, Other, See Remarks, Reserve Fund Contributions
$594.29 Monthly
Maintenance, Property Management, Other, See Remarks, Reserve Fund Contributions
$594.29 MonthlyAt more than 1500 sq ft, there is more than enough room to stretch out in this upper-level condo. The open-plan kitchen and living room area has a tall cathedral ceiling, with a door leading on to the front balcony, making this light and airy area wonderful for entertaining or just relaxing. On the same level, is a bedroom that boasts a tray-ceiling, a sizeable walk-in closet and a 4-piece ensuite bathroom. Also on this level is a utility room containing the water heater, furnace, and stacked washer/dryer. Up the stairs brings you to the loft area. Ideal as a TV area or an office. Also on the same level is the main bedroom which has a vaulted ceiling, another sizeable walk-in closet, and a glass patio door leading onto the rear balcony. Adjacent to the bedroom is a 3-piece bathroom. On the lower/basement level of the unit, and to the rear of the building, is a mud-room (with lots of closet space for your winter clothes and car stuff), which leads out to the (attached) garage. (id:50133)
Property Details
| MLS® Number | 1355515 |
| Property Type | Single Family |
| Neigbourhood | Village Green |
| Amenities Near By | Golf Nearby, Public Transit, Shopping |
| Community Features | Family Oriented, School Bus, Pets Allowed With Restrictions |
| Features | Balcony |
| Parking Space Total | 3 |
| Structure | Deck |
Building
| Bathroom Total | 2 |
| Bedrooms Above Ground | 2 |
| Bedrooms Total | 2 |
| Amenities | Laundry - In Suite |
| Appliances | Refrigerator, Dryer, Hood Fan, Microwave, Stove, Washer |
| Basement Development | Partially Finished |
| Basement Type | Full (partially Finished) |
| Constructed Date | 2006 |
| Construction Style Attachment | Stacked |
| Cooling Type | Central Air Conditioning |
| Exterior Finish | Brick, Siding |
| Fixture | Drapes/window Coverings |
| Flooring Type | Wall-to-wall Carpet, Linoleum |
| Foundation Type | Poured Concrete |
| Heating Fuel | Electric, Natural Gas |
| Heating Type | Baseboard Heaters, Forced Air |
| Stories Total | 2 |
| Type | House |
| Utility Water | Municipal Water |
Parking
| Attached Garage |
Land
| Access Type | Highway Access |
| Acreage | No |
| Land Amenities | Golf Nearby, Public Transit, Shopping |
| Sewer | Municipal Sewage System |
| Zoning Description | Residential Condo |
Rooms
| Level | Type | Length | Width | Dimensions |
|---|---|---|---|---|
| Second Level | Loft | 16'2" x 7'0" | ||
| Second Level | Full Bathroom | 8'0" x 6'0" | ||
| Second Level | Primary Bedroom | 15'0" x 13'8" | ||
| Lower Level | Mud Room | 10'2" x 7'0" | ||
| Main Level | Living Room | 20'3" x 16'4" | ||
| Main Level | Kitchen | 11'8" x 8'0" | ||
| Main Level | Full Bathroom | 11'7" x 5'0" | ||
| Main Level | Bedroom | 15'2" x 10'0" |
https://www.realtor.ca/real-estate/25938356/1875-campeau-drive-ottawa-village-green
Contact Us
Contact us for more information
Ryan Rogers
Salesperson
www.grapevine-realty.ca
48 Cinnabar Way
Ottawa, Ontario K2S 1Y6
(613) 829-1000
(613) 695-9088
www.grapevine.ca

