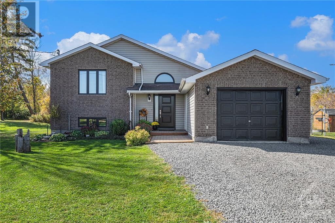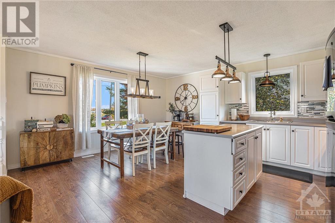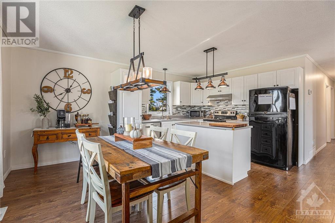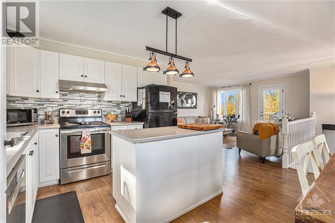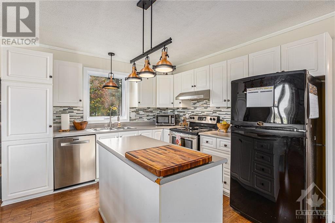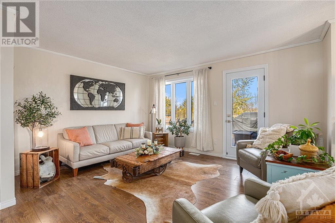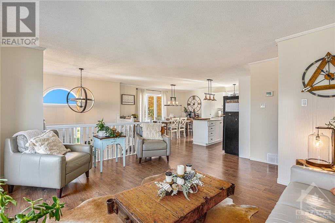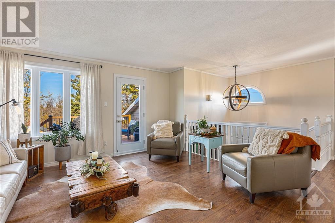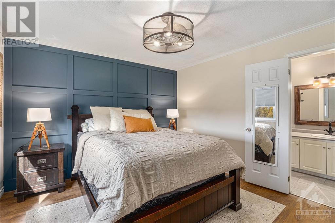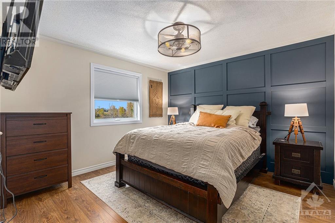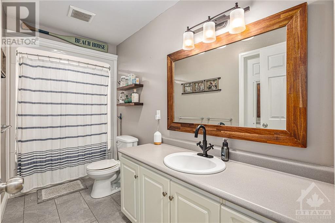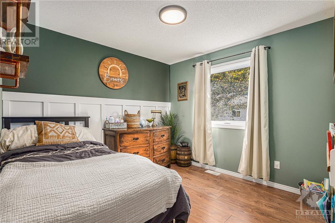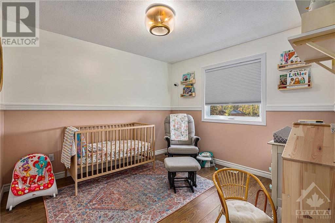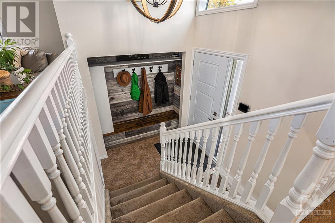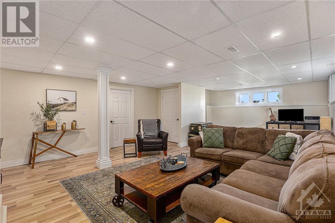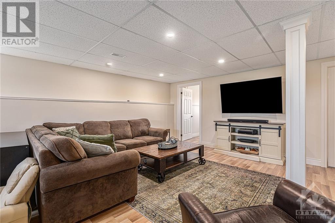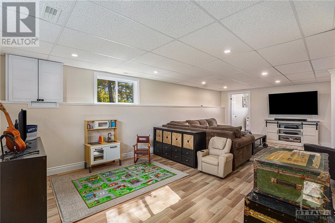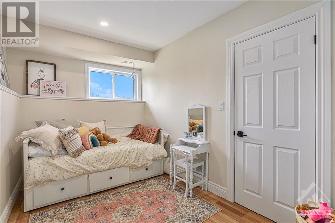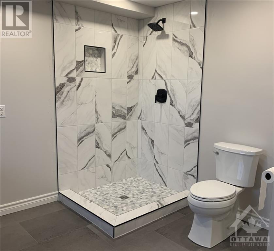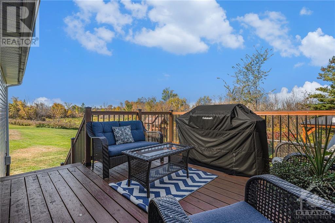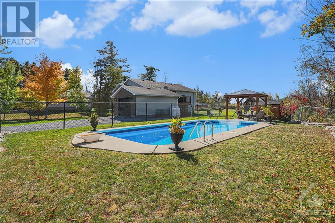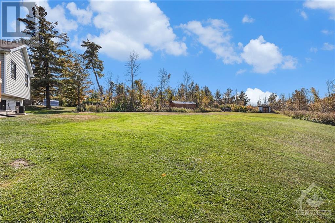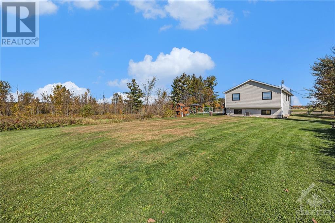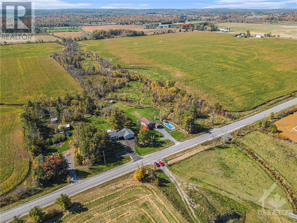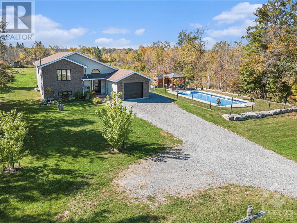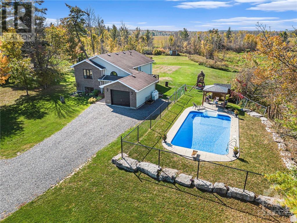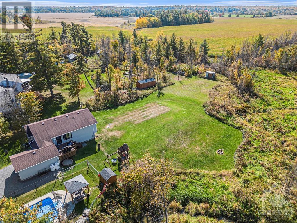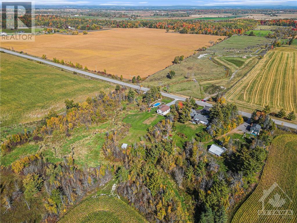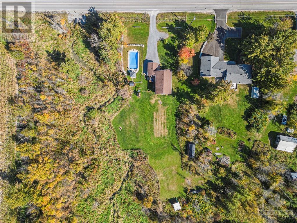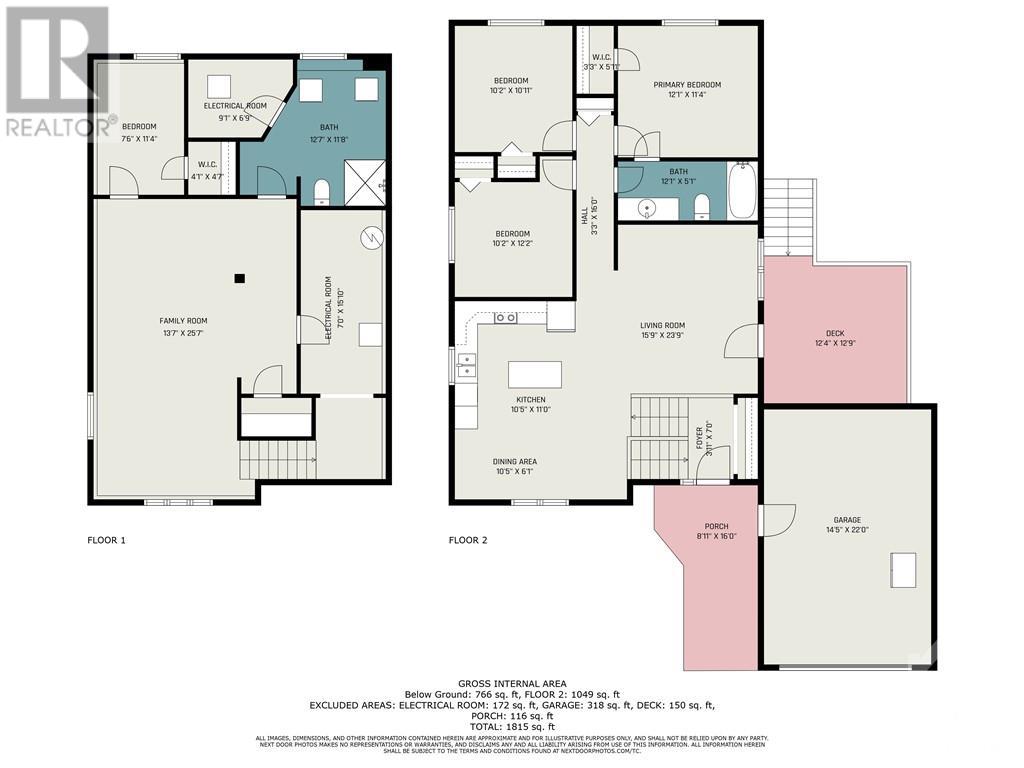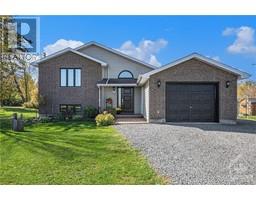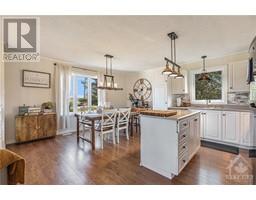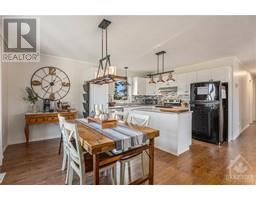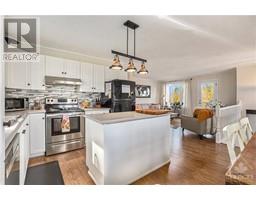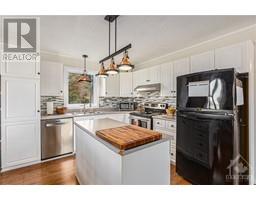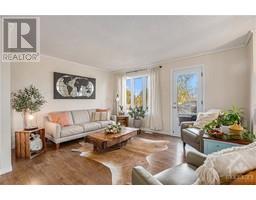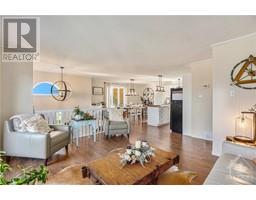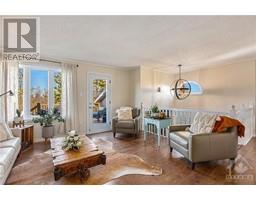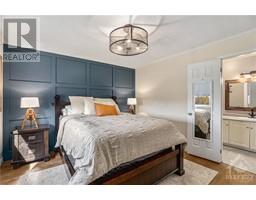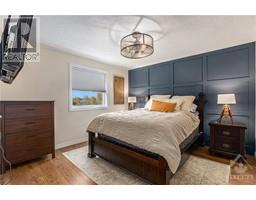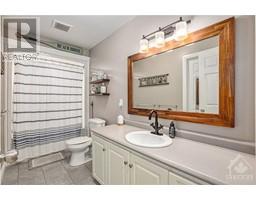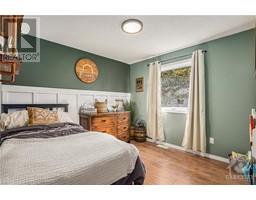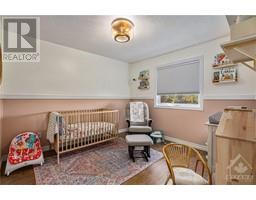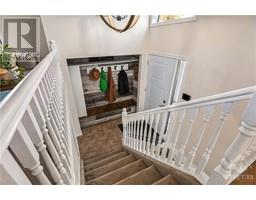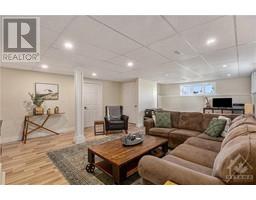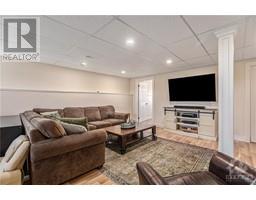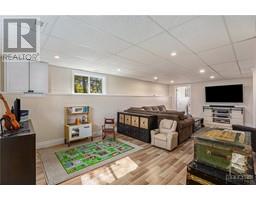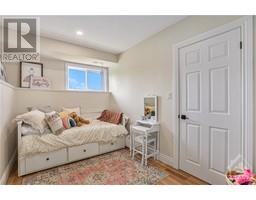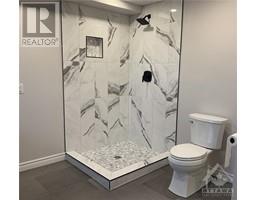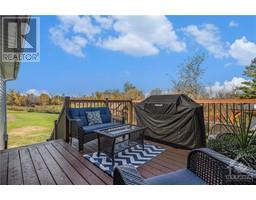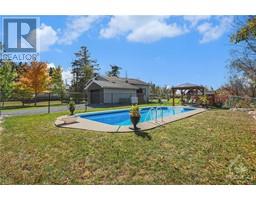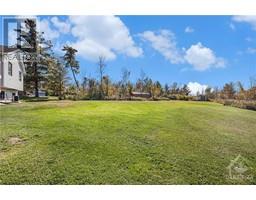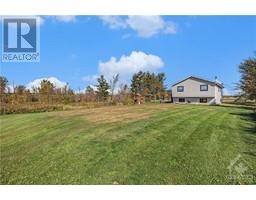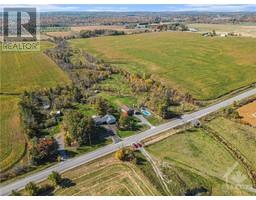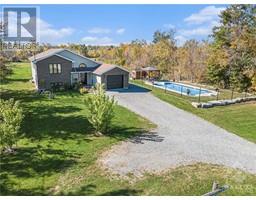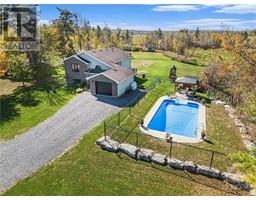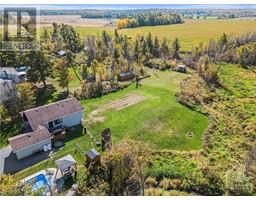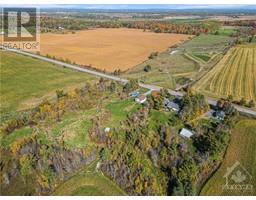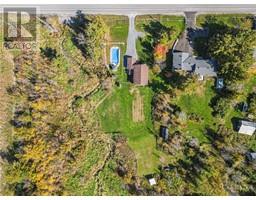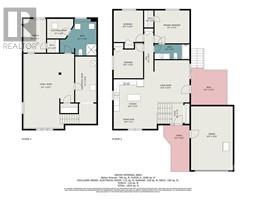1877 Russett Drive Arnprior, Ontario K7S 3G8
$619,900
Country living at it's best in this beautifully renovated side split. Open concept main floor with upgraded laminate floors throughout (2018).Sunfilled eat-in kitchen with white cabinetry, island & 5 appliances. Cozy living rm with garden door to deck. Good sized primary bedrm with cheater door to 4 piece bath. Bedrms 2 & 3 are a good size with ample closet space. An amazing lower level boasts a large rec rm with bright windows, 4th bedrm and a large rm with laundry & 3 piece bath combined.(note shower will be complete prior to closing).Enjoy an amazing lot with inground pool (new liner in 2022).New windows & exterior doors (2023),roof 2011,furnace 2016 (motor replaced 2023).Deck & railings (3yrs).This property is in a great location with easy access to Arnprior, Renfrew & Highway 417.Primary kids go to McNab Public School.Close to golf & Calabogie Peaks just 30 minutes away! 24 hr irrevocable on all offers. (id:50133)
Property Details
| MLS® Number | 1363421 |
| Property Type | Single Family |
| Neigbourhood | Russett Drive |
| Amenities Near By | Golf Nearby, Recreation Nearby, Water Nearby |
| Parking Space Total | 6 |
| Pool Type | Inground Pool |
| Storage Type | Storage Shed |
Building
| Bathroom Total | 2 |
| Bedrooms Above Ground | 3 |
| Bedrooms Below Ground | 1 |
| Bedrooms Total | 4 |
| Appliances | Refrigerator, Dishwasher, Dryer, Hood Fan, Microwave, Stove, Washer, Blinds |
| Architectural Style | Raised Ranch |
| Basement Development | Finished |
| Basement Type | Full (finished) |
| Constructed Date | 1992 |
| Construction Style Attachment | Detached |
| Cooling Type | Central Air Conditioning |
| Exterior Finish | Brick, Siding |
| Fixture | Drapes/window Coverings, Ceiling Fans |
| Flooring Type | Mixed Flooring, Wall-to-wall Carpet, Hardwood |
| Foundation Type | Poured Concrete |
| Heating Fuel | Propane |
| Heating Type | Forced Air |
| Stories Total | 1 |
| Type | House |
| Utility Water | Drilled Well |
Parking
| Attached Garage |
Land
| Acreage | Yes |
| Land Amenities | Golf Nearby, Recreation Nearby, Water Nearby |
| Sewer | Septic System |
| Size Depth | 379 Ft ,8 In |
| Size Frontage | 132 Ft ,11 In |
| Size Irregular | 1.1 |
| Size Total | 1.1 Ac |
| Size Total Text | 1.1 Ac |
| Zoning Description | Residential |
Rooms
| Level | Type | Length | Width | Dimensions |
|---|---|---|---|---|
| Lower Level | Recreation Room | 17'5" x 25'0" | ||
| Lower Level | 3pc Bathroom | 12'0" x 12'0" | ||
| Lower Level | Laundry Room | 12'0" x 12'0" | ||
| Main Level | Foyer | 4'0" x 6'0" | ||
| Main Level | Kitchen | 16'10" x 15'0" | ||
| Main Level | Living Room | 15'5" x 14'5" | ||
| Main Level | 4pc Bathroom | 12'0" x 5'2" | ||
| Main Level | Primary Bedroom | 11'11" x 11'4" | ||
| Main Level | Bedroom | 10'1" x 9'9" | ||
| Main Level | Bedroom | 10'10" x 10'2" |
https://www.realtor.ca/real-estate/26135096/1877-russett-drive-arnprior-russett-drive
Contact Us
Contact us for more information

Charlotte Leitch
Broker
www.charlotteleitch.com
201 Daniel Street, S.
Arnprior, ON K7S 2L9
(613) 622-7759
(613) 622-5948
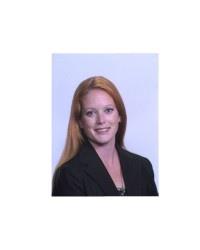
Lindsay Ralph
Salesperson
123 John Street, Suite 1
Arnprior, Ontario K7S 2N5
(613) 623-9222

