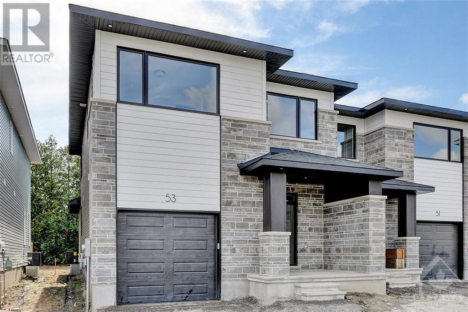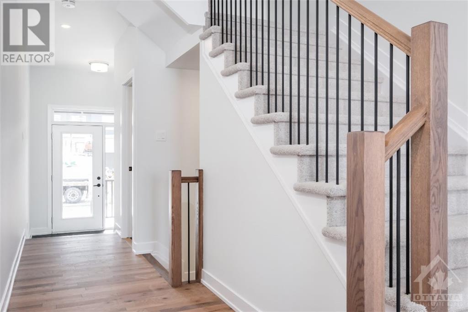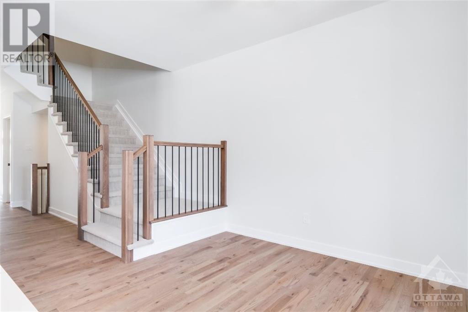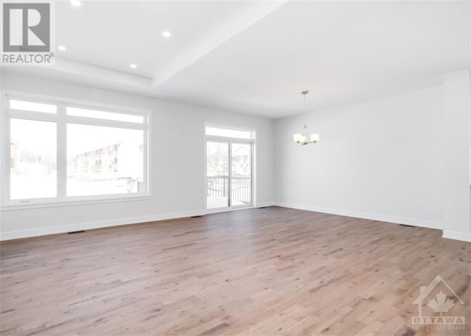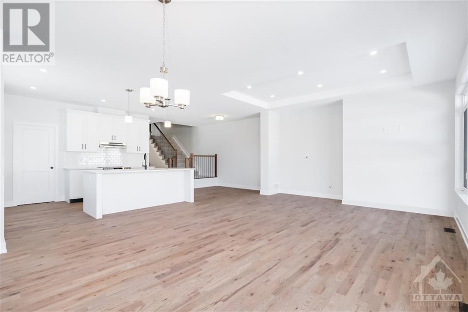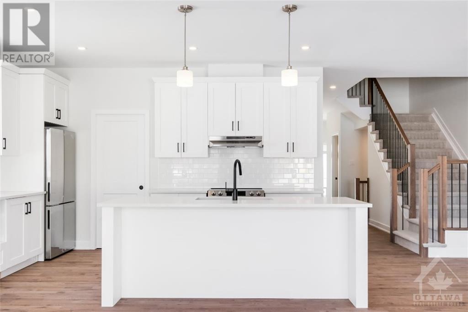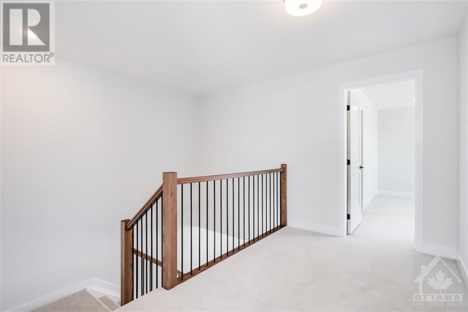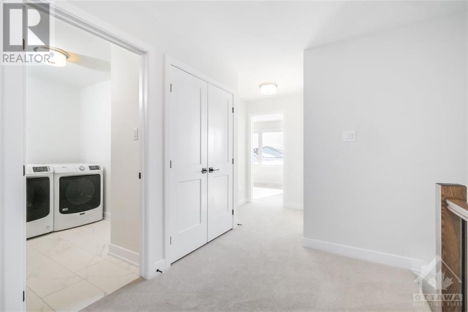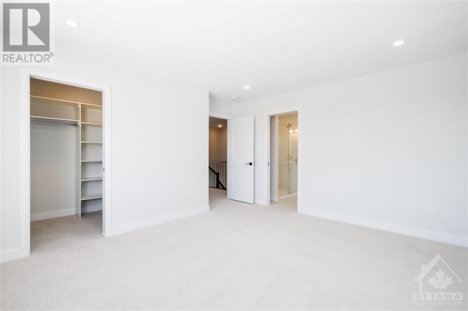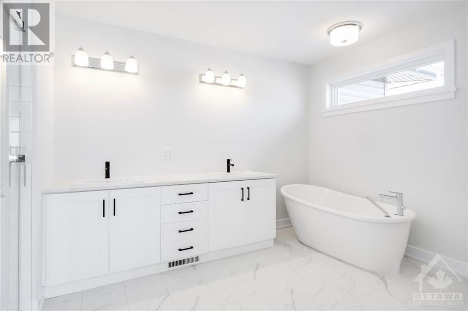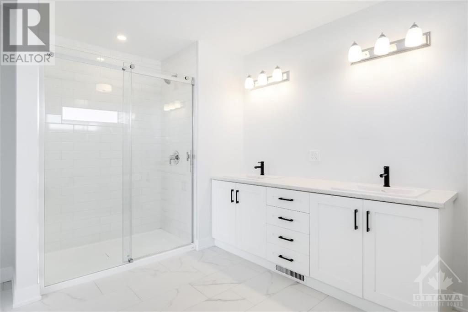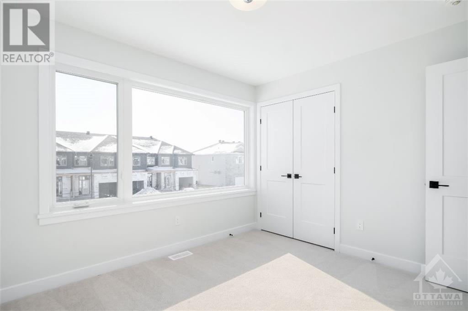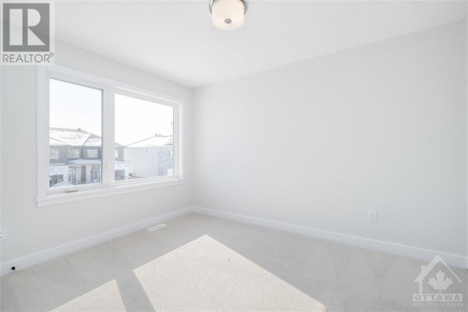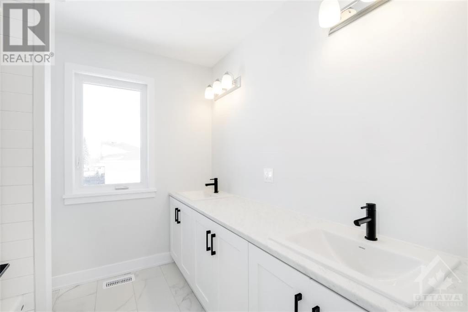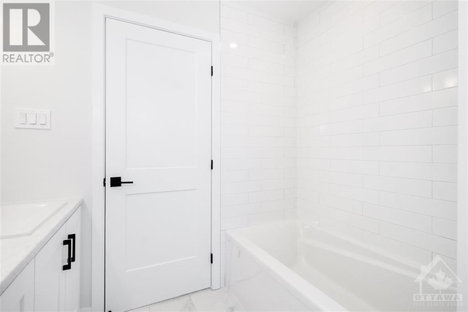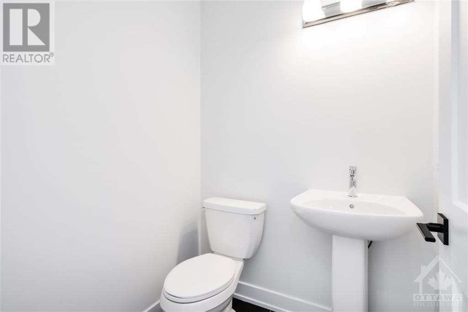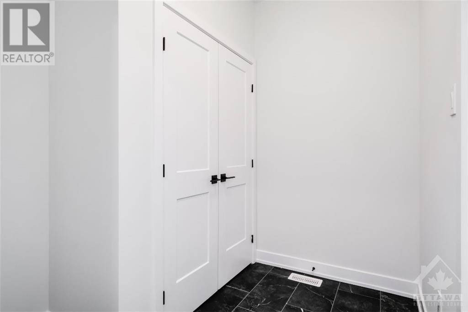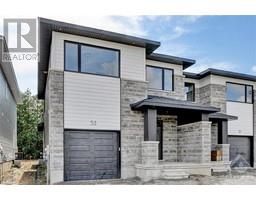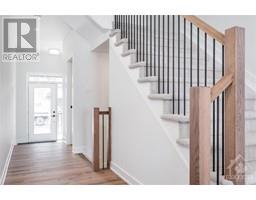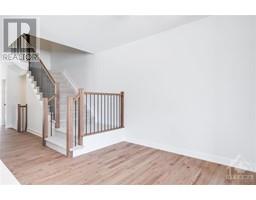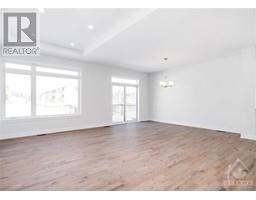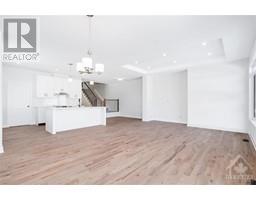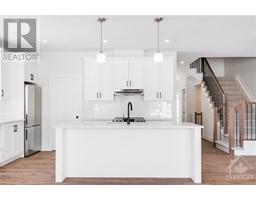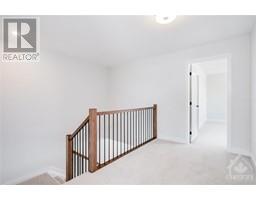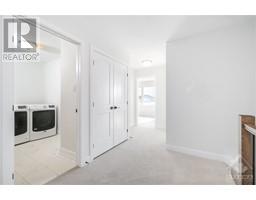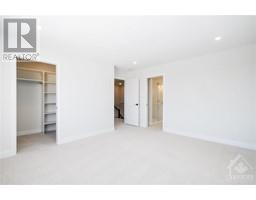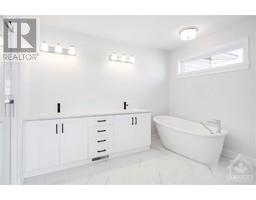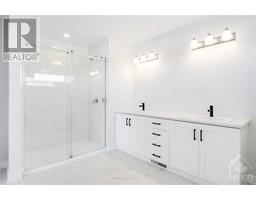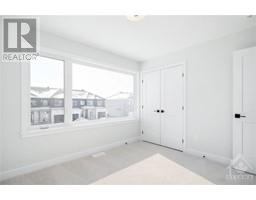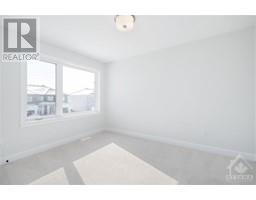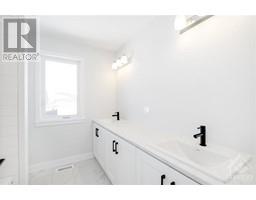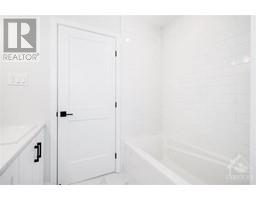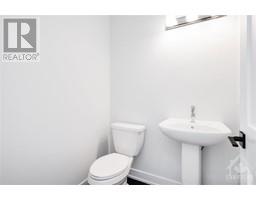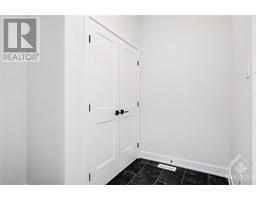188 Adelaide Street Almonte, Ontario K0A 1A0
$2,700 Monthly
This house is under construction. Images of a similar model are provided, however variations may be made by the builder. Located on a quiet Almonte street, with an array of amenities nearby. This end unit townhome enjoys a wonderful location, that is within easy reach shopping, restaurants, and community parks. A functional floor plan is featured that details three bedrooms, three bathrooms, and a layout that is tailored for family living. The kitchen benefits from a centre island, stainless steel appliances, subway tile backsplash, granite countertops, a pantry, and an adjacent desk/coffee area. An open plan design fills the space with natural light and flows into the living room/dining room that provides access to the wooden back deck. On the second level, the primary bedroom incorporates a walk-in closet and a 5-pc ensuite, with two additional bedrooms, a full bathroom, and convenient laundry amenities featured. (id:50133)
Property Details
| MLS® Number | 1369270 |
| Property Type | Single Family |
| Neigbourhood | Almonte |
| Amenities Near By | Recreation Nearby, Shopping |
| Community Features | Family Oriented |
| Parking Space Total | 2 |
Building
| Bathroom Total | 3 |
| Bedrooms Above Ground | 3 |
| Bedrooms Total | 3 |
| Amenities | Laundry - In Suite |
| Appliances | Refrigerator, Dishwasher, Dryer, Hood Fan, Stove, Washer, Blinds |
| Basement Development | Unfinished |
| Basement Type | Full (unfinished) |
| Constructed Date | 2023 |
| Cooling Type | Central Air Conditioning |
| Exterior Finish | Stone, Siding |
| Flooring Type | Wall-to-wall Carpet, Mixed Flooring, Tile, Vinyl |
| Half Bath Total | 1 |
| Heating Fuel | Natural Gas |
| Heating Type | Forced Air |
| Stories Total | 2 |
| Type | Row / Townhouse |
| Utility Water | Municipal Water |
Parking
| Attached Garage | |
| Inside Entry | |
| Surfaced |
Land
| Acreage | No |
| Land Amenities | Recreation Nearby, Shopping |
| Sewer | Municipal Sewage System |
| Size Irregular | 0 Ft X 0 Ft |
| Size Total Text | 0 Ft X 0 Ft |
| Zoning Description | Residential |
Rooms
| Level | Type | Length | Width | Dimensions |
|---|---|---|---|---|
| Second Level | Primary Bedroom | 14'6" x 12'2" | ||
| Second Level | Other | 10'2" x 5'1" | ||
| Second Level | 5pc Ensuite Bath | 9'1" x 10'5" | ||
| Second Level | Bedroom | 9'6" x 12'1" | ||
| Second Level | Bedroom | 10'1" x 11'8" | ||
| Second Level | 5pc Bathroom | 8'0" x 7'10" | ||
| Second Level | Laundry Room | 8'0" x 5'8" | ||
| Main Level | Foyer | Measurements not available | ||
| Main Level | 2pc Bathroom | Measurements not available | ||
| Main Level | Kitchen | 24'0" x 12'0" | ||
| Main Level | Pantry | 6'1" x 5'1" | ||
| Main Level | Living Room/dining Room | 24'0" x 14'0" | ||
| Main Level | Mud Room | Measurements not available |
https://www.realtor.ca/real-estate/26283376/188-adelaide-street-almonte-almonte
Contact Us
Contact us for more information

James Wright
Salesperson
www.OttawaHomes.ca
1096 Bridge Street
Ottawa, Ontario K4M 1J2
(613) 692-3567
(613) 209-7226
www.teamrealty.ca
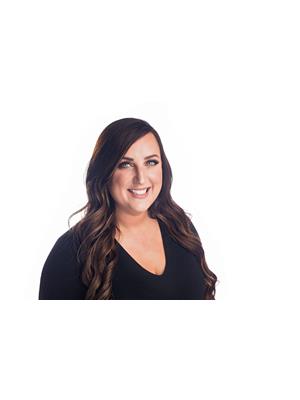
Jessica Wright
Salesperson
www.OttawaHomes.ca
1096 Bridge Street
Ottawa, Ontario K4M 1J2
(613) 692-3567
(613) 209-7226
www.teamrealty.ca

Sarah Wright
Salesperson
www.OttawaHomes.ca
1096 Bridge Street
Ottawa, Ontario K4M 1J2
(613) 692-3567
(613) 209-7226
www.teamrealty.ca

