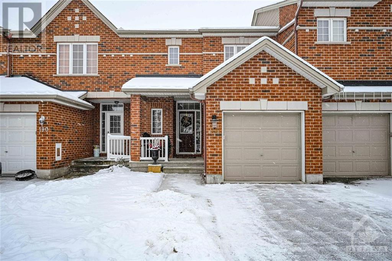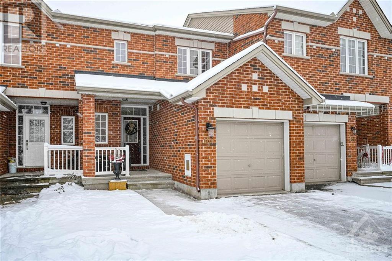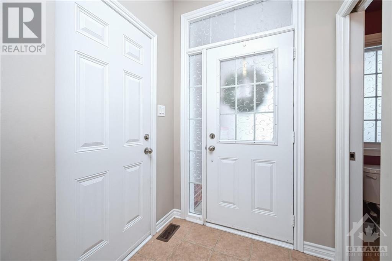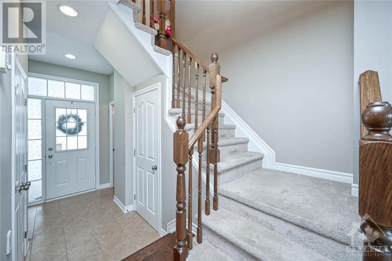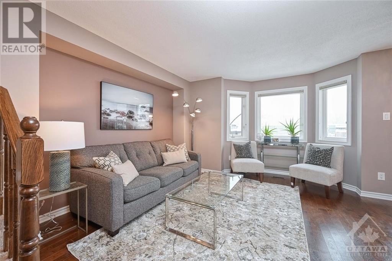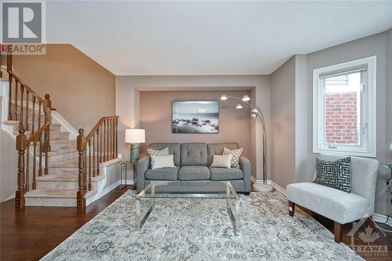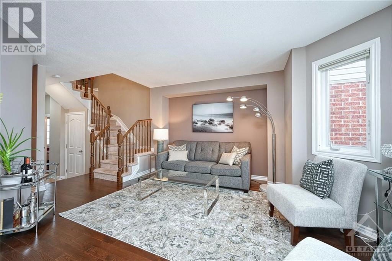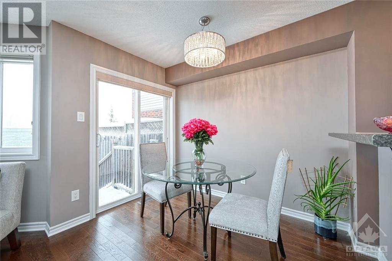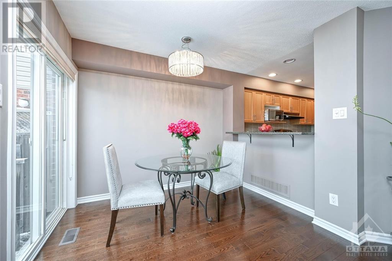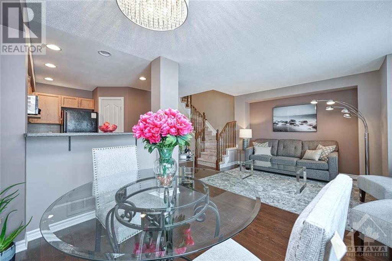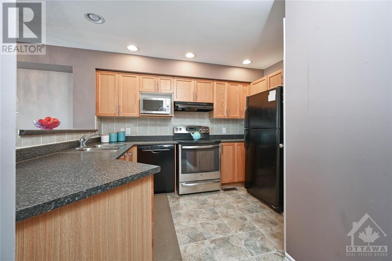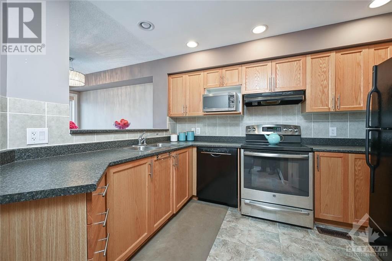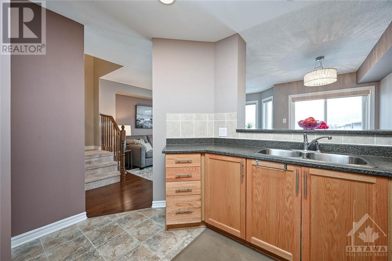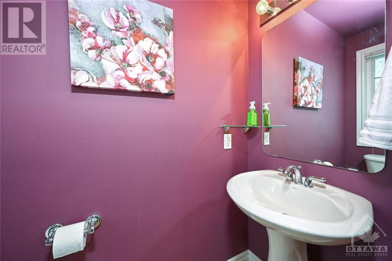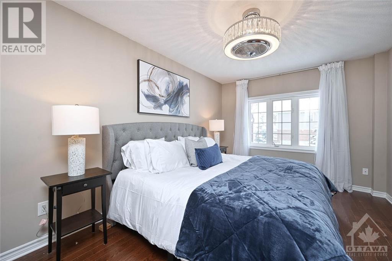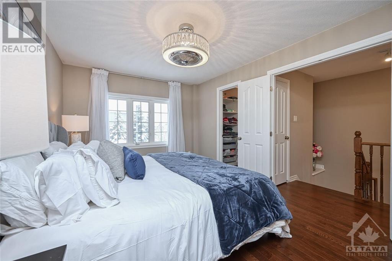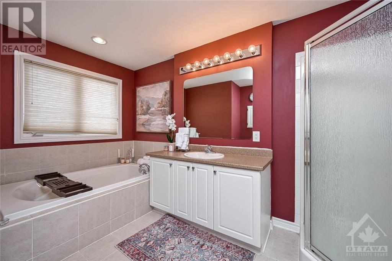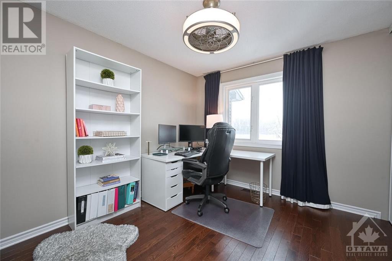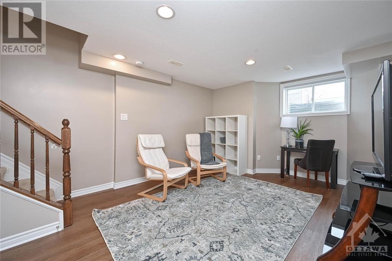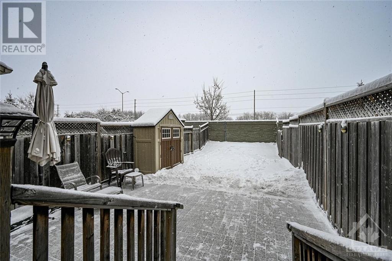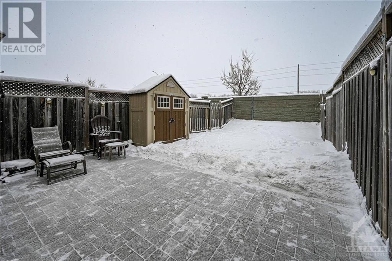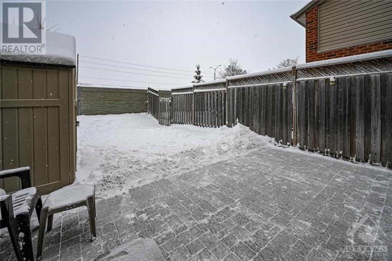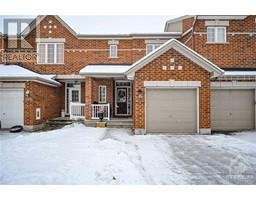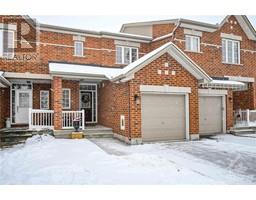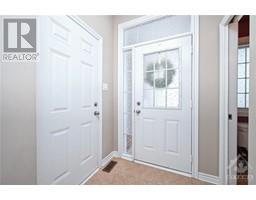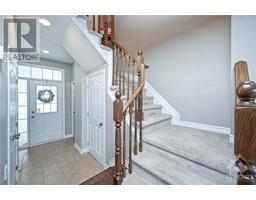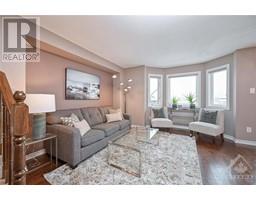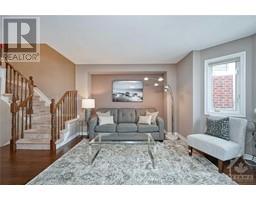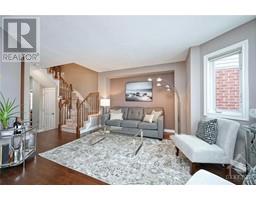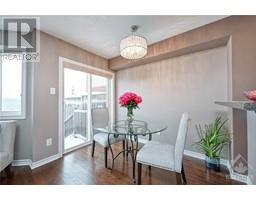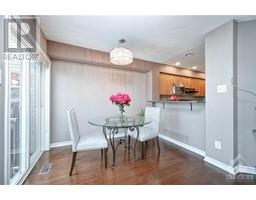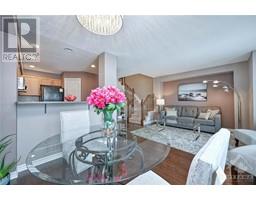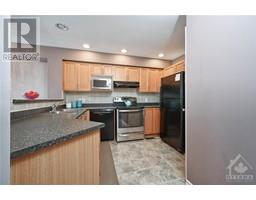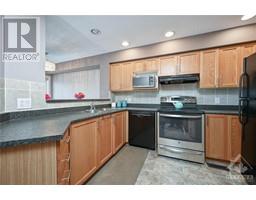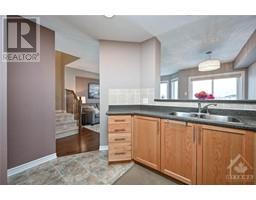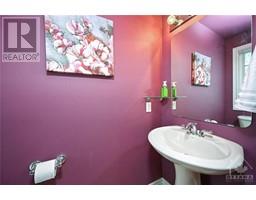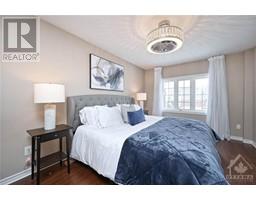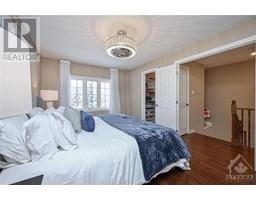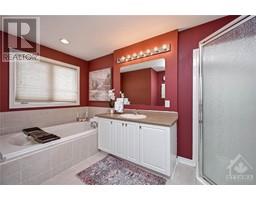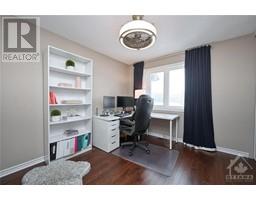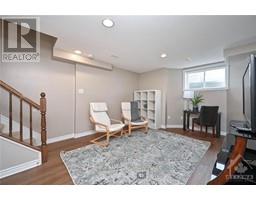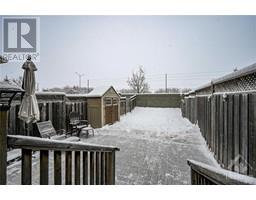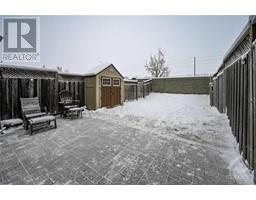188 Eye Bright Crescent Ottawa, Ontario K1V 2K6
$529,900
Great 2-bedroom starter home with open-concept living and dining areas, plus a spacious kitchen complete with a pantry and breakfast bar. Large primary bedroom with perfect walk in closet and cheater door to the lavish bath with large roman tub, plus a good size secondary bedroom. The partly finished basement boasts a family room, abundant storage, a rough-in bath, and a convenient laundry room. Enjoy the private backyard oasis with a sizable patio, fully fenced yard, shed, and the added benefit of no rear neighbors. Nestled in the desirable Riverside South community, within walking distance to shops, restaurants, grocery stores, and the upcoming LRT. (id:50133)
Property Details
| MLS® Number | 1371277 |
| Property Type | Single Family |
| Neigbourhood | RIVERSIDE SOUTH |
| Amenities Near By | Golf Nearby, Public Transit, Recreation Nearby, Shopping |
| Community Features | Family Oriented |
| Features | Flat Site, Automatic Garage Door Opener |
| Parking Space Total | 3 |
| Structure | Patio(s) |
Building
| Bathroom Total | 2 |
| Bedrooms Above Ground | 2 |
| Bedrooms Total | 2 |
| Appliances | Refrigerator, Dishwasher, Dryer, Hood Fan, Stove, Washer |
| Basement Development | Finished |
| Basement Type | Full (finished) |
| Constructed Date | 2007 |
| Cooling Type | Central Air Conditioning, Air Exchanger |
| Exterior Finish | Brick, Siding |
| Flooring Type | Wall-to-wall Carpet, Mixed Flooring, Hardwood, Tile |
| Foundation Type | Poured Concrete |
| Half Bath Total | 1 |
| Heating Fuel | Natural Gas |
| Heating Type | Forced Air |
| Stories Total | 2 |
| Type | Row / Townhouse |
| Utility Water | Municipal Water |
Parking
| Attached Garage |
Land
| Acreage | No |
| Land Amenities | Golf Nearby, Public Transit, Recreation Nearby, Shopping |
| Sewer | Municipal Sewage System |
| Size Depth | 113 Ft ,8 In |
| Size Frontage | 20 Ft |
| Size Irregular | 19.96 Ft X 113.7 Ft (irregular Lot) |
| Size Total Text | 19.96 Ft X 113.7 Ft (irregular Lot) |
| Zoning Description | Residential |
Rooms
| Level | Type | Length | Width | Dimensions |
|---|---|---|---|---|
| Second Level | Primary Bedroom | 16'2" x 10'6" | ||
| Second Level | Bedroom | 11'4" x 9'11" | ||
| Second Level | 4pc Bathroom | 13'1" x 8'6" | ||
| Second Level | Other | 8'7" x 6'10" | ||
| Basement | Family Room | 16'4" x 13'3" | ||
| Basement | Laundry Room | 13'3" x 5'9" | ||
| Basement | Storage | 8'4" x 5'3" | ||
| Basement | Storage | 10'5" x 5'1" | ||
| Lower Level | Pantry | 2'2" x 3'2" | ||
| Main Level | Foyer | 11'7" x 4'6" | ||
| Main Level | Living Room | 13'1" x 12'4" | ||
| Main Level | Dining Room | 10'7" x 9'1" | ||
| Main Level | Kitchen | 13'9" x 10'11" | ||
| Main Level | 2pc Bathroom | 6'6" x 2'11" |
Utilities
| Fully serviced | Available |
https://www.realtor.ca/real-estate/26342780/188-eye-bright-crescent-ottawa-riverside-south
Contact Us
Contact us for more information

Chris Hilliard
Broker
www.allprorealestate.ca
1568 Merivale Road, Suite 310
Ottawa, Ontario K2G 5Y7
(613) 799-7700
(613) 907-1366

