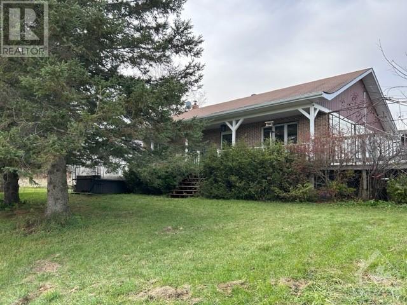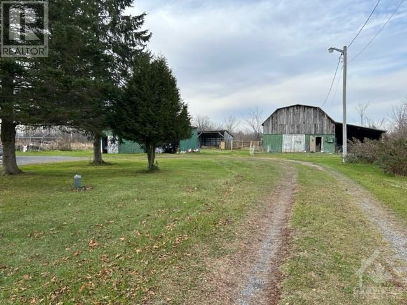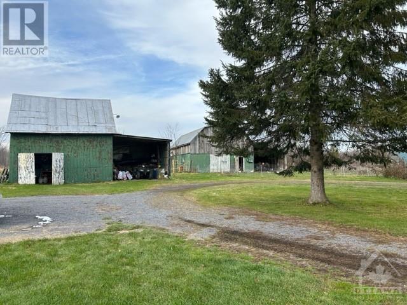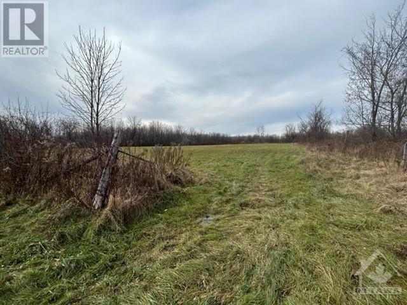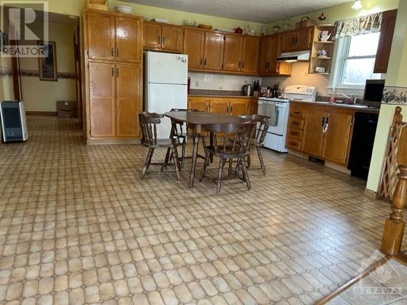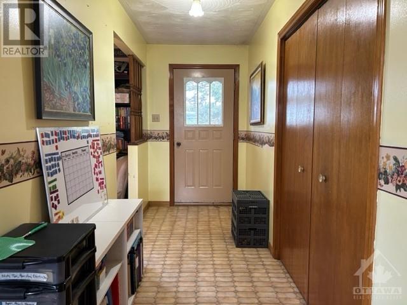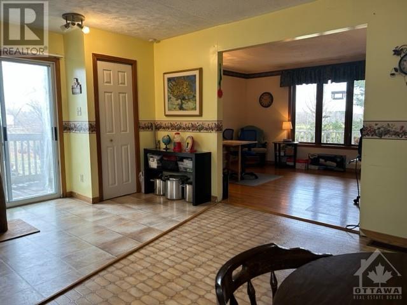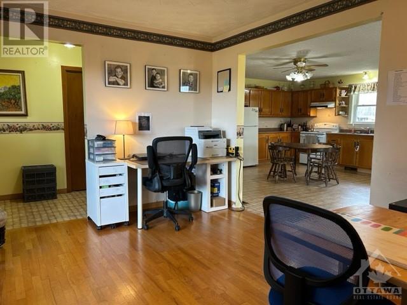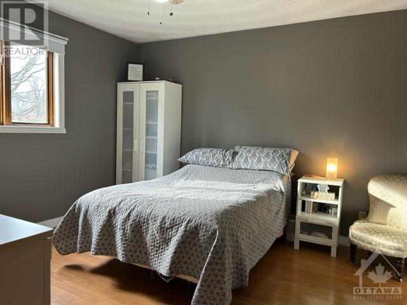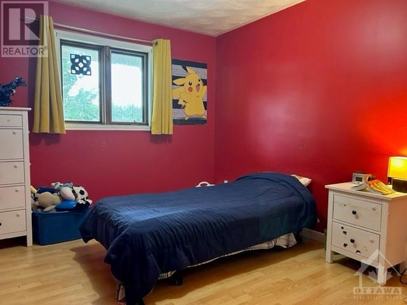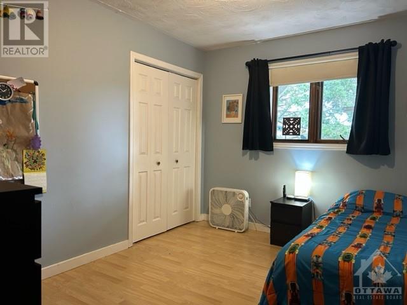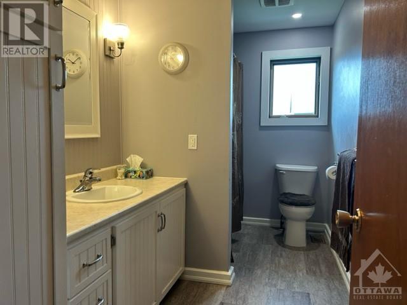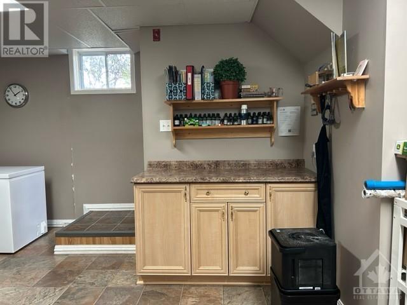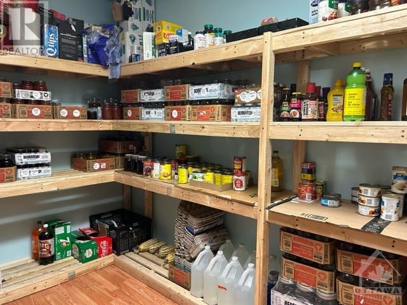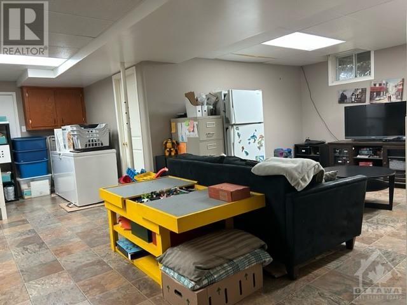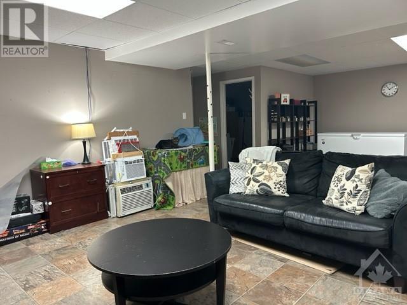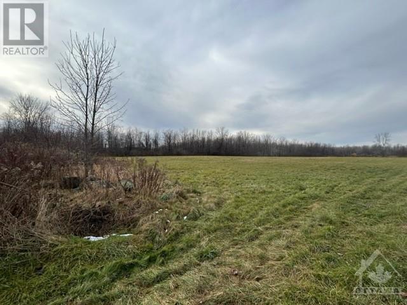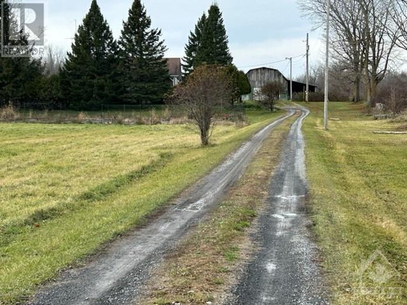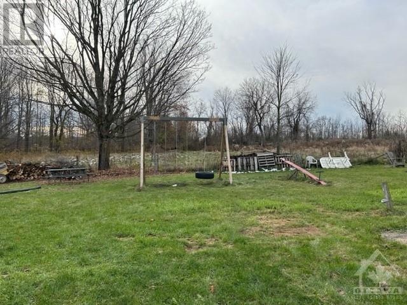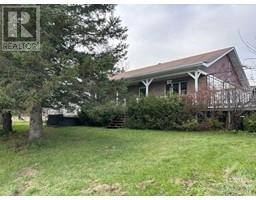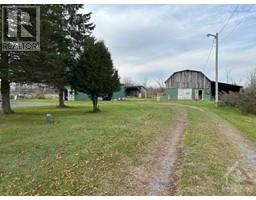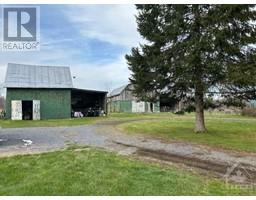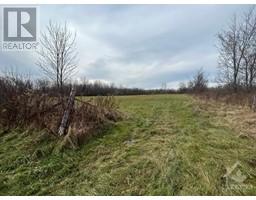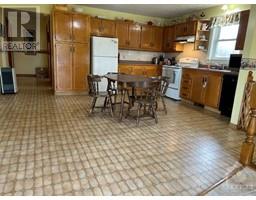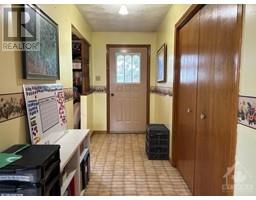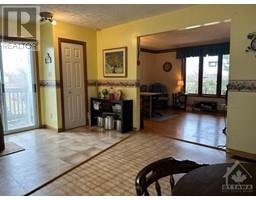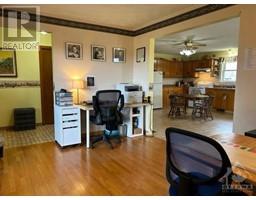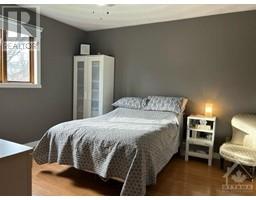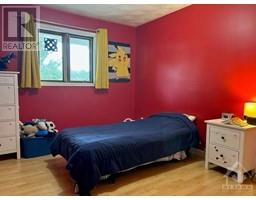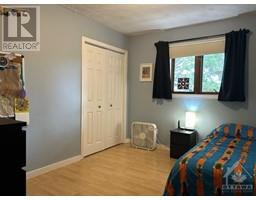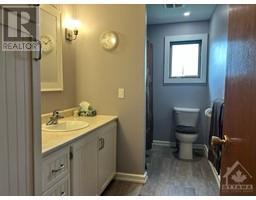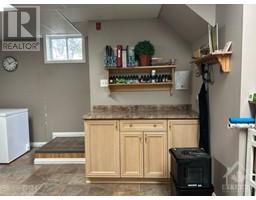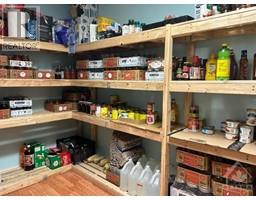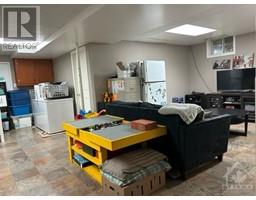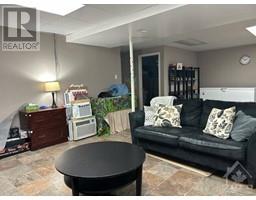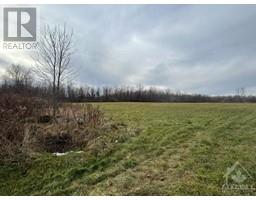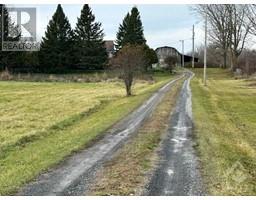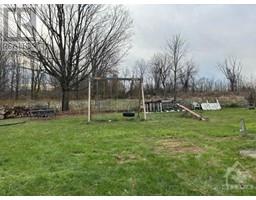18945 Kenyon Concession 5 Road Alexandria, Ontario K0C 1A0
$599,900
Welcome to your dream retreat! This spacious 3-bedroom bungalow is nestled on approximately 24 acres of picturesque countryside, offering you the perfect blend of tranquility and convenience. Located less than an hour from Ottawa approx 30 minutes to Cornwall and only 9 minutes to Maxville. this property provides the ideal escape from the hustle and bustle of city life. Step inside to discover a well-designed floor plan, featuring three generously sized bedrooms that provide ample space for relaxation and personalization. One of the highlights of this property is the expansive 24 acres of land that surround the bungalow. Imagine the possibilities! Whether you have dreams of cultivating your own garden oasis or envision a small hobby farm, this property offers the canvas for you to bring your aspirations to life. Embrace the potential of this unique property and let it be the canvas for your new chapter. Welcome home to serenity and possibility! (id:50133)
Property Details
| MLS® Number | 1369556 |
| Property Type | Single Family |
| Neigbourhood | Rural |
| Features | Acreage, Private Setting, Flat Site |
| Parking Space Total | 10 |
| Road Type | Paved Road |
| Storage Type | Storage Shed |
| Structure | Barn |
Building
| Bathroom Total | 2 |
| Bedrooms Above Ground | 3 |
| Bedrooms Total | 3 |
| Appliances | Refrigerator, Dishwasher, Dryer, Freezer, Hood Fan, Stove |
| Architectural Style | Bungalow |
| Basement Development | Finished |
| Basement Type | Full (finished) |
| Constructed Date | 1986 |
| Construction Material | Wood Frame |
| Construction Style Attachment | Detached |
| Cooling Type | Central Air Conditioning |
| Exterior Finish | Siding |
| Flooring Type | Hardwood, Laminate, Linoleum |
| Foundation Type | Poured Concrete |
| Half Bath Total | 1 |
| Heating Fuel | Propane, Wood |
| Heating Type | Forced Air, Other |
| Stories Total | 1 |
| Type | House |
| Utility Water | Drilled Well, Well |
Parking
| Carport |
Land
| Acreage | Yes |
| Sewer | Septic System |
| Size Depth | 3246 Ft ,5 In |
| Size Frontage | 355 Ft |
| Size Irregular | 24 |
| Size Total | 24 Ac |
| Size Total Text | 24 Ac |
| Zoning Description | Ru |
Rooms
| Level | Type | Length | Width | Dimensions |
|---|---|---|---|---|
| Lower Level | Laundry Room | 7'0" x 8'0" | ||
| Lower Level | Recreation Room | 28'0" x 15'0" | ||
| Main Level | Kitchen | 24'0" x 16'3" | ||
| Main Level | Living Room | 14'5" x 12'0" | ||
| Main Level | Primary Bedroom | 12'0" x 12'0" | ||
| Main Level | Bedroom | 12'0" x 10'0" | ||
| Main Level | Bedroom | 11'5" x 10'0" | ||
| Main Level | Full Bathroom | 10'0" x 7'0" |
https://www.realtor.ca/real-estate/26290069/18945-kenyon-concession-5-road-alexandria-rural
Contact Us
Contact us for more information

Ronna Sheldrick
Salesperson
1133 Concession Street Box 112
Russell, Ontario K4R 1C8
(613) 445-0555
(613) 254-6581
suttonottawa.ca

