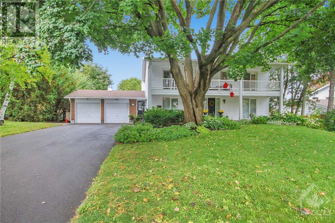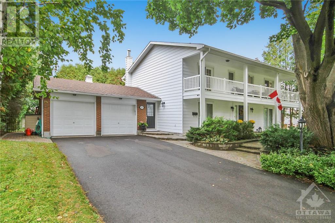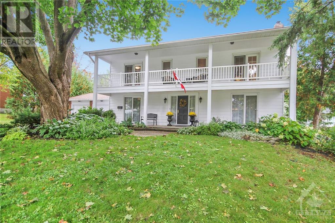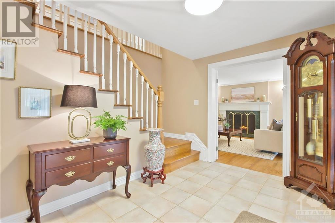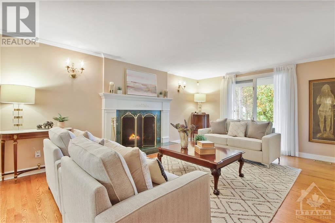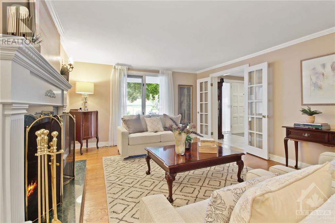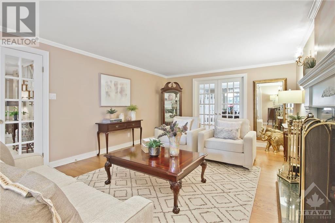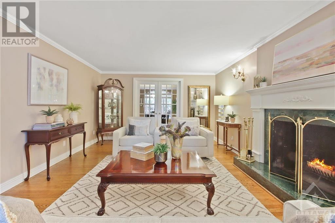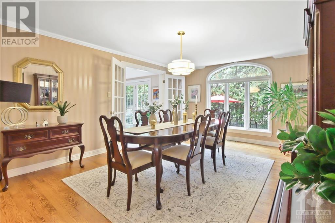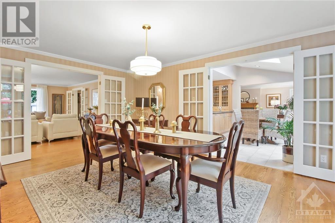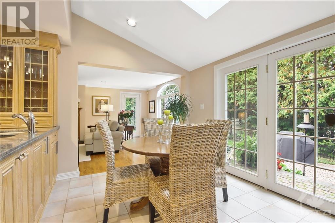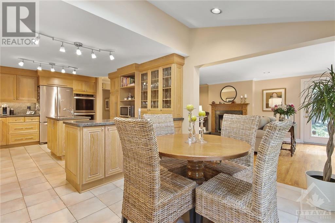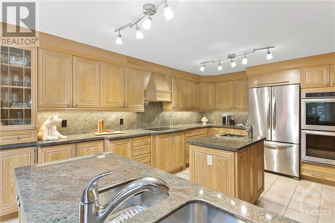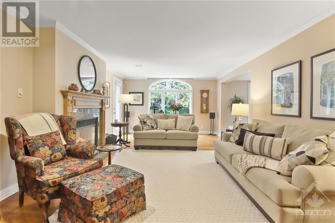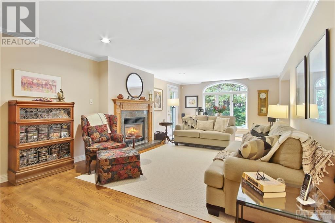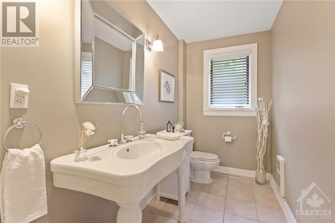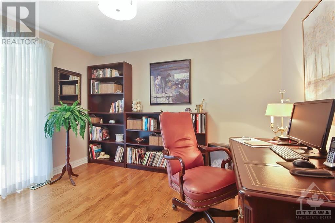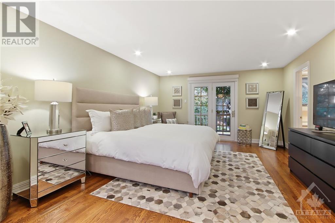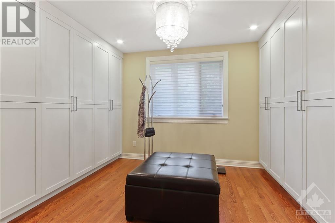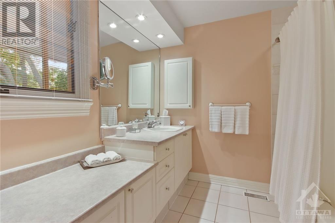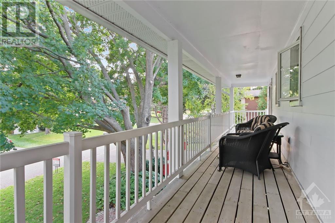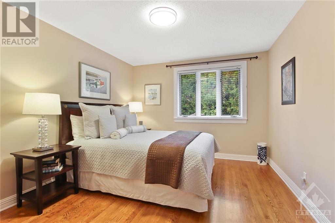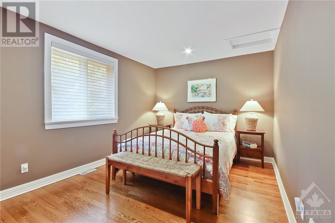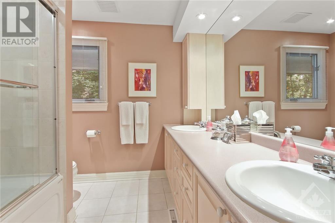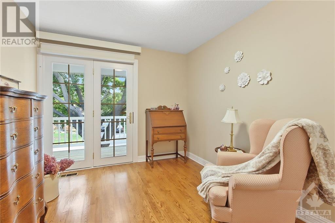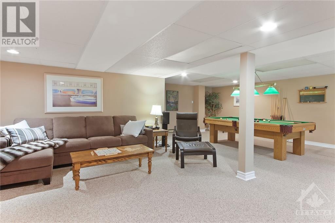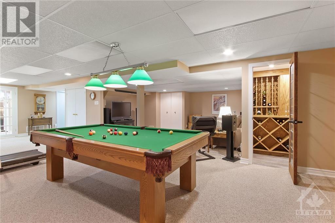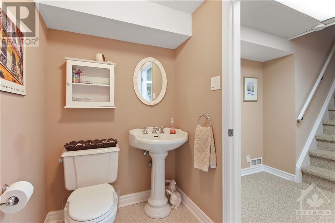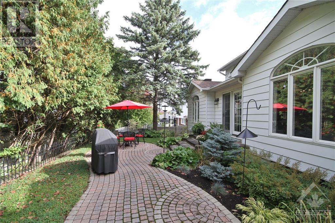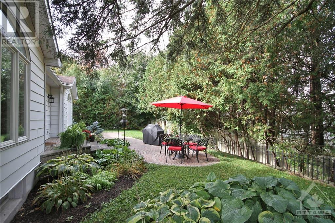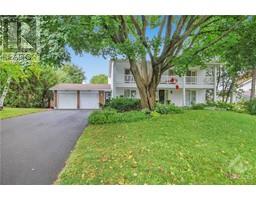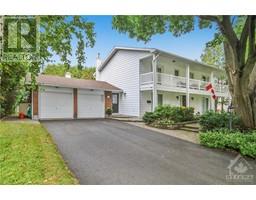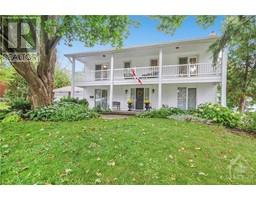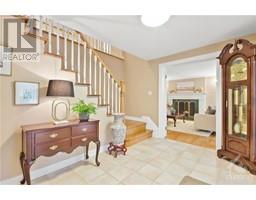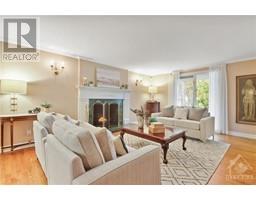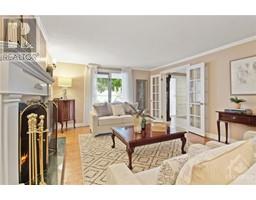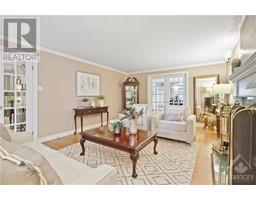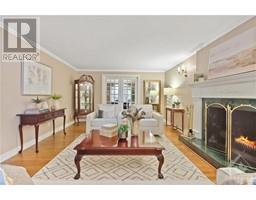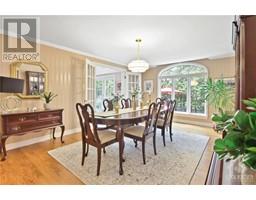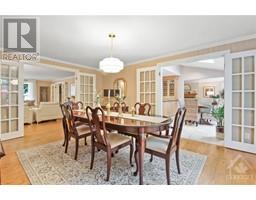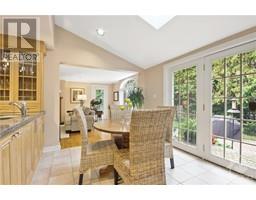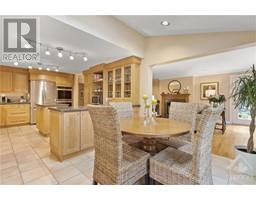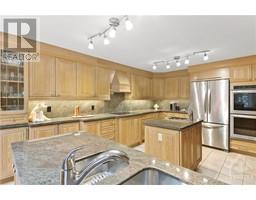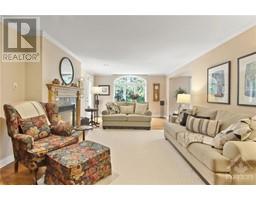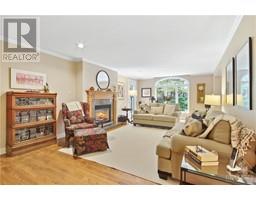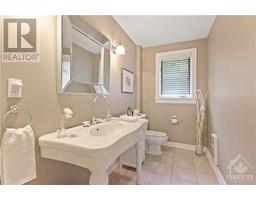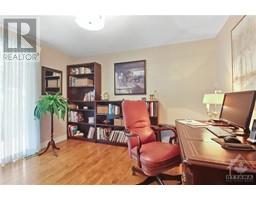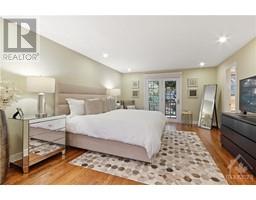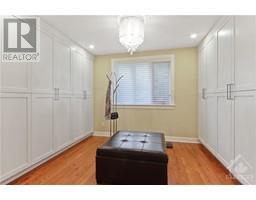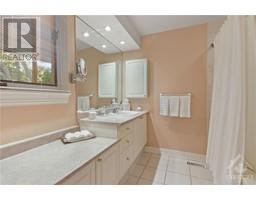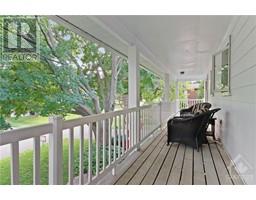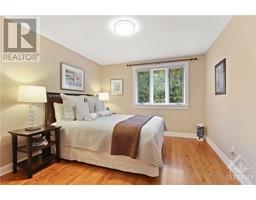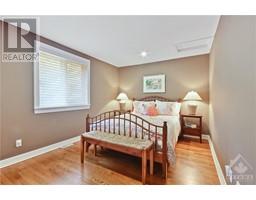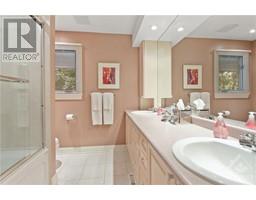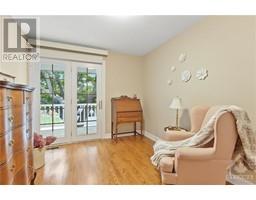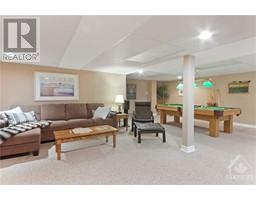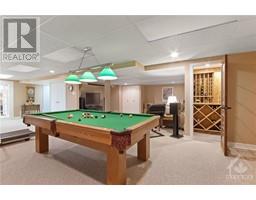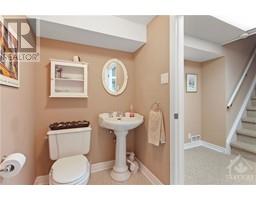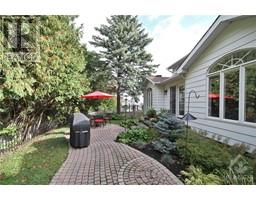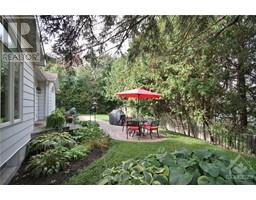19 Apache Crescent Ottawa, Ontario K2E 6H8
$1,550,000
Welcome to a lifestyle of elegance & convenience! Fabulous 4 bed, 4 bath home offers luxury, comfort & functionality of space located in a serene mature neighbourhood. Main main floor & basement area were extended by 10 feet to extend the dining & family room + kitchen to create the eat-in-area. Spacious front entrance welcomes you, on the left den/office room, family room w/Gas FFP, 2 pc bath along with access to garage; to the right are the formal LR & DR; Gourmet kitchen w/top of the line SS appliances, granite, island, lots of cabinetry; patio doors to beautifully landscaped backyard. HUGE primary bedroom with ensuite, doors to upper porch & an outstanding dressing area featuring built-in cabinets and drawers no dressers required. Additional 3 bed are great size, 4 pc main bath w/double sinks. Fully finished basement; large recreation room, separate wine cellar, 3 pc bath, laundry & incredible workshop. Extremely private backyard, interlock walkway & patio. Definitely a must see! (id:50133)
Property Details
| MLS® Number | 1364458 |
| Property Type | Single Family |
| Neigbourhood | Skyline |
| Amenities Near By | Airport, Recreation Nearby, Shopping |
| Community Features | Family Oriented |
| Features | Park Setting, Automatic Garage Door Opener |
| Parking Space Total | 6 |
| Structure | Deck, Patio(s), Porch |
Building
| Bathroom Total | 4 |
| Bedrooms Above Ground | 4 |
| Bedrooms Total | 4 |
| Appliances | Refrigerator, Oven - Built-in, Cooktop, Dishwasher, Dryer, Freezer, Hood Fan, Microwave, Washer, Alarm System, Blinds |
| Basement Development | Finished |
| Basement Type | Full (finished) |
| Constructed Date | 1970 |
| Construction Style Attachment | Detached |
| Cooling Type | Central Air Conditioning |
| Exterior Finish | Wood |
| Fire Protection | Smoke Detectors |
| Fixture | Drapes/window Coverings |
| Flooring Type | Wall-to-wall Carpet, Hardwood, Ceramic |
| Foundation Type | Poured Concrete |
| Half Bath Total | 1 |
| Heating Fuel | Natural Gas |
| Heating Type | Forced Air |
| Stories Total | 2 |
| Type | House |
| Utility Water | Municipal Water |
Parking
| Attached Garage | |
| Inside Entry | |
| Oversize |
Land
| Acreage | No |
| Fence Type | Fenced Yard |
| Land Amenities | Airport, Recreation Nearby, Shopping |
| Landscape Features | Underground Sprinkler |
| Sewer | Municipal Sewage System |
| Size Depth | 99 Ft ,11 In |
| Size Frontage | 89 Ft ,11 In |
| Size Irregular | 89.89 Ft X 99.88 Ft |
| Size Total Text | 89.89 Ft X 99.88 Ft |
| Zoning Description | Residential |
Rooms
| Level | Type | Length | Width | Dimensions |
|---|---|---|---|---|
| Second Level | Primary Bedroom | 17'3" x 16'0" | ||
| Second Level | Other | 9'5" x 8'11" | ||
| Second Level | 4pc Ensuite Bath | Measurements not available | ||
| Second Level | Bedroom | 12'6" x 9'8" | ||
| Second Level | Bedroom | 12'9" x 10'5" | ||
| Second Level | Bedroom | 11'4" x 9'2" | ||
| Second Level | 5pc Bathroom | Measurements not available | ||
| Basement | Recreation Room | 25'0" x 22'9" | ||
| Basement | Wine Cellar | Measurements not available | ||
| Basement | Workshop | Measurements not available | ||
| Basement | Laundry Room | 10'5" x 9'4" | ||
| Basement | 3pc Bathroom | Measurements not available | ||
| Main Level | Foyer | 11'5" x 8'4" | ||
| Main Level | Living Room | 20'0" x 13'0" | ||
| Main Level | Dining Room | 17'5" x 13'0" | ||
| Main Level | Kitchen | 14'11" x 11'10" | ||
| Main Level | Eating Area | 11'10" x 8'10" | ||
| Main Level | Family Room/fireplace | 25'5" x 13'0" | ||
| Main Level | 2pc Bathroom | Measurements not available | ||
| Main Level | Office | 11'6" x 11'2" |
https://www.realtor.ca/real-estate/26169160/19-apache-crescent-ottawa-skyline
Contact Us
Contact us for more information
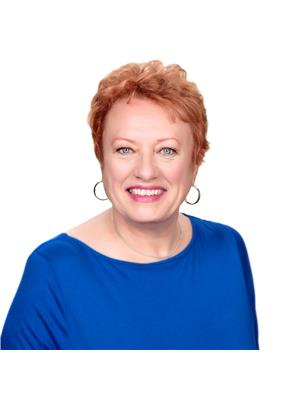
Liz Vittorini
Salesperson
www.lizvittorini.com
twitter.com/rltor
2912 Woodroffe Avenue
Ottawa, Ontario K2J 4P7
(613) 216-1755
(613) 825-0878
www.remaxaffiliates.ca
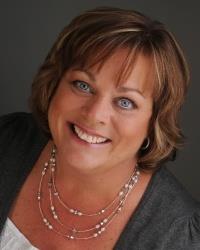
Barbara Barry
Salesperson
www.barbarabarry.ca
747 Silver Seven Road Unit 29
Ottawa, Ontario K2V 0H2
(613) 457-5000
(613) 482-9111
www.remaxaffiliates.ca

