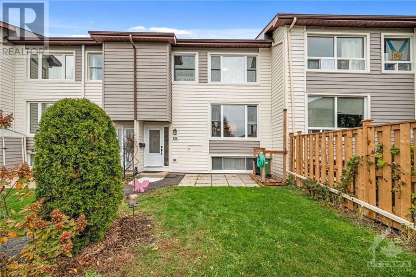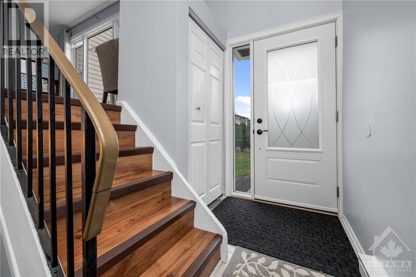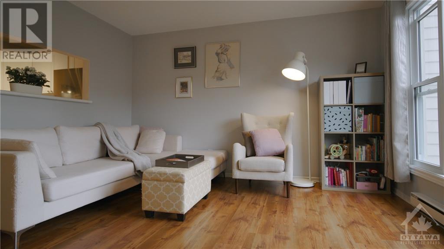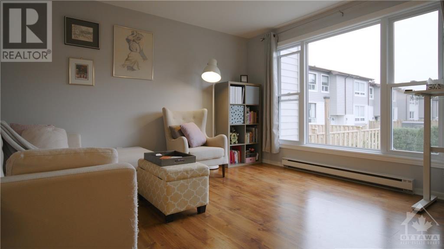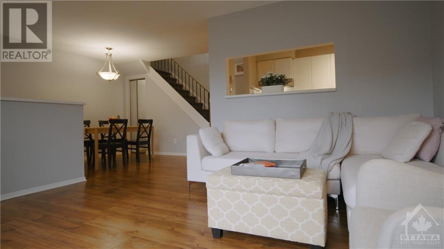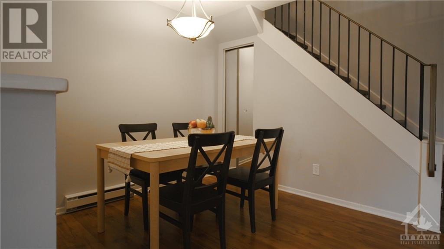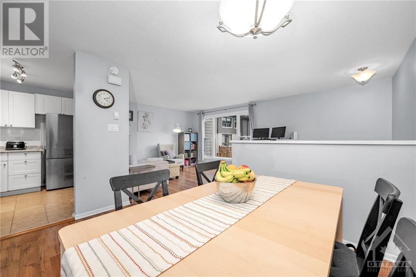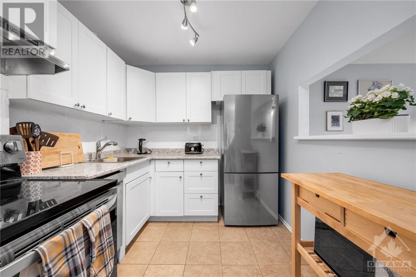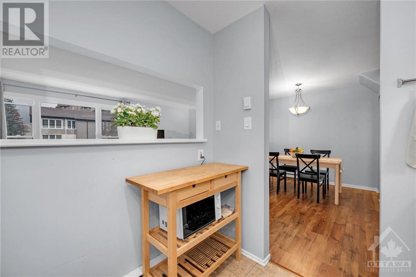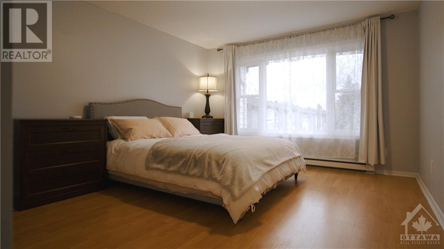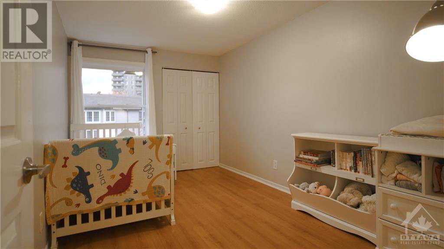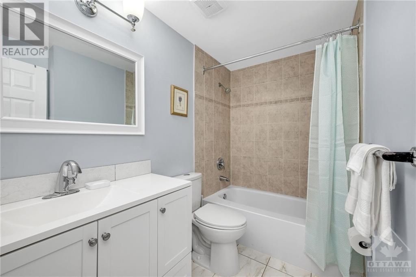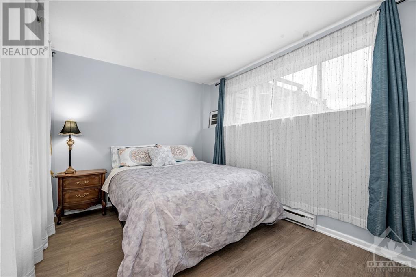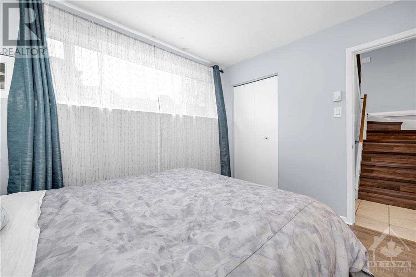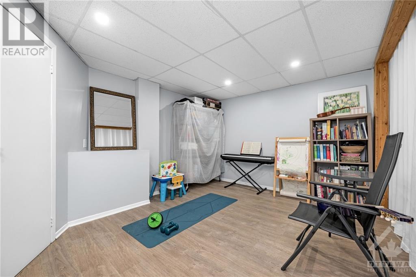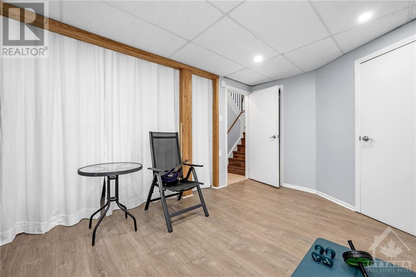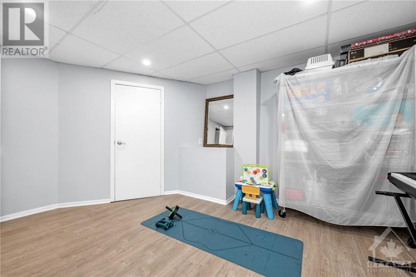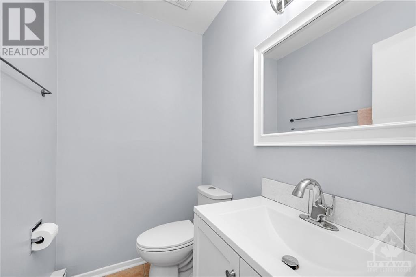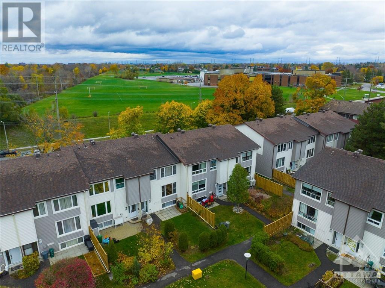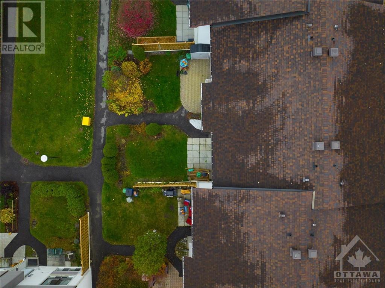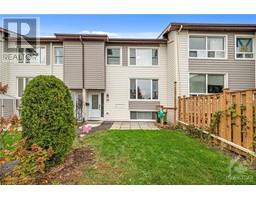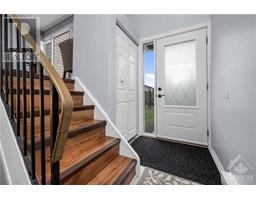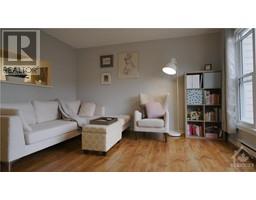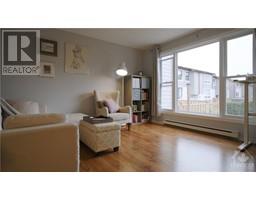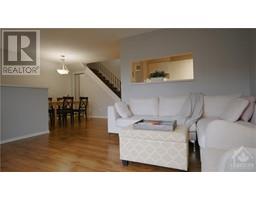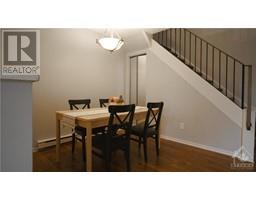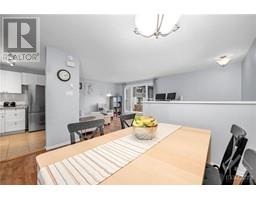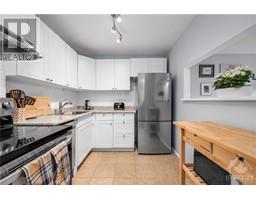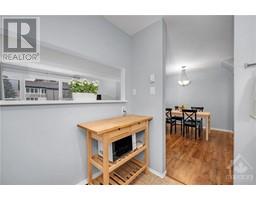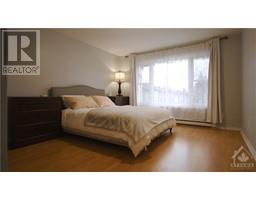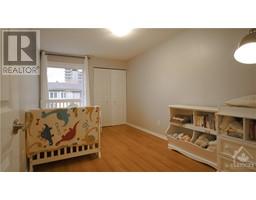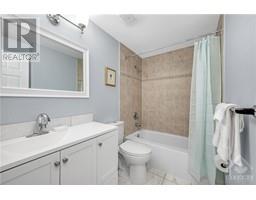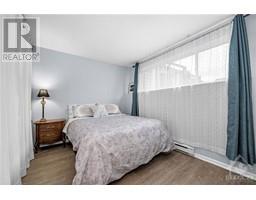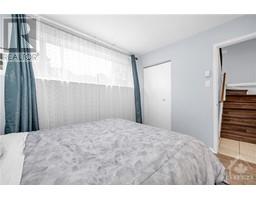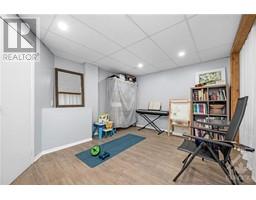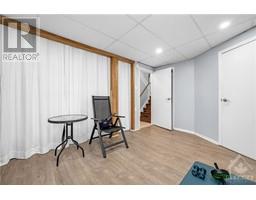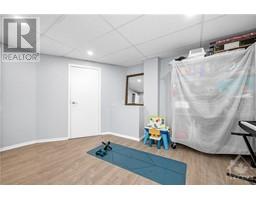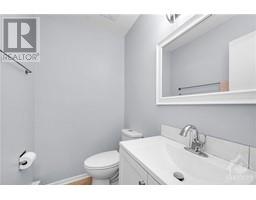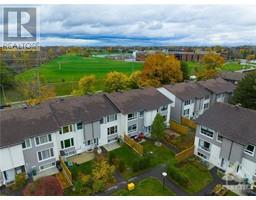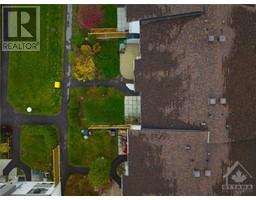19 Banner Road Unit#c Ottawa, Ontario K2H 8T3
$374,900Maintenance, Property Management, Waste Removal, Caretaker, Water, Other, See Remarks, Reserve Fund Contributions
$427.25 Monthly
Maintenance, Property Management, Waste Removal, Caretaker, Water, Other, See Remarks, Reserve Fund Contributions
$427.25 MonthlyCalling all first time home buyers or investors! Discover a captivating townhouse condo nestled in an unbeatable location. This charming home offers a seamless blend of style and functionality. The heart of the home lies in the spacious kitchen, adorned with an abundance of cabinetry providing both elegance and practicality. A pass-through window adds a touch of convenience, connecting the kitchen to the adjoining living area, perfect for entertaining guest. Ascending to the second floor, two generously-sized bedrooms await, each offering a peaceful sanctuary to unwind, complete with a full family bathroom. The finished basement offers a cozy rec-room, perfect for a home gym or bonus living space, complete with a space area that can can easily be converted into a 3rd bedroom, along wit a partial bathroom for convenance. Close to nearby schools, shopping, recreation and more! Windows and front door updated 2023, all major appliances and bathroom updated 2021. (id:50133)
Property Details
| MLS® Number | 1370409 |
| Property Type | Single Family |
| Neigbourhood | Sheahan Estates/Trend Village |
| Amenities Near By | Public Transit, Recreation Nearby, Shopping |
| Community Features | Family Oriented, Pets Allowed |
| Parking Space Total | 1 |
Building
| Bathroom Total | 2 |
| Bedrooms Above Ground | 2 |
| Bedrooms Total | 2 |
| Amenities | Laundry - In Suite |
| Appliances | Refrigerator, Dishwasher, Dryer, Stove, Washer |
| Basement Development | Finished |
| Basement Type | Full (finished) |
| Constructed Date | 1978 |
| Cooling Type | Wall Unit |
| Exterior Finish | Brick, Siding |
| Flooring Type | Mixed Flooring, Laminate, Tile |
| Foundation Type | Poured Concrete |
| Half Bath Total | 1 |
| Heating Fuel | Electric |
| Heating Type | Baseboard Heaters |
| Stories Total | 2 |
| Type | Row / Townhouse |
| Utility Water | Municipal Water |
Parking
| Surfaced | |
| Visitor Parking |
Land
| Acreage | No |
| Land Amenities | Public Transit, Recreation Nearby, Shopping |
| Sewer | Municipal Sewage System |
| Zoning Description | Residential |
Rooms
| Level | Type | Length | Width | Dimensions |
|---|---|---|---|---|
| Second Level | Primary Bedroom | 13'1" x 11'1" | ||
| Second Level | Bedroom | 11'5" x 9'2" | ||
| Second Level | Full Bathroom | Measurements not available | ||
| Lower Level | Bedroom | 11'0" x 8'8" | ||
| Lower Level | Family Room | 19'0" x 12'5" | ||
| Lower Level | Partial Bathroom | Measurements not available | ||
| Lower Level | Laundry Room | Measurements not available | ||
| Lower Level | Utility Room | Measurements not available | ||
| Main Level | Kitchen | 8'1" x 8'0" | ||
| Main Level | Living Room | 14'0" x 13'0" | ||
| Main Level | Dining Room | 11'1" x 9'2" |
https://www.realtor.ca/real-estate/26315544/19-banner-road-unitc-ottawa-sheahan-estatestrend-village
Contact Us
Contact us for more information

Geoff Walker
Salesperson
www.walkerottawa.com
www.facebook.com/walkerottawa/
twitter.com/walkerottawa?lang=en
222 Somerset Street W, Unit A
Ottawa, Ontario K2P 0A7
(613) 422-2055
(613) 721-5556
www.walkerottawa.com

Tyler Posadovsky
Salesperson
www.gauthierhomes.com
1296 Carling Avenue
Ottawa, ON K1Z 7K8
(613) 695-2525
(613) 695-2626

