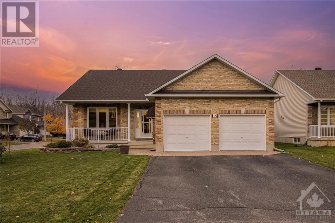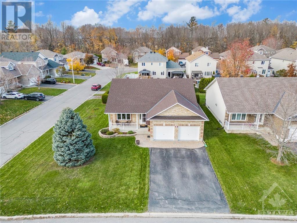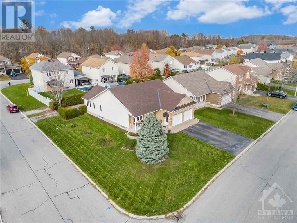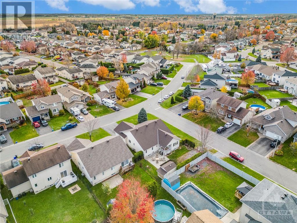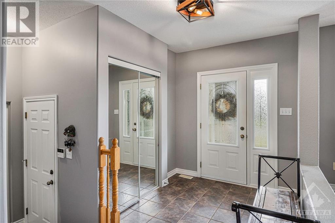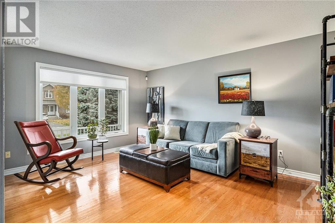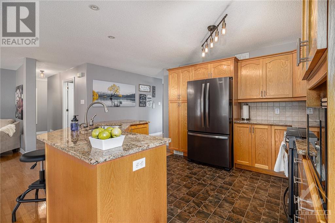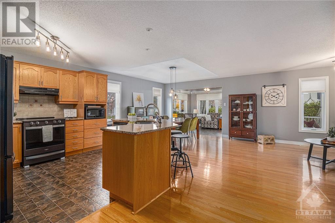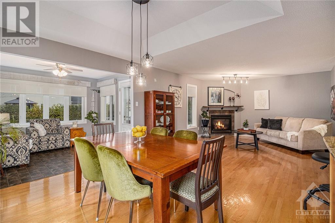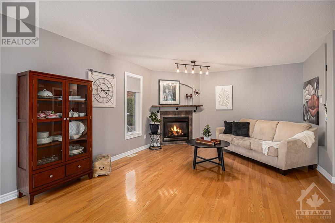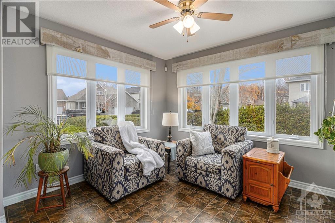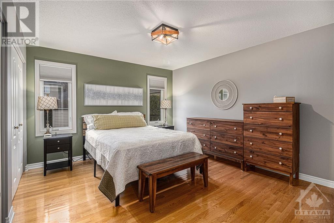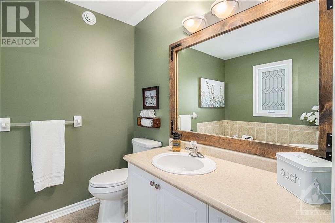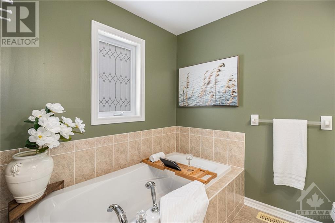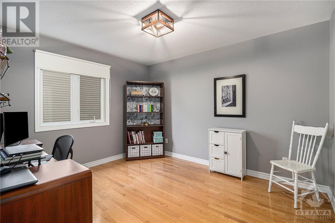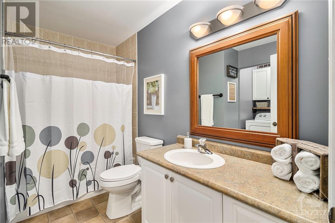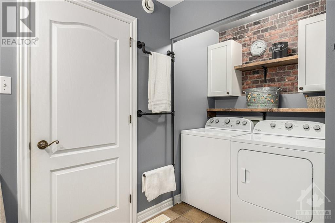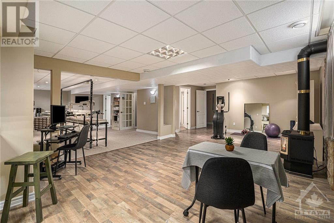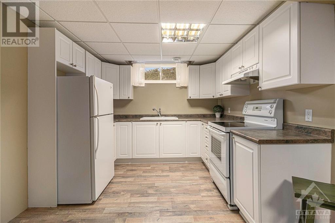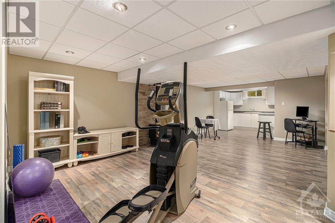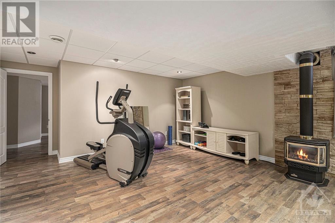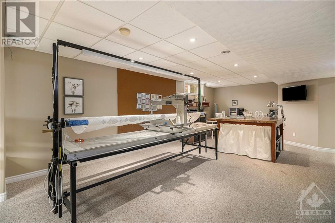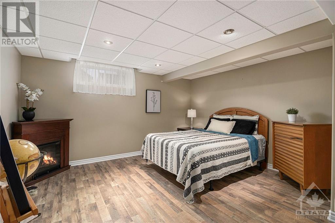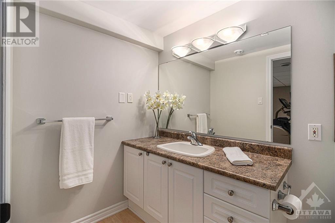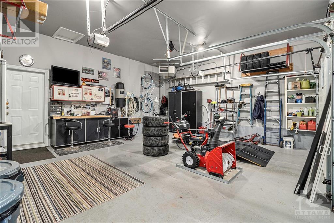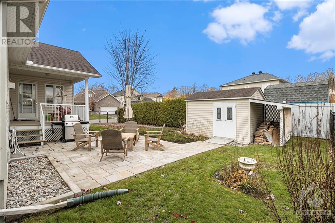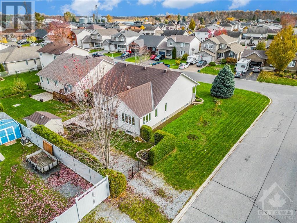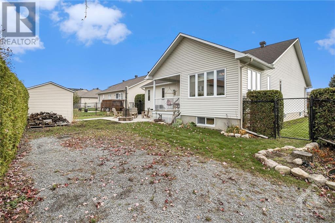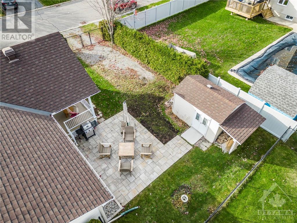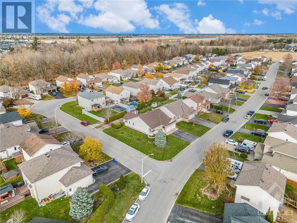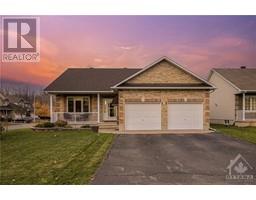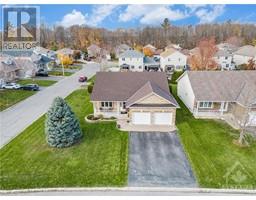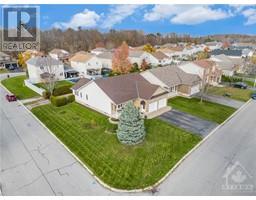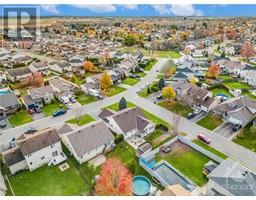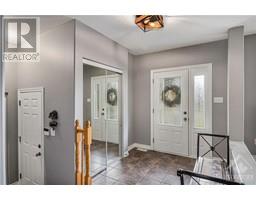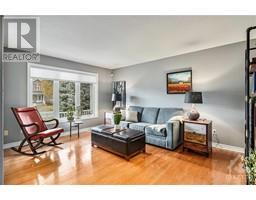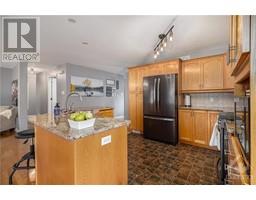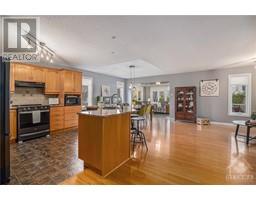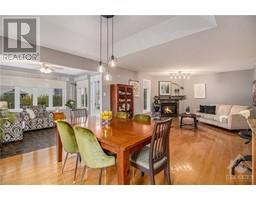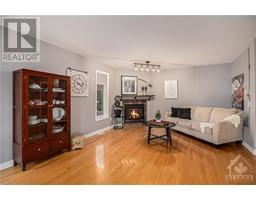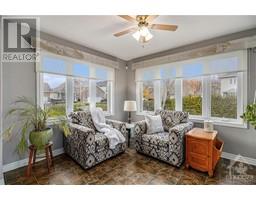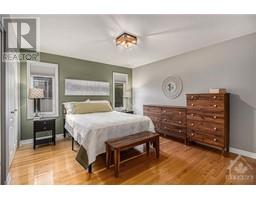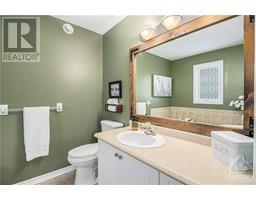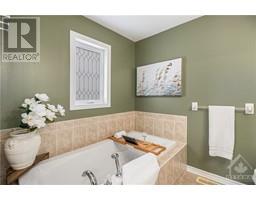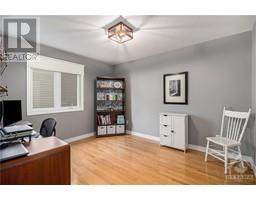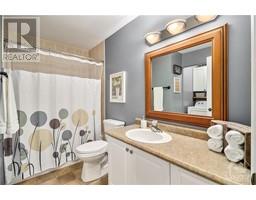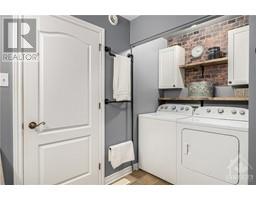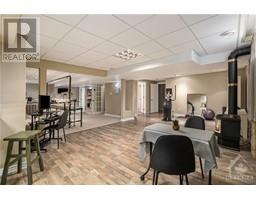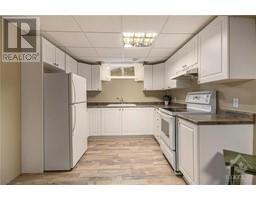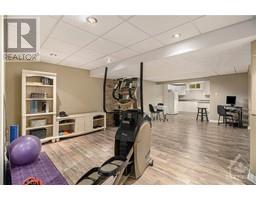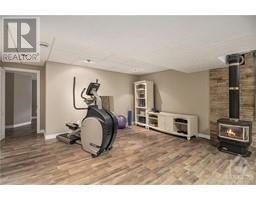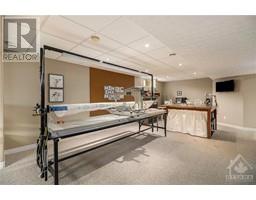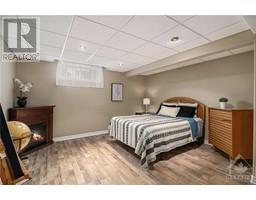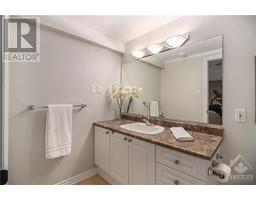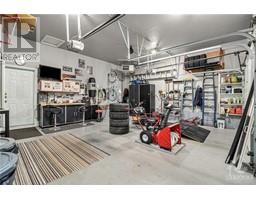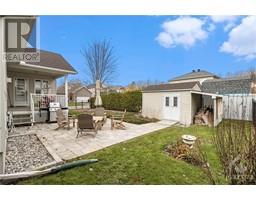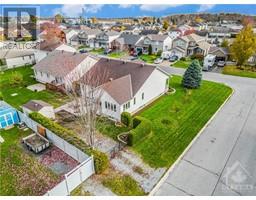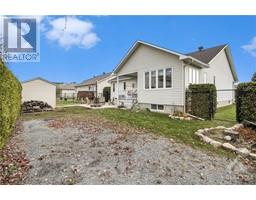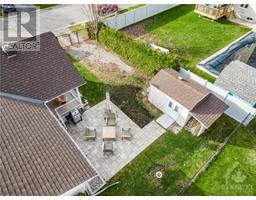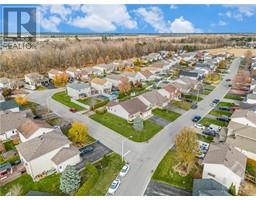19 Normandie Avenue Embrun, Ontario K0A 1W0
$669,900
*OPEN HOUSE NOV 26TH 2-4PM* This 2 bed bungalow, w/ 1 bedroom IN-LAW SUITE, is located on a corner lot in an established community of Embrun. Enter on main floor to discover bright living room leading to open plan space offering family room w/ gas fireplace, kitchen w/ granite countertops, dining area & sunroom! Continue onwards to discover a principal bedroom w/ ensuite bath with soaker tub & a generous sized second bedroom that is served by another full bath. Head to the fully finished lower level to find a large in-law suite that would be the perfect spot for extended family & guests w/ living space, kitchen w/ refrigerator & stove, bedroom & bathroom. Outside a low maintenance backyard w/ covered deck, patio space & green space awaits. Storage shed w/ power is a great hideaway for seasonal items. Insulated heated finished double garage makes for the perfect man cave. Mins from schools, grocery stores, parks, trails & restaurants & just a 25 min commute to Ottawa! (id:50133)
Property Details
| MLS® Number | 1367979 |
| Property Type | Single Family |
| Neigbourhood | Embrun |
| Amenities Near By | Public Transit, Recreation Nearby, Shopping |
| Community Features | Family Oriented |
| Features | Corner Site, Automatic Garage Door Opener |
| Parking Space Total | 6 |
| Storage Type | Storage Shed |
| Structure | Deck, Porch |
Building
| Bathroom Total | 3 |
| Bedrooms Above Ground | 2 |
| Bedrooms Below Ground | 1 |
| Bedrooms Total | 3 |
| Appliances | Refrigerator, Dryer, Hood Fan, Microwave, Stove, Washer, Alarm System |
| Architectural Style | Bungalow |
| Basement Development | Finished |
| Basement Type | Full (finished) |
| Constructed Date | 2005 |
| Construction Style Attachment | Detached |
| Cooling Type | Central Air Conditioning, Air Exchanger |
| Exterior Finish | Brick, Siding |
| Fireplace Present | Yes |
| Fireplace Total | 2 |
| Fixture | Ceiling Fans |
| Flooring Type | Hardwood, Other, Ceramic |
| Foundation Type | Poured Concrete |
| Heating Fuel | Natural Gas |
| Heating Type | Forced Air |
| Stories Total | 1 |
| Type | House |
| Utility Water | Municipal Water |
Parking
| Attached Garage |
Land
| Acreage | No |
| Fence Type | Fenced Yard |
| Land Amenities | Public Transit, Recreation Nearby, Shopping |
| Landscape Features | Landscaped |
| Sewer | Municipal Sewage System |
| Size Depth | 110 Ft |
| Size Frontage | 69 Ft ,3 In |
| Size Irregular | 69.24 Ft X 110.02 Ft (irregular Lot) |
| Size Total Text | 69.24 Ft X 110.02 Ft (irregular Lot) |
| Zoning Description | Residential |
Rooms
| Level | Type | Length | Width | Dimensions |
|---|---|---|---|---|
| Lower Level | Recreation Room | 38'7" x 25'6" | ||
| Lower Level | Bedroom | 19'0" x 14'5" | ||
| Lower Level | 3pc Bathroom | Measurements not available | ||
| Lower Level | Kitchen | 9'7" x 9'9" | ||
| Main Level | Living Room | 12'3" x 15'10" | ||
| Main Level | Kitchen | 11'8" x 16'9" | ||
| Main Level | Dining Room | 11'8" x 11'3" | ||
| Main Level | Sunroom | 11'2" x 9'8" | ||
| Main Level | Family Room | 13'6" x 13'10" | ||
| Main Level | Primary Bedroom | 11'9" x 13'2" | ||
| Main Level | 3pc Ensuite Bath | Measurements not available | ||
| Main Level | Bedroom | 12'3" x 9'9" | ||
| Main Level | 3pc Bathroom | Measurements not available | ||
| Main Level | Laundry Room | Measurements not available | ||
| Other | Other | 22'0" x 19'6" |
https://www.realtor.ca/real-estate/26249419/19-normandie-avenue-embrun-embrun
Contact Us
Contact us for more information

J.f. Perras
Salesperson
www.perrasmoore.ca
2148 Carling Ave., Units 5 & 6
Ottawa, ON K2A 1H1
(613) 829-1818
(613) 829-3223
www.kwintegrity.ca

Scott Moore
Salesperson
www.perrasmoore.ca
2148 Carling Ave., Units 5 & 6
Ottawa, ON K2A 1H1
(613) 829-1818
(613) 829-3223
www.kwintegrity.ca

