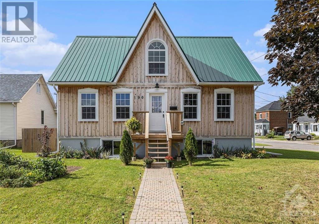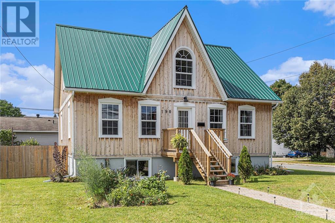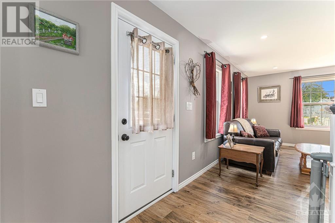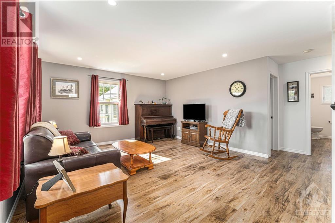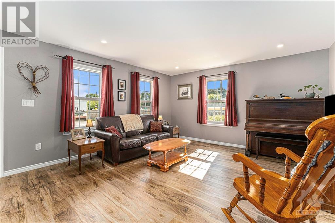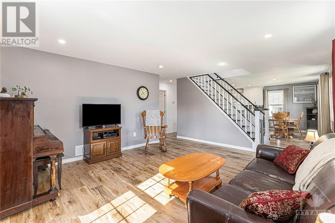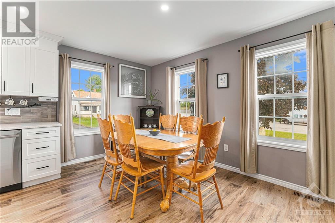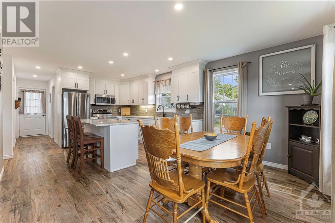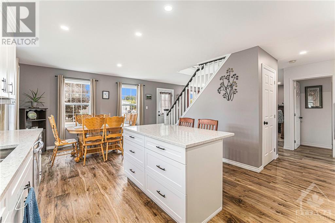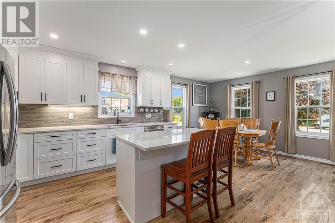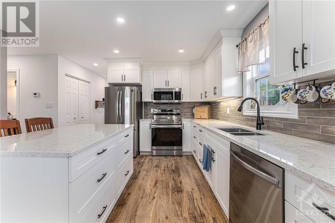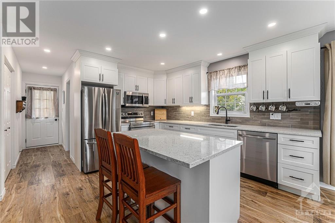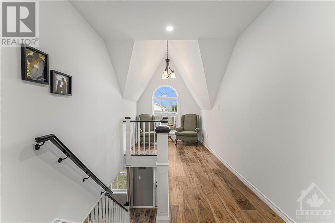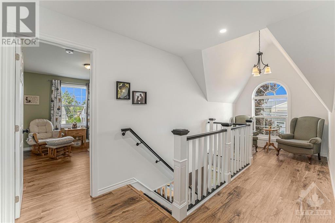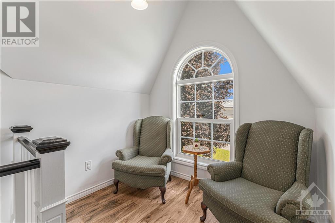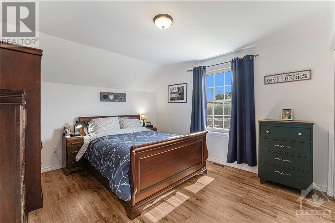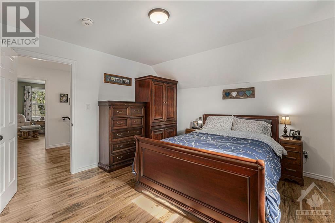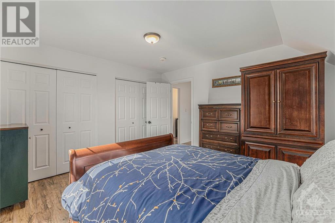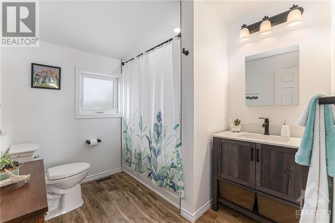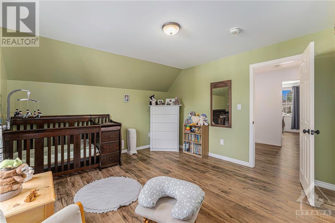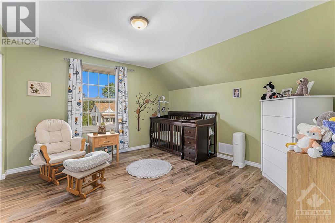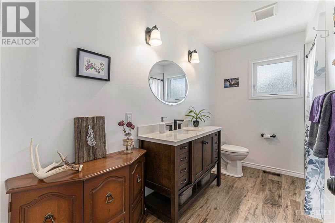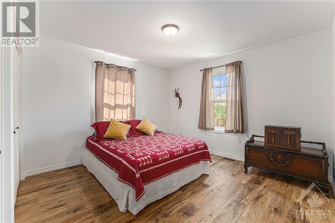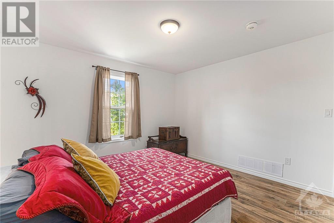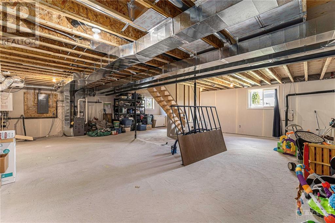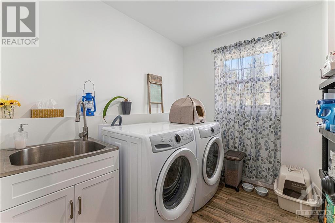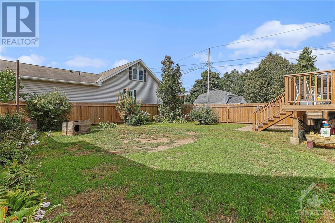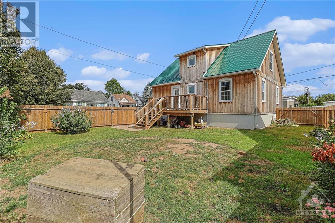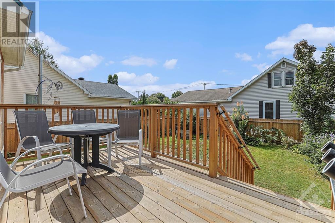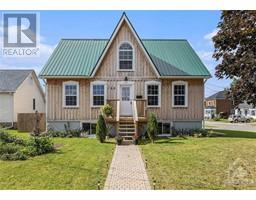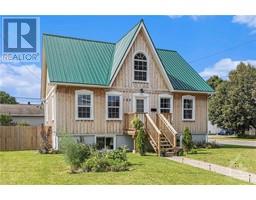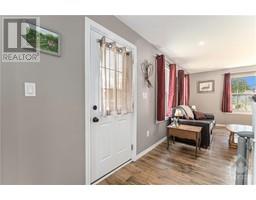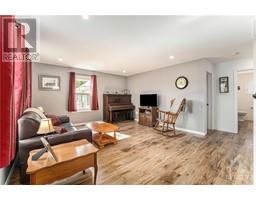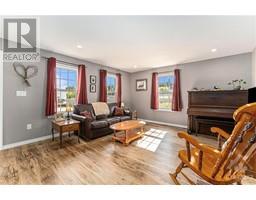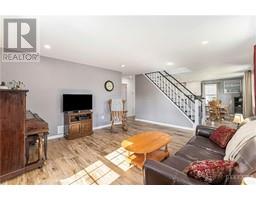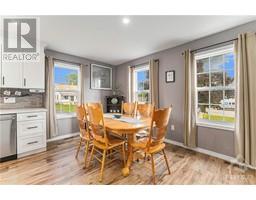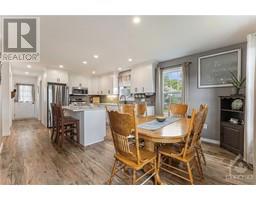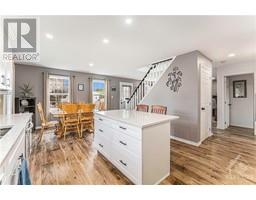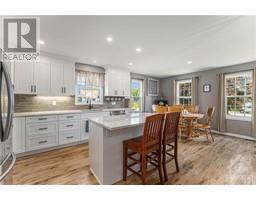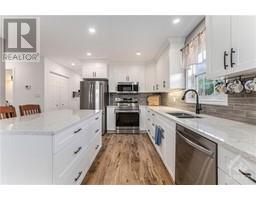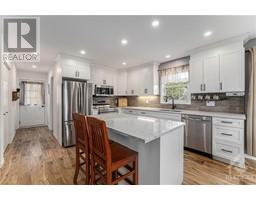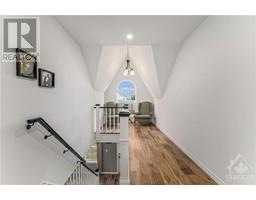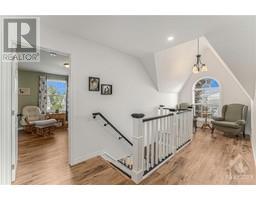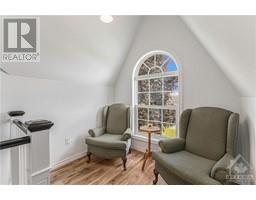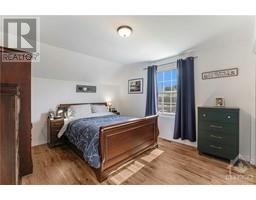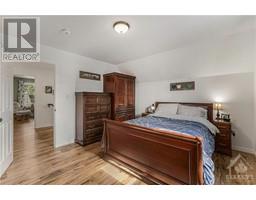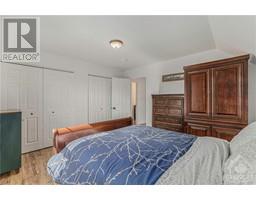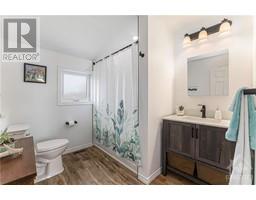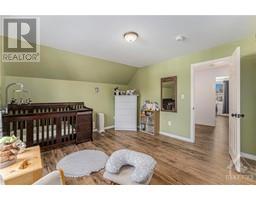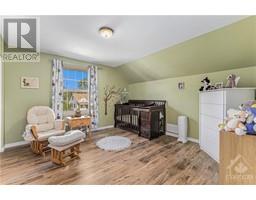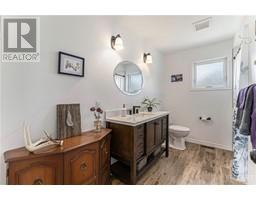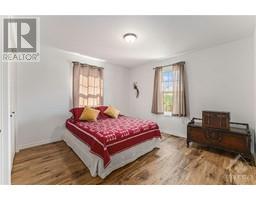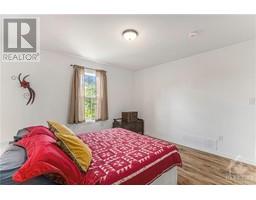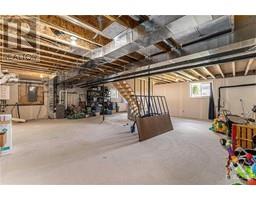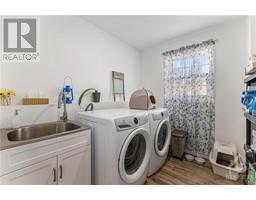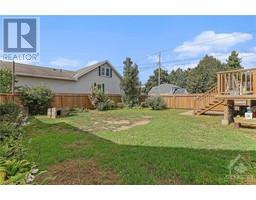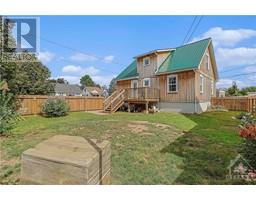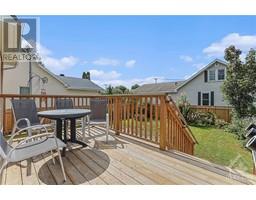190 Beckwith Street N Smiths Falls, Ontario K7A 2C8
$624,900
The 2-story home built in 2021 features a charming rustic wood siding that gives it a timeless and cozy appearance. Its metal roof not only adds durability but also adds to the rustic aesthetic. Inside, the house boasts an inviting open-concept design with the combined kitchen/eating area along with the living room, creating a spacious and airy feel. The main floor is versatile, offering the option for either a bedroom or a home office, catering to various lifestyle needs. Ascending to the second floor, you'll find two more bedrooms, providing ample space for a family or guests. The absence of carpet throughout the house ensures ease of maintenance and a modern touch. The basement is unfinished, allowing the new homeowners to personalize and tailor the space to their preferences, whether it be for storage or additional living areas. Situated on a quiet street in Smiths Falls, this home offers a peaceful and serene living environment, making it an ideal place to call home. (id:50133)
Property Details
| MLS® Number | 1360875 |
| Property Type | Single Family |
| Neigbourhood | Smiths Falls |
| Amenities Near By | Recreation Nearby, Shopping |
| Communication Type | Internet Access |
| Easement | Unknown |
| Features | Corner Site |
| Parking Space Total | 2 |
| Road Type | Paved Road |
Building
| Bathroom Total | 2 |
| Bedrooms Above Ground | 3 |
| Bedrooms Total | 3 |
| Appliances | Refrigerator, Dishwasher, Dryer, Microwave Range Hood Combo, Stove, Washer |
| Basement Development | Unfinished |
| Basement Type | Full (unfinished) |
| Constructed Date | 2021 |
| Construction Material | Wood Frame |
| Construction Style Attachment | Detached |
| Cooling Type | Central Air Conditioning |
| Exterior Finish | Wood Siding |
| Flooring Type | Laminate, Tile |
| Heating Fuel | Natural Gas |
| Heating Type | Forced Air |
| Stories Total | 2 |
| Type | House |
| Utility Water | Municipal Water |
Parking
| Surfaced |
Land
| Acreage | No |
| Land Amenities | Recreation Nearby, Shopping |
| Sewer | Municipal Sewage System |
| Size Depth | 91 Ft ,2 In |
| Size Frontage | 62 Ft ,9 In |
| Size Irregular | 62.74 Ft X 91.13 Ft (irregular Lot) |
| Size Total Text | 62.74 Ft X 91.13 Ft (irregular Lot) |
| Zoning Description | R3 |
Rooms
| Level | Type | Length | Width | Dimensions |
|---|---|---|---|---|
| Second Level | Bedroom | 12'11" x 12'1" | ||
| Second Level | Bedroom | 13'0" x 12'11" | ||
| Second Level | 3pc Bathroom | 8'11" x 7'7" | ||
| Basement | Other | 32'2" x 27'7" | ||
| Main Level | Living Room | 20'11" x 18'2" | ||
| Main Level | Dining Room | 12'6" x 8'0" | ||
| Main Level | Kitchen | 13'1" x 12'6" | ||
| Main Level | Mud Room | 8'1" x 3'7" | ||
| Main Level | 3pc Bathroom | 10'8" x 8'1" | ||
| Main Level | Laundry Room | 8'6" x 7'5" | ||
| Main Level | Primary Bedroom | 14'3" x 12'2" |
https://www.realtor.ca/real-estate/26075778/190-beckwith-street-n-smiths-falls-smiths-falls
Contact Us
Contact us for more information

John Carkner
Salesperson
www.carknerbarnes.com
139 Prescott St P.o. Box 339
Kemptville, Ontario K0G 1J0
(613) 258-1990
(613) 702-1804
www.teamrealty.ca

Sue Barnes
Broker
www.carknerbarnes.com
139 Prescott St P.o. Box 339
Kemptville, Ontario K0G 1J0
(613) 258-1990
(613) 702-1804
www.teamrealty.ca

Chris Drozda
Broker
www.chrisdrozda.com
139 Prescott St P.o. Box 339
Kemptville, Ontario K0G 1J0
(613) 258-1990
(613) 702-1804
www.teamrealty.ca

