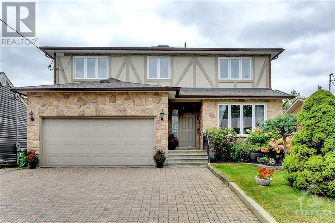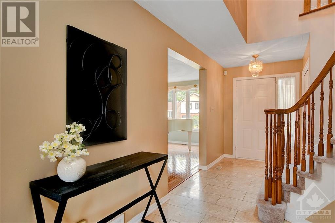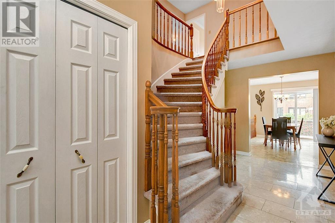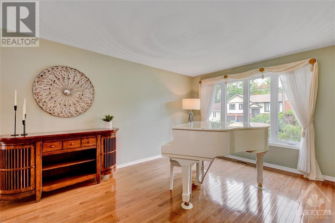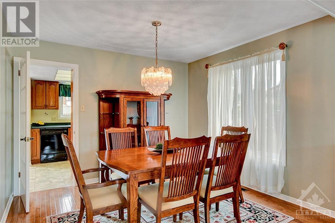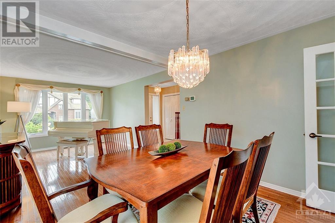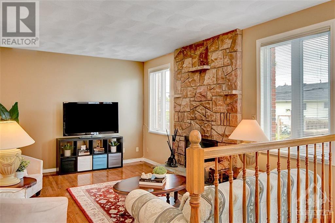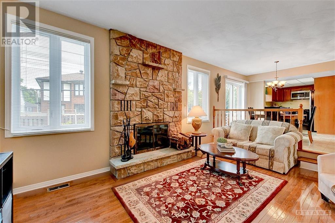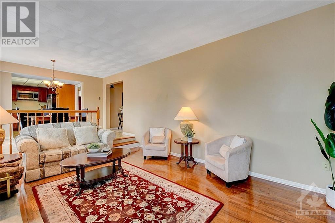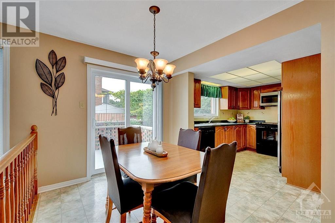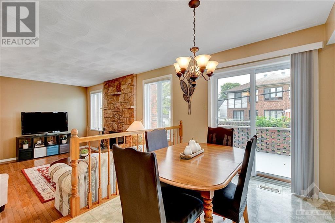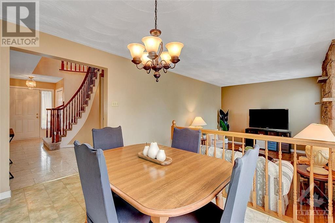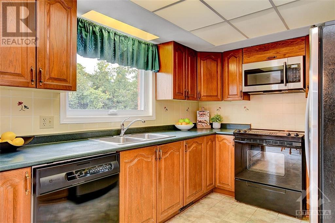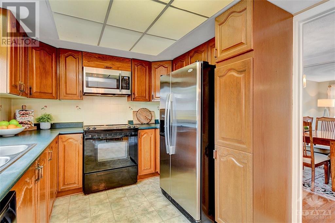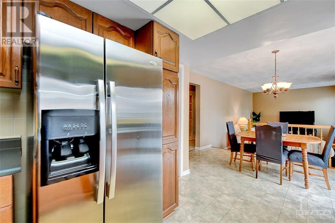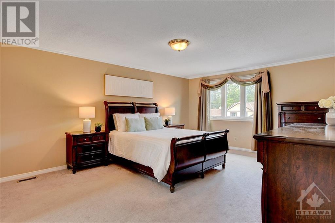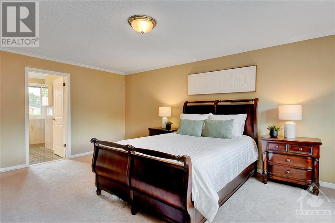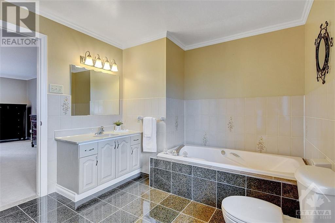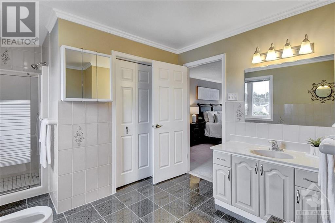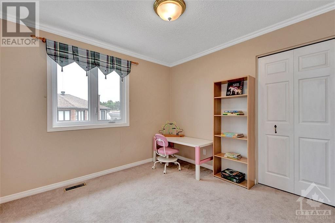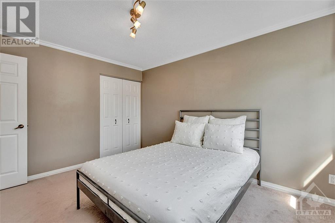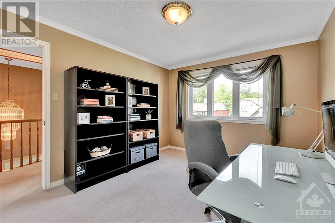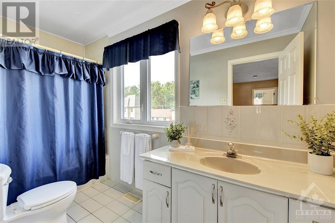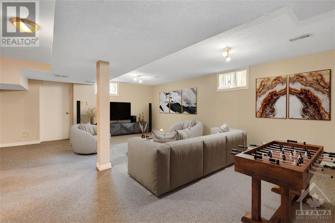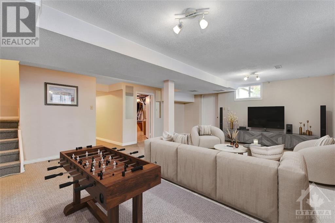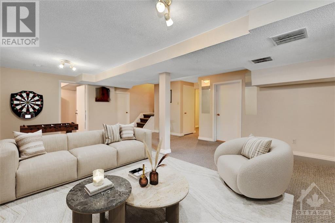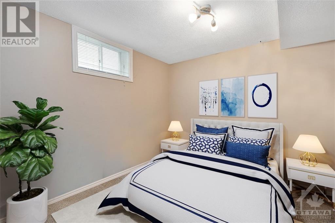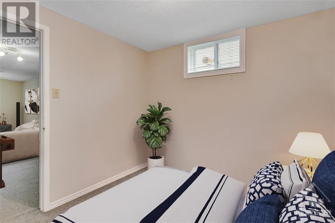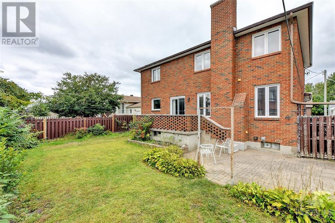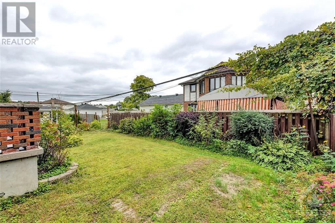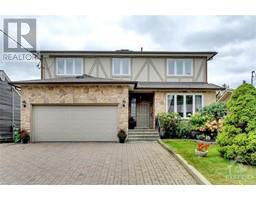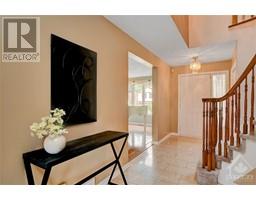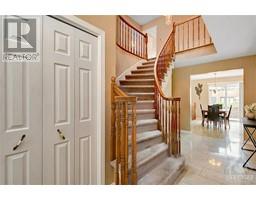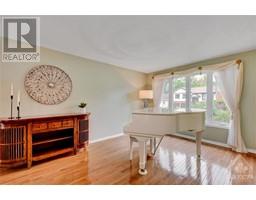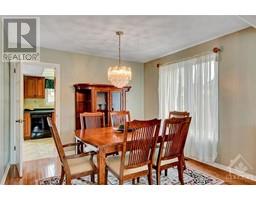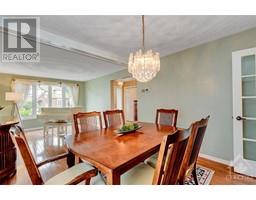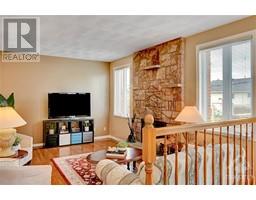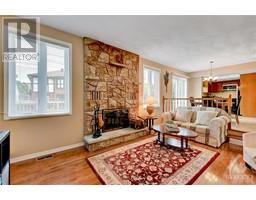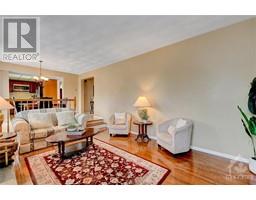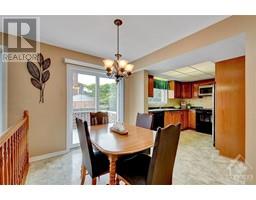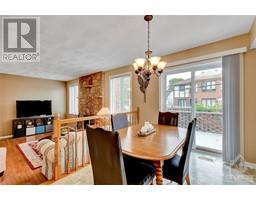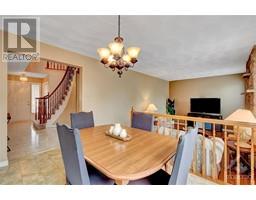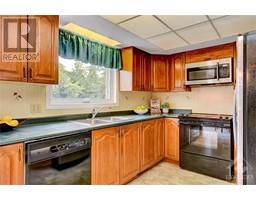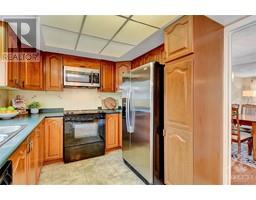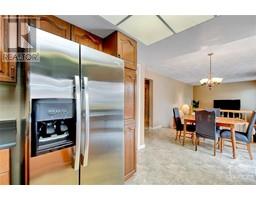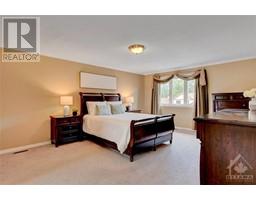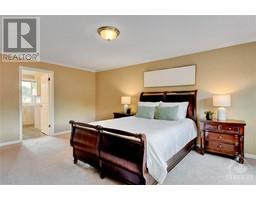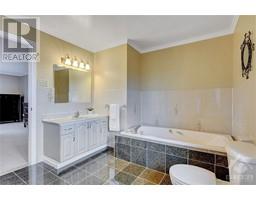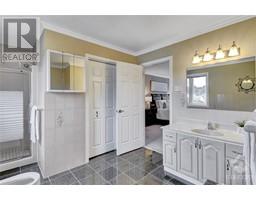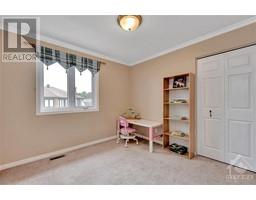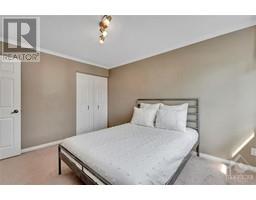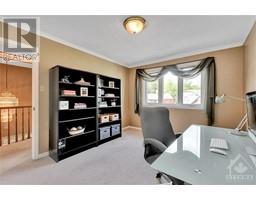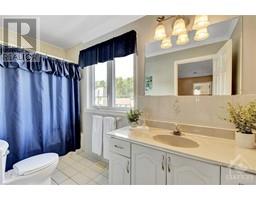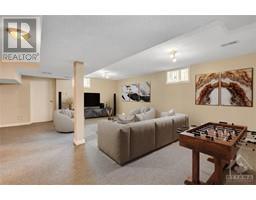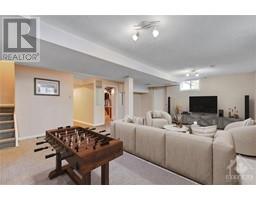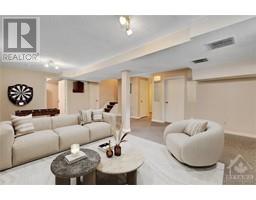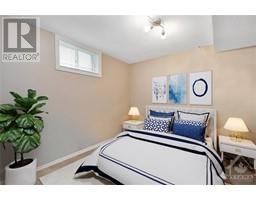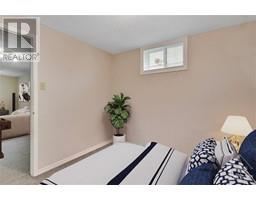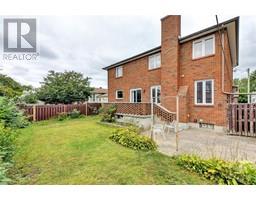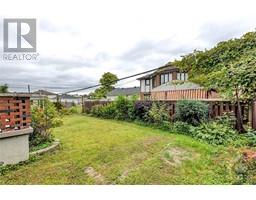1910 Rosebella Avenue Ottawa, Ontario K1T 1G7
$869,900
Step into this thoughtfully designed custom-built residence that combines classic charm with modern comfort. This home features a grand entry, bright main floor w/large windows & beautiful hardwood flooring. The formal living & dining areas are perfect for hosting guests, while the cozy family room offers a comfortable space to relax. The main floor laundry & powder room add convenience to daily living. Up stairs you will find the primary retreat complete w/ensuite & WIC. Three additional spacious bedrooms & full bath complete this level. The basement offers a recreation area, extra bedroom, and a 1/2 bath which provide flexibility for guests or an office. While leaving abundant space for storage, including bonus space beneath the garage. Perfectly situated on a low traffic street in the heart of Blossom Park, close to shopping, dining recreation & transit. Don't miss the chance to transform it into your forever home. Furnace 2012, Windows 2014, Roof 2019. Some Photos digitally staged. (id:50133)
Property Details
| MLS® Number | 1361019 |
| Property Type | Single Family |
| Neigbourhood | Blossom park |
| Amenities Near By | Airport, Golf Nearby, Public Transit, Shopping |
| Community Features | Family Oriented |
| Features | Automatic Garage Door Opener |
| Parking Space Total | 6 |
| Structure | Deck, Patio(s) |
Building
| Bathroom Total | 4 |
| Bedrooms Above Ground | 4 |
| Bedrooms Below Ground | 1 |
| Bedrooms Total | 5 |
| Appliances | Refrigerator, Dishwasher, Dryer, Microwave Range Hood Combo, Stove, Washer |
| Basement Development | Finished |
| Basement Type | Full (finished) |
| Constructed Date | 1984 |
| Construction Style Attachment | Detached |
| Cooling Type | Central Air Conditioning |
| Exterior Finish | Stone, Brick, Stucco |
| Fireplace Present | Yes |
| Fireplace Total | 1 |
| Fixture | Drapes/window Coverings |
| Flooring Type | Wall-to-wall Carpet, Mixed Flooring, Hardwood |
| Foundation Type | Poured Concrete |
| Half Bath Total | 2 |
| Heating Fuel | Natural Gas |
| Heating Type | Forced Air |
| Stories Total | 2 |
| Type | House |
| Utility Water | Municipal Water |
Parking
| Attached Garage | |
| Inside Entry |
Land
| Acreage | No |
| Fence Type | Fenced Yard |
| Land Amenities | Airport, Golf Nearby, Public Transit, Shopping |
| Sewer | Municipal Sewage System |
| Size Depth | 95 Ft |
| Size Frontage | 50 Ft ,3 In |
| Size Irregular | 50.26 Ft X 95.01 Ft |
| Size Total Text | 50.26 Ft X 95.01 Ft |
| Zoning Description | Residential |
Rooms
| Level | Type | Length | Width | Dimensions |
|---|---|---|---|---|
| Second Level | 4pc Bathroom | 11'4" x 5'0" | ||
| Second Level | 5pc Ensuite Bath | 15'2" x 9'8" | ||
| Second Level | Primary Bedroom | 13'9" x 18'11" | ||
| Second Level | Bedroom | 10'7" x 13'2" | ||
| Second Level | Bedroom | 9'10" x 9'8" | ||
| Second Level | Bedroom | 10'5" x 13'3" | ||
| Basement | 2pc Bathroom | 5'4" x 6'8" | ||
| Basement | Bedroom | 10'1" x 9'10" | ||
| Basement | Recreation Room | 17'8" x 23'2" | ||
| Basement | Utility Room | 17'6" x 11'5" | ||
| Basement | Storage | 19'3" x 18'1" | ||
| Basement | Storage | 13'10" x 8'8" | ||
| Basement | Storage | 5'11" x 9'8" | ||
| Main Level | Foyer | 6'6" x 17'0" | ||
| Main Level | Laundry Room | 4'10" x 7'3" | ||
| Main Level | Living Room | 10'10" x 14'4" | ||
| Main Level | Dining Room | 10'11" x 10'0" | ||
| Main Level | Eating Area | 8'5" x 11'7" | ||
| Main Level | Family Room | 16'10" x 11'7" | ||
| Main Level | Kitchen | 10'10" x 8'11" | ||
| Main Level | 2pc Bathroom | 4'5" x 4'2" |
https://www.realtor.ca/real-estate/26066241/1910-rosebella-avenue-ottawa-blossom-park
Contact Us
Contact us for more information
Yasmin Fues
Salesperson
www.yasminfues.com
www.facebook.com/YasminFuesOttawaRealEstate
ca.linkedin.com/in/yasminfues/
www.twitter.com/YasminFues
3101 Strandherd Drive, Suite 4
Ottawa, Ontario K2G 4R9
(613) 825-7653
(613) 825-8762
www.teamrealty.ca

