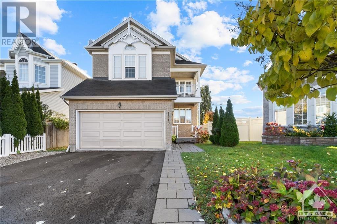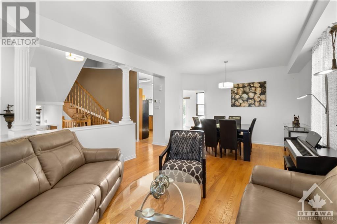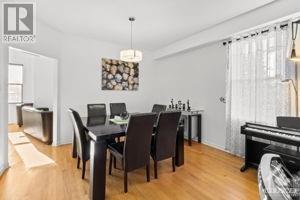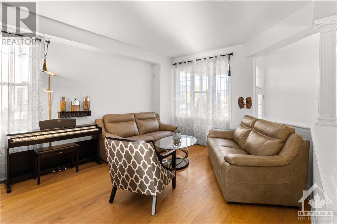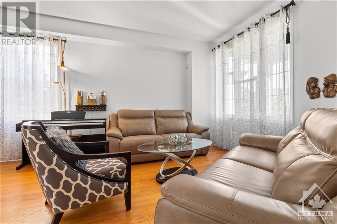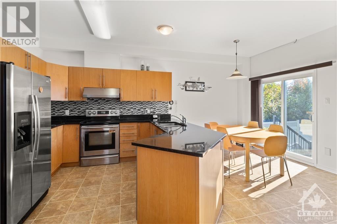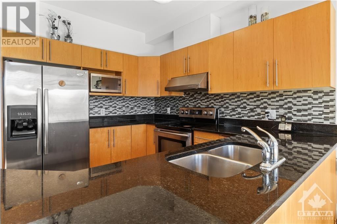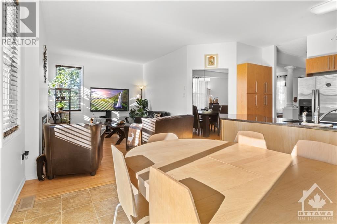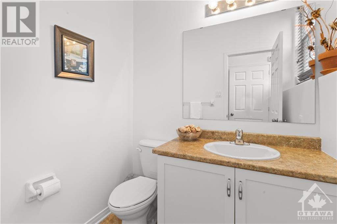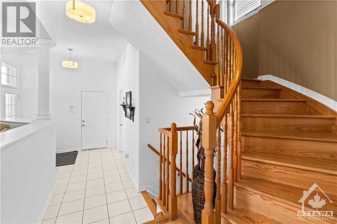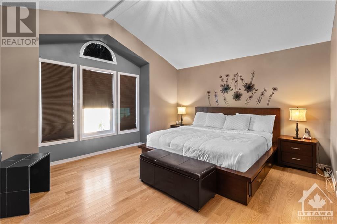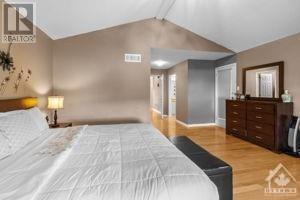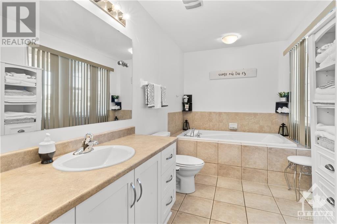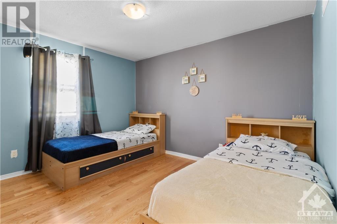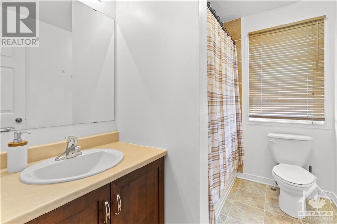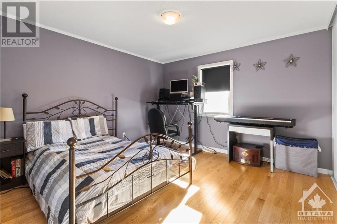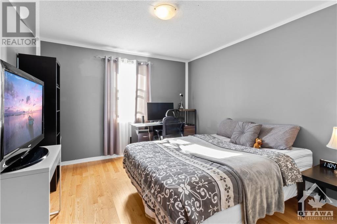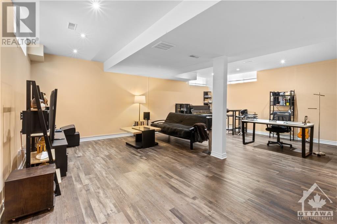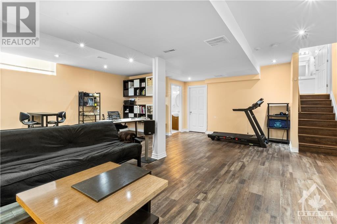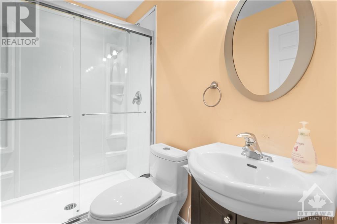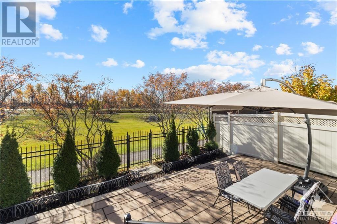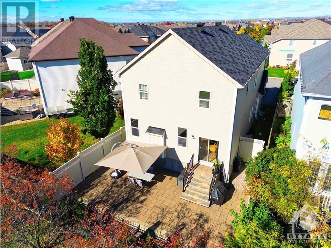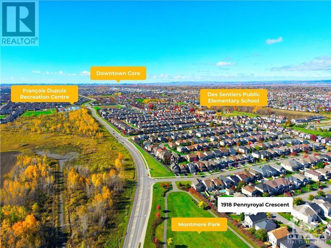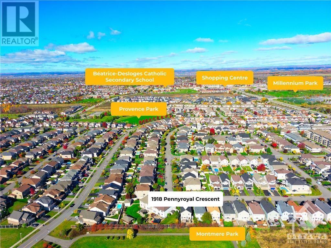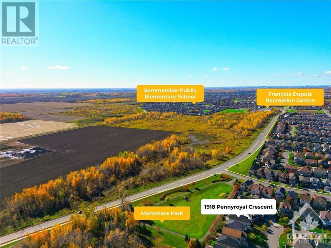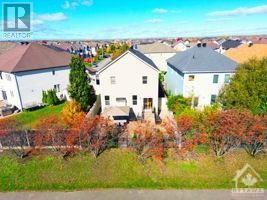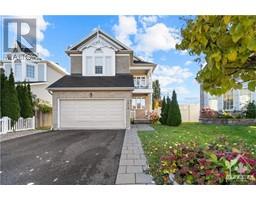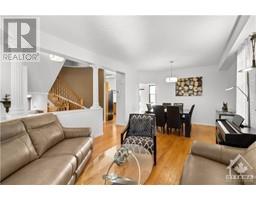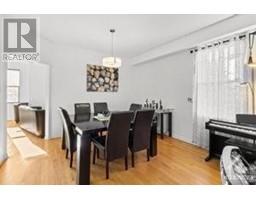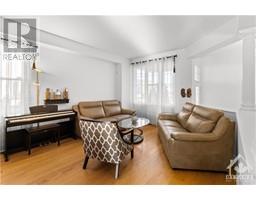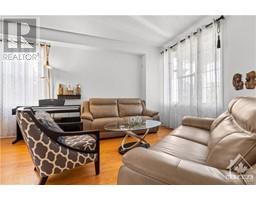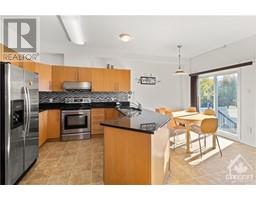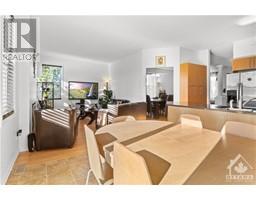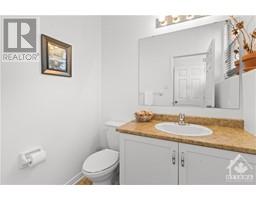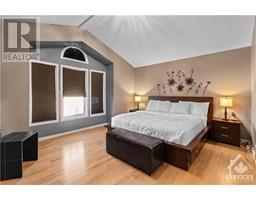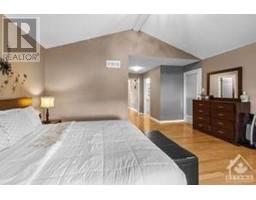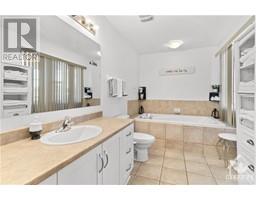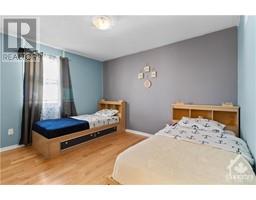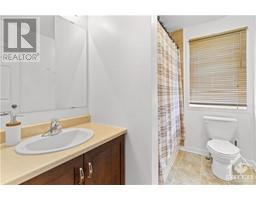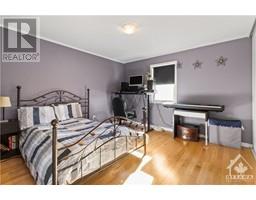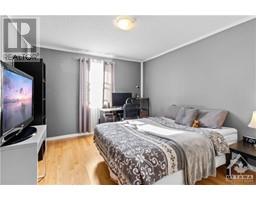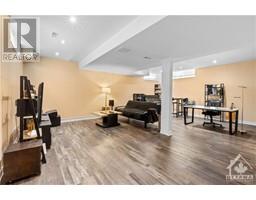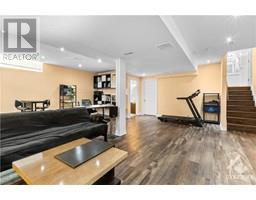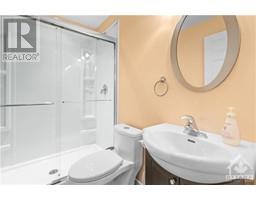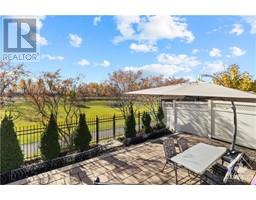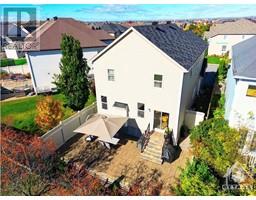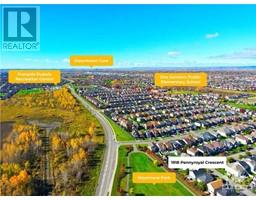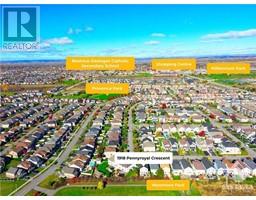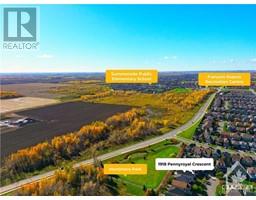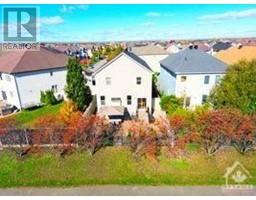1918 Pennyroyal Crescent Orleans, Ontario K4A 0P3
$810,000
This inviting 4-bedroom, 4-bathroom home is a true gem, boasting exceptional features and a prime location. Step inside, and you'll be greeted by the warm embrace of hardwood flooring that flows seamlessly throughout the entire home. Say goodbye to carpet for good! One of the standout features of this property is the finished basement, complete with a 3-piece bathroom. This additional living space offers limitless possibilities, from a cozy family room to a home gym, or even a guest suite. Outside, you'll be captivated by the beautifully landscaped backyard, designed for relaxation and entertaining. No rear neighbours provide extra privacy, and the interlocking adds a touch of elegance to your outdoor space. The oversized primary bedroom is a true retreat, offering space and comfort like no other. Step out onto your private balcony to enjoy your morning coffee. If you're looking for a move-in-ready residence in an exceptional location, this is the one you've been waiting for! (id:50133)
Property Details
| MLS® Number | 1367962 |
| Property Type | Single Family |
| Neigbourhood | Notting Hill/Summerside |
| Amenities Near By | Public Transit, Recreation Nearby, Shopping |
| Community Features | Family Oriented |
| Features | Balcony, Automatic Garage Door Opener |
| Parking Space Total | 4 |
| Structure | Patio(s) |
Building
| Bathroom Total | 4 |
| Bedrooms Above Ground | 4 |
| Bedrooms Total | 4 |
| Appliances | Refrigerator, Dishwasher, Dryer, Microwave, Stove, Washer |
| Basement Development | Finished |
| Basement Type | Full (finished) |
| Constructed Date | 2010 |
| Construction Style Attachment | Detached |
| Cooling Type | Central Air Conditioning |
| Exterior Finish | Brick, Siding |
| Fixture | Drapes/window Coverings |
| Flooring Type | Hardwood, Laminate, Tile |
| Foundation Type | Poured Concrete |
| Half Bath Total | 1 |
| Heating Fuel | Electric |
| Heating Type | Forced Air |
| Stories Total | 2 |
| Type | House |
| Utility Water | Municipal Water |
Parking
| Attached Garage |
Land
| Acreage | No |
| Fence Type | Fenced Yard |
| Land Amenities | Public Transit, Recreation Nearby, Shopping |
| Landscape Features | Partially Landscaped |
| Sewer | Municipal Sewage System |
| Size Depth | 104 Ft ,10 In |
| Size Frontage | 36 Ft ,7 In |
| Size Irregular | 36.6 Ft X 104.85 Ft |
| Size Total Text | 36.6 Ft X 104.85 Ft |
| Zoning Description | Residential |
Rooms
| Level | Type | Length | Width | Dimensions |
|---|---|---|---|---|
| Second Level | Primary Bedroom | 24'6" x 16'7" | ||
| Second Level | 4pc Ensuite Bath | 8'6" x 11'11" | ||
| Second Level | Bedroom | 9'11" x 11'11" | ||
| Second Level | Bedroom | 12'2" x 11'1" | ||
| Second Level | Bedroom | 12'2" x 11'5" | ||
| Main Level | Foyer | 14'0" x 9'7" | ||
| Main Level | Living Room/dining Room | 23'4" x 26'2" | ||
| Main Level | Living Room | 13'9" x 13'5" | ||
| Main Level | Eating Area | 8'7" x 12'0" | ||
| Main Level | Kitchen | 9'7" x 12'0" |
Utilities
| Fully serviced | Available |
https://www.realtor.ca/real-estate/26245335/1918-pennyroyal-crescent-orleans-notting-hillsummerside
Contact Us
Contact us for more information
Stefanie Winstan
Salesperson
www.boardwalkottawa.com
430 Hazeldean Road, Unit 6
Ottawa, Ontario K2L 1T9
(613) 699-1500
(613) 482-9111
www.boardwalkottawa.com

Todd Gingras
Salesperson
4366 Innes Road, Unit 202
Ottawa, Ontario K4A 3W3
(343) 200-4663
www.OttawaPropertyForSale.com

