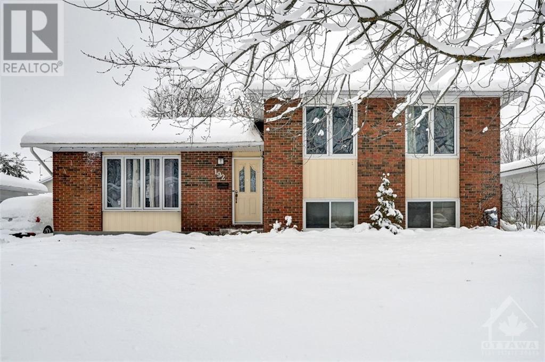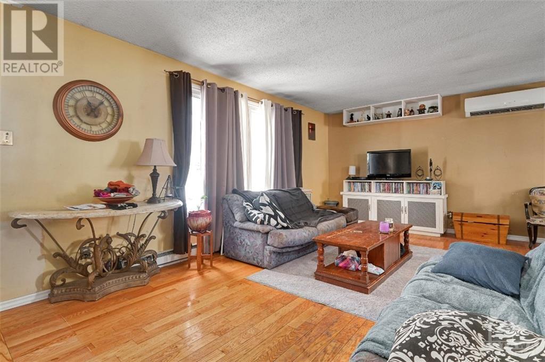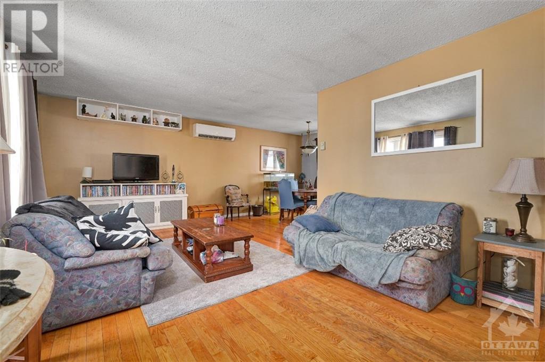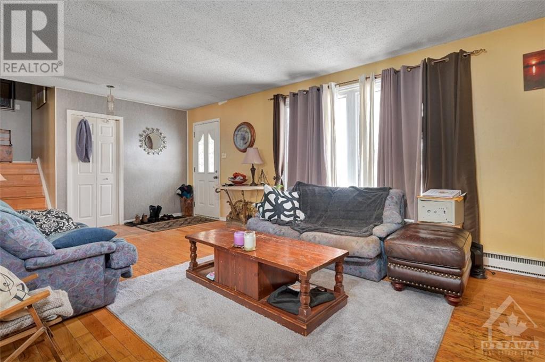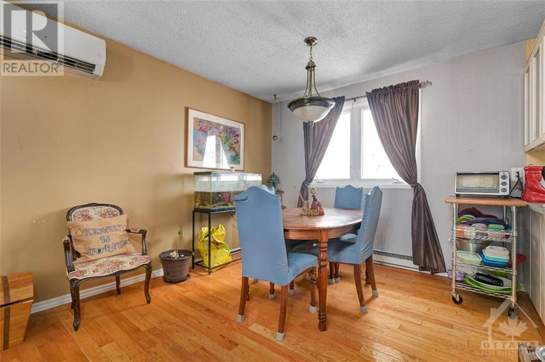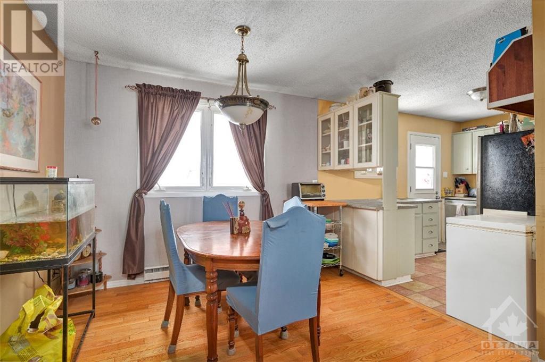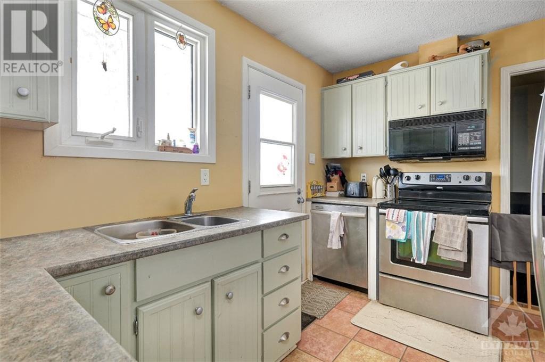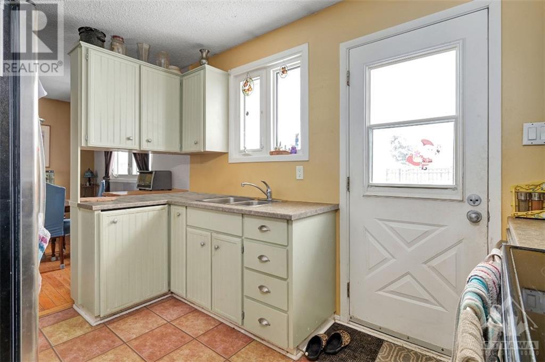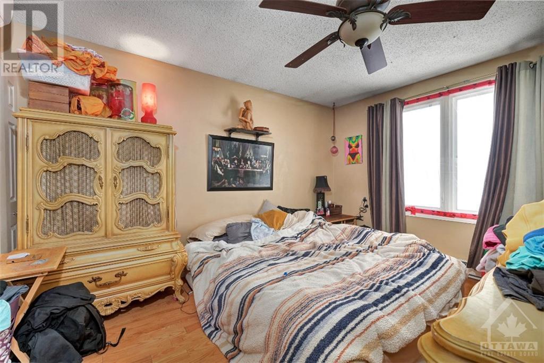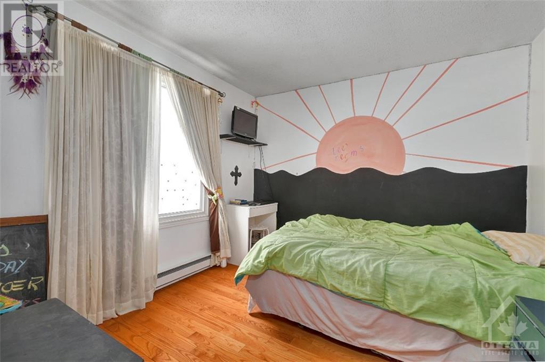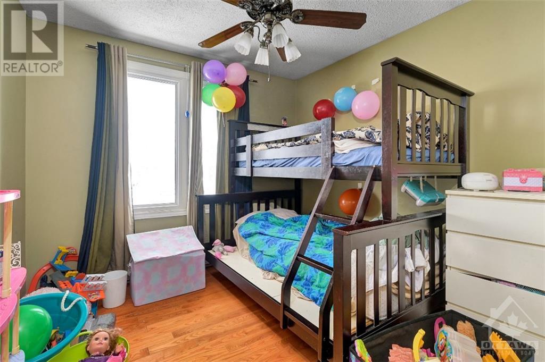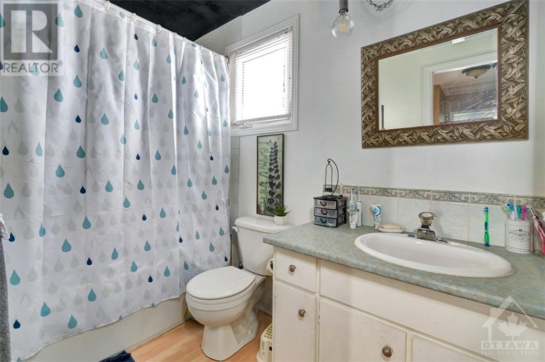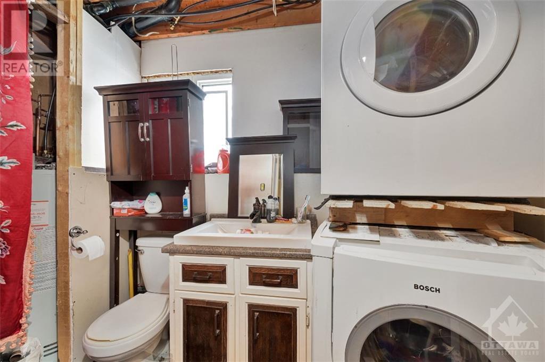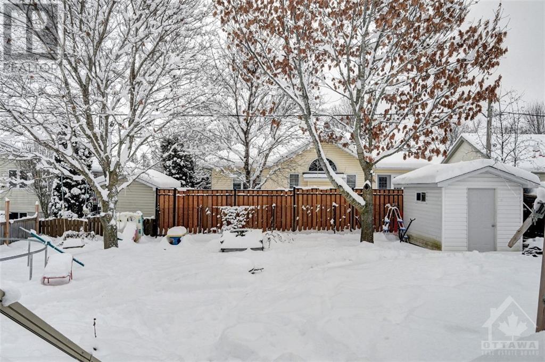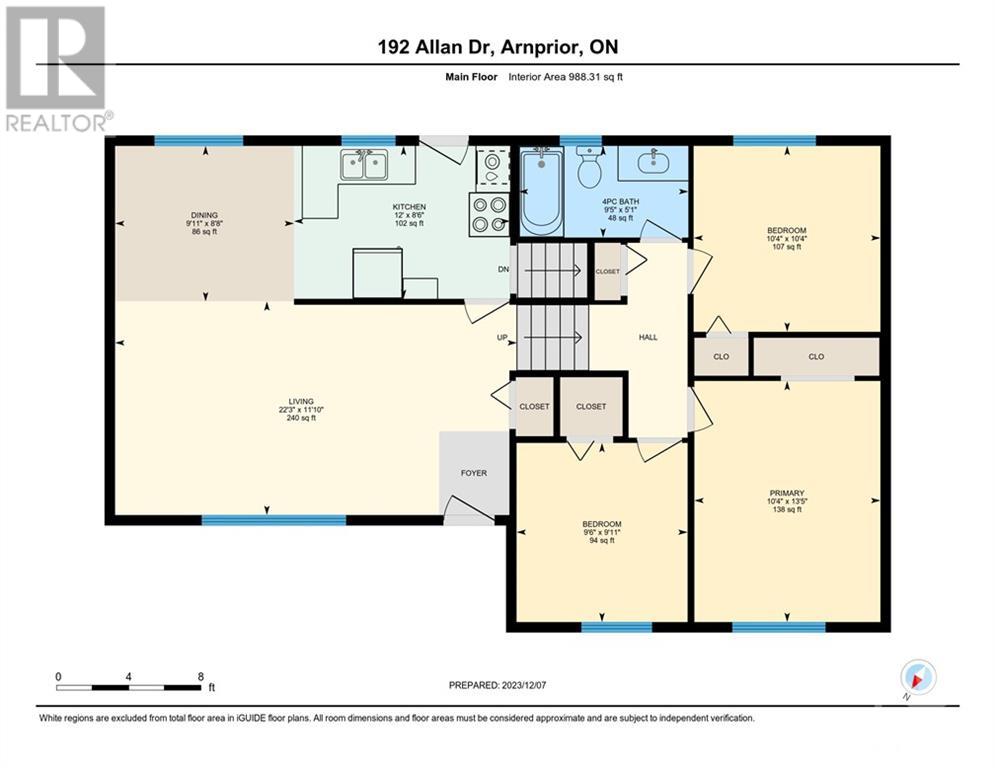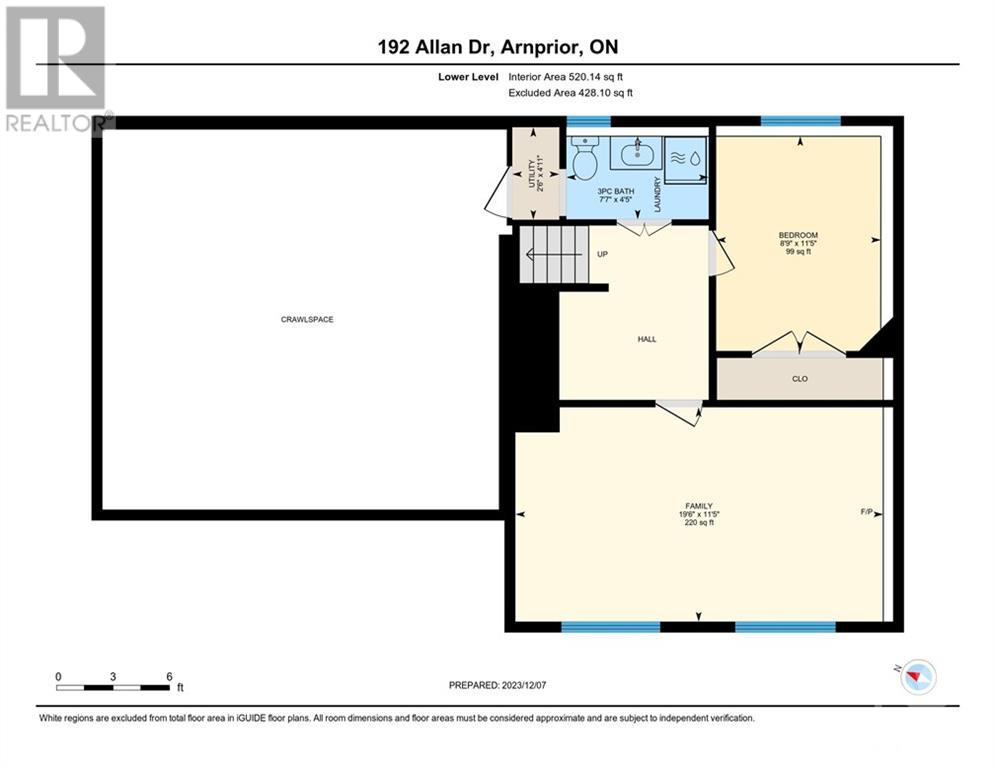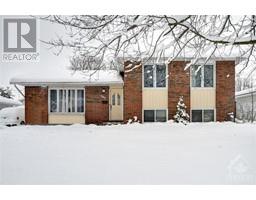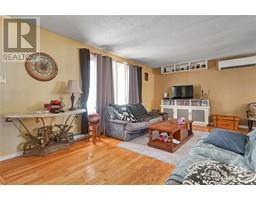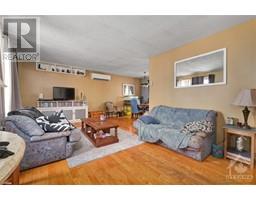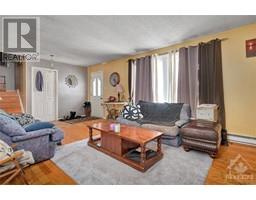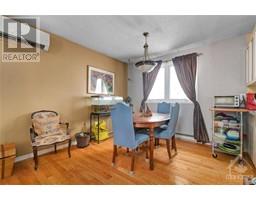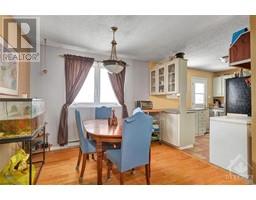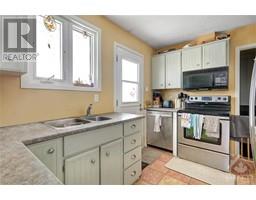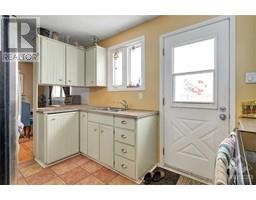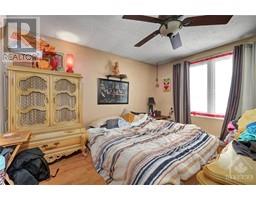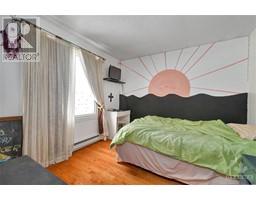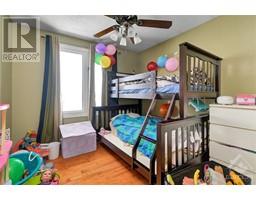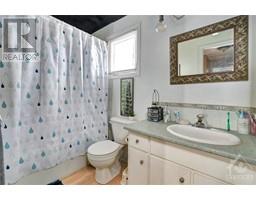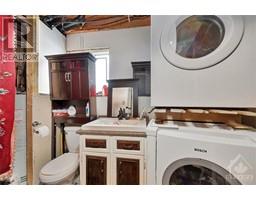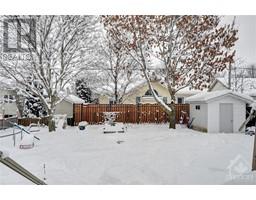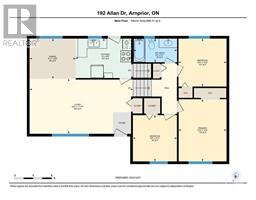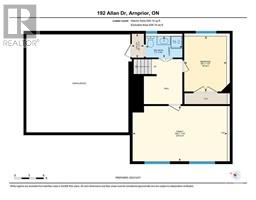192 Allan Drive Arnprior, Ontario K7S 2S9
$414,900
WOW! WOW! WOW! Opportunity knocks! Fabulous 3 +1 bed, with hardwood flooring, newer windows, nestled on a quiet street. Filled w/natural light this wonderful home has so much to offer: large principle rms, convenient floor plan perfectly suited for any growing family! Good sized bedrms, finished LL and a gorgeous yard. Just the perfect spot to start making your own lifelong memories! Whether you are relaxing by the cozy fire watching movies, playing in the yard or walking to enjoy the Arnprior’s restaurants and coffee shops this home is very special. Ideally located-minutes hwy & walking distance to parks, wonderful schools. BUYERS - this is the one you have been waiting for: just awesome! (id:50133)
Property Details
| MLS® Number | 1371197 |
| Property Type | Single Family |
| Neigbourhood | Arnprior |
| Amenities Near By | Recreation Nearby, Shopping |
| Community Features | Family Oriented |
| Easement | Unknown |
| Parking Space Total | 4 |
| Storage Type | Storage Shed |
| Structure | Deck |
Building
| Bathroom Total | 2 |
| Bedrooms Above Ground | 3 |
| Bedrooms Below Ground | 1 |
| Bedrooms Total | 4 |
| Appliances | Refrigerator, Dishwasher, Dryer, Microwave Range Hood Combo, Stove, Washer, Blinds |
| Basement Development | Partially Finished |
| Basement Type | Full (partially Finished) |
| Constructed Date | 1975 |
| Construction Style Attachment | Detached |
| Cooling Type | Heat Pump |
| Exterior Finish | Brick, Siding |
| Fireplace Present | Yes |
| Fireplace Total | 1 |
| Fixture | Drapes/window Coverings |
| Flooring Type | Mixed Flooring, Wall-to-wall Carpet |
| Foundation Type | Poured Concrete |
| Half Bath Total | 1 |
| Heating Fuel | Natural Gas |
| Heating Type | Heat Pump |
| Type | House |
| Utility Water | Municipal Water |
Parking
| Open |
Land
| Acreage | No |
| Land Amenities | Recreation Nearby, Shopping |
| Sewer | Municipal Sewage System |
| Size Depth | 100 Ft |
| Size Frontage | 60 Ft |
| Size Irregular | 60 Ft X 100 Ft |
| Size Total Text | 60 Ft X 100 Ft |
| Zoning Description | Residential |
Rooms
| Level | Type | Length | Width | Dimensions |
|---|---|---|---|---|
| Lower Level | 3pc Bathroom | 4'5" x 7'7" | ||
| Lower Level | Bedroom | 11'5" x 8'9" | ||
| Lower Level | Family Room | 11'5" x 19'6" | ||
| Lower Level | Utility Room | 4'11" x 2'6" | ||
| Main Level | 4pc Bathroom | 5'1" x 9'5" | ||
| Main Level | Bedroom | 10'4" x 10'4" | ||
| Main Level | Bedroom | 9'11" x 9'6" | ||
| Main Level | Dining Room | 8'8" x 9'11" | ||
| Main Level | Kitchen | 8'6" x 12'0" | ||
| Main Level | Living Room | 11'10" x 22'3" | ||
| Main Level | Primary Bedroom | 13'5" x 10'4" |
https://www.realtor.ca/real-estate/26341623/192-allan-drive-arnprior-arnprior
Contact Us
Contact us for more information
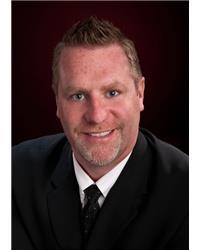
Paul Rushforth
Broker of Record
www.paulrushforth.com/
3002 St. Joseph Blvd.
Ottawa, ON K1E 1E2
(613) 590-9393
(613) 590-1313

Dora Bejaoui
Broker
www.paulrushforth.com
www.linkedin.com/in/dora-bejaoui
100 Didsbury Road Suite 2
Ottawa, Ontario K2T 0C2
(613) 271-2800
(613) 271-2801

Tim Findlay
Broker
www.paulrushforth.com
www.linkedin.com/in/timfindlay
100 Didsbury Road Suite 2
Ottawa, Ontario K2T 0C2
(613) 271-2800
(613) 271-2801

