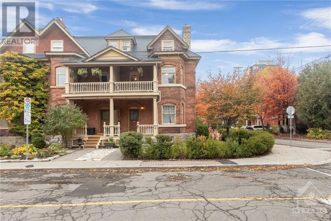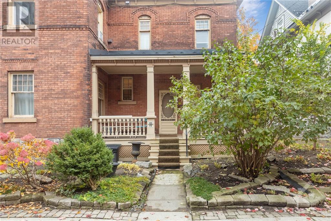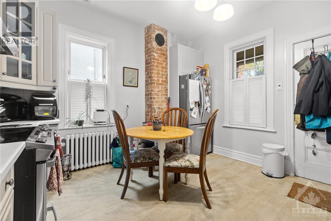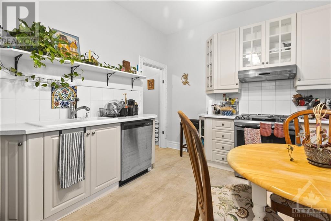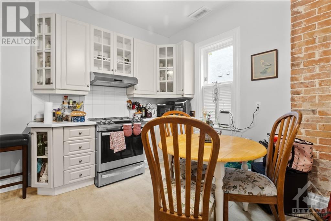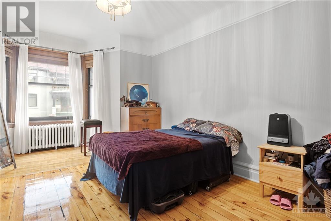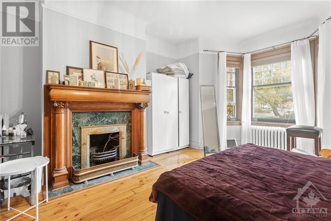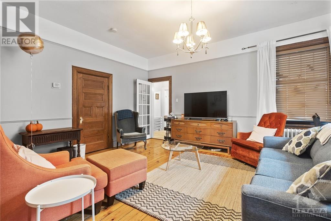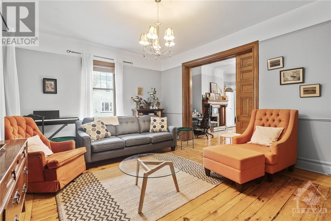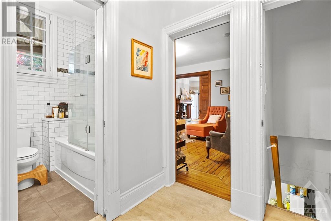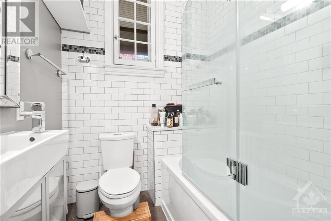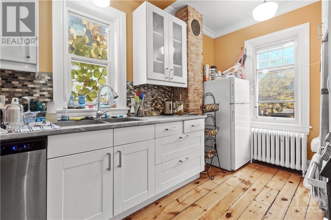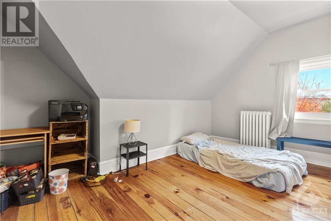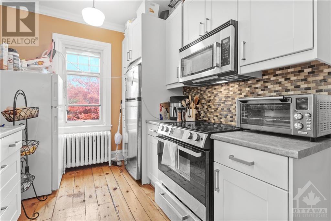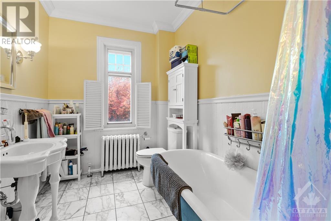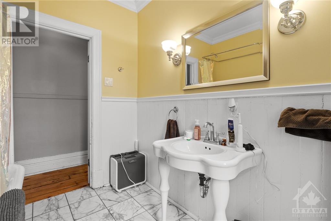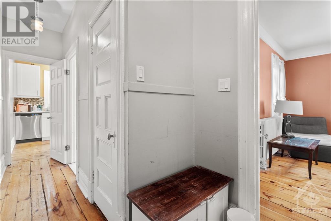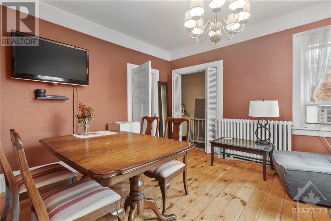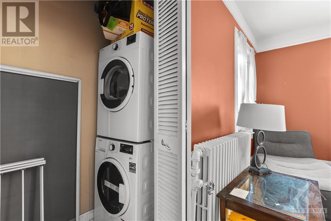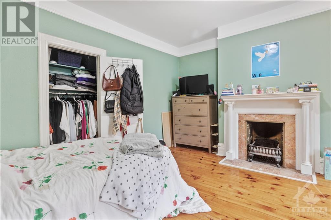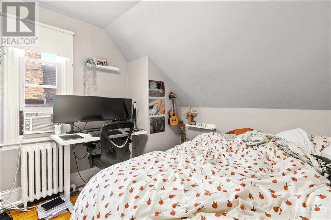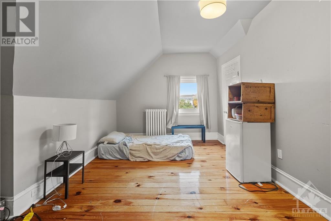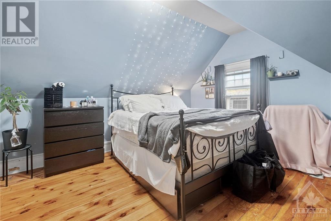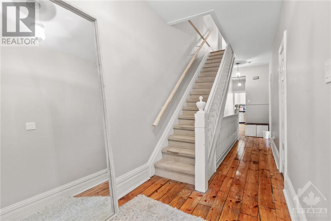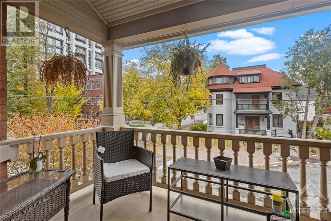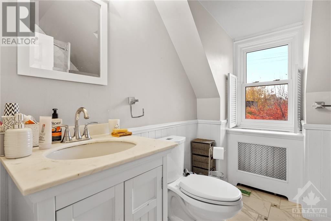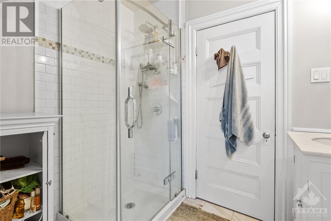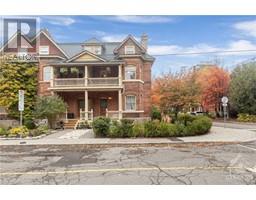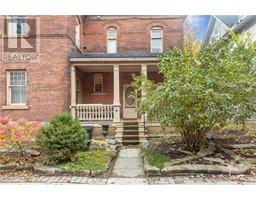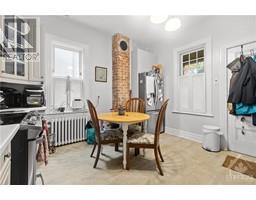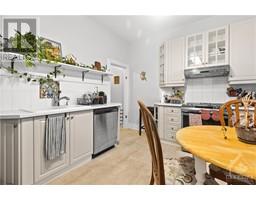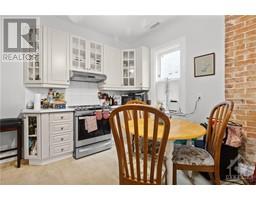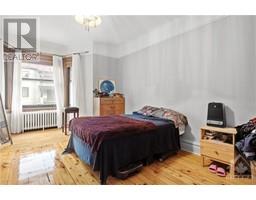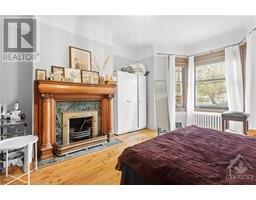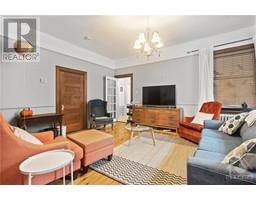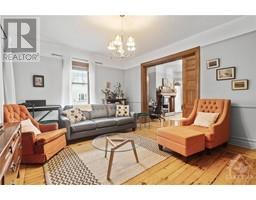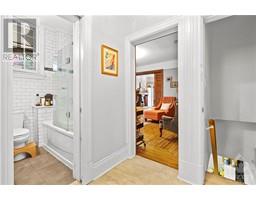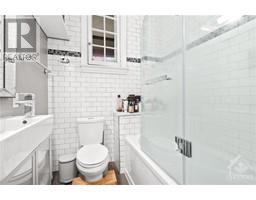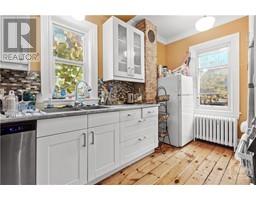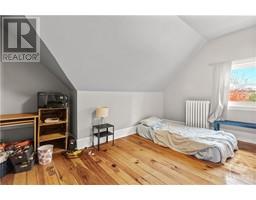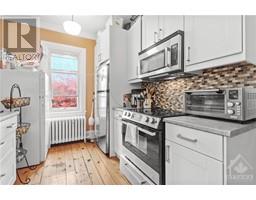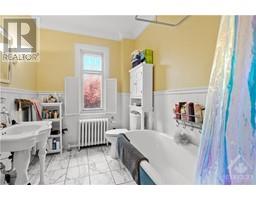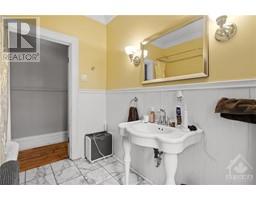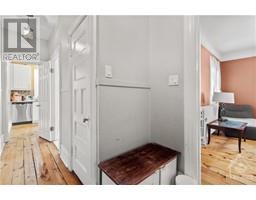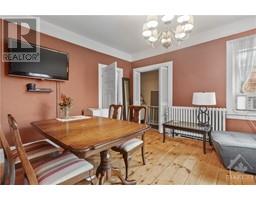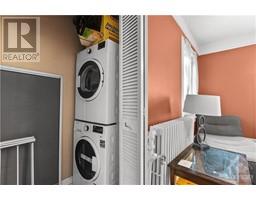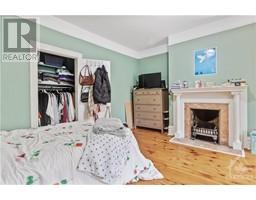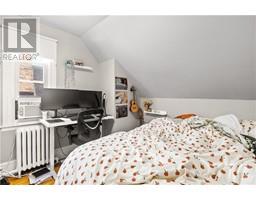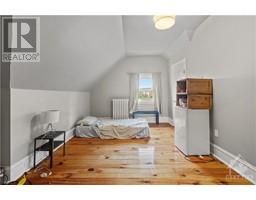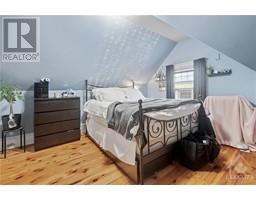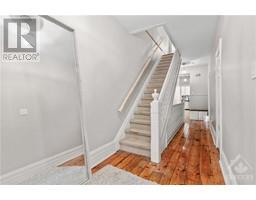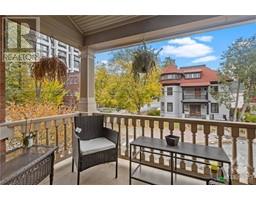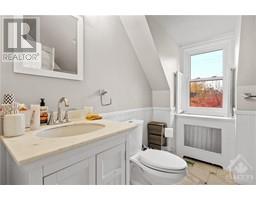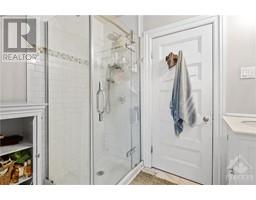192 Cobourg Street Ottawa, Ontario K1N 8H6
$920,000
Introducing an exquisite Sandy Hill opportunity for various buyer types. The current use of the property is a non-conforming duplex with a 1 bed, 1 bath suite on the main floor ($1,742.50) and an oversized 3 bed, 2 bath on the 2nd and 3rd floors ($2,833.60), with both units on month-to-month leases. Live in 1 unit and enjoy the steady income from the other or make the easy conversion back to a single residence. Both units enjoy privacy having separate entrances on Cobourg and Beserrer. Enthusiasts of timeless residences will deeply admire the historical significance and the meticulous craftsmanship evident in every corner. Revel in spacious, grand rooms featuring high ceilings, elegant bay windows, beautiful wood floors, and a host of other captivating details. Many recent upgrades including roof(2016), boiler(2015), kitchens, bathrooms, porch(2017), electrical(2012). No showings Mondays, Wednesday and Sundays. (id:50133)
Property Details
| MLS® Number | 1368287 |
| Property Type | Single Family |
| Neigbourhood | Sandy Hill |
| Amenities Near By | Public Transit, Recreation Nearby, Shopping |
| Features | Corner Site, Balcony |
Building
| Bathroom Total | 3 |
| Bedrooms Above Ground | 4 |
| Bedrooms Total | 4 |
| Appliances | Refrigerator, Dishwasher, Dryer, Hood Fan, Stove, Washer |
| Basement Development | Finished |
| Basement Type | Full (finished) |
| Constructed Date | 1892 |
| Cooling Type | None |
| Exterior Finish | Brick |
| Fireplace Present | Yes |
| Fireplace Total | 2 |
| Flooring Type | Hardwood, Wood, Tile |
| Foundation Type | Stone |
| Heating Fuel | Natural Gas |
| Heating Type | Hot Water Radiator Heat |
| Stories Total | 3 |
| Type | Row / Townhouse |
| Utility Water | Municipal Water |
Parking
| None | |
| Street Permit |
Land
| Acreage | No |
| Land Amenities | Public Transit, Recreation Nearby, Shopping |
| Sewer | Municipal Sewage System |
| Size Depth | 66 Ft |
| Size Frontage | 24 Ft ,2 In |
| Size Irregular | 24.16 Ft X 66 Ft |
| Size Total Text | 24.16 Ft X 66 Ft |
| Zoning Description | Residential |
Rooms
| Level | Type | Length | Width | Dimensions |
|---|---|---|---|---|
| Second Level | 3pc Bathroom | 9'2" x 6'9" | ||
| Second Level | Living Room | 14'10" x 14'10" | ||
| Second Level | Dining Room | 14'10" x 12'5" | ||
| Second Level | Kitchen | 12'7" x 8'6" | ||
| Third Level | 3pc Bathroom | 7'9" x 6'11" | ||
| Third Level | Bedroom | 14'8" x 13'3" | ||
| Third Level | Sitting Room | 8'0" x 5'9" | ||
| Third Level | Bedroom | 14'9" x 10'0" | ||
| Third Level | Bedroom | 10'9" x 10'0" | ||
| Basement | Recreation Room | 20'0" x 12'6" | ||
| Basement | Utility Room | 20'0" x 14'6" | ||
| Main Level | Foyer | 14'8" x 6'3" | ||
| Main Level | 4pc Bathroom | 6'0" x 5'11" | ||
| Main Level | Living Room/dining Room | 18'0" x 14'0" | ||
| Main Level | Kitchen | 12'6" x 12'0" | ||
| Main Level | Bedroom | 14'9" x 14'5" |
https://www.realtor.ca/real-estate/26255060/192-cobourg-street-ottawa-sandy-hill
Contact Us
Contact us for more information

Adam Pearce
Salesperson
100 Argyle Avenue, Suite 102
Ottawa, Ontario K2P 1B6
(613) 236-9551
(613) 236-2692
www.cbrhodes.com

Christine Mackay
Broker
8221 Campeau Drive, Unit B
Kanata, Ontario K2T 0A2
(613) 755-2278
(613) 755-2279
www.innovationrealty.ca
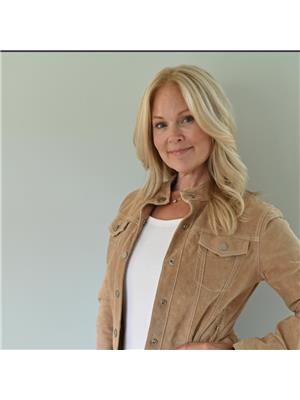
Andrea Geauvreau
Broker
8221 Campeau Drive, Unit B
Kanata, Ontario K2T 0A2
(613) 755-2278
(613) 755-2279
www.innovationrealty.ca

