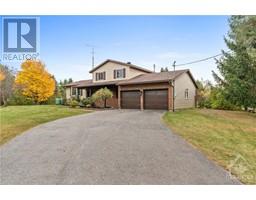1921 9th Line Carleton Place, Ontario K7C 3P2
$719,900
Sitting on a beautiful 1 ACRE lot just minutes from Carleton Place, this side split offers a little something for everyone in the family. The HUGE den doubles as a home office for the "work from home" needs (and yes there is FIBRE INTERNET) plus a guest room/4th bedroom. The cozy family room with pellet stove is the ideal spot for chilly nights, and the updated kitchen with SS appliances, overlooking the dining room is perfect for the entertainer of the house! The dining room also leads to the screened in porch with hot tub, and that overlooks all the green space in the back and the above ground pool. You'll have guests year round! There's also a convenient powder room and access to the oversized double garage. The upper level has 3 bedrooms, the updated full bath and an ensuite with tiled walk-in shower. The lower level is an awesome rec room for the kids and/or the big screen, where you'll also find laundry and tons of storage in the crawl space. Simply move in and enjoy! (id:50133)
Property Details
| MLS® Number | 1368293 |
| Property Type | Single Family |
| Neigbourhood | Beckwith |
| Amenities Near By | Recreation Nearby, Water Nearby |
| Communication Type | Internet Access |
| Community Features | Family Oriented |
| Features | Wooded Area, Automatic Garage Door Opener |
| Parking Space Total | 6 |
| Pool Type | Above Ground Pool |
| Structure | Deck, Porch |
Building
| Bathroom Total | 3 |
| Bedrooms Above Ground | 3 |
| Bedrooms Total | 3 |
| Appliances | Refrigerator, Dishwasher, Dryer, Microwave Range Hood Combo, Stove, Washer, Alarm System, Hot Tub, Blinds |
| Basement Development | Finished |
| Basement Type | Full (finished) |
| Constructed Date | 1984 |
| Construction Style Attachment | Detached |
| Cooling Type | Heat Pump |
| Exterior Finish | Brick, Siding |
| Fire Protection | Smoke Detectors |
| Fixture | Ceiling Fans |
| Flooring Type | Wall-to-wall Carpet, Mixed Flooring, Hardwood, Tile |
| Foundation Type | Poured Concrete |
| Half Bath Total | 1 |
| Heating Fuel | Other, Propane |
| Heating Type | Forced Air, Heat Pump |
| Type | House |
| Utility Water | Drilled Well |
Parking
| Attached Garage | |
| Inside Entry |
Land
| Acreage | No |
| Land Amenities | Recreation Nearby, Water Nearby |
| Sewer | Septic System |
| Size Depth | 299 Ft ,6 In |
| Size Frontage | 149 Ft ,10 In |
| Size Irregular | 149.85 Ft X 299.52 Ft |
| Size Total Text | 149.85 Ft X 299.52 Ft |
| Zoning Description | Residential |
Rooms
| Level | Type | Length | Width | Dimensions |
|---|---|---|---|---|
| Second Level | Primary Bedroom | 11'8" x 10'9" | ||
| Second Level | 3pc Ensuite Bath | Measurements not available | ||
| Second Level | Bedroom | 11'3" x 11'5" | ||
| Second Level | Bedroom | 11'3" x 9'3" | ||
| Second Level | Full Bathroom | Measurements not available | ||
| Lower Level | Family Room | 22'10" x 21'2" | ||
| Lower Level | Laundry Room | Measurements not available | ||
| Main Level | Foyer | 9'4" x 6'11" | ||
| Main Level | Dining Room | 21'2" x 14'0" | ||
| Main Level | Den | 21'5" x 9'3" | ||
| Main Level | 2pc Bathroom | Measurements not available | ||
| Main Level | Living Room | 16'11" x 14'4" | ||
| Main Level | Eating Area | 10'4" x 7'10" | ||
| Main Level | Kitchen | 19'7" x 10'4" |
https://www.realtor.ca/real-estate/26288517/1921-9th-line-carleton-place-beckwith
Contact Us
Contact us for more information

Ryan Jones
Broker
www.ryanjones.ca
www.facebook.com/RyanJonesColdwellBankerFirstOttawa/
www.linkedin.com/in/ryan-jones-22b3734a/
twitter.com/rjrealty
1749 Woodward Drive
Ottawa, Ontario K2C 0P9
(613) 728-2664
(613) 728-0548





























































