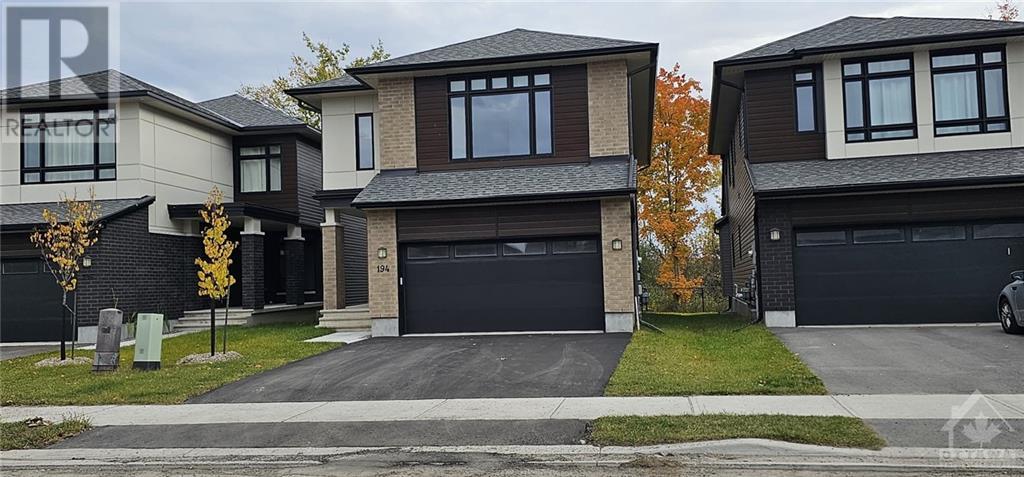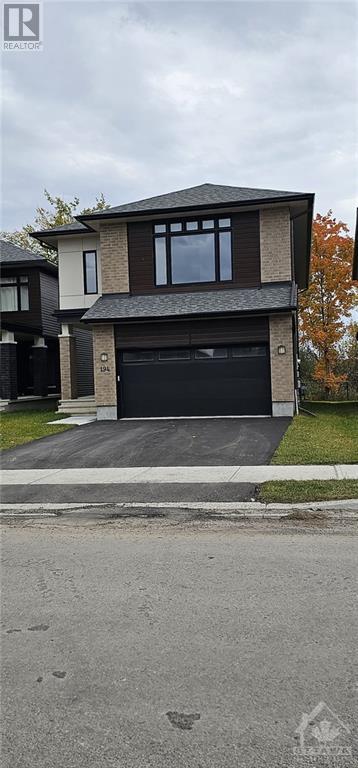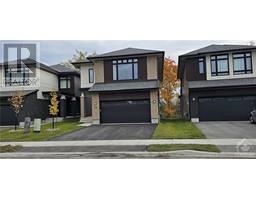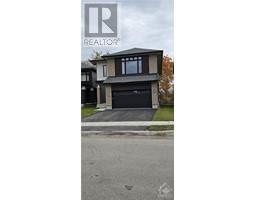194 Bristol Crescent Kemptville, Ontario K0G 1J0
$899,000
Simply the best! Immaculate sun-filled home with numerous upgrades to name here, Over 3000 SQFT. of finished space, great open entrance with high ceiling & 2 closets (one walk-in), large main floor den, grand chef kitchen with loads of cupboards, extra pantry and top quality appliances, great family room with 14 feet ceiling and gas fireplace, generous size main bedroom with large walk-in closet and large 5 piece washroom, 2nd main bedroom with walk-in closet. Custom blinds throughout, bright finished lower level great for your In-Law Suit with spacious recreational room, 4 large windows, rough-in washroom and lots of storage space, Ceramic & hardwood floors throughout, beautiful premium landscaped lot with no one at the back, Call today! (id:50133)
Open House
This property has open houses!
2:00 pm
Ends at:4:00 pm
Property Details
| MLS® Number | 1366135 |
| Property Type | Single Family |
| Neigbourhood | The Creek |
| Amenities Near By | Golf Nearby, Recreation Nearby, Shopping |
| Parking Space Total | 6 |
| Structure | Deck |
Building
| Bathroom Total | 3 |
| Bedrooms Above Ground | 4 |
| Bedrooms Total | 4 |
| Appliances | Refrigerator, Dishwasher, Dryer, Stove, Washer |
| Basement Development | Finished |
| Basement Type | Full (finished) |
| Constructed Date | 2022 |
| Construction Style Attachment | Detached |
| Cooling Type | Central Air Conditioning |
| Exterior Finish | Brick, Siding |
| Fireplace Present | Yes |
| Fireplace Total | 1 |
| Flooring Type | Wall-to-wall Carpet, Hardwood, Tile |
| Foundation Type | Poured Concrete |
| Half Bath Total | 1 |
| Heating Fuel | Natural Gas |
| Heating Type | Forced Air |
| Stories Total | 2 |
| Type | House |
| Utility Water | Municipal Water |
Parking
| Attached Garage |
Land
| Acreage | No |
| Land Amenities | Golf Nearby, Recreation Nearby, Shopping |
| Sewer | Municipal Sewage System |
| Size Depth | 108 Ft ,4 In |
| Size Frontage | 40 Ft |
| Size Irregular | 40.02 Ft X 108.3 Ft (irregular Lot) |
| Size Total Text | 40.02 Ft X 108.3 Ft (irregular Lot) |
| Zoning Description | Residential |
Rooms
| Level | Type | Length | Width | Dimensions |
|---|---|---|---|---|
| Second Level | Primary Bedroom | 17'8" x 12'0" | ||
| Second Level | 4pc Ensuite Bath | Measurements not available | ||
| Second Level | Bedroom | 11'0" x 15'3" | ||
| Second Level | Bedroom | 10'2" x 11'2" | ||
| Second Level | Bedroom | 10'6" x 10'0" | ||
| Second Level | 3pc Bathroom | Measurements not available | ||
| Lower Level | Recreation Room | 23'8" x 14'6" | ||
| Lower Level | Games Room | 9'0" x 14'6" | ||
| Main Level | Living Room | 15'6" x 13'6" | ||
| Main Level | Dining Room | 12'4" x 14'0" | ||
| Main Level | Kitchen | 11'10" x 15'1" | ||
| Main Level | Den | 9'0" x 11'3" | ||
| Main Level | 2pc Bathroom | Measurements not available |
https://www.realtor.ca/real-estate/26197612/194-bristol-crescent-kemptville-the-creek
Contact Us
Contact us for more information

Hamid Riahi
Broker
www.weguaranteehomesales.com
791 Montreal Road
Ottawa, ON K1K 0S9
(613) 860-7355
(613) 745-7976





