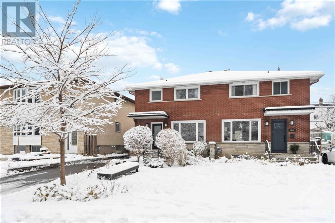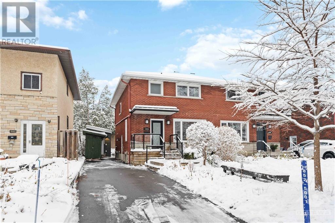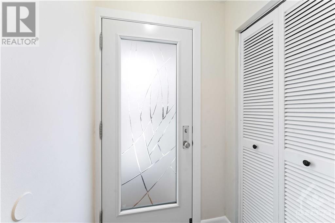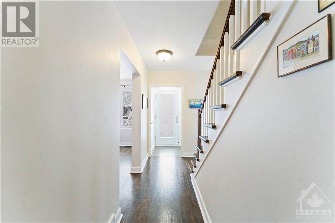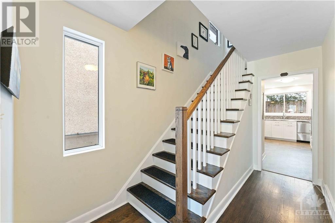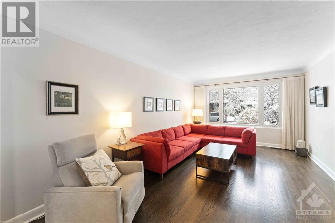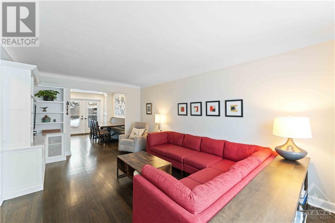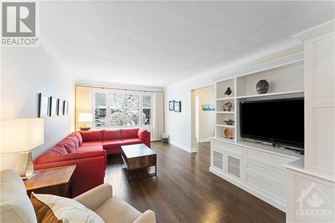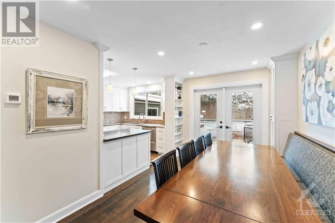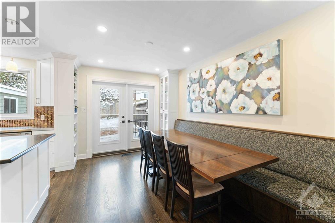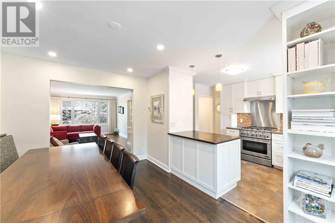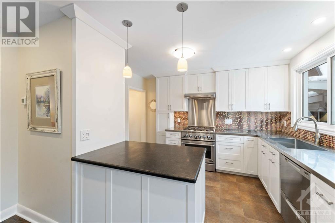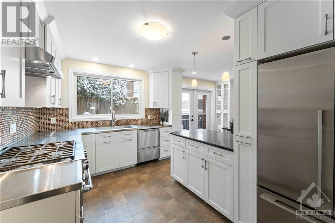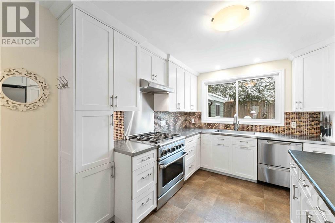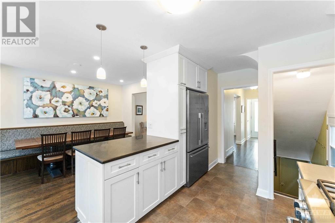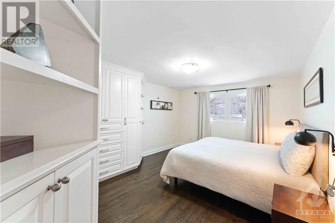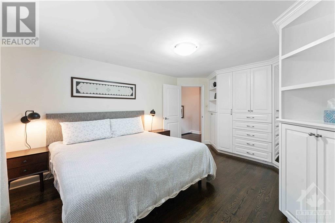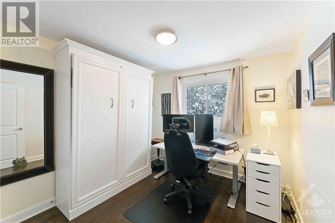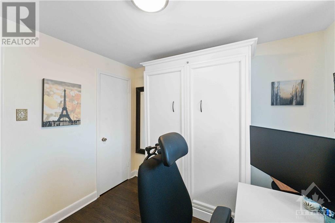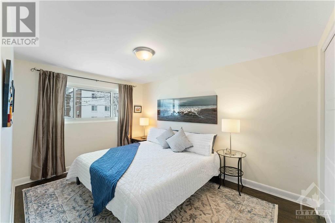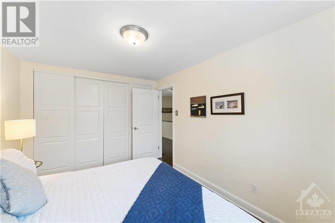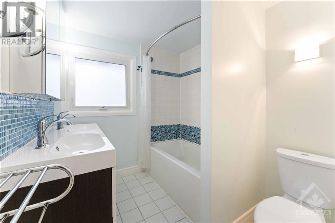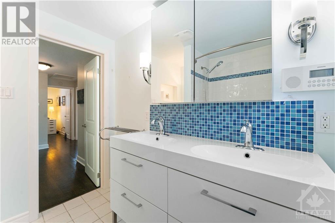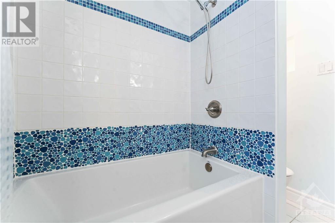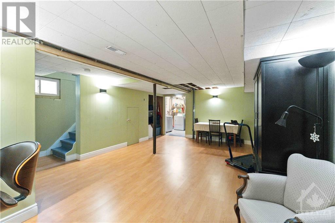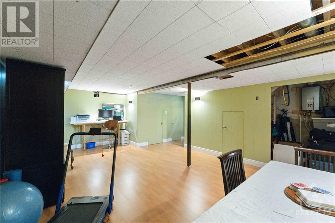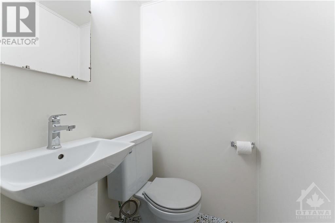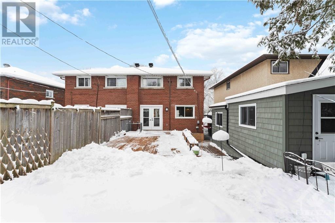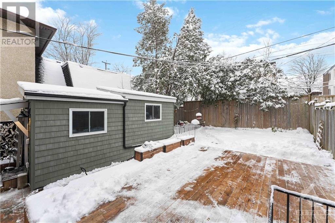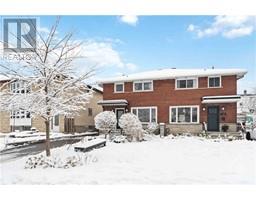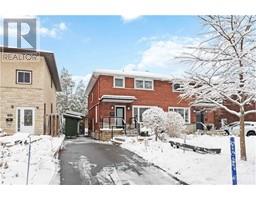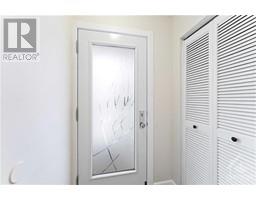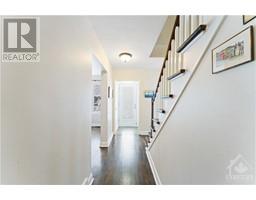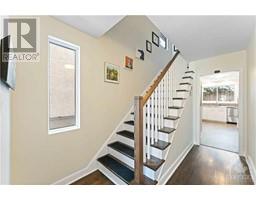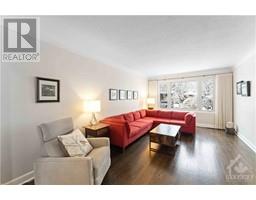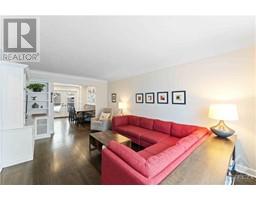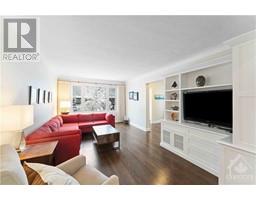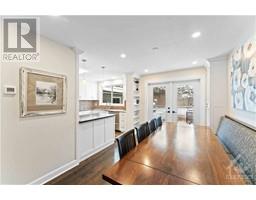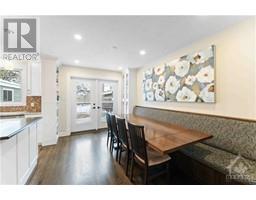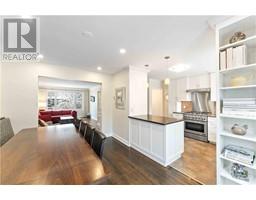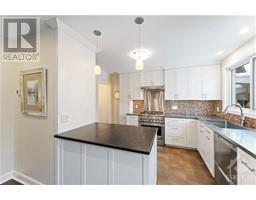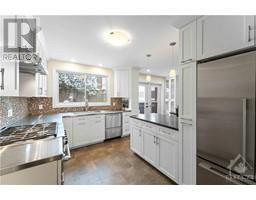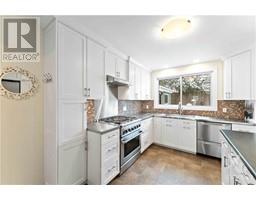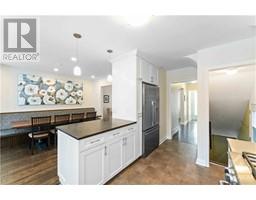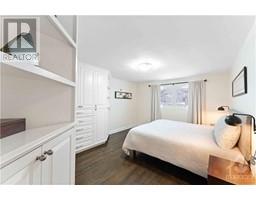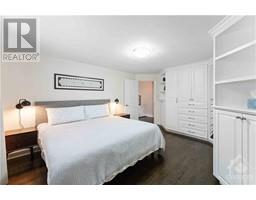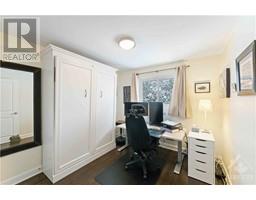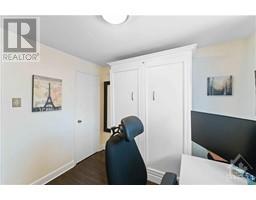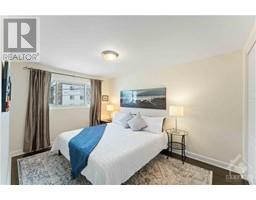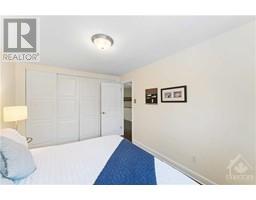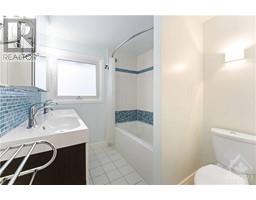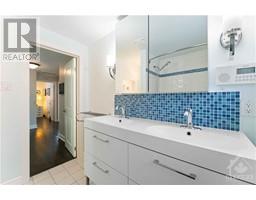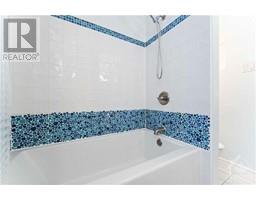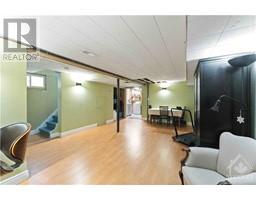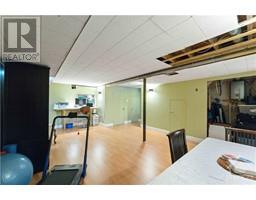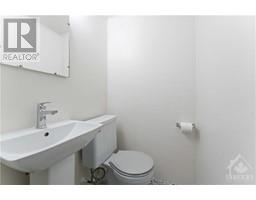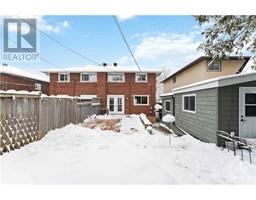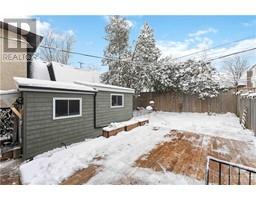1944 Bromley Road Ottawa, Ontario K2A 1C2
$759,000
JUST LISTED! 1944 BROMLEY ROAD. ITS THE HOME YOU'VE DREAMED ABOUT. OPEN HOUSE SUNDAY DEC 10th 2-4PM. It ticks all the must have boxes.. NEIGHBOURHOOD - MCKELLAR HEIGHTS. OPEN CONCEPT kitchen and diningroom (check out the high end appliances & banquette seating/storage in the photo gallery). Gleaming hardwood floors. LIGHT AND BRIGHT PRINCIPAL ROOMS: double patio doors, oversized kitchen window, extra window added at stairs, facing south. spacious bedrooms accommodate king size beds. 3rd bedroom currently doubles as an office & spare bdrm. Crafted built-ins on the main floor and master bedroom providing ample storage and functionality. Beautifully renovated: note the superior finishes in the kitchen (granite counters). ADDITIONAL FEATURES INCLUDE: *the backyard workshop is both wired and insulated (make it your office or hobby room), Plan on summer parties on the deck (with roll out storage underneath), Lower level familyroom with powder room. Upgrades listed in attachment section (id:50133)
Open House
This property has open houses!
2:00 pm
Ends at:4:00 pm
Property Details
| MLS® Number | 1371217 |
| Property Type | Single Family |
| Neigbourhood | MCKELLAR HEIGHTS/CARLINGWOOD |
| Amenities Near By | Public Transit, Recreation Nearby, Shopping |
| Community Features | Family Oriented |
| Easement | Unknown |
| Features | Flat Site |
| Parking Space Total | 3 |
| Storage Type | Storage Shed |
| Structure | Deck |
Building
| Bathroom Total | 2 |
| Bedrooms Above Ground | 3 |
| Bedrooms Total | 3 |
| Appliances | Refrigerator, Dishwasher, Dryer, Stove, Washer |
| Basement Development | Partially Finished |
| Basement Type | Full (partially Finished) |
| Constructed Date | 1960 |
| Construction Material | Wood Frame |
| Construction Style Attachment | Semi-detached |
| Cooling Type | Central Air Conditioning |
| Exterior Finish | Brick |
| Flooring Type | Hardwood |
| Foundation Type | Poured Concrete |
| Half Bath Total | 1 |
| Heating Fuel | Natural Gas |
| Heating Type | Forced Air |
| Stories Total | 2 |
| Type | House |
| Utility Water | Municipal Water |
Parking
| Open | |
| Surfaced |
Land
| Acreage | No |
| Fence Type | Fenced Yard |
| Land Amenities | Public Transit, Recreation Nearby, Shopping |
| Sewer | Municipal Sewage System |
| Size Depth | 100 Ft |
| Size Frontage | 30 Ft |
| Size Irregular | 30 Ft X 100 Ft |
| Size Total Text | 30 Ft X 100 Ft |
| Zoning Description | Residential |
Rooms
| Level | Type | Length | Width | Dimensions |
|---|---|---|---|---|
| Second Level | Primary Bedroom | 15'10" x 11'9" | ||
| Second Level | 4pc Bathroom | 7'8" x 6'10" | ||
| Second Level | Bedroom | 13'4" x 9'6" | ||
| Second Level | Bedroom | 9'6" x 9'2" | ||
| Lower Level | Family Room | 21'0" x 14'8" | ||
| Lower Level | 2pc Bathroom | Measurements not available | ||
| Lower Level | Utility Room | Measurements not available | ||
| Lower Level | Laundry Room | 9'0" x 6'0" | ||
| Lower Level | Workshop | 9'0" x 6'0" | ||
| Main Level | Living Room | 18'4" x 11'4" | ||
| Main Level | Dining Room | 12'10" x 9'4" | ||
| Main Level | Kitchen | 15'2" x 9'6" | ||
| Other | Workshop | Measurements not available |
Utilities
| Electricity | Available |
https://www.realtor.ca/real-estate/26339835/1944-bromley-road-ottawa-mckellar-heightscarlingwood
Contact Us
Contact us for more information
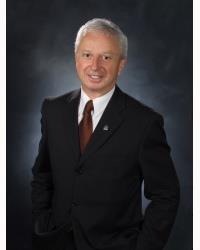
Gerard Windle
Broker
www.winprogroup.com
610 Bronson Avenue
Ottawa, ON K1S 4E6
(613) 236-5959
(613) 236-1515
www.hallmarkottawa.com

Shane O'sullivan
Salesperson
www.shaneosullivan.ca
610 Bronson Avenue
Ottawa, ON K1S 4E6
(613) 236-5959
(613) 236-1515
www.hallmarkottawa.com

