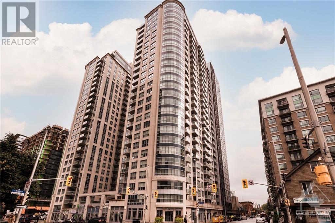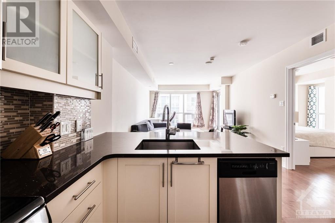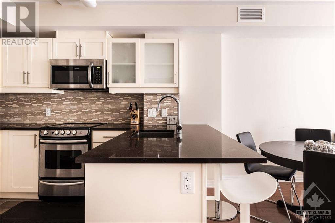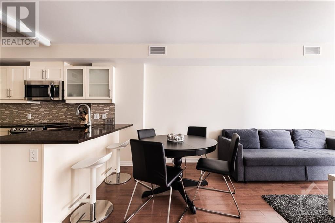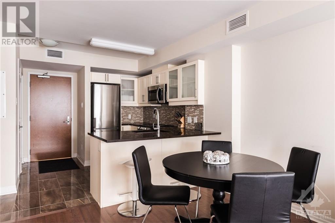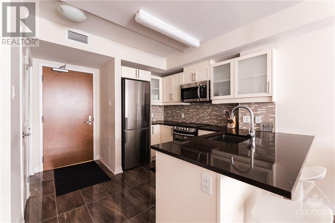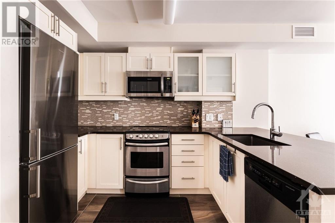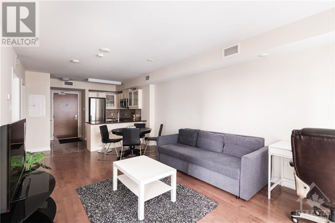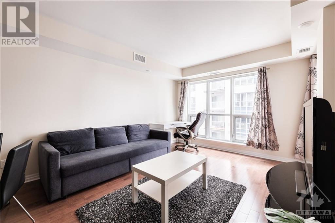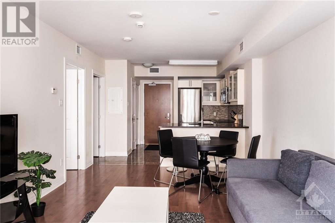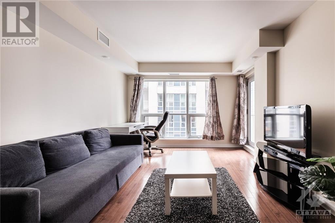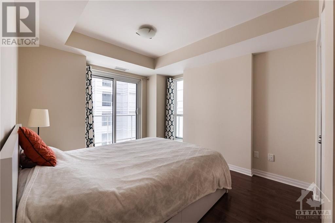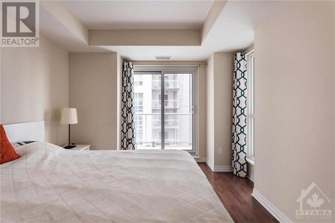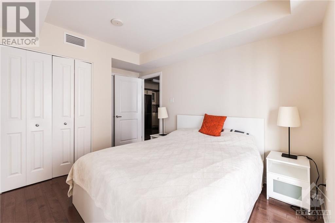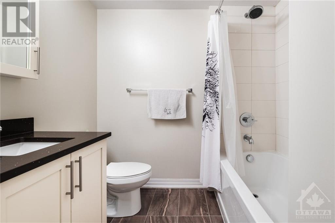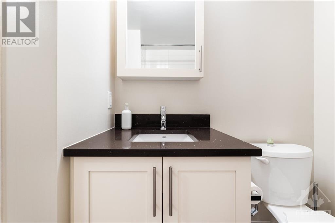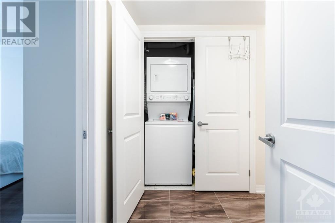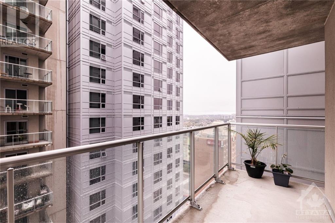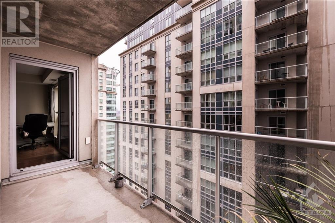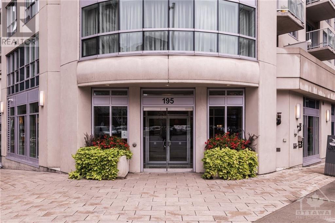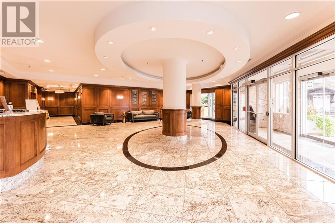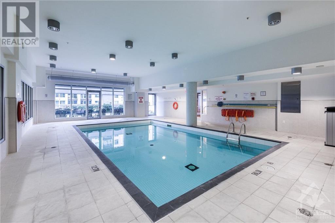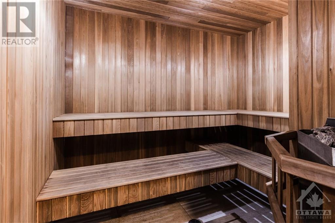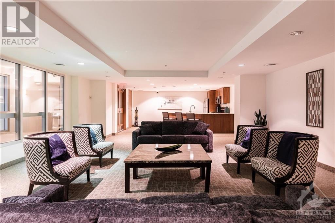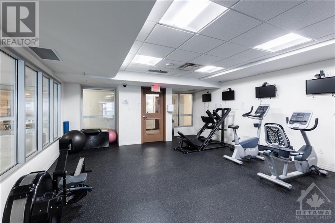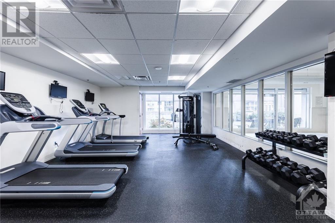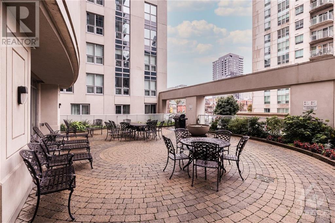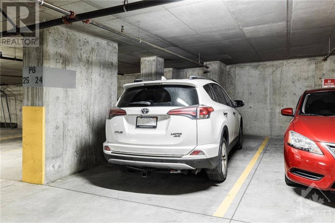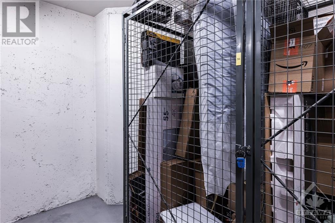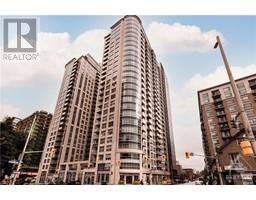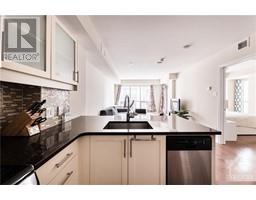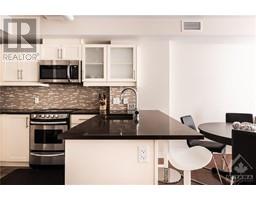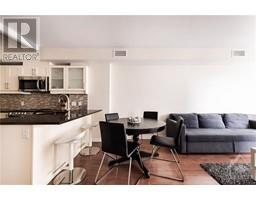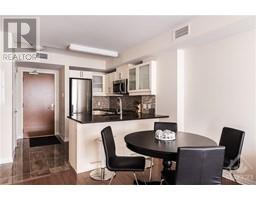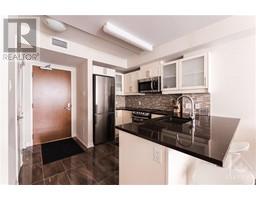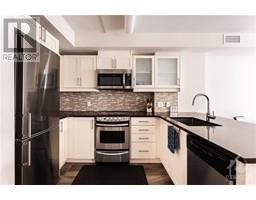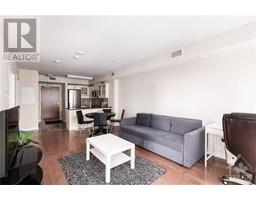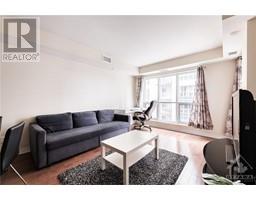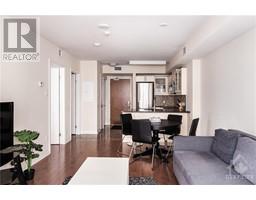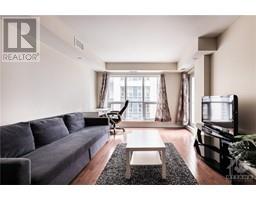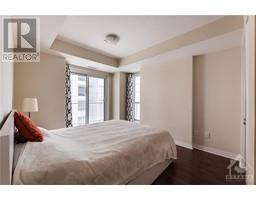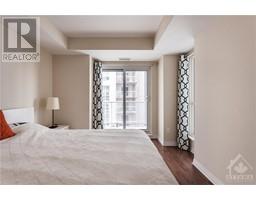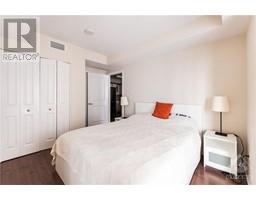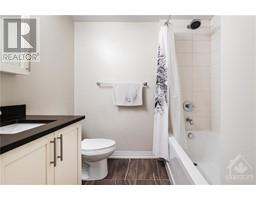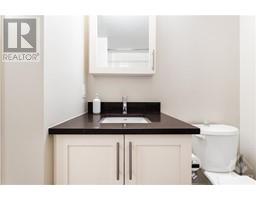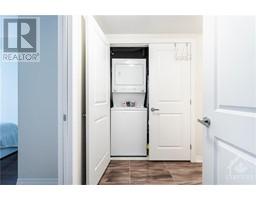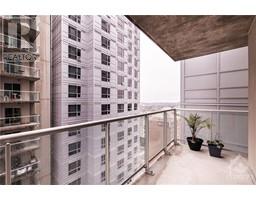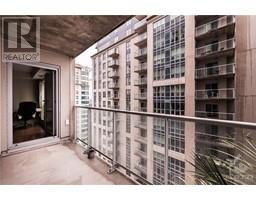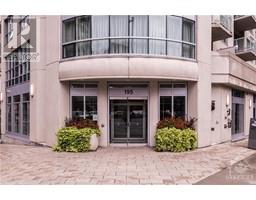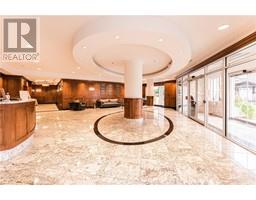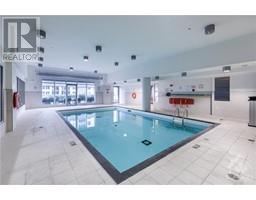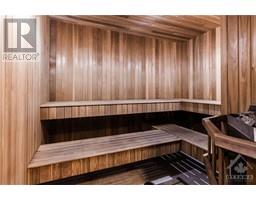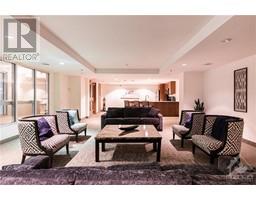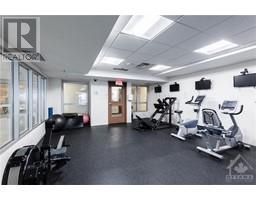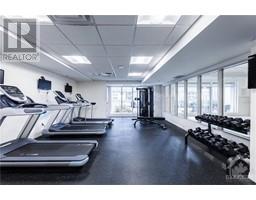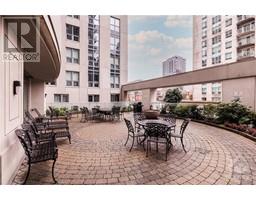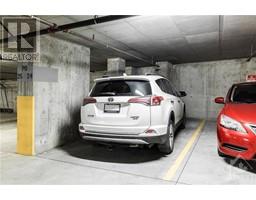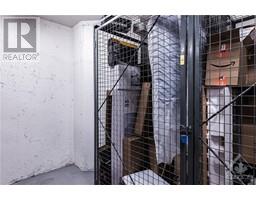195 Besserer Street Unit#2106 Ottawa, Ontario K1N 0B6
$2,300 Monthly
Discover the allure of Unit 195 at 2106 Besserer in downtown Ottawa's Claridge Plaza building. This fully furnished 1-bed, 1-bath haven seamlessly combines modern luxury with urban convenience. Hardwood floors guide you through the inviting living area, complemented by a well-designed kitchen featuring quartz counters, stainless steel appliances, and in-unit laundry. Step onto the spacious balcony for panoramic views—a perfect retreat for morning coffees or relaxing evenings. Central air conditioning ensures year-round comfort, while a designated parking spot and storage locker add practicality to your urban lifestyle. Beyond the unit, Claridge Plaza offers amenities like an exercise center, multi-use room, outdoor terrace, pool, and sauna. The location is unbeatable, with the Byward Market, shopping, restaurants, Parliament, Rideau Shopping Centre, University of Ottawa, and LRT transit all within walking distance. (id:50133)
Property Details
| MLS® Number | 1368727 |
| Property Type | Single Family |
| Neigbourhood | Sandy Hill |
| Amenities Near By | Public Transit, Recreation Nearby, Shopping |
| Features | Elevator, Balcony |
| Parking Space Total | 1 |
| Pool Type | Indoor Pool |
Building
| Bathroom Total | 1 |
| Bedrooms Above Ground | 1 |
| Bedrooms Total | 1 |
| Amenities | Sauna, Storage - Locker, Furnished, Laundry - In Suite, Exercise Centre |
| Appliances | Refrigerator, Dishwasher, Dryer, Microwave Range Hood Combo, Stove, Washer, Blinds |
| Basement Development | Not Applicable |
| Basement Type | None (not Applicable) |
| Constructed Date | 2016 |
| Cooling Type | Central Air Conditioning |
| Exterior Finish | Concrete |
| Fire Protection | Smoke Detectors |
| Fixture | Drapes/window Coverings |
| Flooring Type | Hardwood, Tile |
| Heating Fuel | Natural Gas |
| Heating Type | Forced Air |
| Stories Total | 1 |
| Type | Apartment |
| Utility Water | Municipal Water |
Parking
| Underground |
Land
| Acreage | No |
| Land Amenities | Public Transit, Recreation Nearby, Shopping |
| Sewer | Municipal Sewage System |
| Size Irregular | * Ft X * Ft |
| Size Total Text | * Ft X * Ft |
| Zoning Description | Residential |
Rooms
| Level | Type | Length | Width | Dimensions |
|---|---|---|---|---|
| Main Level | Foyer | 9'1" x 4'3" | ||
| Main Level | Kitchen | 11'0" x 7'0" | ||
| Main Level | Living Room | 18'1" x 12'0" | ||
| Main Level | Bedroom | 12'0" x 10'6" | ||
| Main Level | Full Bathroom | 10'3" x 6'0" |
https://www.realtor.ca/real-estate/26308868/195-besserer-street-unit2106-ottawa-sandy-hill
Contact Us
Contact us for more information

Matt Richling
Salesperson
www.mattrichling.com
344 O'connor Street
Ottawa, ON K2P 1W1
(613) 563-1155
(613) 563-8710
www.hallmarkottawa.com

Vineet Kauden
Salesperson
344 O'connor Street
Ottawa, ON K2P 1W1
(613) 563-1155
(613) 563-8710
www.hallmarkottawa.com

