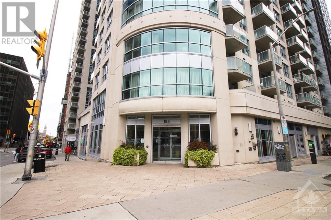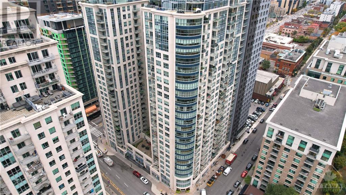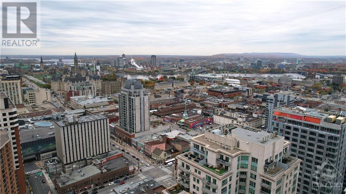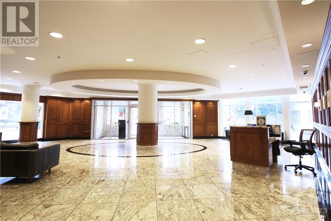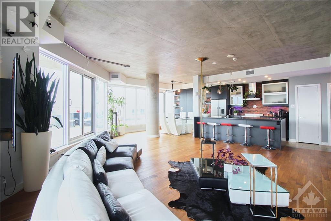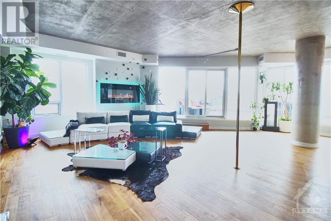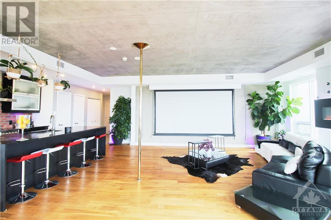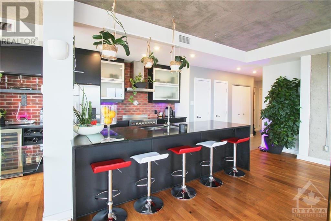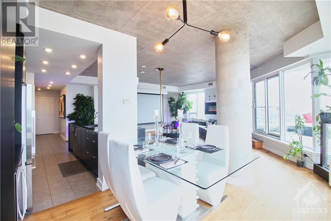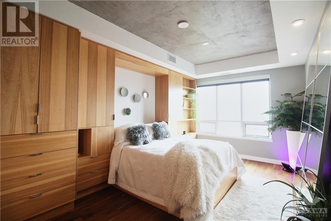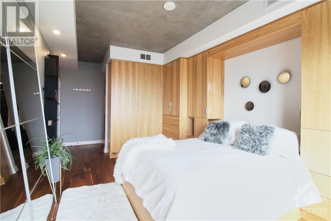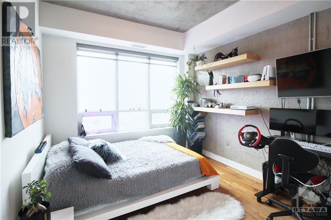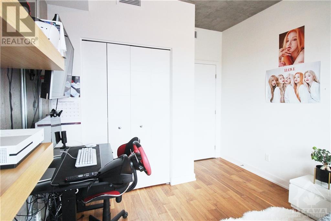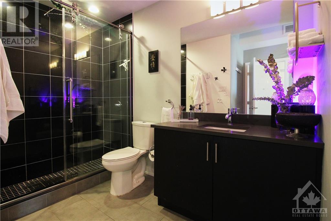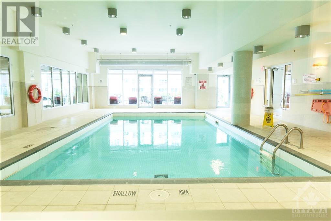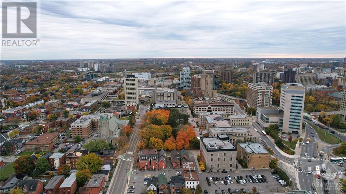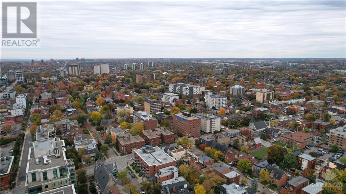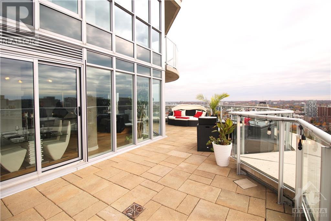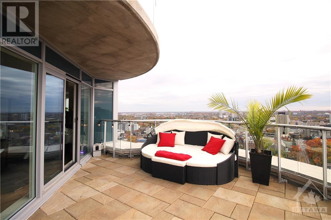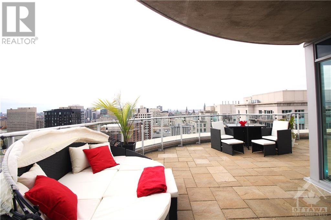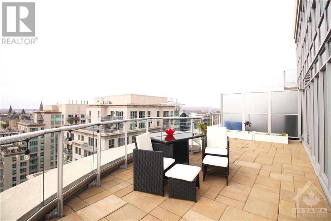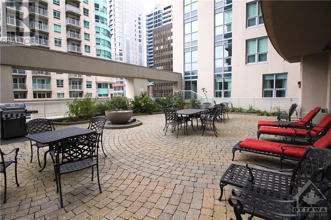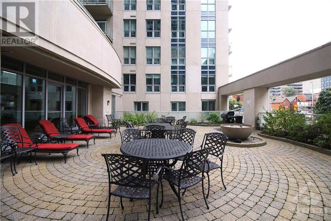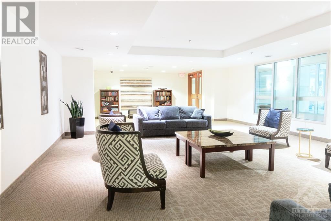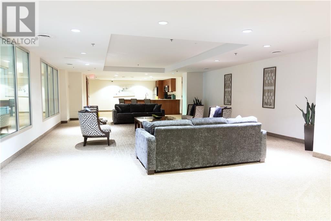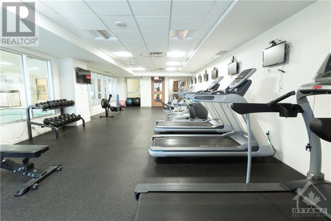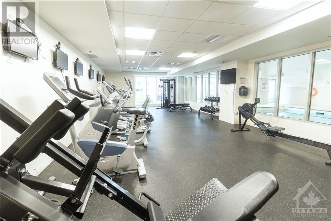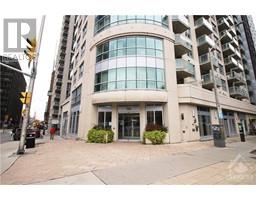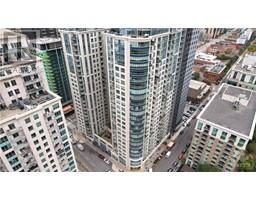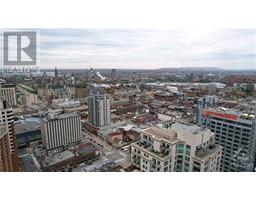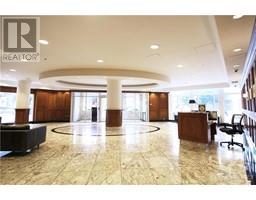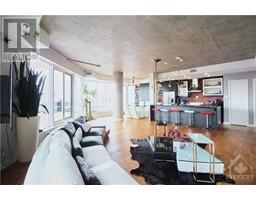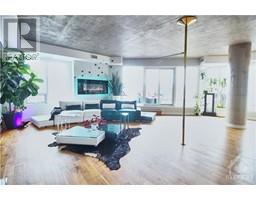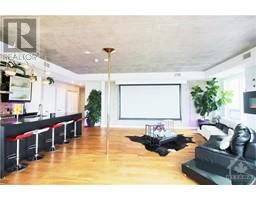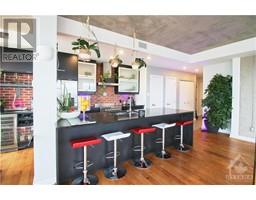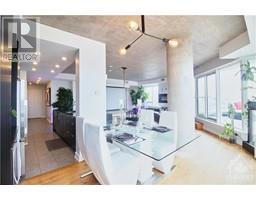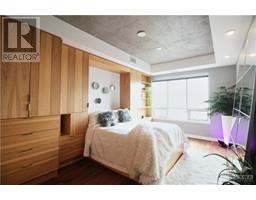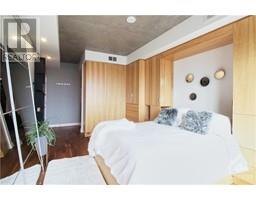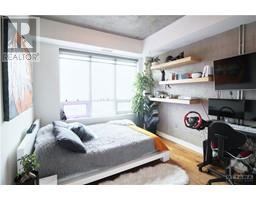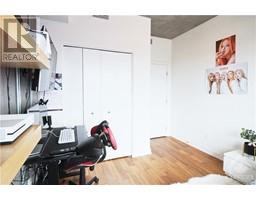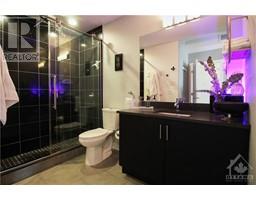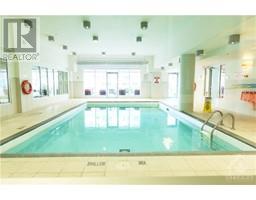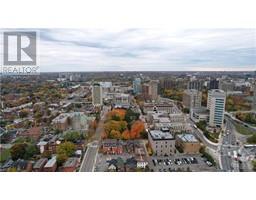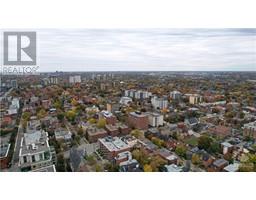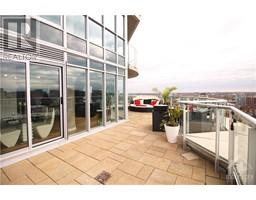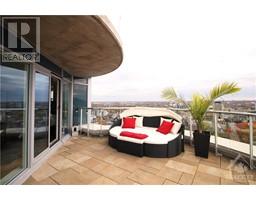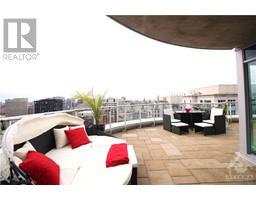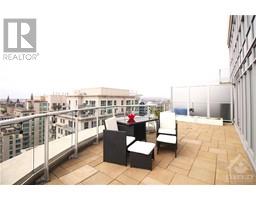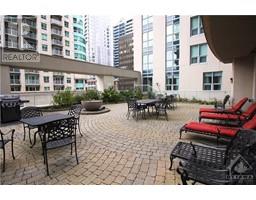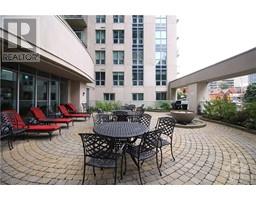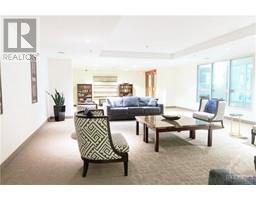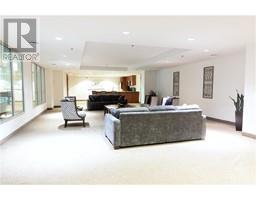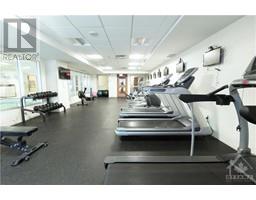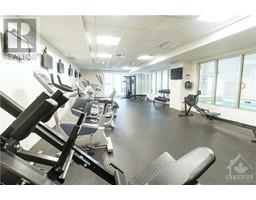195 Besserer Street Unit#2701 Ottawa, Ontario K1N 0B6
$9,500 Monthly
Experience the epitome of luxury within this exquisitely furnished 2-bedroom, 2-bathroom penthouse condominium situated in the heart of Ottawa. Encompassing a generous 1,450sqft indoors, with a 480sqft terrace that bestows breathtaking views of Parliament Hill, this unit is artfully designed for those with a taste for refined entertainment. reimagined by professionals, this residence showcases a suite of premium Fisher & Paykel appliances, genuine exposed brick walls that exude character, & elegant walnut flooring. Security is paramount with a 24-hour concierge, & top-tier amenities encompass an indoor saltwater pool, fitness center, elegant party room, & a fully-equipped business center for your convenience. Live the pinnacle of contemporary luxury living at its zenith. This haven also includes cleaning services & boasts a state-of-the-art sound system that envelopes the entire penthouse for an immersive audio experience. The bed & computer desk in the kid's room is excluded. (id:50133)
Property Details
| MLS® Number | 1357847 |
| Property Type | Single Family |
| Neigbourhood | Sandy Hill |
| Amenities Near By | Public Transit, Recreation Nearby, Shopping |
| Features | Balcony |
| Parking Space Total | 1 |
| Pool Type | Indoor Pool |
Building
| Bathroom Total | 2 |
| Bedrooms Above Ground | 2 |
| Bedrooms Total | 2 |
| Amenities | Party Room, Sauna, Furnished, Laundry - In Suite, Guest Suite, Exercise Centre |
| Appliances | Refrigerator, Dishwasher, Dryer, Hood Fan, Microwave, Stove, Washer, Wine Fridge |
| Basement Development | Not Applicable |
| Basement Type | None (not Applicable) |
| Constructed Date | 2015 |
| Cooling Type | Central Air Conditioning |
| Exterior Finish | Brick |
| Fire Protection | Security |
| Flooring Type | Hardwood, Ceramic |
| Heating Fuel | Natural Gas |
| Heating Type | Forced Air |
| Stories Total | 1 |
| Type | Apartment |
| Utility Water | Municipal Water |
Parking
| Underground |
Land
| Acreage | No |
| Land Amenities | Public Transit, Recreation Nearby, Shopping |
| Sewer | Municipal Sewage System |
| Size Irregular | * Ft X * Ft |
| Size Total Text | * Ft X * Ft |
| Zoning Description | Residential |
Rooms
| Level | Type | Length | Width | Dimensions |
|---|---|---|---|---|
| Main Level | Primary Bedroom | 10'1" x 11'1" | ||
| Main Level | Den | 9'8" x 5'3" | ||
| Main Level | Living Room | 15'5" x 18'1" | ||
| Main Level | Dining Room | 8'4" x 7'6" | ||
| Main Level | Kitchen | 10'1" x 6'2" |
https://www.realtor.ca/real-estate/26222536/195-besserer-street-unit2701-ottawa-sandy-hill
Contact Us
Contact us for more information
Maher Samaha
Salesperson
1723 Carling Avenue, Suite 1
Ottawa, Ontario K2A 1C8
(613) 725-1171
(613) 725-3323
www.teamrealty.ca

