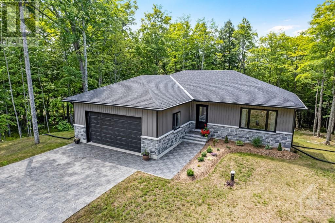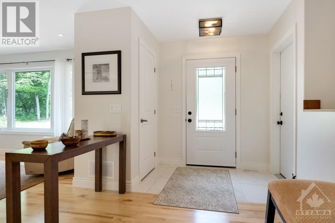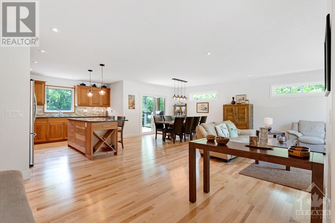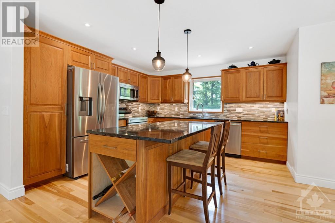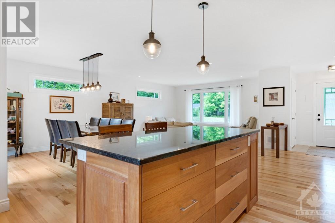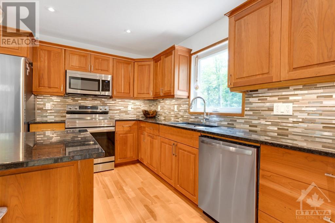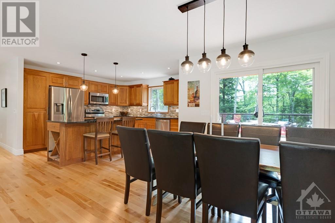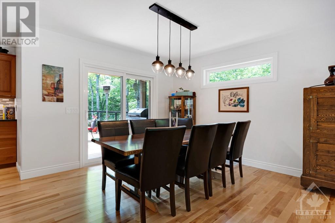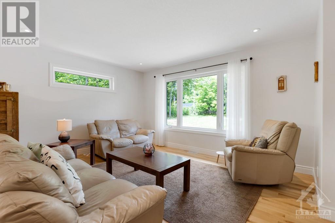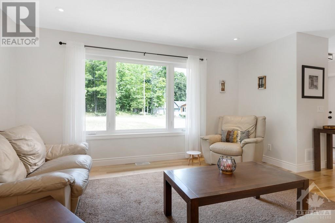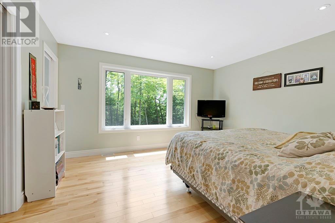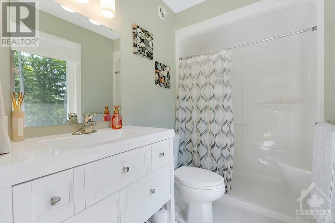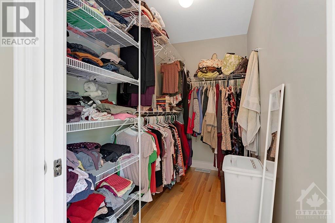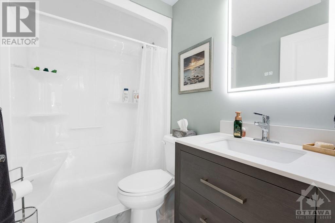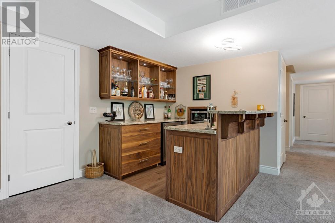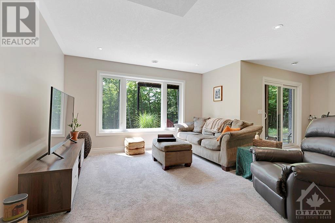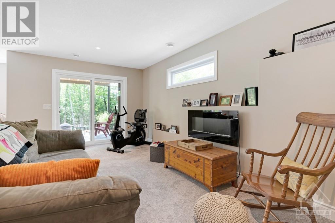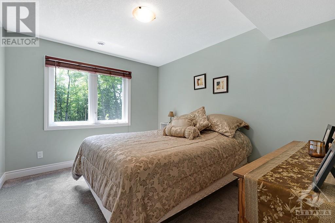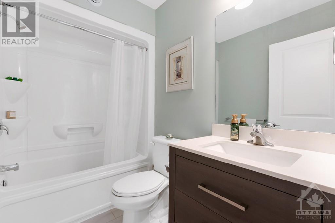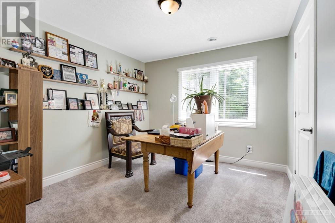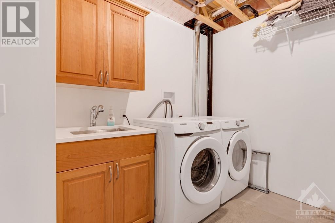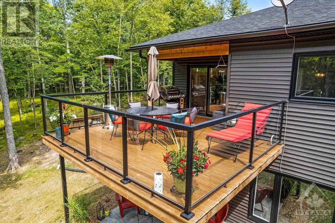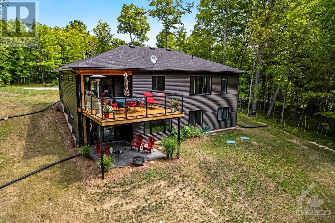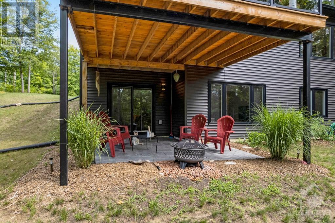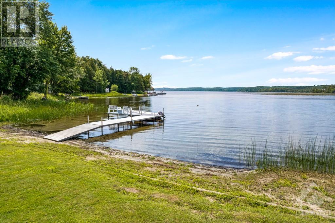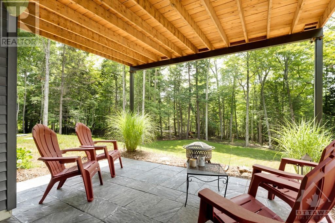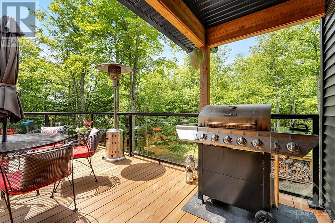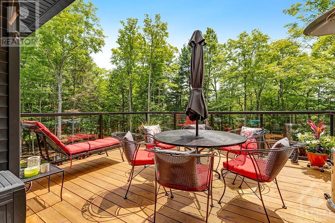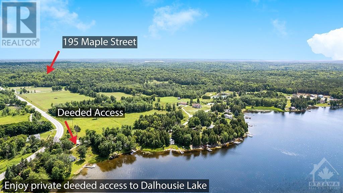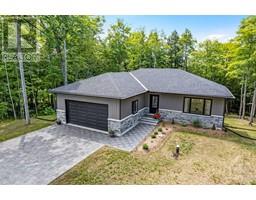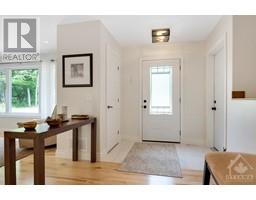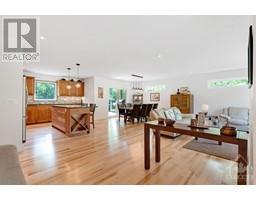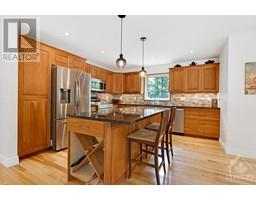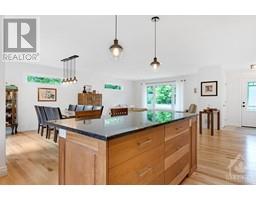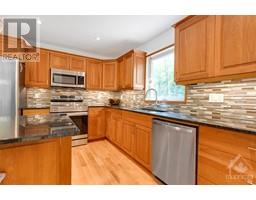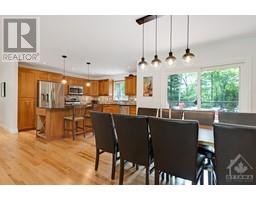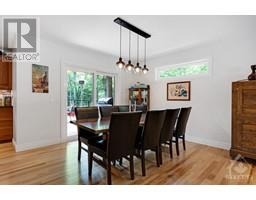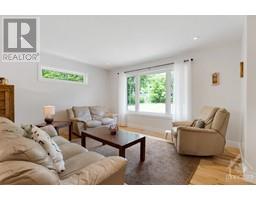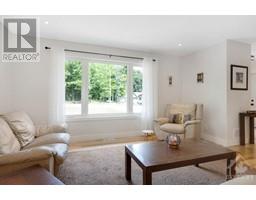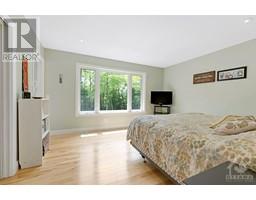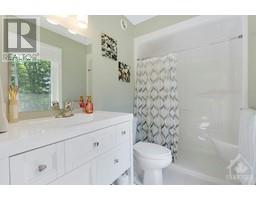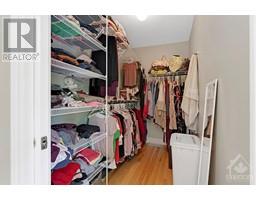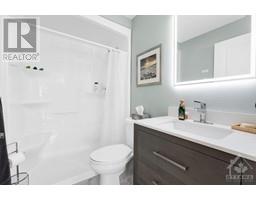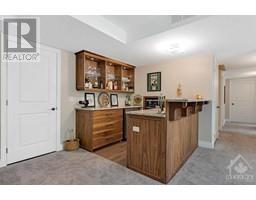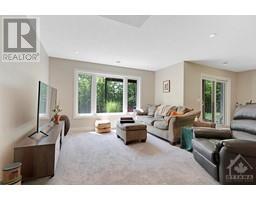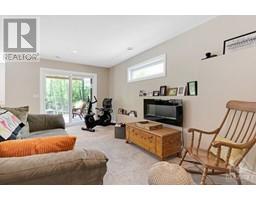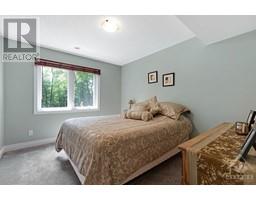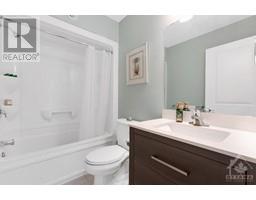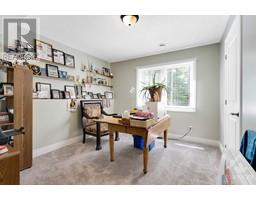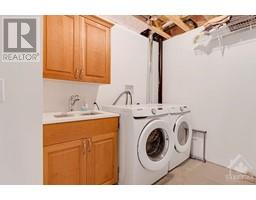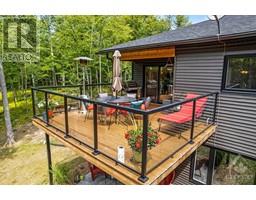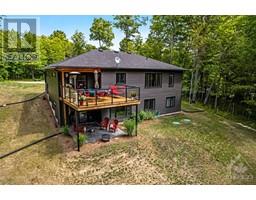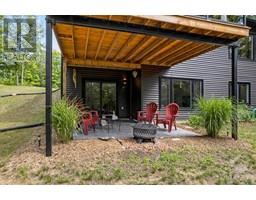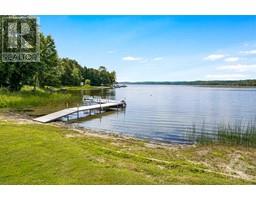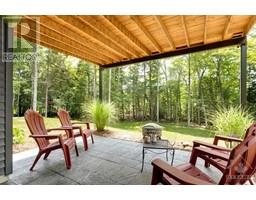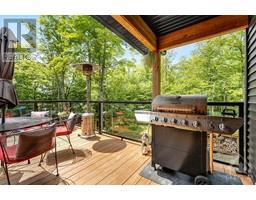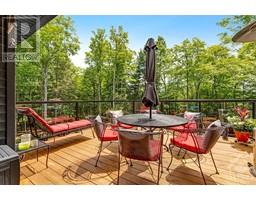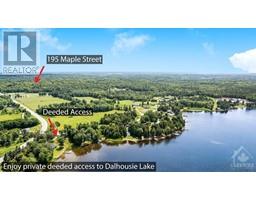195 Maple Street Mcdonalds Corners, Ontario K0G 1K0
$849,900
Custom-designed executive 4bed,3bath bungalow in quiet McDonalds Corners subdivision. Deeded access waterfront lot on Dalhousie Lake and walking trails. The main floor showcases a solid cherry kitchen with granite countertops, complemented by beautiful maple hardwood flooring. The open concept layout seamlessly connects the kitchen, dining area, and living room, all opening to a generous balcony deck. Main floor primary bedroom includes an oversized walk in closet and ensuite bathroom. The lower-level bar is the focal point of the rec room. Crafted out of solid black walnut with a granite countertop. 2 lower-level bedrooms. Ravine walkout basement to a stunning interlock patio. The exterior is equally impressive, with a engineer designed interlock driveway leading to the two-car attached garage. The backyard is an oasis of serenity, offering breathtaking views of nature and privacy. 20 min to Perth. (id:50133)
Open House
This property has open houses!
1:00 pm
Ends at:3:00 pm
Custom-designed executive 4bed3bath bungalow in quiet McDonalds Corners subdivision. Deeded access waterfront lot on Dalhousie Lake and walking trails. The main floor showcases a solid cherry kitchen
Property Details
| MLS® Number | 1363055 |
| Property Type | Single Family |
| Neigbourhood | Dalhousie Lake |
| Amenities Near By | Recreation, Golf Nearby |
| Communication Type | Internet Access |
| Features | Park Setting, Private Setting, Balcony, Automatic Garage Door Opener |
| Parking Space Total | 4 |
| Structure | Deck, Patio(s) |
Building
| Bathroom Total | 3 |
| Bedrooms Above Ground | 2 |
| Bedrooms Below Ground | 2 |
| Bedrooms Total | 4 |
| Appliances | Refrigerator, Dishwasher, Microwave Range Hood Combo, Stove, Wine Fridge, Blinds |
| Architectural Style | Bungalow |
| Basement Development | Finished |
| Basement Type | Full (finished) |
| Constructed Date | 2021 |
| Construction Material | Wood Frame |
| Construction Style Attachment | Detached |
| Cooling Type | Central Air Conditioning |
| Exterior Finish | Stone, Vinyl |
| Fixture | Drapes/window Coverings |
| Flooring Type | Mixed Flooring, Hardwood, Ceramic |
| Foundation Type | Poured Concrete |
| Heating Fuel | Propane |
| Heating Type | Forced Air |
| Stories Total | 1 |
| Type | House |
| Utility Water | Drilled Well |
Parking
| Attached Garage | |
| Inside Entry | |
| Interlocked |
Land
| Access Type | Water Access |
| Acreage | No |
| Land Amenities | Recreation, Golf Nearby |
| Sewer | Septic System |
| Size Depth | 237 Ft |
| Size Frontage | 103 Ft ,11 In |
| Size Irregular | 0.56 |
| Size Total | 0.56 Ac |
| Size Total Text | 0.56 Ac |
| Zoning Description | Ru-1 (rural) |
Rooms
| Level | Type | Length | Width | Dimensions |
|---|---|---|---|---|
| Lower Level | Family Room | 23'2" x 22'10" | ||
| Lower Level | Bedroom | 10'4" x 11'6" | ||
| Lower Level | Bedroom | 11'6" x 9'9" | ||
| Lower Level | Utility Room | 23'2" x 4'6" | ||
| Lower Level | Laundry Room | 12'0" x 9'3" | ||
| Main Level | Foyer | 13'0" x 6'7" | ||
| Main Level | Kitchen | 12'10" x 12'8" | ||
| Main Level | Dining Room | 11'0" x 11'0" | ||
| Main Level | Living Room | 17'2" x 12'10" | ||
| Main Level | 4pc Bathroom | 8'0" x 5'0" | ||
| Main Level | Primary Bedroom | 13'11" x 12'6" | ||
| Main Level | 3pc Ensuite Bath | 8'6" x 5'0" | ||
| Main Level | Other | 8'6" x 5'0" | ||
| Main Level | Bedroom | 12'0" x 9'9" |
https://www.realtor.ca/real-estate/26154436/195-maple-street-mcdonalds-corners-dalhousie-lake
Contact Us
Contact us for more information

Stephanie Mols
Salesperson
stephanie-mols.c21.ca/
www.facebook.com/excuisiteservice.ca/
2733 Lancaster Road, Unit 121
Ottawa, Ontario K1B 0A9
(613) 317-2121
(613) 903-7703
www.c21synergy.ca

