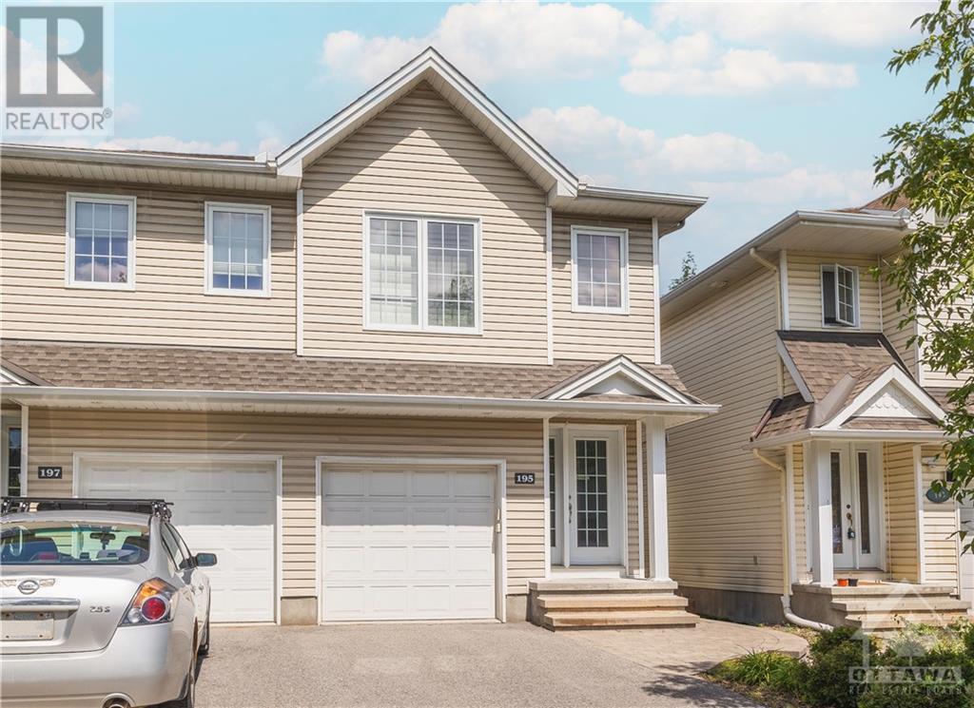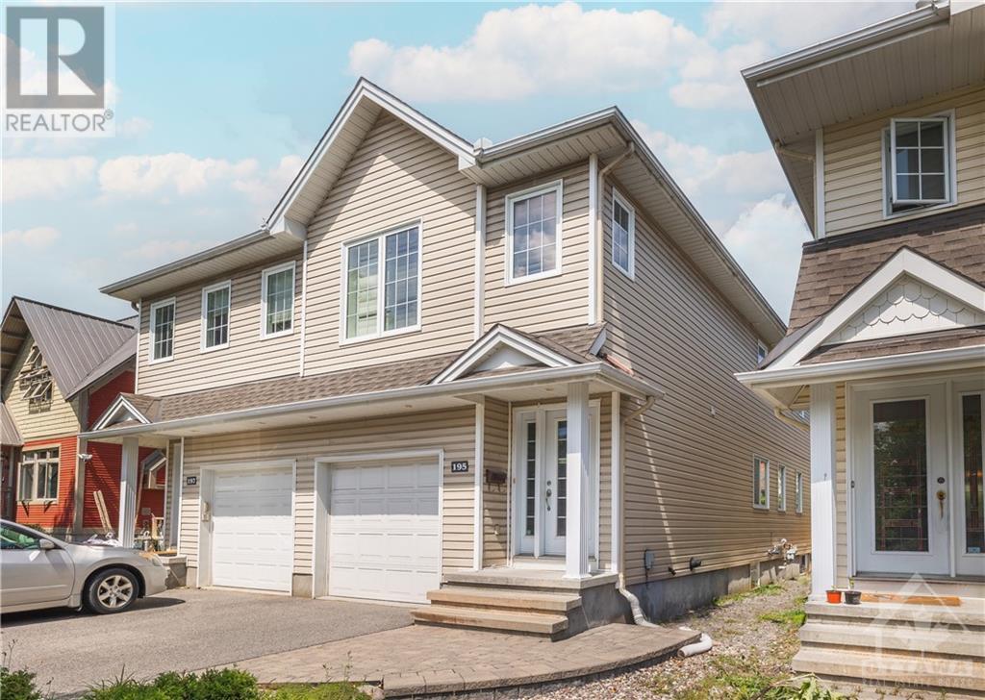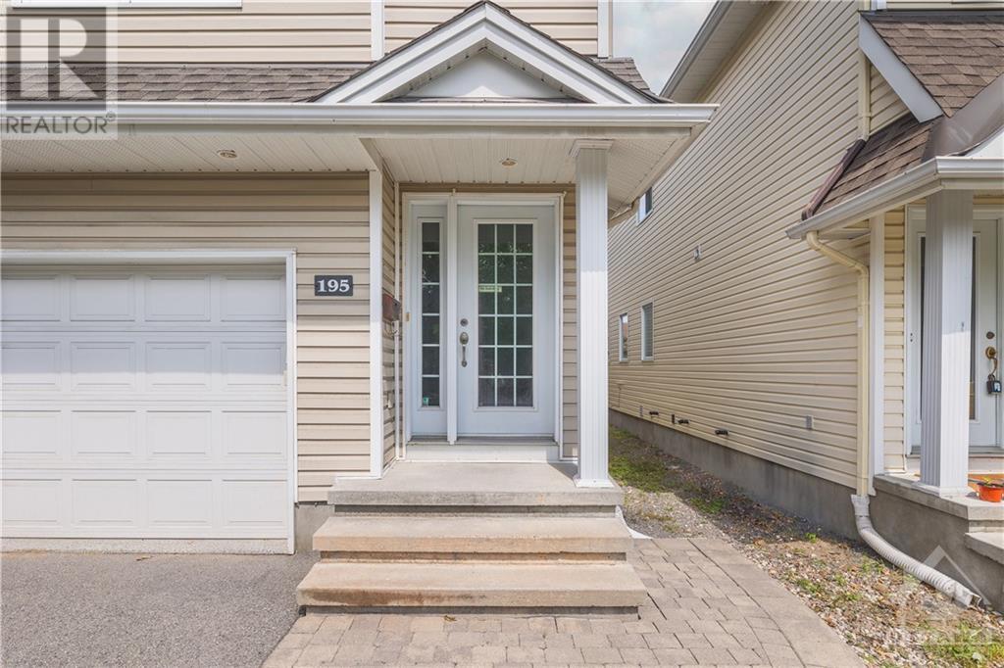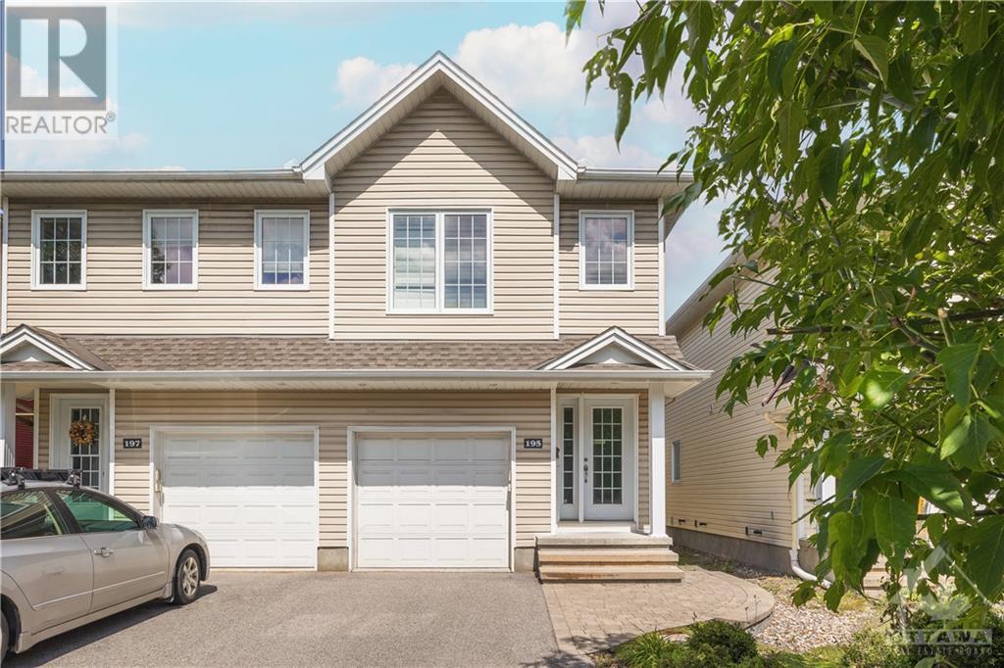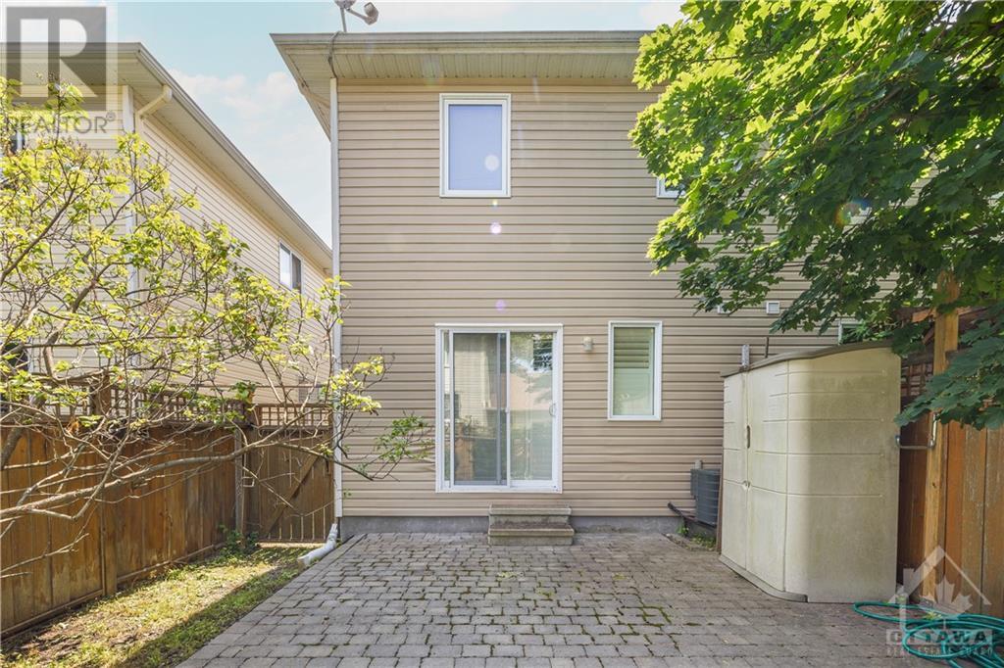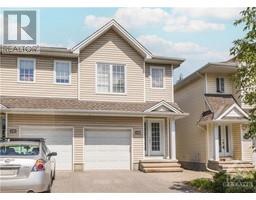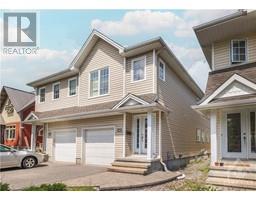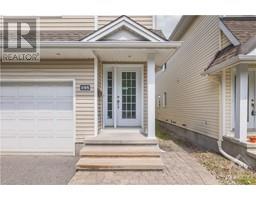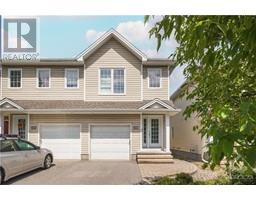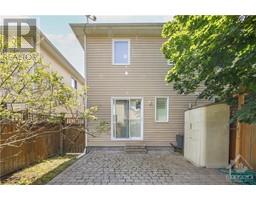195 Switzer Avenue Ottawa, Ontario K1Z 7H8
$899,000
Step into this beautiful custom-built home nestled on a cul-de-sac in the highly desirable Hampton Park/Westboro area. The main and second levels boast the birch hardwood floors. Unwind in the spacious primary bedroom, complete with an ensuite featuring a soaker tub, a separate shower, and a convenient walk-in closet. Two other well-proportioned bedrooms and a full bathroom complement. The bright and inviting white kitchen is equipped with Corian countertops and S/S appliances overlooks a quiet backyard. Experience California shutters adorning the windows, and fall in love with the well designed custom garage, offering innovative storage solutions for all your belongings. As you descend to the lower level, you'll discover a cozy family room warmed by a corner gas fireplace, a well-appointed bathroom, and a laundry room for added convenience. This home is larger than it looks. Walking distance to a park and various shops. Great school district. It provides easy access to the highway. (id:50133)
Property Details
| MLS® Number | 1371065 |
| Property Type | Single Family |
| Neigbourhood | WESTBORO/HAMPTON PARK |
| Parking Space Total | 3 |
Building
| Bathroom Total | 4 |
| Bedrooms Above Ground | 3 |
| Bedrooms Below Ground | 1 |
| Bedrooms Total | 4 |
| Appliances | Refrigerator, Dishwasher, Dryer, Hood Fan, Stove, Washer |
| Basement Development | Finished |
| Basement Type | Full (finished) |
| Constructed Date | 2006 |
| Construction Style Attachment | Semi-detached |
| Cooling Type | Central Air Conditioning |
| Exterior Finish | Brick, Siding |
| Fireplace Present | Yes |
| Fireplace Total | 1 |
| Flooring Type | Hardwood, Laminate, Ceramic |
| Foundation Type | Poured Concrete |
| Half Bath Total | 1 |
| Heating Fuel | Natural Gas |
| Heating Type | Forced Air |
| Stories Total | 2 |
| Type | House |
| Utility Water | Municipal Water |
Parking
| Attached Garage |
Land
| Acreage | No |
| Sewer | Municipal Sewage System |
| Size Depth | 100 Ft |
| Size Frontage | 20 Ft ,6 In |
| Size Irregular | 20.51 Ft X 100 Ft |
| Size Total Text | 20.51 Ft X 100 Ft |
| Zoning Description | Residential |
Rooms
| Level | Type | Length | Width | Dimensions |
|---|---|---|---|---|
| Second Level | Primary Bedroom | 15'9" x 15'9" | ||
| Second Level | Bedroom | 13'3" x 10'2" | ||
| Second Level | Bedroom | 10'0" x 9'7" | ||
| Second Level | 4pc Ensuite Bath | Measurements not available | ||
| Second Level | 3pc Bathroom | Measurements not available | ||
| Lower Level | Den | 11'5" x 10'2" | ||
| Lower Level | 2pc Bathroom | Measurements not available | ||
| Lower Level | Laundry Room | Measurements not available | ||
| Main Level | Living Room | 14'3" x 12'0" | ||
| Main Level | Dining Room | 15'5" x 9'7" | ||
| Main Level | Kitchen | 15'4" x 11'1" | ||
| Main Level | 2pc Bathroom | Measurements not available |
https://www.realtor.ca/real-estate/26340791/195-switzer-avenue-ottawa-westborohampton-park
Contact Us
Contact us for more information

Moonok Reed
Salesperson
www.moonokreed.com
2148 Carling Ave., Units 5 & 6
Ottawa, ON K2A 1H1
(613) 829-1818
(613) 829-3223
www.kwintegrity.ca

