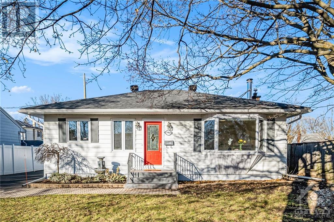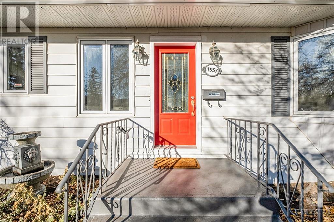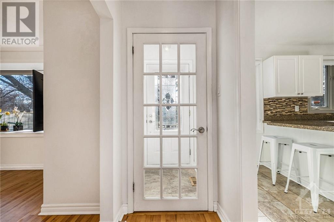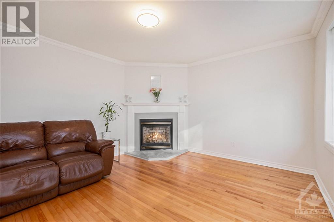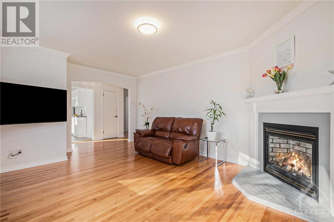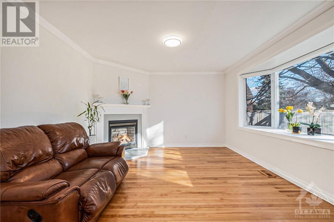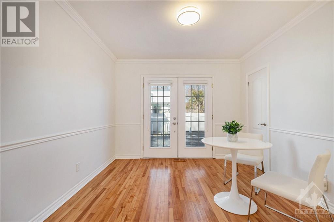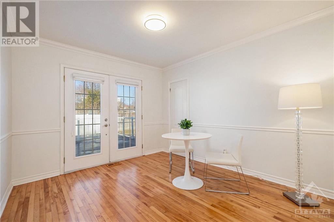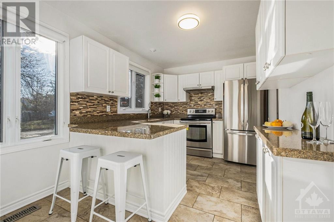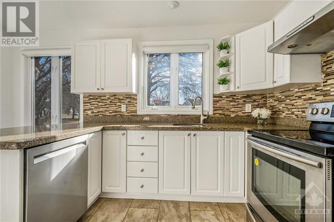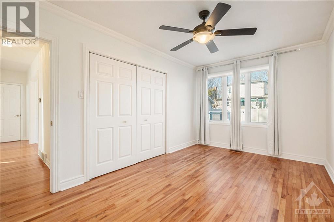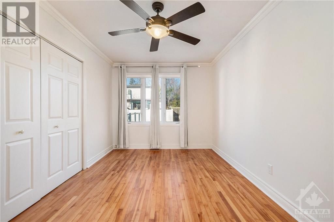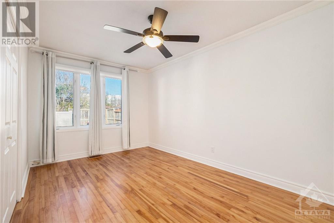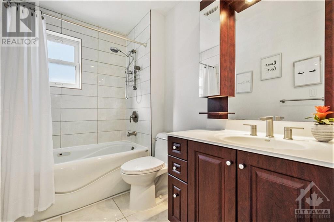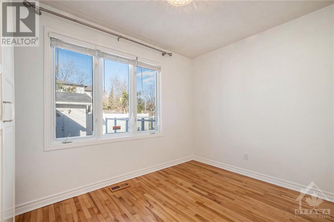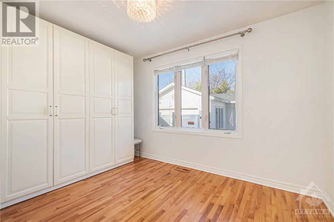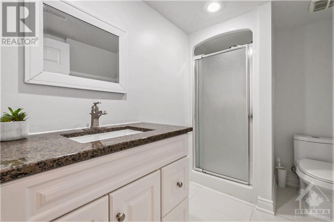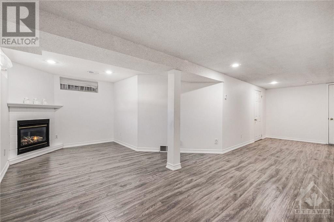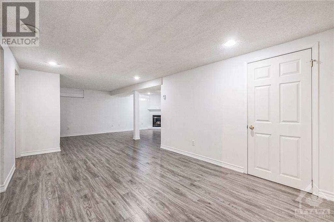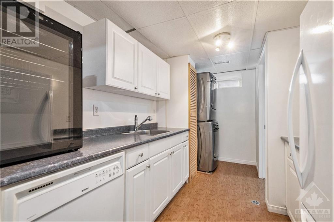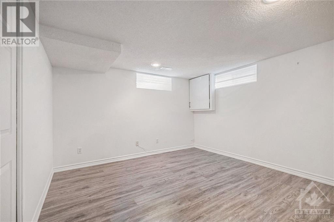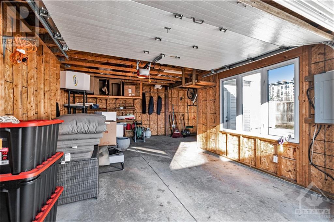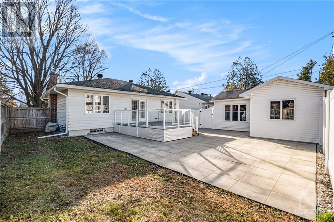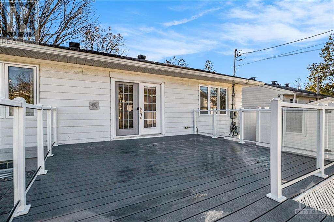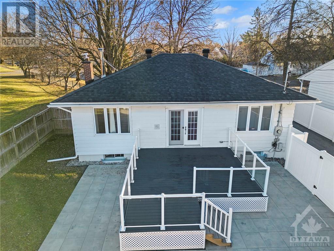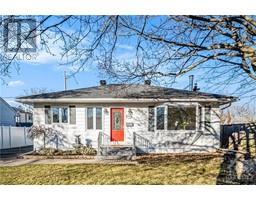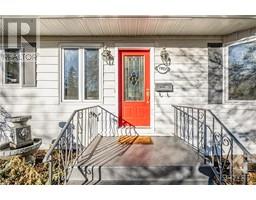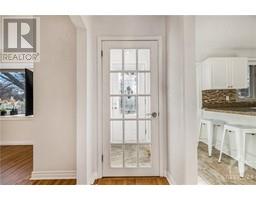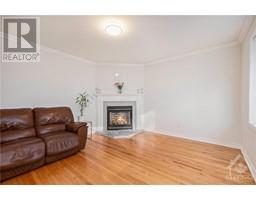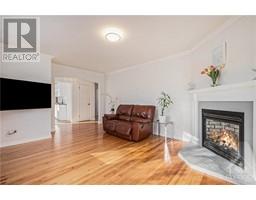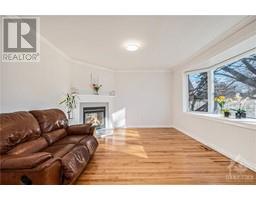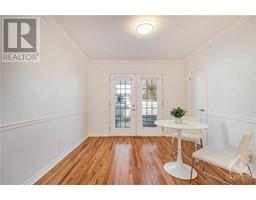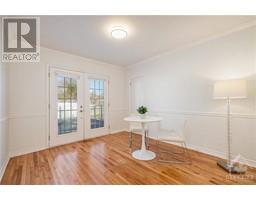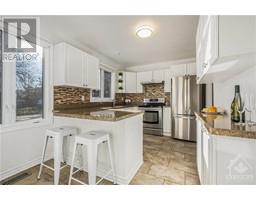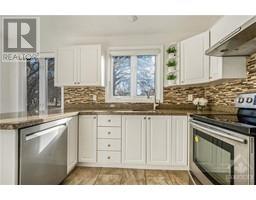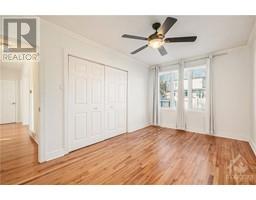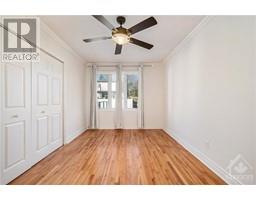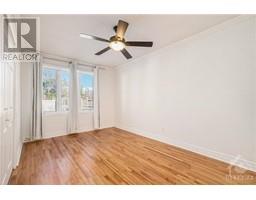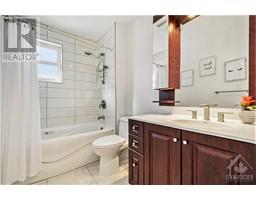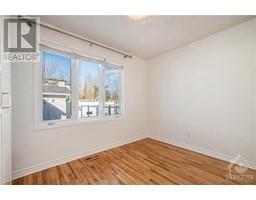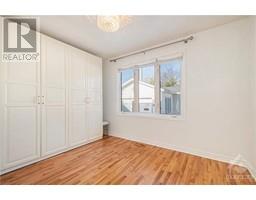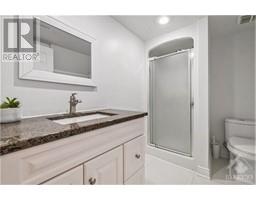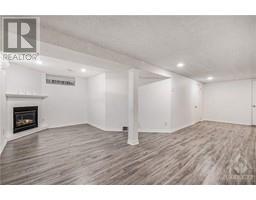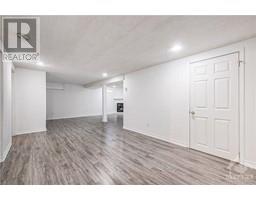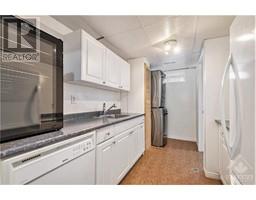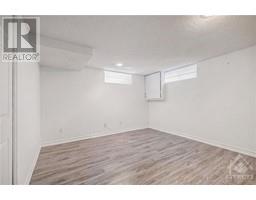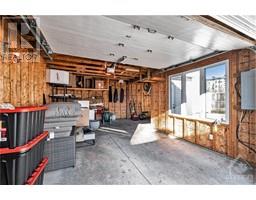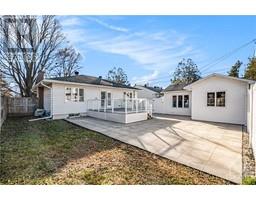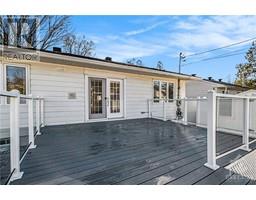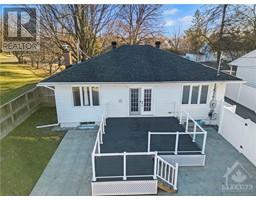1957 Olympia Crescent Ottawa, Ontario K1G 2B1
$2,900 Monthly
Extensively upgraded & well maintained mid century bungalow in a Super-Duper location near schools, parks, Farmboy, banks, transit & services. Campeau built 3 bed, 2 bath home has been lovingly maintained w bigger ticket expenses taken care of, gorgeous hardwood, loads of light, updated kitchen w stainless appls, granite, breakfast peninsula, updated baths, recent basement reno incl fam rm w gas fireplace, bedrm, laundry, bath, kitchenette area, fresh paint. Exceptionally clean w an unbelievably perfect garage + extra storage area + man door to rear yard. New fencing, new interlock and new oversized deck w glass railings. Excellent curb appeal, private laneway, side door direct access to lower level (possible SDU easy). Intelligently priced, this turn-key home shows extremely well & promises to be a sound investment in today's market! Walk everywhere to shop & access transit, green space & much much more. Undeniably a great value for the right tenants. No pets pls due to allergies (id:50133)
Property Details
| MLS® Number | 1369365 |
| Property Type | Single Family |
| Neigbourhood | Elmvale Acres |
| Amenities Near By | Public Transit, Recreation Nearby, Shopping |
| Community Features | Family Oriented |
| Features | Automatic Garage Door Opener |
| Parking Space Total | 5 |
Building
| Bathroom Total | 2 |
| Bedrooms Above Ground | 2 |
| Bedrooms Below Ground | 1 |
| Bedrooms Total | 3 |
| Amenities | Laundry - In Suite |
| Appliances | Refrigerator, Dishwasher, Dryer, Hood Fan, Stove, Washer, Blinds |
| Architectural Style | Bungalow |
| Basement Development | Finished |
| Basement Type | Full (finished) |
| Constructed Date | 1958 |
| Construction Style Attachment | Detached |
| Cooling Type | Central Air Conditioning |
| Exterior Finish | Siding |
| Fire Protection | Smoke Detectors |
| Flooring Type | Hardwood, Tile, Vinyl |
| Heating Fuel | Natural Gas |
| Heating Type | Forced Air |
| Stories Total | 1 |
| Type | House |
| Utility Water | Municipal Water |
Parking
| Detached Garage | |
| Surfaced |
Land
| Acreage | No |
| Land Amenities | Public Transit, Recreation Nearby, Shopping |
| Sewer | Municipal Sewage System |
| Size Irregular | * Ft X * Ft |
| Size Total Text | * Ft X * Ft |
| Zoning Description | R1o |
Rooms
| Level | Type | Length | Width | Dimensions |
|---|---|---|---|---|
| Basement | Bedroom | 14'8" x 11'3" | ||
| Basement | Full Bathroom | 8'3" x 6'0" | ||
| Basement | Utility Room | 14'11" x 10'7" | ||
| Basement | Laundry Room | 12'0" x 7'9" | ||
| Basement | Recreation Room | 25'10" x 18'5" | ||
| Main Level | Foyer | 4'4" x 3'4" | ||
| Main Level | Family Room/fireplace | 16'11" x 12'10" | ||
| Main Level | Dining Room | 11'5" x 10'8" | ||
| Main Level | Kitchen | 14'0" x 9'0" | ||
| Main Level | Primary Bedroom | 15'5" x 9'3" | ||
| Main Level | Bedroom | 12'0" x 11'5" | ||
| Main Level | 4pc Bathroom | 8'6" x 5'9" | ||
| Main Level | Porch | 18'8" x 15'8" |
https://www.realtor.ca/real-estate/26303793/1957-olympia-crescent-ottawa-elmvale-acres
Contact Us
Contact us for more information

Jacen Matthews
Salesperson
www.ottawadwellings.com
165 Pretoria Avenue
Ottawa, Ontario K1S 1X1
(613) 238-2801
(613) 238-4583
Stephen John
Salesperson
www.ottawadwellings.com
165 Pretoria Avenue
Ottawa, Ontario K1S 1X1
(613) 238-2801
(613) 238-4583

