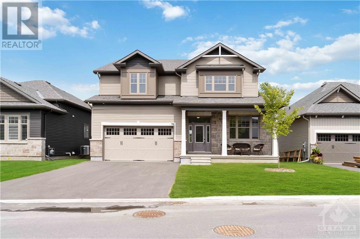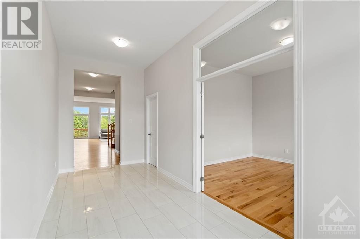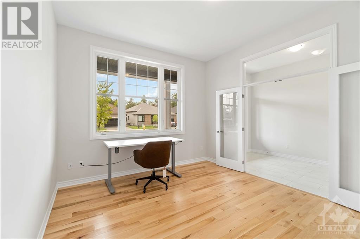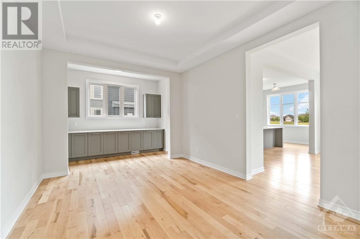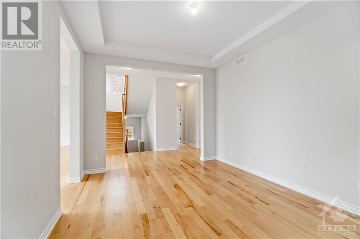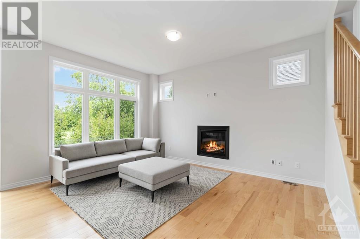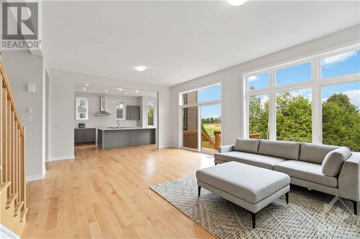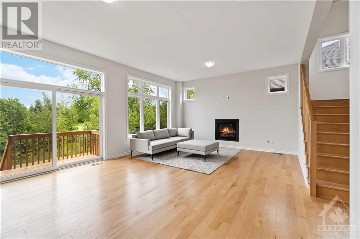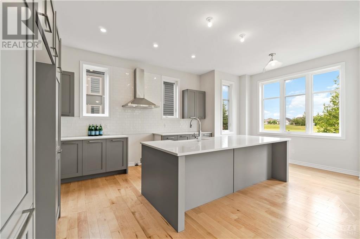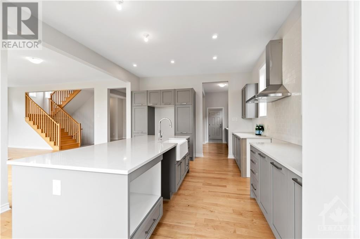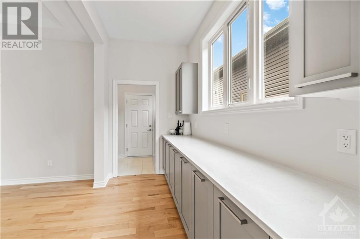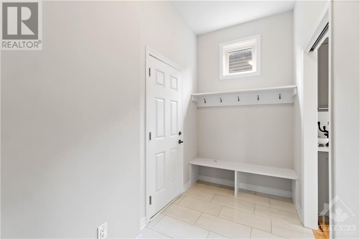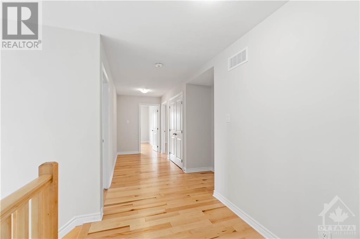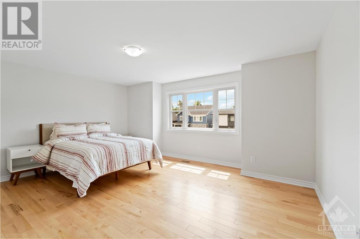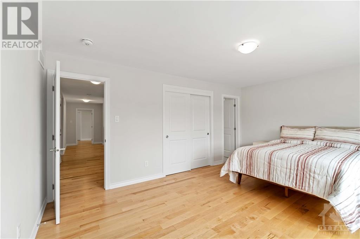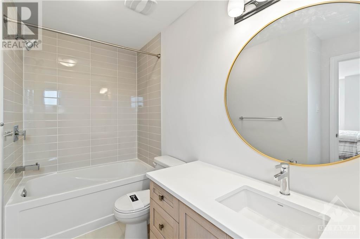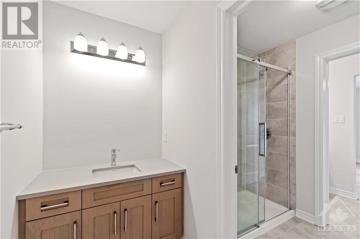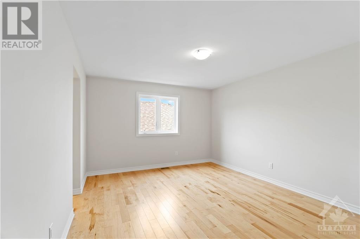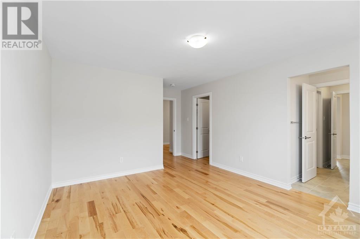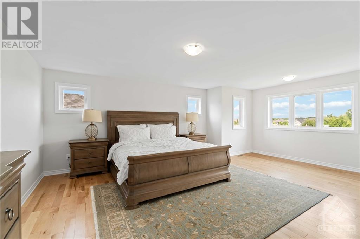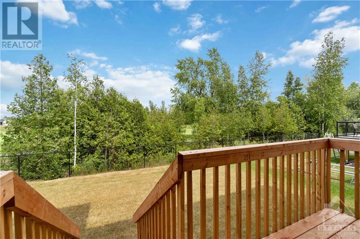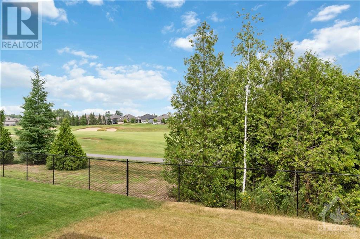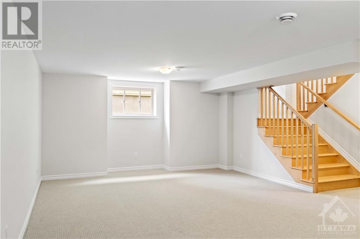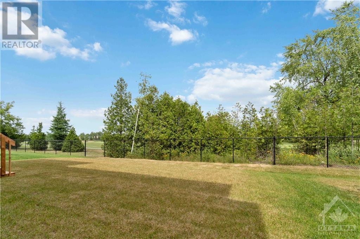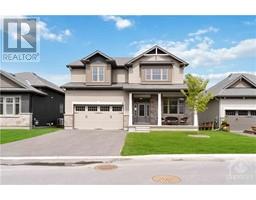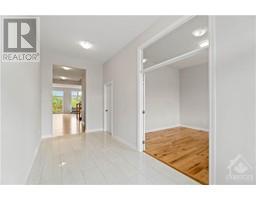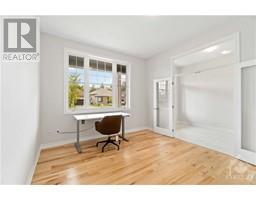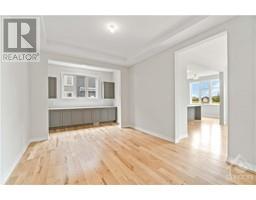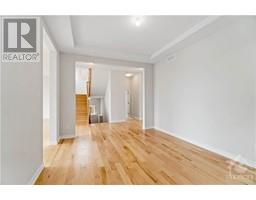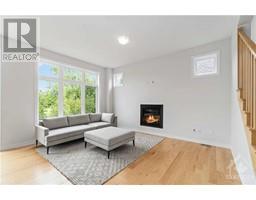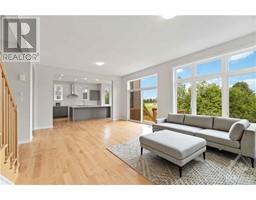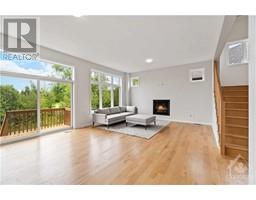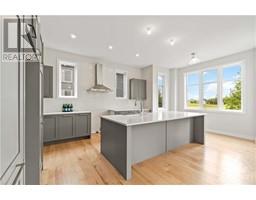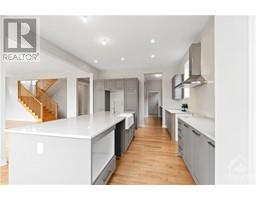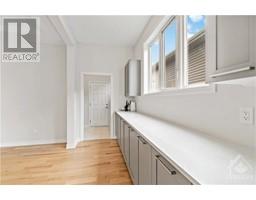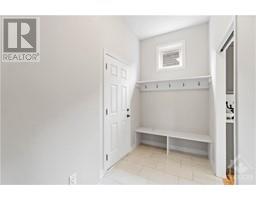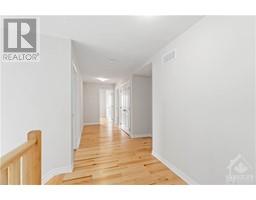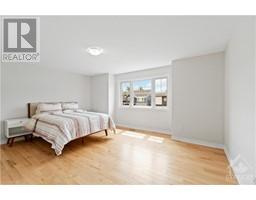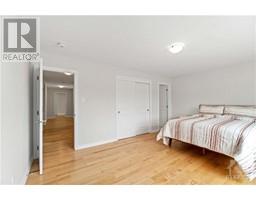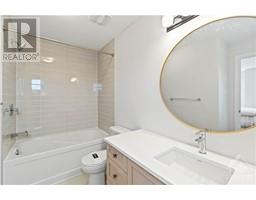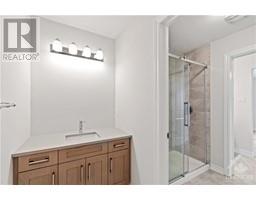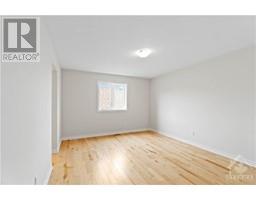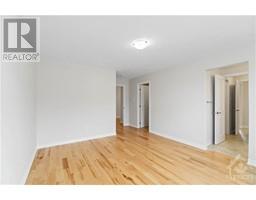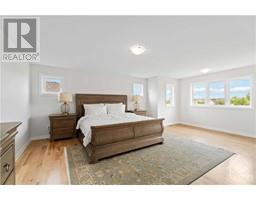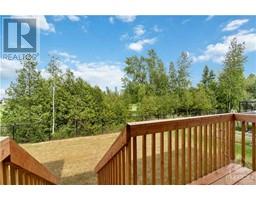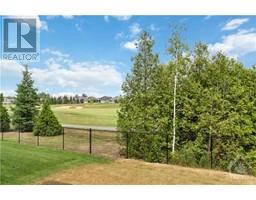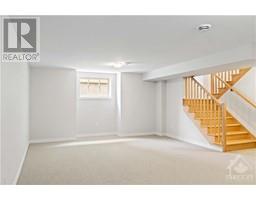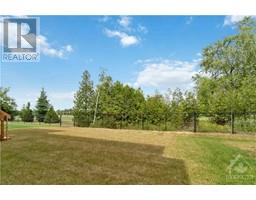196 Blackhorse Drive Kemptville, Ontario K0G 1J0
$5,750 Monthly
Live luxuriously! Be the first family to live in this brand-new, just constructed "The Colton" by EQ Homes. 4500 square feet of fully upgraded comfort in this beautiful purpose-built community in Kemptville. This house has everything. Everything upgraded and nothing held back, have to see to believe. Large master kitchen with upgraded built-in appliances and granite counter tops. 4 Very large bedrooms on the second floor, all with walk-in closets. 2 ensuite baths and a Jack-and-Jill bathroom ensures privacy for everyone. Basement is finished with another bedroom and bathroom, as well as a family room. You will never run out of space with this house. Walk onto the golf course from your very large back yard with no rear neighbours and lots of green space. Don't miss out the opportunity to live your dream. Right on the golf course! (id:50133)
Property Details
| MLS® Number | 1351610 |
| Property Type | Single Family |
| Neigbourhood | eQuinelle |
| Parking Space Total | 4 |
Building
| Bathroom Total | 5 |
| Bedrooms Above Ground | 4 |
| Bedrooms Below Ground | 1 |
| Bedrooms Total | 5 |
| Amenities | Laundry - In Suite |
| Appliances | Refrigerator, Dishwasher, Dryer, Hood Fan, Microwave, Stove, Washer, Wine Fridge, Alarm System |
| Basement Development | Finished |
| Basement Type | Full (finished) |
| Constructed Date | 2022 |
| Construction Style Attachment | Detached |
| Cooling Type | Central Air Conditioning |
| Exterior Finish | Brick, Siding |
| Fire Protection | Smoke Detectors |
| Flooring Type | Hardwood |
| Half Bath Total | 1 |
| Heating Fuel | Natural Gas |
| Heating Type | Forced Air |
| Stories Total | 2 |
| Size Exterior | 3810 Sqft |
| Type | House |
| Utility Water | Municipal Water |
Parking
| Attached Garage |
Land
| Acreage | No |
| Sewer | Municipal Sewage System |
| Size Irregular | * Ft X * Ft |
| Size Total Text | * Ft X * Ft |
| Zoning Description | Residential |
Rooms
| Level | Type | Length | Width | Dimensions |
|---|---|---|---|---|
| Second Level | Primary Bedroom | 16'6" x 15'7" | ||
| Second Level | Bedroom | 14'0" x 12'0" | ||
| Second Level | Bedroom | 13'4" x 14'6" | ||
| Second Level | Bedroom | 16'7" x 12'0" | ||
| Basement | Bedroom | 11'11" x 10'9" | ||
| Basement | Recreation Room | 23'2" x 14'9" | ||
| Main Level | Den | 12'0" x 13'5" | ||
| Main Level | Great Room | 23'0" x 15'6" | ||
| Main Level | Dining Room | 13'6" x 12'0" | ||
| Main Level | Kitchen | 13'5" x 15'6" |
https://www.realtor.ca/real-estate/25825330/196-blackhorse-drive-kemptville-equinelle
Contact Us
Contact us for more information
Nancy Zhang
Salesperson
2912 Woodroffe Avenue
Ottawa, Ontario K2J 4P7
(613) 216-1755
(613) 825-0878
www.remaxaffiliates.ca

Yilong Ma
Salesperson
1090 Ambleside Drive
Ottawa, Ontario K2B 8G7
(613) 596-4133
(613) 596-5905
www.coldwellbankersarazen.com

