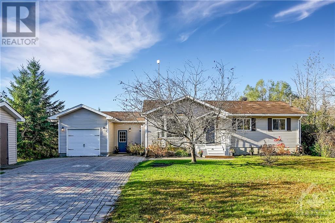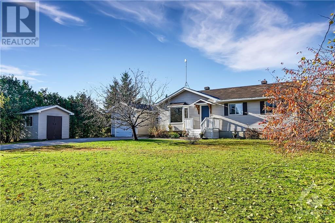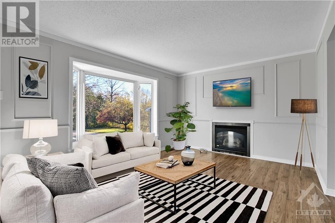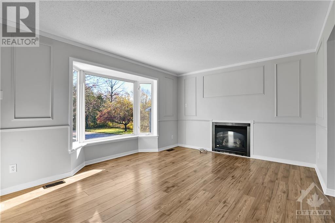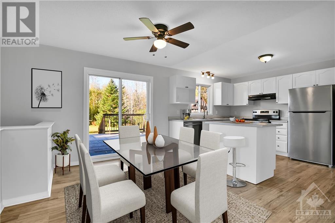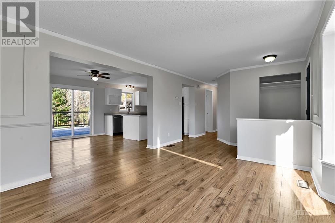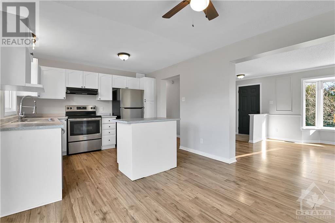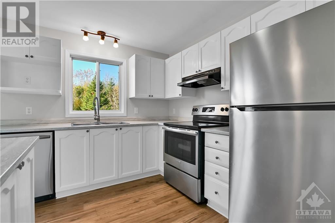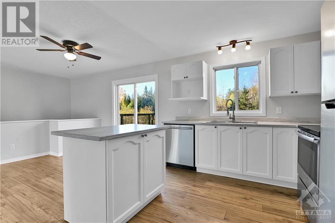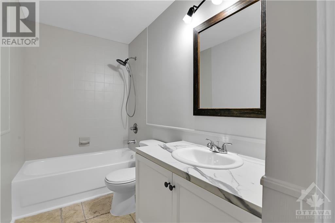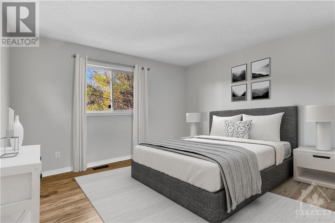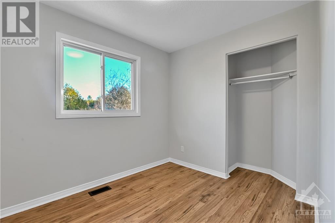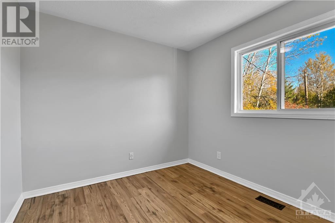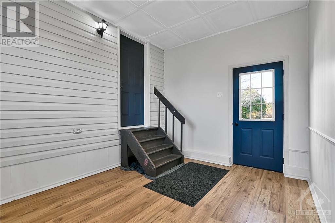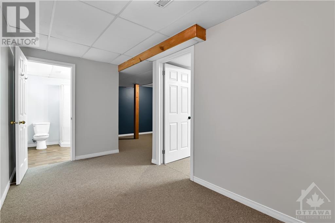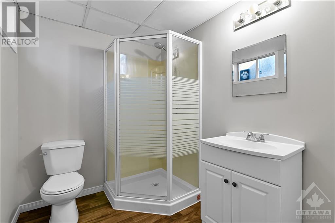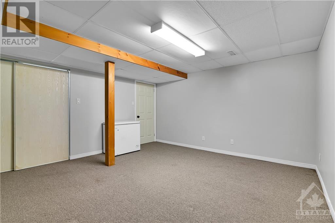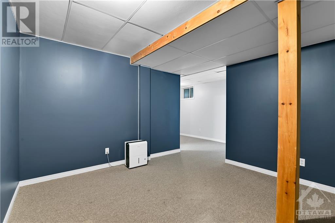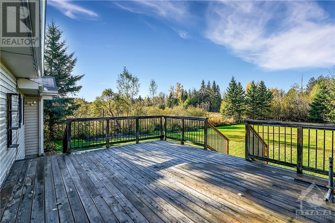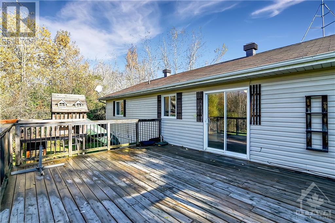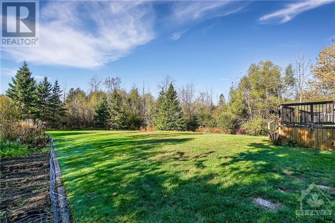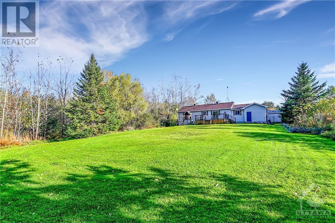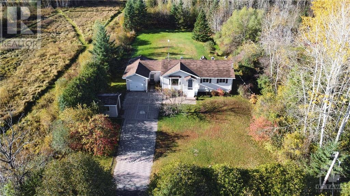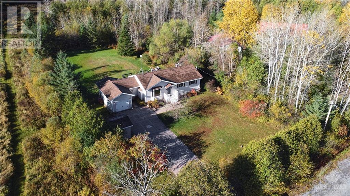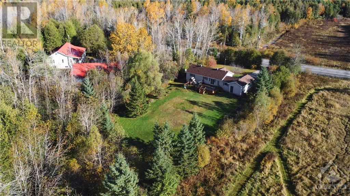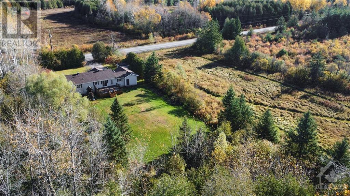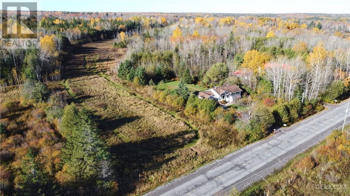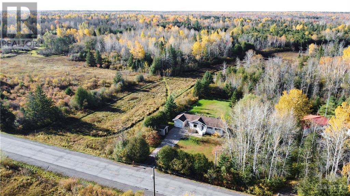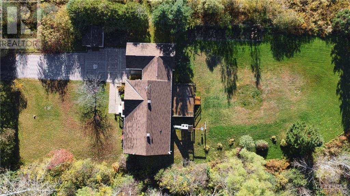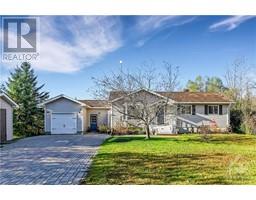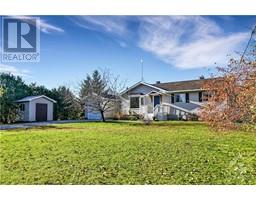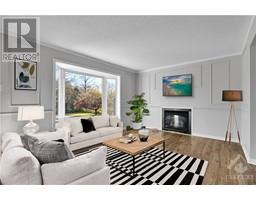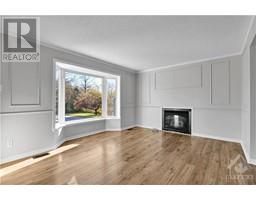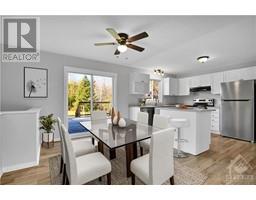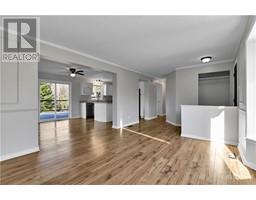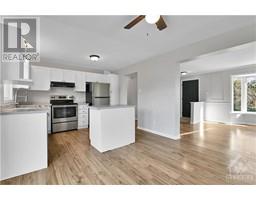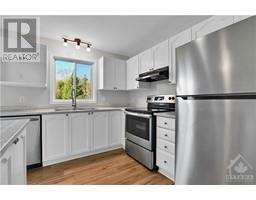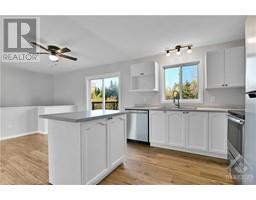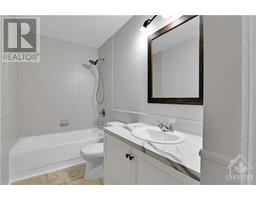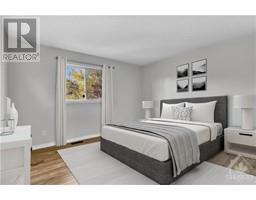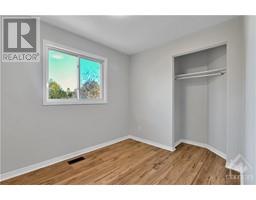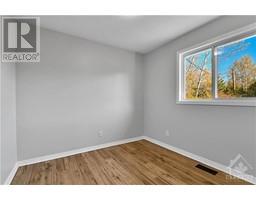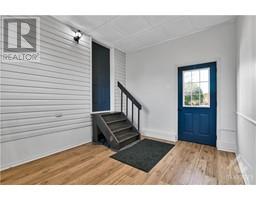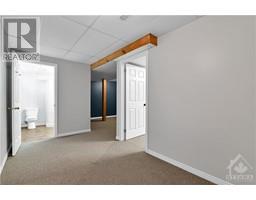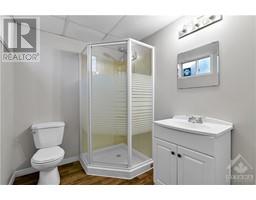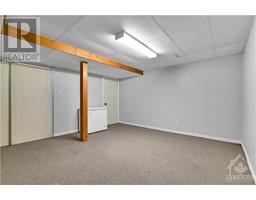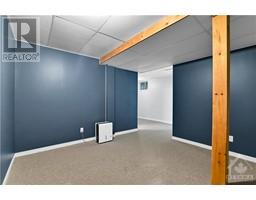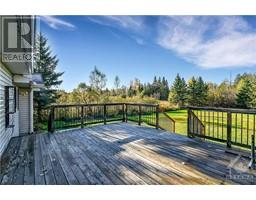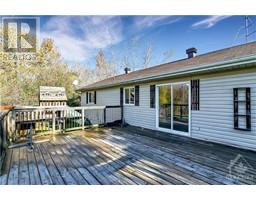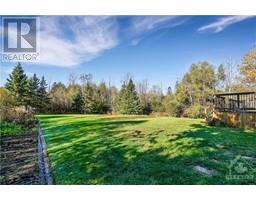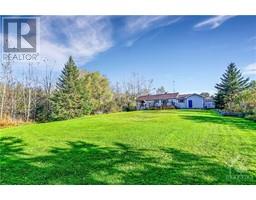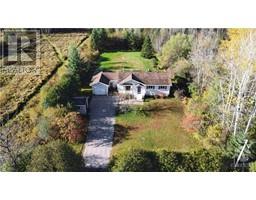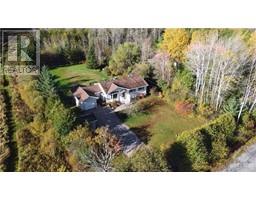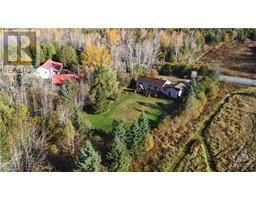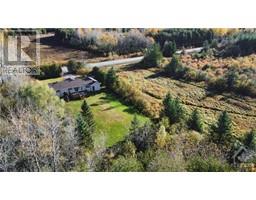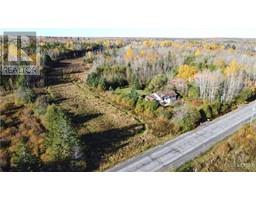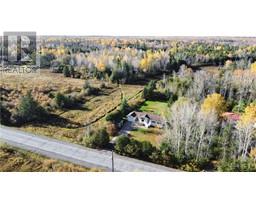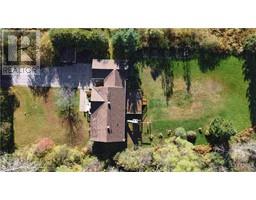1967 Bearhill Road Ottawa, Ontario K0A 1L0
$669,900
Looking for a beautiful property in the country only 15 minutes to kanata and 10 minutes to Almonte , this 3 bedroom 2 bath sits on just over 3 acres of land with trails throughout it for hiking, dog walking, bird watching the enjoyment is endless, beautiful kitchen with movable Island off the dining room sliding glass doors is a deck 16x20 with approximately an acre of separate fenced backyard, with flower/garden beds for the gardener in the family, basement is finished with a rec room and office, utility and laundry room and 3 piece bathroom, single car garage attached with entrance to a mud room. Some photos are virtually staged. (id:50133)
Property Details
| MLS® Number | 1366613 |
| Property Type | Single Family |
| Neigbourhood | Huntley |
| Amenities Near By | Golf Nearby, Recreation Nearby |
| Communication Type | Internet Access |
| Easement | Right Of Way, Easement |
| Features | Acreage |
| Parking Space Total | 6 |
| Road Type | Paved Road |
| Storage Type | Storage Shed |
| Structure | Deck |
Building
| Bathroom Total | 2 |
| Bedrooms Above Ground | 3 |
| Bedrooms Total | 3 |
| Appliances | Refrigerator, Dishwasher, Dryer, Stove, Washer |
| Architectural Style | Bungalow |
| Basement Development | Finished |
| Basement Type | Full (finished) |
| Constructed Date | 1994 |
| Construction Style Attachment | Detached |
| Cooling Type | None |
| Exterior Finish | Siding |
| Flooring Type | Wall-to-wall Carpet, Laminate |
| Foundation Type | Poured Concrete |
| Half Bath Total | 1 |
| Heating Fuel | Oil |
| Heating Type | Forced Air |
| Stories Total | 1 |
| Type | House |
| Utility Water | Drilled Well |
Parking
| Attached Garage | |
| Inside Entry |
Land
| Acreage | Yes |
| Fence Type | Fenced Yard |
| Land Amenities | Golf Nearby, Recreation Nearby |
| Sewer | Septic System |
| Size Depth | 599 Ft ,4 In |
| Size Frontage | 246 Ft ,3 In |
| Size Irregular | 3.34 |
| Size Total | 3.34 Ac |
| Size Total Text | 3.34 Ac |
| Zoning Description | Residential |
Rooms
| Level | Type | Length | Width | Dimensions |
|---|---|---|---|---|
| Basement | Den | 14'10" x 13'9" | ||
| Basement | Recreation Room | 10'7" x 11'7" | ||
| Basement | 3pc Bathroom | 7'2" x 5'8" | ||
| Main Level | Kitchen | 10'8" x 10'11" | ||
| Main Level | Eating Area | 10'11" x 8'3" | ||
| Main Level | Living Room | 13'8" x 11'5" | ||
| Main Level | Foyer | 4'0" x 4'0" | ||
| Main Level | Primary Bedroom | 12'4" x 11'2" | ||
| Main Level | Bedroom | 9'6" x 7'3" | ||
| Main Level | Bedroom | 10'5" x 8'11" | ||
| Main Level | 4pc Bathroom | 11'2" x 8'6" |
https://www.realtor.ca/real-estate/26209260/1967-bearhill-road-ottawa-huntley
Contact Us
Contact us for more information
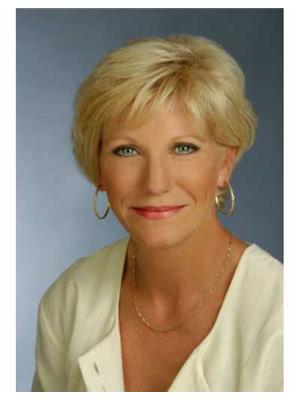
Carol Pasieka
Salesperson
851 Richmond Road
Ottawa, ON K2A 3X2
(613) 564-0021
(613) 564-0026

