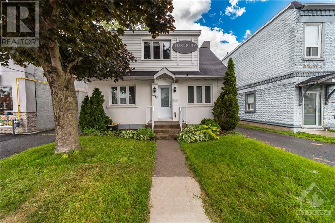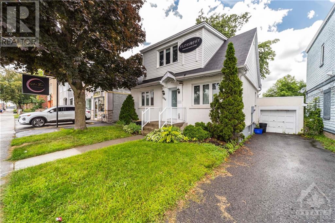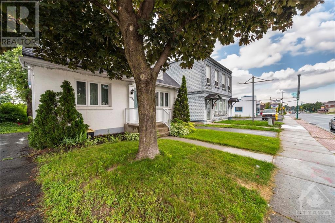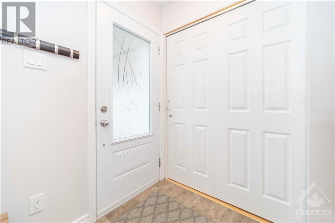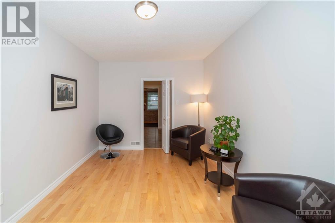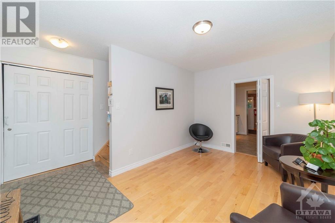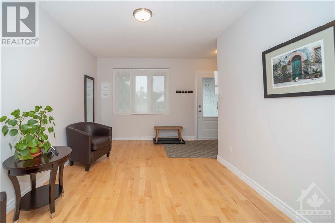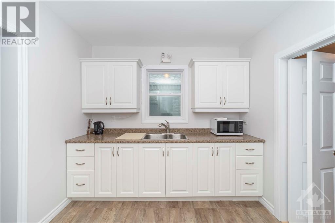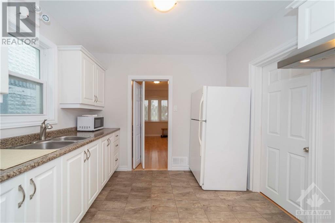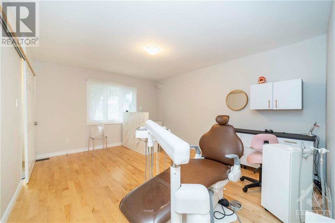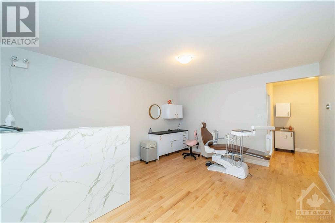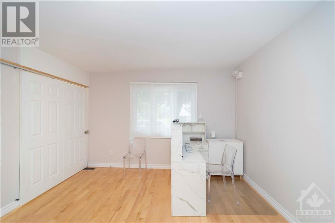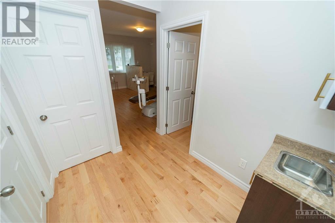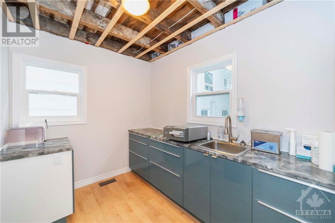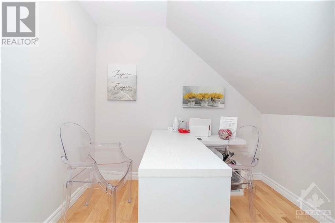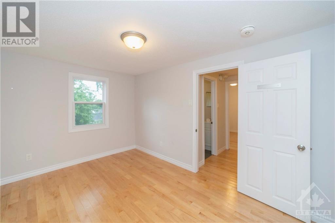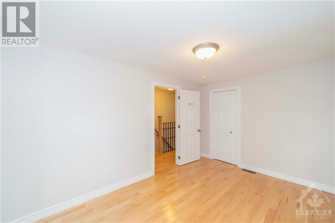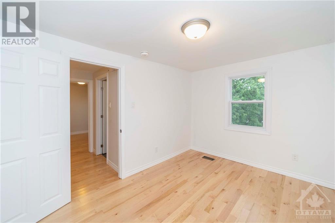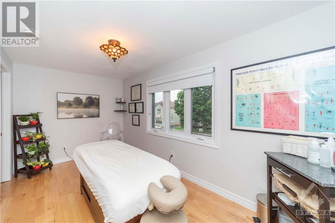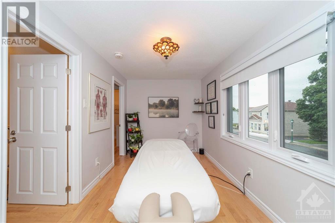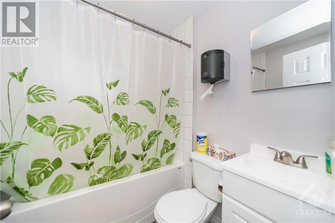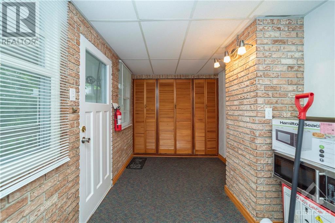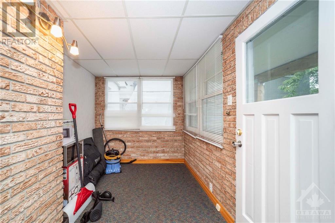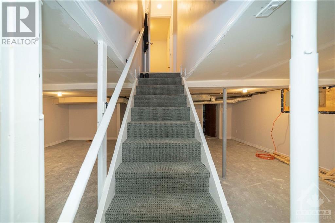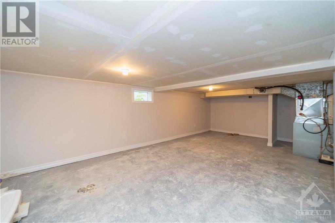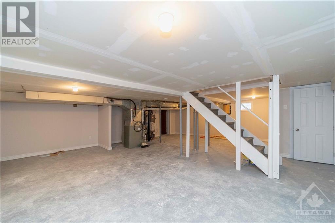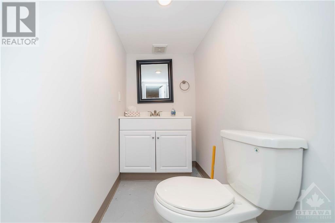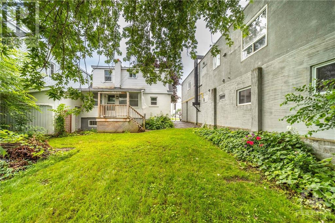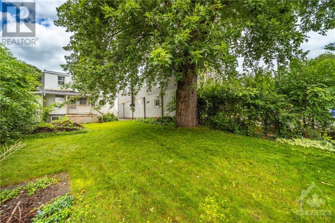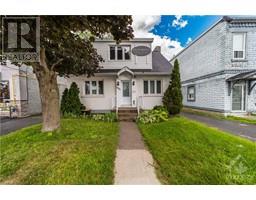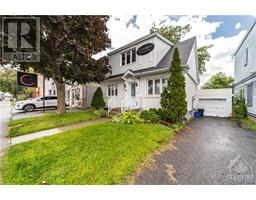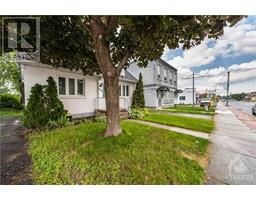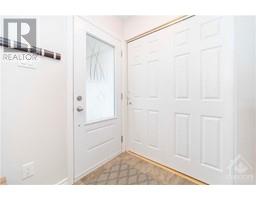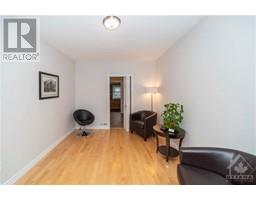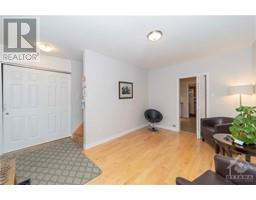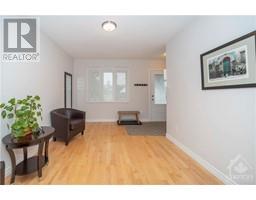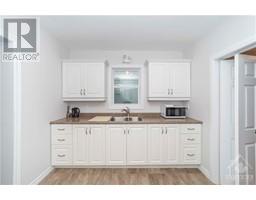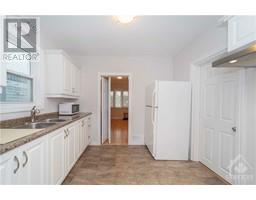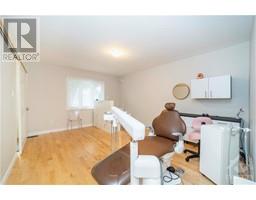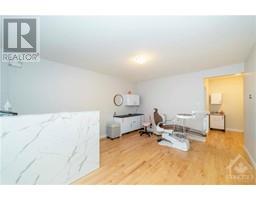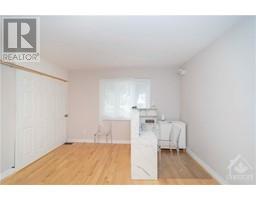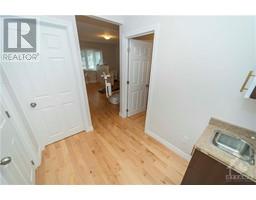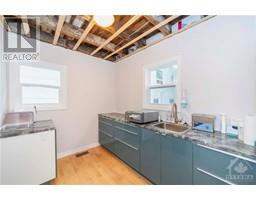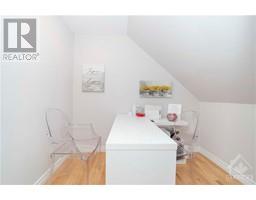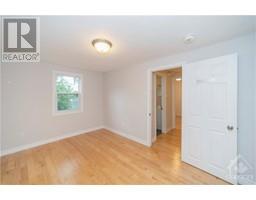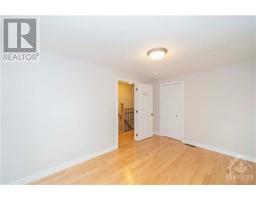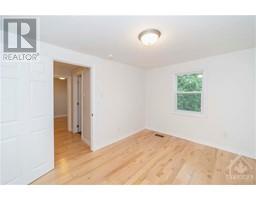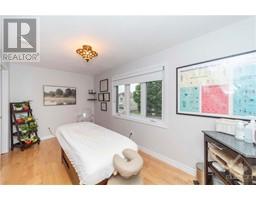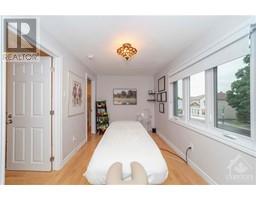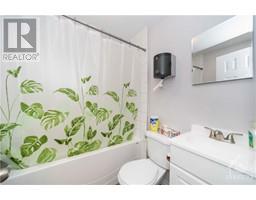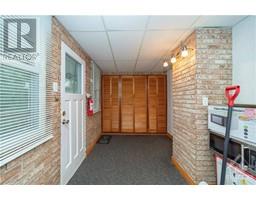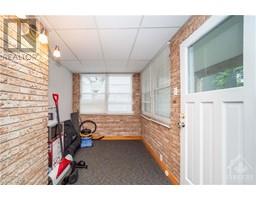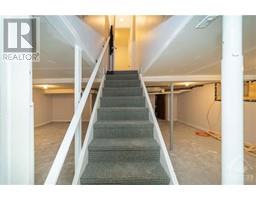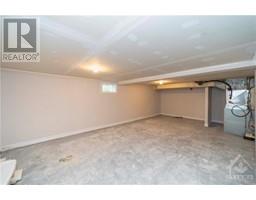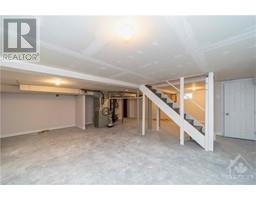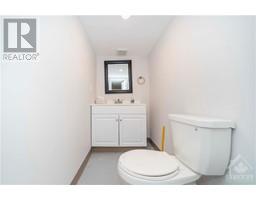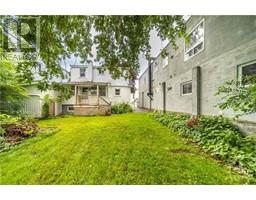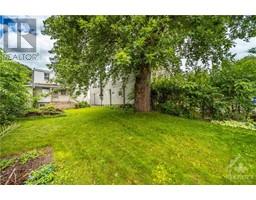1984 Laurier Street Rockland, Ontario K4K 1K4
$399,900
Why pay commercial rent when you can build equity, run your business and live in it!! This house was converted to commercial/mixed use in 2019. Completely remodeled in 2018, including electrical, plumbing, ventilation, windows, and roof. One room presently rented to a dental hygienist on the main floor + common areas which includes waiting room, storage room and kitchen. The 2nd floor has 3 bedrooms rooms and a full bath. Hardwood flooring throughout. The basement is dry and clean, presently used as storage and also has a powder room. Large lot in the back could be converted into parking space. Two driveways, one on each side of the building + single car garage. Perfectly located on main street in town of Rockland surrounded by businesses and professionals. Easy access to 174 HWY. Why pay commercial rent when you can build equity, run your business and live in it!! (id:50133)
Property Details
| MLS® Number | 1370380 |
| Property Type | Single Family |
| Neigbourhood | Rockland |
| Amenities Near By | Public Transit, Recreation Nearby, Shopping |
| Parking Space Total | 4 |
Building
| Bathroom Total | 2 |
| Bedrooms Above Ground | 3 |
| Bedrooms Total | 3 |
| Appliances | Refrigerator |
| Basement Development | Partially Finished |
| Basement Features | Low |
| Basement Type | Unknown (partially Finished) |
| Construction Style Attachment | Detached |
| Cooling Type | Central Air Conditioning |
| Exterior Finish | Siding |
| Flooring Type | Laminate |
| Foundation Type | Block |
| Half Bath Total | 1 |
| Heating Fuel | Natural Gas |
| Heating Type | Forced Air |
| Stories Total | 2 |
| Type | House |
| Utility Water | Municipal Water |
Parking
| Detached Garage |
Land
| Acreage | No |
| Land Amenities | Public Transit, Recreation Nearby, Shopping |
| Sewer | Municipal Sewage System |
| Size Depth | 143 Ft |
| Size Frontage | 47 Ft |
| Size Irregular | 47 Ft X 143 Ft |
| Size Total Text | 47 Ft X 143 Ft |
| Zoning Description | Res/com/mixed |
Rooms
| Level | Type | Length | Width | Dimensions |
|---|---|---|---|---|
| Second Level | Bedroom | 9'3" x 12'8" | ||
| Second Level | Bedroom | 9'7" x 7'10" | ||
| Second Level | Bedroom | 8'10" x 8'6" | ||
| Second Level | Full Bathroom | Measurements not available | ||
| Lower Level | 2pc Bathroom | Measurements not available | ||
| Main Level | Kitchen | 11'0" x 12'2" | ||
| Main Level | Living Room | 11'0" x 14'0" | ||
| Main Level | Other | 13'1" x 15'4" | ||
| Main Level | Storage | 7'6" x 8'1" |
https://www.realtor.ca/real-estate/26314329/1984-laurier-street-rockland-rockland
Contact Us
Contact us for more information

Judith Laviolette
Broker of Record
www.toscanoteam.com
2316 St. Joseph Blvd.
Ottawa, Ontario K1C 1E8
(613) 830-0000
(613) 830-0080
remaxdeltarealtyteam.com

Angelo Toscano
Salesperson
www.toscanoteam.com
2316 St. Joseph Blvd.
Ottawa, Ontario K1C 1E8
(613) 830-0000
(613) 830-0080
remaxdeltarealtyteam.com

